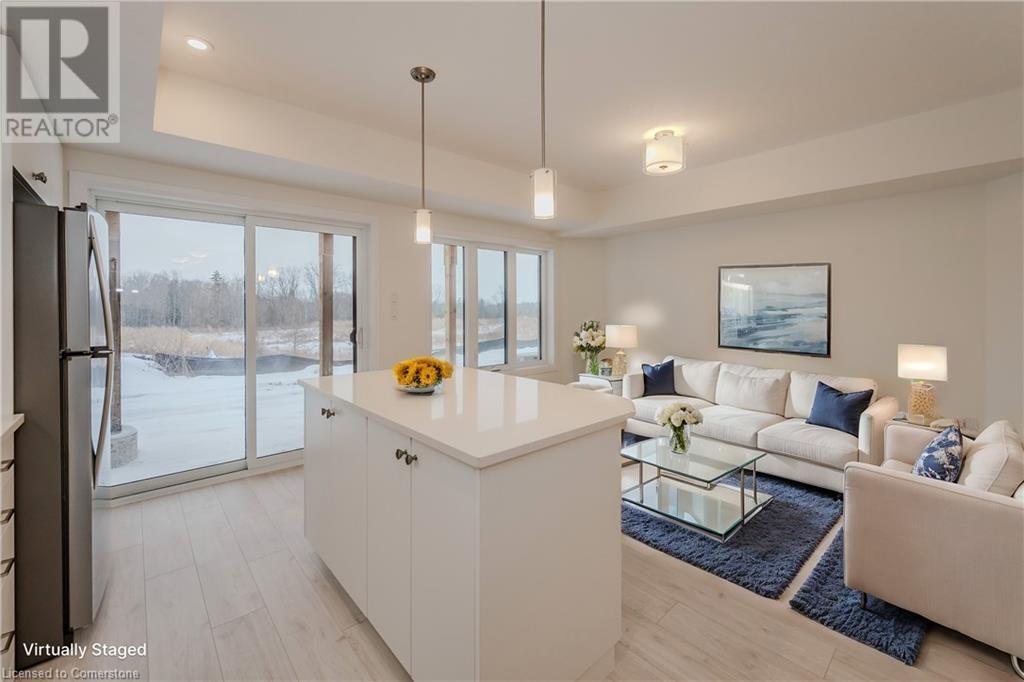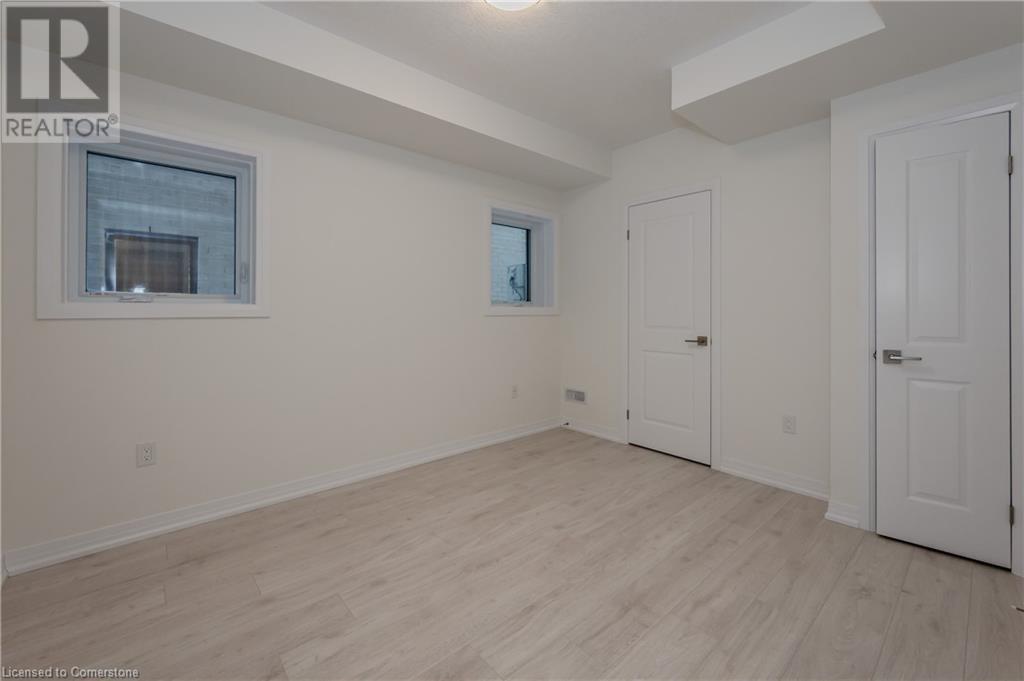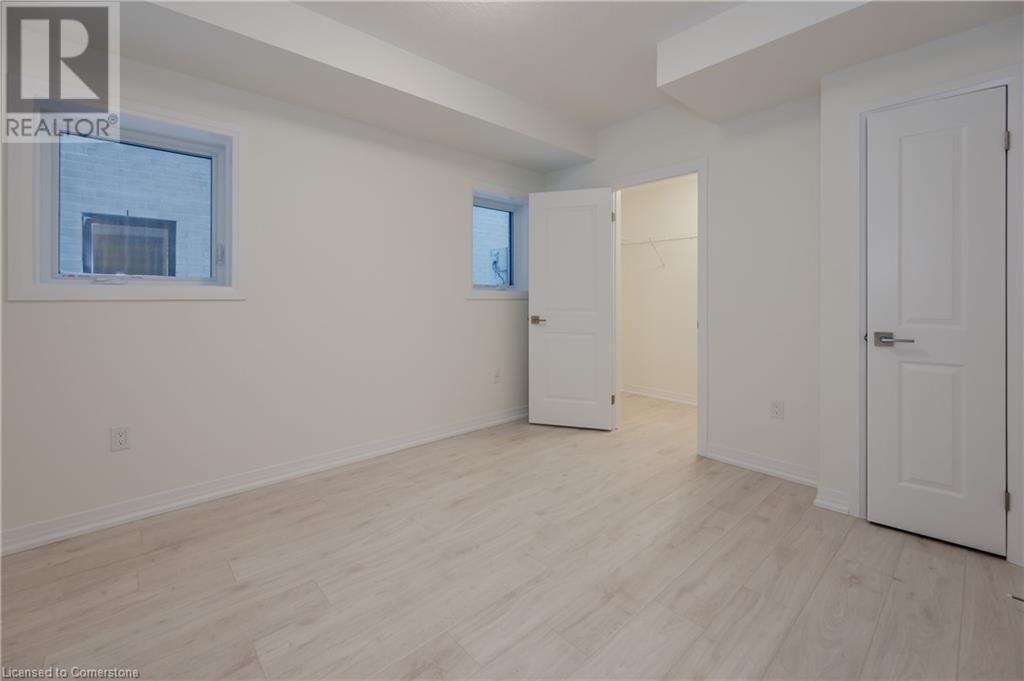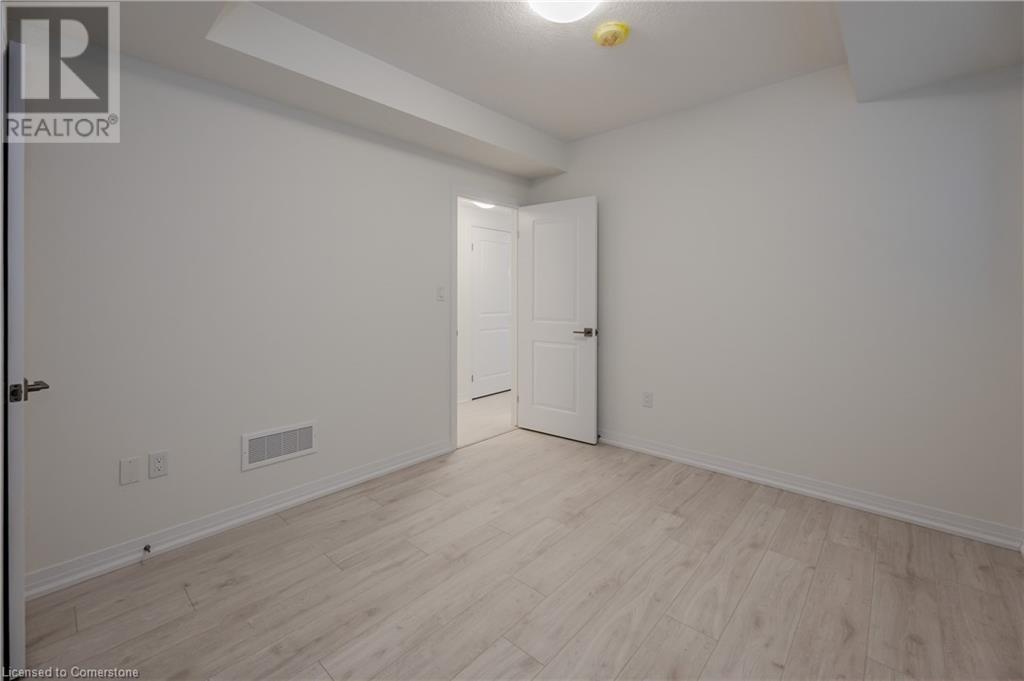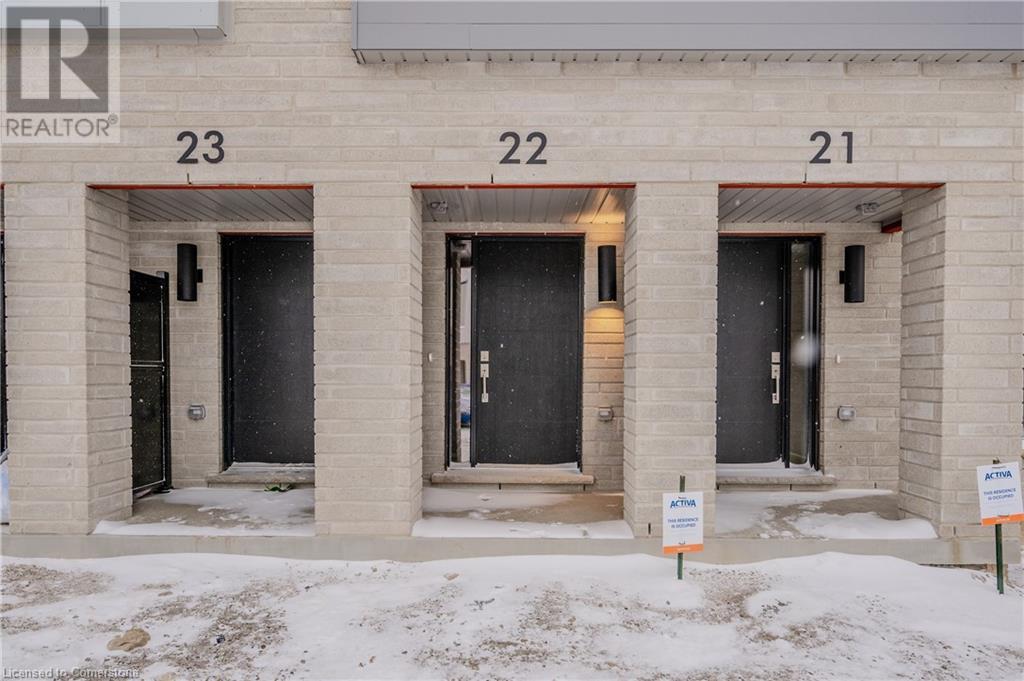15 Stauffer Woods Trail Unit# F022, Kitchener, Ontario N2P 2P4 (27722963)
15 Stauffer Woods Trail Unit# F022 Kitchener, Ontario N2P 2P4
$455,900Maintenance, Landscaping, Parking
$230.04 Monthly
Maintenance, Landscaping, Parking
$230.04 MonthlyGreat opportunity to purchase a brand new condo, backing onto greenspace, at Harvest Park in Doon South! This is a spacious, one bedroom, one bathroom home, with light tones and stylish finishing choices. The main living space is open concept, with a white shaker kitchen and island with quartz countertops. The living room features large windows and sliders to a patio looking out to pond and trees -no houses behind you! The bedroom is just right, with two windows to bring in natural light. Location is excellent, just minutes to 401 access. Comes with one surface parking spot. Condo fees include landscaping and snow removal, building exterior, building insurance and internet. Not far from Conestoga College. Doon South is an established neighbourhood with plenty of walking trails. Current promotions include $10,000 discount on price (already reflected in MLS price), 0 development charges, included kitchen and laundry appliances. Ready now! If occupying within 90 days, deposit of $25,000. (id:48850)
Property Details
| MLS® Number | 40684058 |
| Property Type | Single Family |
| EquipmentType | Rental Water Softener, Water Heater |
| Features | Southern Exposure, Backs On Greenbelt, Conservation/green Belt |
| ParkingSpaceTotal | 1 |
| RentalEquipmentType | Rental Water Softener, Water Heater |
Building
| BathroomTotal | 1 |
| BedroomsBelowGround | 1 |
| BedroomsTotal | 1 |
| Age | New Building |
| Appliances | Dishwasher, Dryer, Refrigerator, Stove, Washer |
| ArchitecturalStyle | Bungalow |
| BasementType | None |
| ConstructionStyleAttachment | Attached |
| CoolingType | Central Air Conditioning |
| ExteriorFinish | Brick Veneer, Stucco, Vinyl Siding |
| HeatingFuel | Natural Gas |
| HeatingType | Forced Air |
| StoriesTotal | 1 |
| SizeInterior | 782 Sqft |
| Type | Row / Townhouse |
| UtilityWater | Municipal Water |
Land
| AccessType | Road Access |
| Acreage | No |
| Sewer | Municipal Sewage System |
| SizeTotalText | Unknown |
| ZoningDescription | R6 |
Rooms
| Level | Type | Length | Width | Dimensions |
|---|---|---|---|---|
| Lower Level | Laundry Room | Measurements not available | ||
| Lower Level | Utility Room | Measurements not available | ||
| Lower Level | 3pc Bathroom | Measurements not available | ||
| Lower Level | Bedroom | 11'7'' x 10'0'' | ||
| Lower Level | Kitchen | 13'6'' x 8'0'' | ||
| Lower Level | Living Room | 13'6'' x 10'2'' | ||
| Main Level | Storage | Measurements not available | ||
| Main Level | Foyer | Measurements not available |
https://www.realtor.ca/real-estate/27722963/15-stauffer-woods-trail-unit-f022-kitchener
Interested?
Contact us for more information

