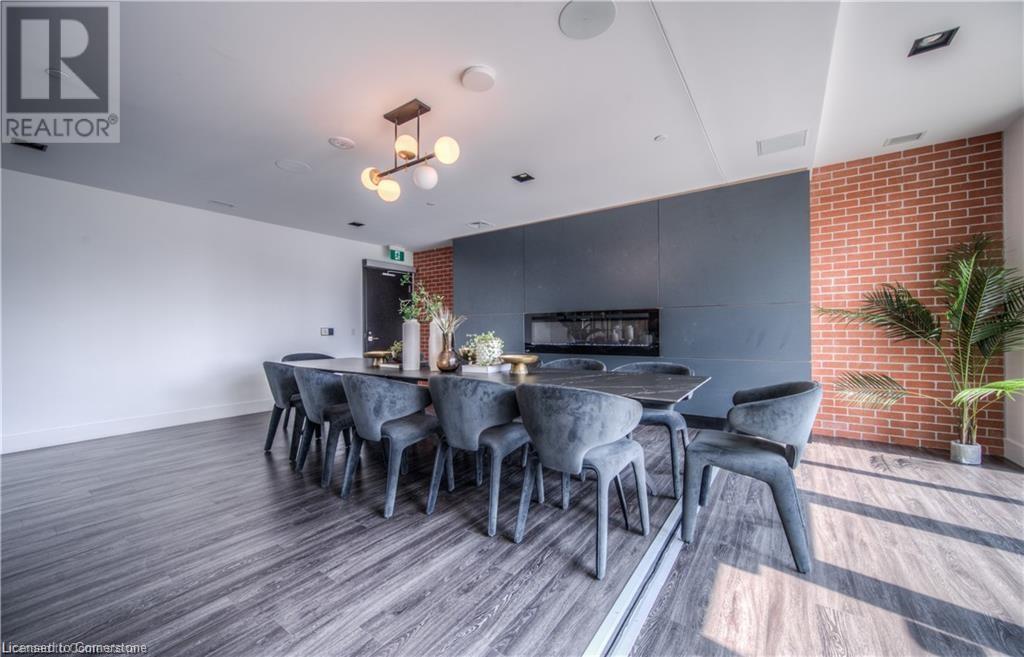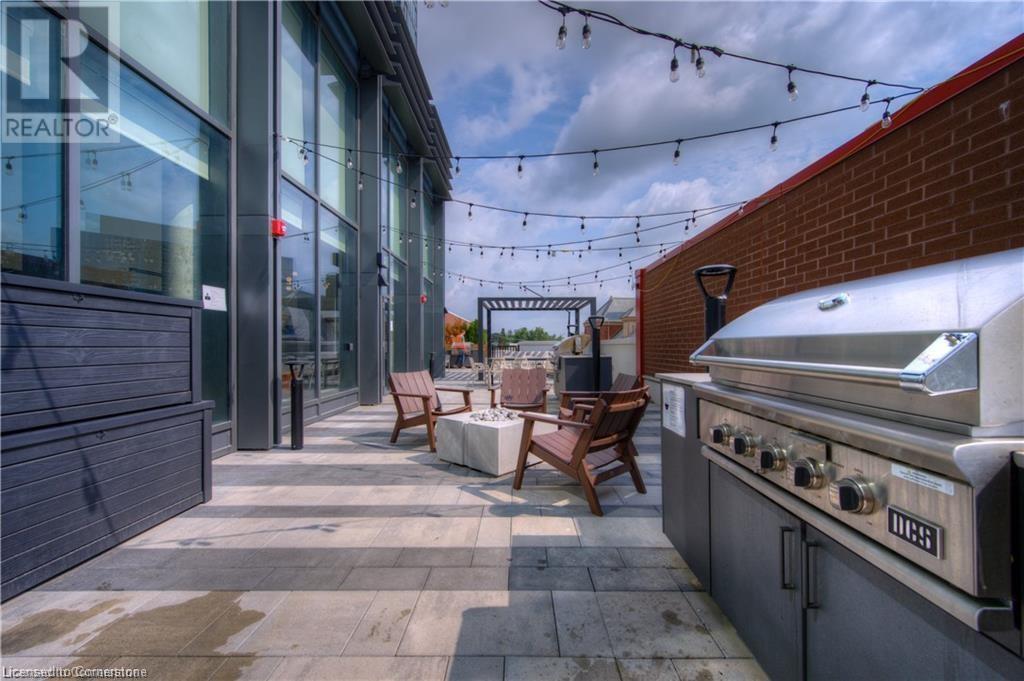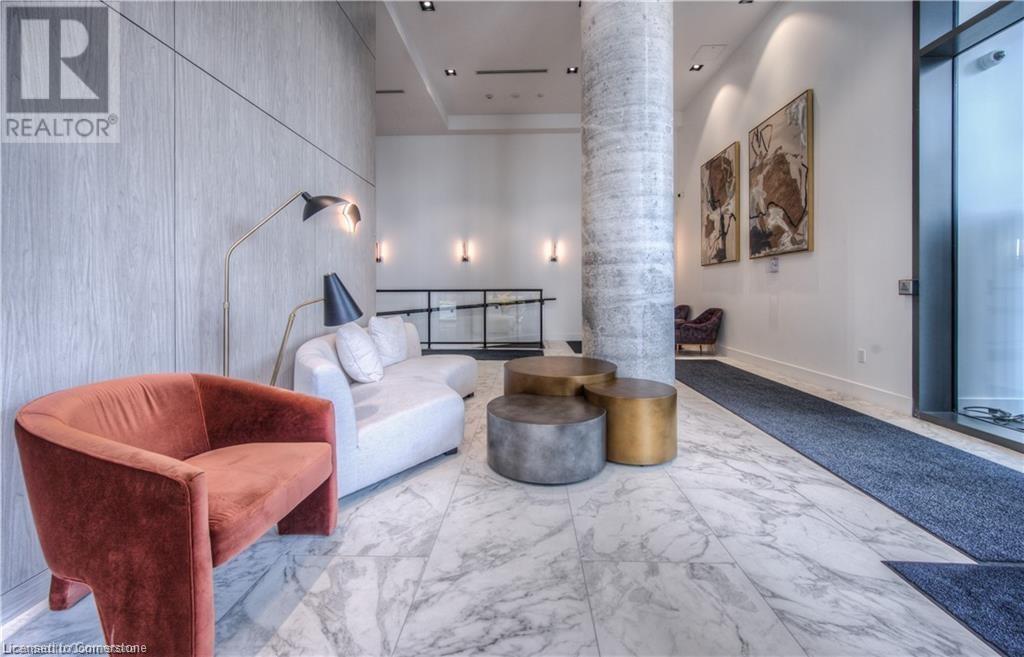15 Wellington Street S Unit# 504, Kitchener, Ontario N2G 0E4 (27803309)
15 Wellington Street S Unit# 504 Kitchener, Ontario N2G 0E4
$2,200Maintenance,
$423 Monthly
Maintenance,
$423 MonthlyStep into this FULLY FURNISHED urban retreat, where modern design meets convenience, offering a lifestyle that’s dynamic and comfortable. Inspired by the warmth and charm of Tulum, this unit features a multi-purpose den, IN-SUITE LAUNDRY, and a spacious 4pc bathroom, all set within an open-concept living area that radiates comfort and natural light. The kitchen offers stainless steel appliances, quartz countertops, and a sleek subway tile backsplash. The bedroom, with its floor-to-ceiling windows, creates a tranquil oasis, while the generous walk-in closet caters to your modern needs. Step outside onto your private 100 sqft balcony, deck-tiled for comfort, and enjoy either sunrise or sunset views. INTERNET and HEAT included! Station Park offers exceptional amenities, including a Peloton studio, fully-equipped fitness center, and a hydro pool swim spa to rejuvenate both mind and body. The community-oriented party room features a bowling alley, pool and foosball tables, formal dining space, and a bar area that leads to an outdoor lounge with fire pits, BBQs, and more. With its proximity to the LRT, Google, DTK, Uptown, and chic cafes, this is more than just a place to live—it’s a lifestyle. Plenty of underground parking is available. Schedule a viewing today and make this stunning space your new home. (id:48850)
Property Details
| MLS® Number | 40690252 |
| Property Type | Single Family |
| AmenitiesNearBy | Hospital, Park, Place Of Worship, Playground, Public Transit, Schools, Shopping |
| Features | Balcony |
Building
| BathroomTotal | 1 |
| BedroomsAboveGround | 1 |
| BedroomsBelowGround | 1 |
| BedroomsTotal | 2 |
| Amenities | Exercise Centre, Party Room |
| Appliances | Dishwasher, Refrigerator, Stove, Washer, Microwave Built-in, Window Coverings |
| BasementType | None |
| ConstructionStyleAttachment | Attached |
| CoolingType | Central Air Conditioning |
| ExteriorFinish | Brick |
| HeatingType | Forced Air |
| StoriesTotal | 1 |
| SizeInterior | 608 Sqft |
| Type | Apartment |
| UtilityWater | Municipal Water |
Parking
| Underground | |
| None | |
| Visitor Parking |
Land
| Acreage | No |
| LandAmenities | Hospital, Park, Place Of Worship, Playground, Public Transit, Schools, Shopping |
| Sewer | Municipal Sewage System |
| SizeTotalText | Unknown |
| ZoningDescription | Mu4 |
Rooms
| Level | Type | Length | Width | Dimensions |
|---|---|---|---|---|
| Main Level | Kitchen | 11'2'' x 12'2'' | ||
| Main Level | Living Room | 10'4'' x 9'10'' | ||
| Main Level | 4pc Bathroom | 4'10'' x 9'1'' | ||
| Main Level | Den | 9'6'' x 11'10'' | ||
| Main Level | Bedroom | 9'4'' x 11'5'' |
https://www.realtor.ca/real-estate/27803309/15-wellington-street-s-unit-504-kitchener
Interested?
Contact us for more information







































