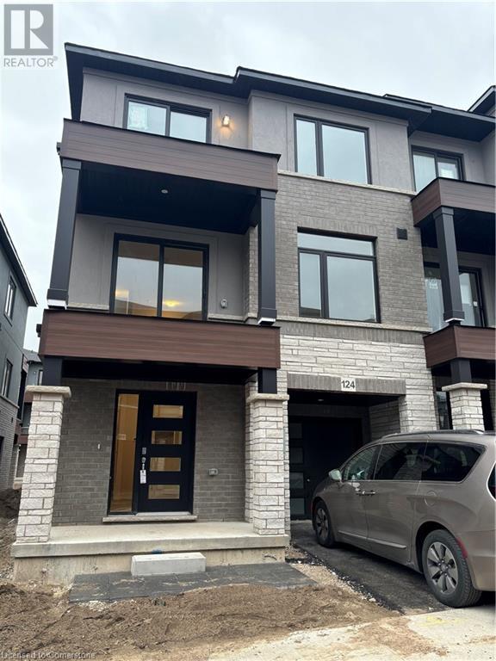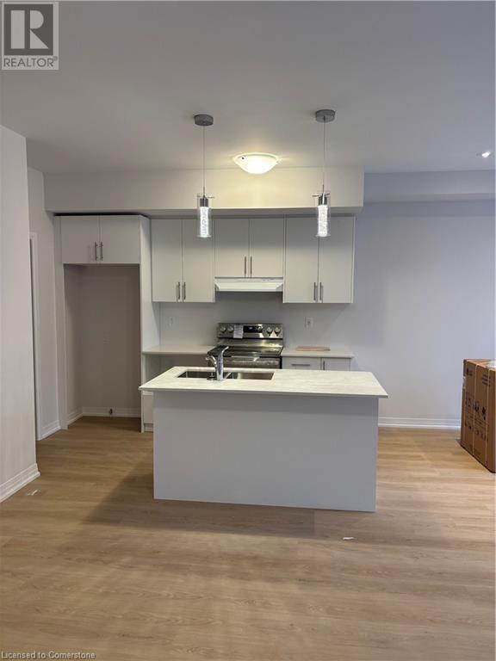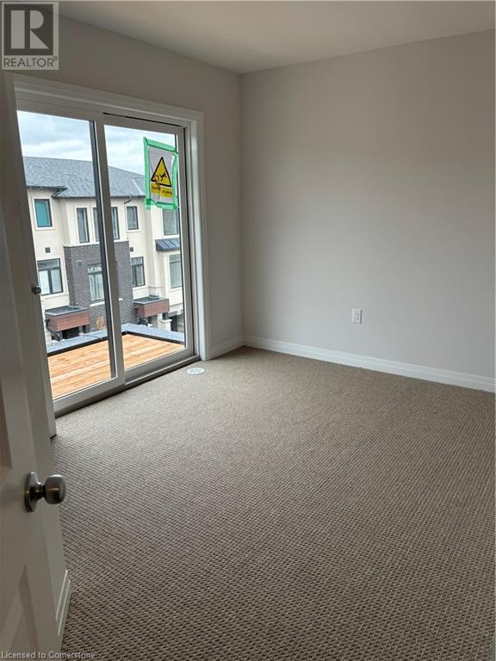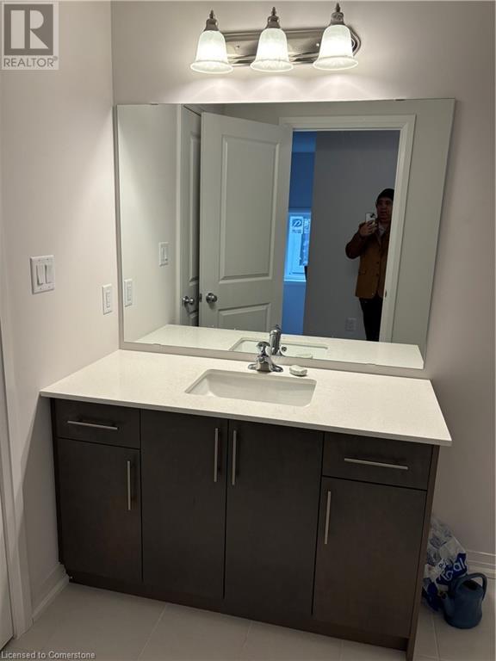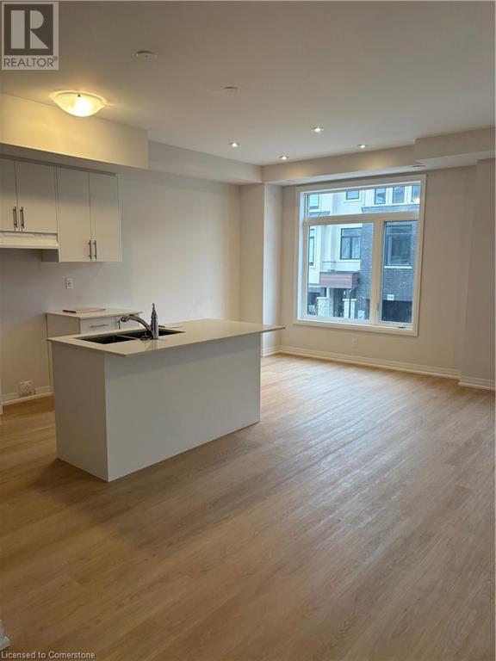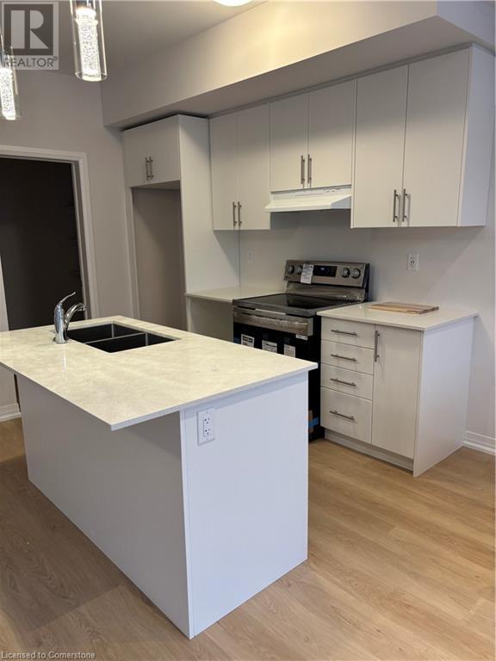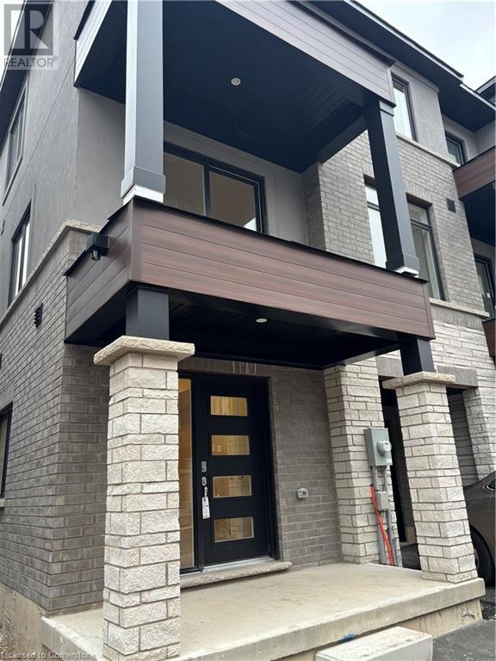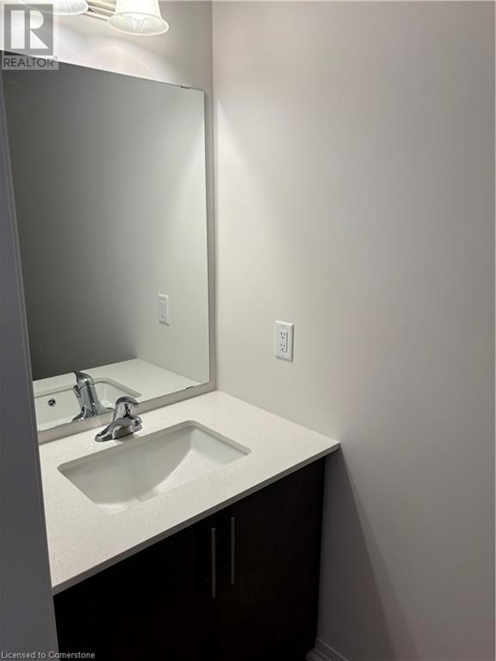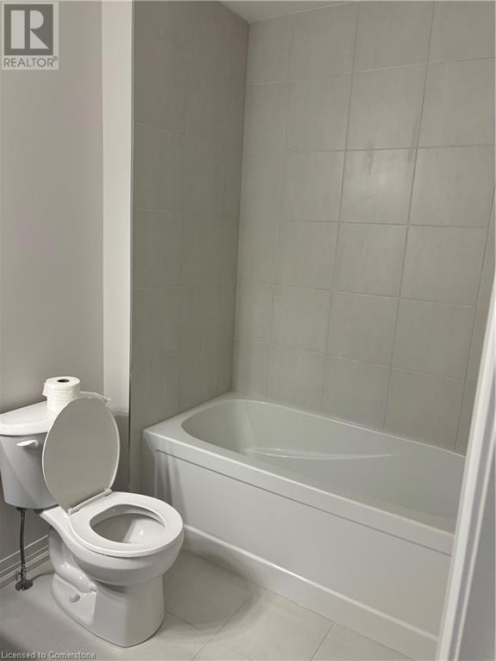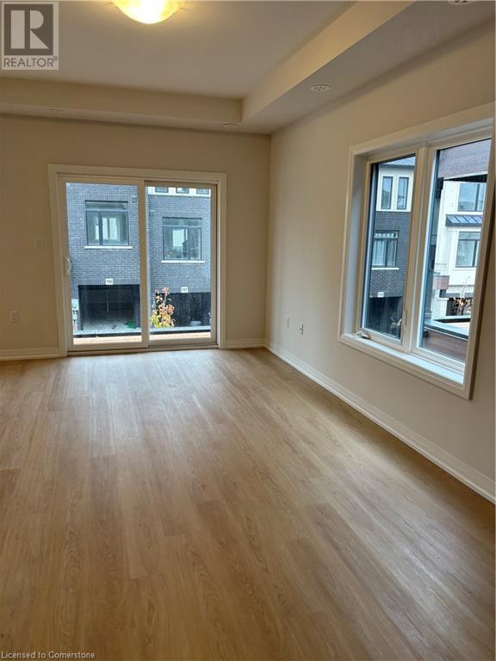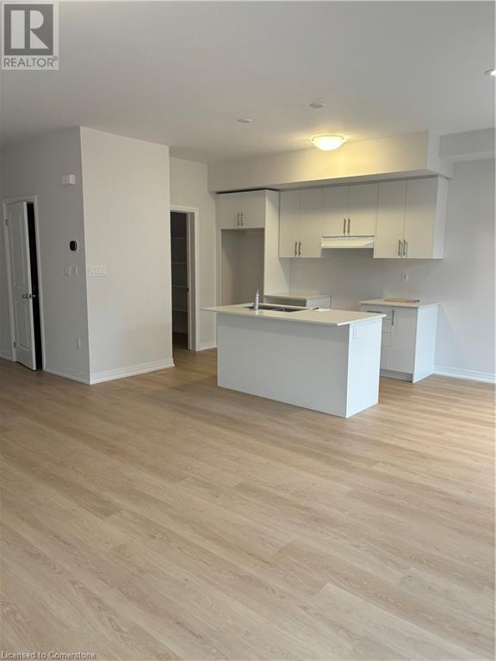3 Bedroom 3 Bathroom 1610 sqft
3 Level Central Air Conditioning Forced Air
$2,900 MonthlyInsurance, Property Management, Exterior Maintenance
Experience contemporary living in this newly constructed, 3 level sophisticated corner townhome offering 1,610 square feet of thoughtfully designed space, now available for immediate occupancy. Level 1 has the garage, bonus room (could be used as a home office), and a powder room. Level 2 has a fully equipped kitchen with a center island, another powder room, a balcony, laundry and a spacious living room. On the third level, the full washroom, 3 bedrooms, and a balcony makes this a highly livable abode. This home is tailored for both comfort and style. Ideally located north of Highway 401, with public transit just a 5-minute walk away and close to shopping and amenities, this residence combines luxury with convenience. Don't miss the opportunity to make this exceptional home yours; schedule a viewing today! Tenants to pay rent+utilities+rental for HVAC system. Tenant and tenant's agent to verify measurements. (id:48850)
Property Details
| MLS® Number | 40686372 |
| Property Type | Single Family |
| AmenitiesNearBy | Schools, Shopping |
| Features | Corner Site, Conservation/green Belt, Balcony |
| ParkingSpaceTotal | 2 |
Building
| BathroomTotal | 3 |
| BedroomsAboveGround | 3 |
| BedroomsTotal | 3 |
| Appliances | Dishwasher, Dryer, Refrigerator, Stove, Water Meter, Hood Fan |
| ArchitecturalStyle | 3 Level |
| BasementType | None |
| ConstructedDate | 2024 |
| ConstructionStyleAttachment | Attached |
| CoolingType | Central Air Conditioning |
| ExteriorFinish | Brick |
| HalfBathTotal | 2 |
| HeatingFuel | Natural Gas |
| HeatingType | Forced Air |
| StoriesTotal | 3 |
| SizeInterior | 1610 Sqft |
| Type | Row / Townhouse |
| UtilityWater | Municipal Water |
Parking
Land
| AccessType | Road Access, Highway Access, Highway Nearby |
| Acreage | No |
| LandAmenities | Schools, Shopping |
| Sewer | Municipal Sewage System |
| SizeFrontage | 22 Ft |
| SizeTotalText | Unknown |
| ZoningDescription | R1 |
Rooms
| Level | Type | Length | Width | Dimensions |
|---|
| Second Level | 2pc Bathroom | | | Measurements not available |
| Second Level | Living Room | | | 13'0'' x 16'11'' |
| Second Level | Dining Room | | | 11'0'' x 9'4'' |
| Second Level | Kitchen | | | 9'0'' x 9'0'' |
| Third Level | 3pc Bathroom | | | Measurements not available |
| Third Level | Bedroom | | | 9'4'' x 11'7'' |
| Third Level | Bedroom | | | 9'10'' x 8'11'' |
| Third Level | Bedroom | | | 12'4'' x 10'0'' |
| Main Level | 2pc Bathroom | | | Measurements not available |
| Main Level | Den | | | 11'6'' x 10'7'' |
https://www.realtor.ca/real-estate/27755705/155-equestrian-way-unit-124-cambridge

