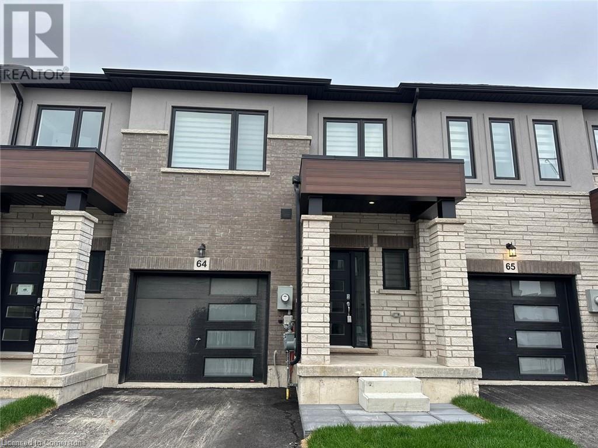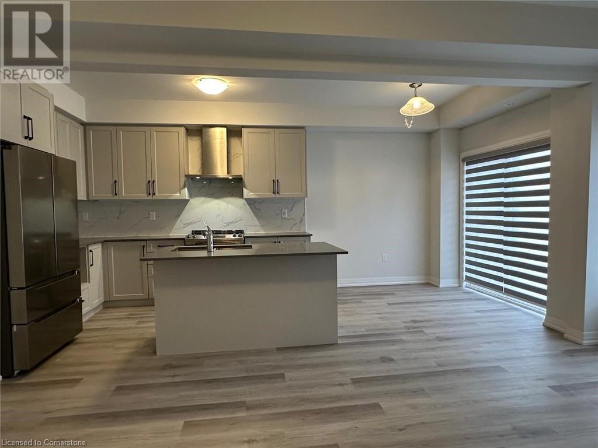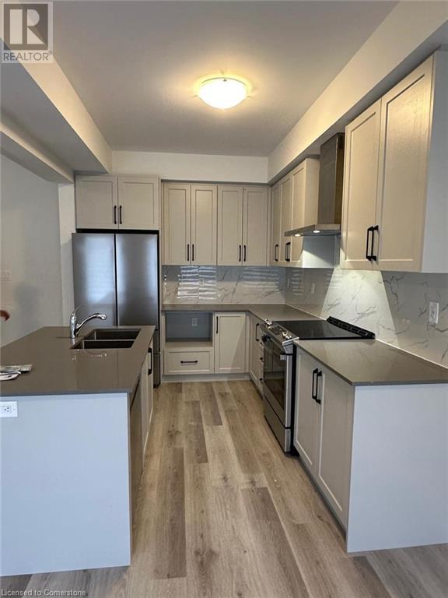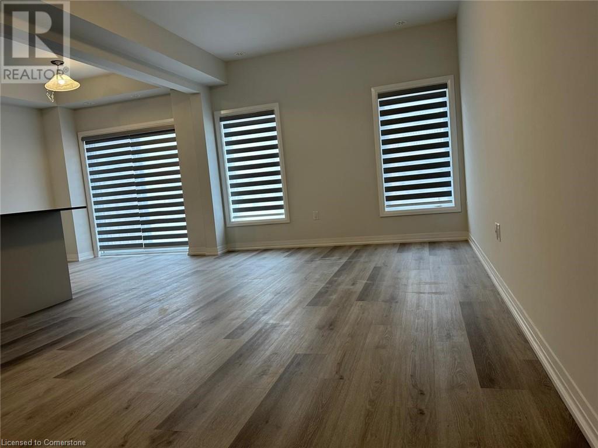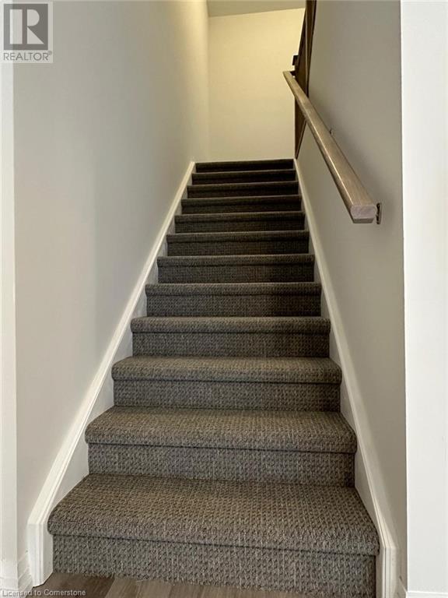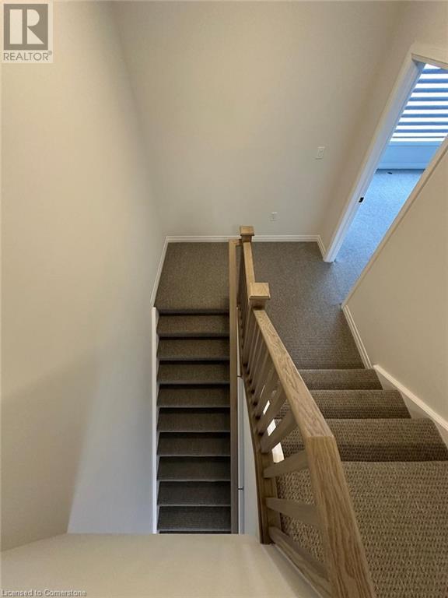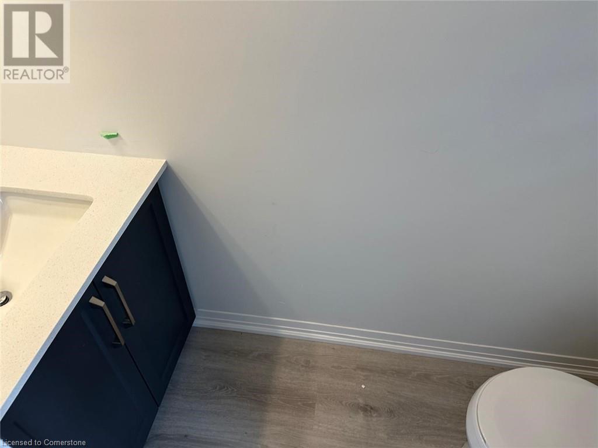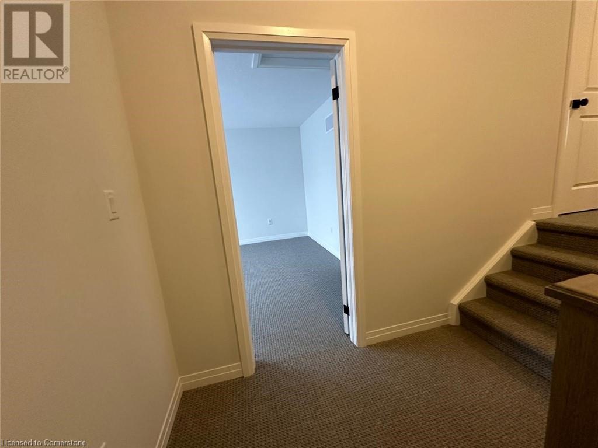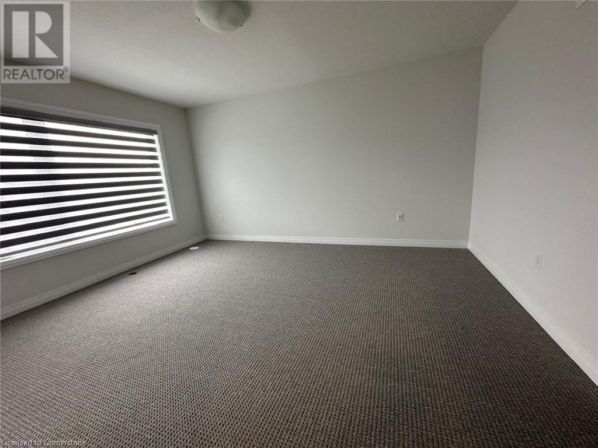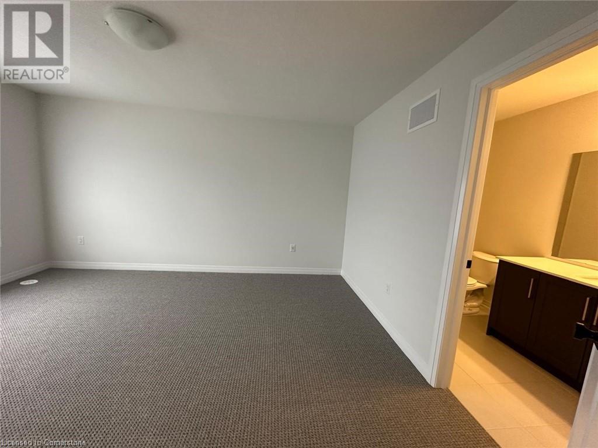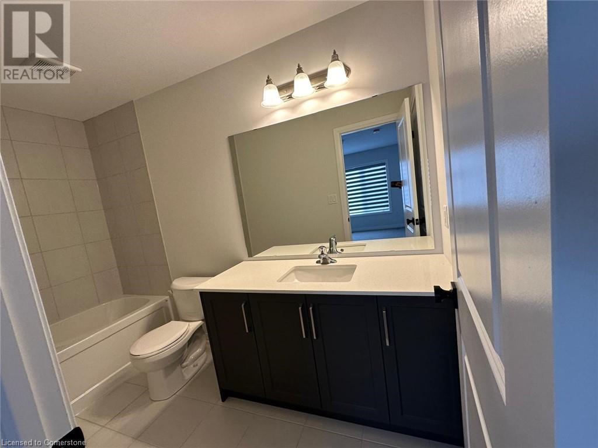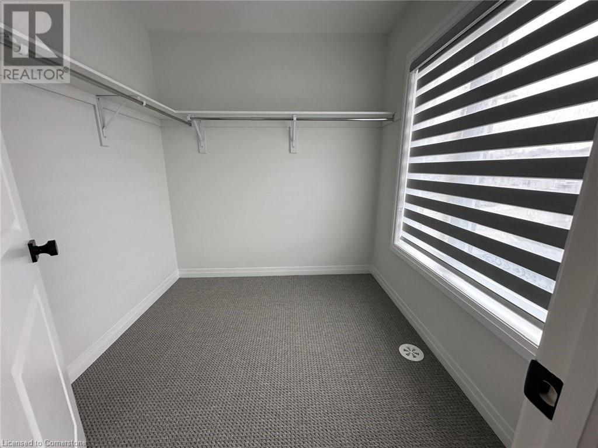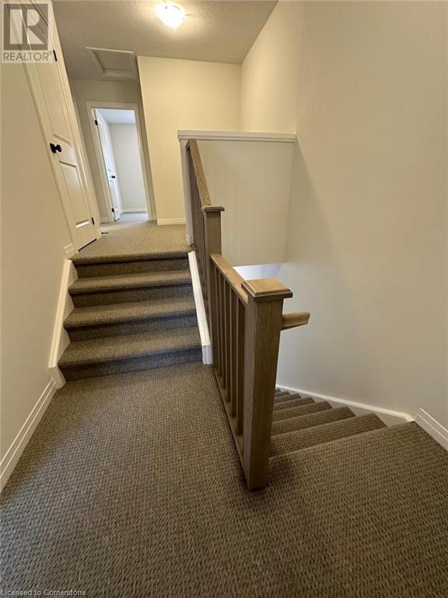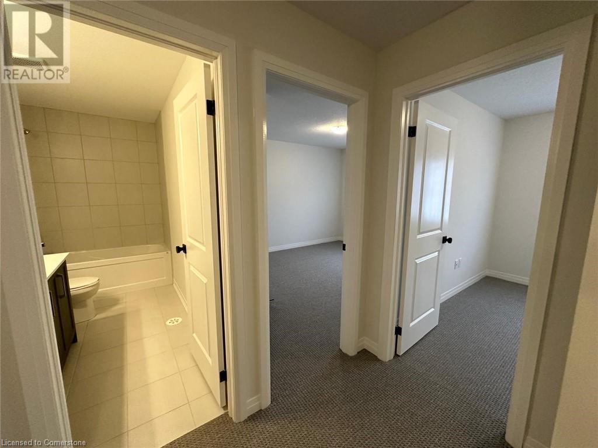155 Equestrian Way Unit# 64, Cambridge, Ontario N3D 0E8 (27759042)
155 Equestrian Way Unit# 64 Cambridge, Ontario N3D 0E8
$2,850 MonthlyInsurance, Landscaping, Property Management
A brand-new, upscale townhome available for immediate lease. This spacious home offers 3 bedrooms, a loft, and 3 bathrooms, with a bright and airy open-concept main floor. Natural light pours in through additional windows, offering relaxing views of the backyard. Upstairs, you'll find 3 generous bedrooms, including a primary suite with a 4-piece ensuite, and a main bathroom shared by the other two bedrooms. The loft area is perfect for working from home. This property offers convenient access to Highway 401, is just a 5-minute walk to the nearest bus stop and is close to shopping centers and other amenities. Call me today to book your viewing. (id:48850)
Property Details
| MLS® Number | 40686878 |
| Property Type | Single Family |
| AmenitiesNearBy | Airport, Golf Nearby, Hospital |
| ParkingSpaceTotal | 2 |
Building
| BathroomTotal | 3 |
| BedroomsAboveGround | 3 |
| BedroomsTotal | 3 |
| Age | New Building |
| Appliances | Dishwasher, Dryer, Refrigerator, Stove, Washer, Hood Fan, Window Coverings |
| BasementType | None |
| ConstructionStyleAttachment | Attached |
| CoolingType | Central Air Conditioning |
| ExteriorFinish | Brick, Stucco, Vinyl Siding |
| HalfBathTotal | 1 |
| HeatingType | Forced Air |
| StoriesTotal | 3 |
| SizeInterior | 1600 Sqft |
| Type | Row / Townhouse |
| UtilityWater | Municipal Water |
Parking
| Attached Garage | |
| Covered |
Land
| AccessType | Highway Nearby |
| Acreage | No |
| LandAmenities | Airport, Golf Nearby, Hospital |
| Sewer | Municipal Sewage System |
| SizeFrontage | 28 Ft |
| SizeTotalText | Unknown |
| ZoningDescription | R2 |
Rooms
| Level | Type | Length | Width | Dimensions |
|---|---|---|---|---|
| Second Level | Den | 7'1'' x 6'1'' | ||
| Second Level | 4pc Bathroom | 9'1'' x 7'1'' | ||
| Second Level | 4pc Bathroom | 6'5'' x 5'1'' | ||
| Second Level | Den | 8'1'' x 7'2'' | ||
| Second Level | Bedroom | 13'1'' x 12'5'' | ||
| Second Level | Bedroom | 13'1'' x 11'2'' | ||
| Second Level | Primary Bedroom | 16'1'' x 14'3'' | ||
| Main Level | Living Room | 18'5'' x 16'3'' | ||
| Main Level | Kitchen | 14'1'' x 6'3'' | ||
| Main Level | 2pc Bathroom | 4'1'' x 3'1'' |
https://www.realtor.ca/real-estate/27759042/155-equestrian-way-unit-64-cambridge
Interested?
Contact us for more information

