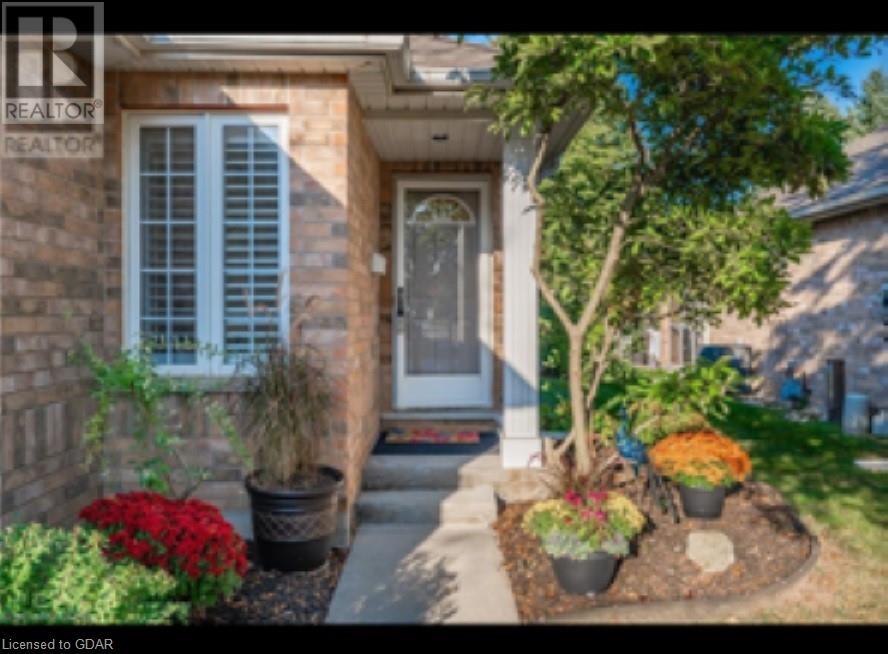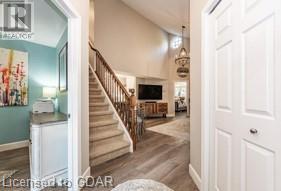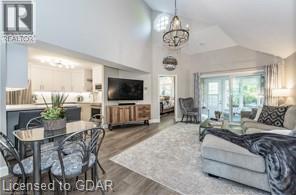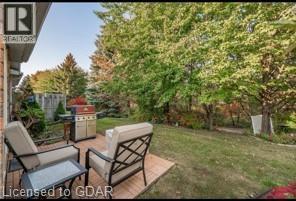1550 Gordon Street Unit# 8, Guelph, Ontario N1L 1C7 (27667817)
1550 Gordon Street Unit# 8 Guelph, Ontario N1L 1C7
$779,900Maintenance, Insurance, Landscaping, Property Management, Parking
$482.10 Monthly
Maintenance, Insurance, Landscaping, Property Management, Parking
$482.10 MonthlyThe Cottages. A well known sought after carefree living town home in the City of Guelph. Location is everything and this home backs onto greenspace with a walking trail right behind the home. Inside is move in ready with a renovated kitchen in 2022 and a main floor primary bedroom with updated ensuite, a spacious living area, office, and 3 season sun room all on the main floor. Then upstairs another bedroom, den, and 4 piece bathroom. There is a main floor laundry and mudroom entrance right from the 2 car garage so lots of parking. The home itself is just warm and welcoming and the neighbourhood like I said is very sought after. You can rest easy as the condo corporation takes care of outside maintenance so you don't have to worry about the grass cutting, shoveling etc. (id:48850)
Property Details
| MLS® Number | 40679257 |
| Property Type | Single Family |
| AmenitiesNearBy | Hospital, Park, Place Of Worship, Public Transit, Schools, Shopping |
| CommunityFeatures | School Bus |
| EquipmentType | Rental Water Softener |
| Features | Paved Driveway, Sump Pump, Automatic Garage Door Opener |
| ParkingSpaceTotal | 4 |
| RentalEquipmentType | Rental Water Softener |
Building
| BathroomTotal | 3 |
| BedroomsAboveGround | 2 |
| BedroomsTotal | 2 |
| Appliances | Central Vacuum - Roughed In, Dishwasher, Dryer, Refrigerator, Stove, Water Softener, Washer, Microwave Built-in, Garage Door Opener |
| ArchitecturalStyle | Bungalow |
| BasementDevelopment | Unfinished |
| BasementType | Crawl Space (unfinished) |
| ConstructedDate | 1997 |
| ConstructionStyleAttachment | Attached |
| CoolingType | Central Air Conditioning |
| ExteriorFinish | Brick, Vinyl Siding |
| FoundationType | Poured Concrete |
| HalfBathTotal | 1 |
| HeatingFuel | Natural Gas |
| HeatingType | Forced Air |
| StoriesTotal | 1 |
| SizeInterior | 1415 Sqft |
| Type | Row / Townhouse |
| UtilityWater | Municipal Water |
Parking
| Attached Garage |
Land
| Acreage | No |
| LandAmenities | Hospital, Park, Place Of Worship, Public Transit, Schools, Shopping |
| Sewer | Municipal Sewage System |
| SizeTotalText | Unknown |
| ZoningDescription | R.3a -19 |
Rooms
| Level | Type | Length | Width | Dimensions |
|---|---|---|---|---|
| Second Level | 4pc Bathroom | 10'9'' x 5'9'' | ||
| Second Level | Den | 6'6'' x 7'3'' | ||
| Second Level | Bedroom | 12'7'' x 11'11'' | ||
| Main Level | Sunroom | 9'5'' x 8'5'' | ||
| Main Level | Laundry Room | 9'5'' x 9'5'' | ||
| Main Level | Office | 9'7'' x 9'9'' | ||
| Main Level | Full Bathroom | 12'0'' x 5'0'' | ||
| Main Level | Primary Bedroom | 15'8'' x 13'5'' | ||
| Main Level | 2pc Bathroom | 5'0'' x 4'2'' | ||
| Main Level | Living Room | 17'3'' x 18'6'' | ||
| Main Level | Kitchen | 9'10'' x 9'11'' |
https://www.realtor.ca/real-estate/27667817/1550-gordon-street-unit-8-guelph
Interested?
Contact us for more information
























