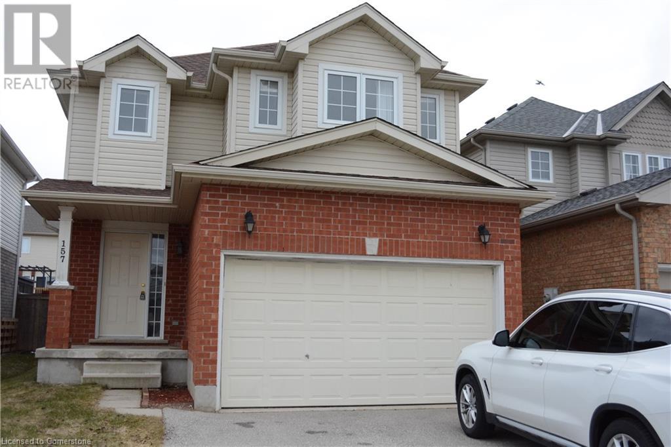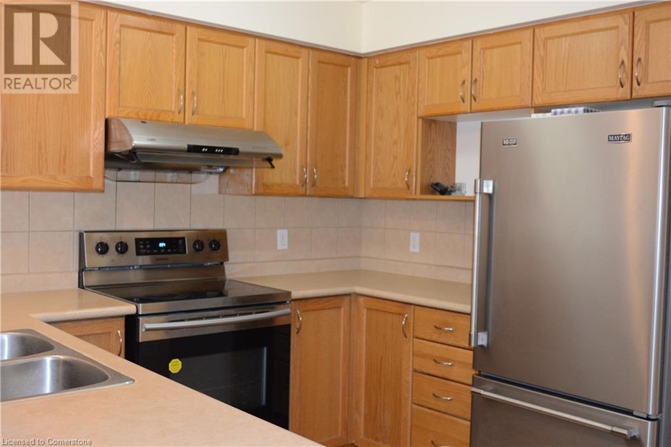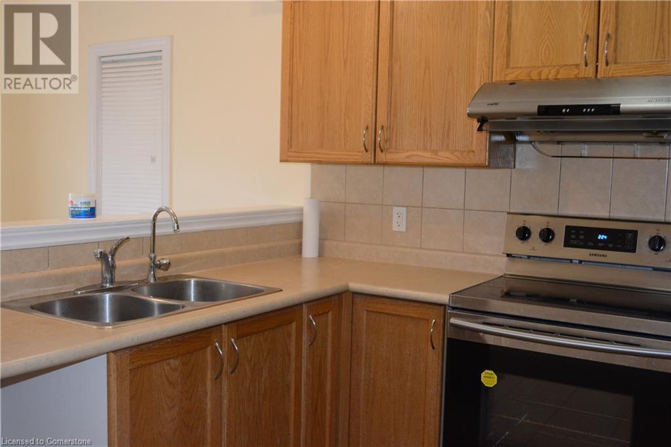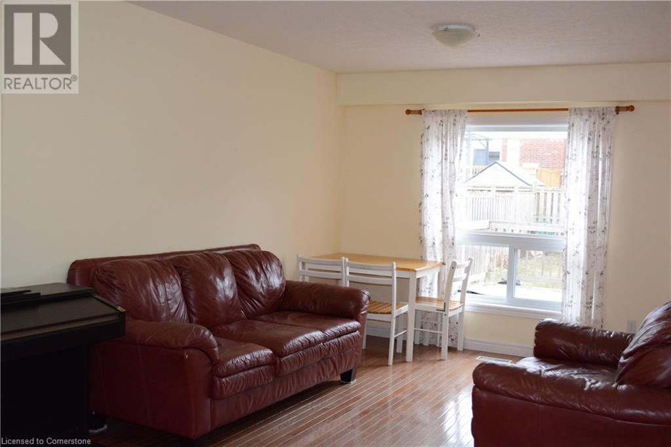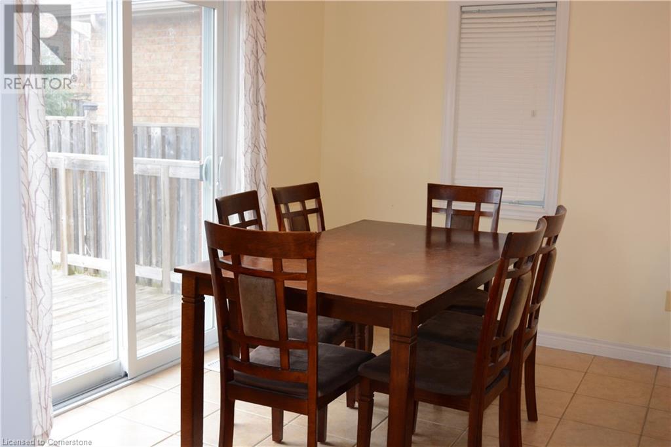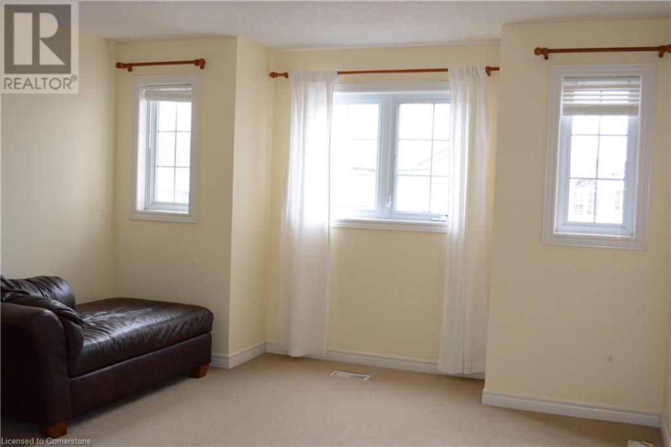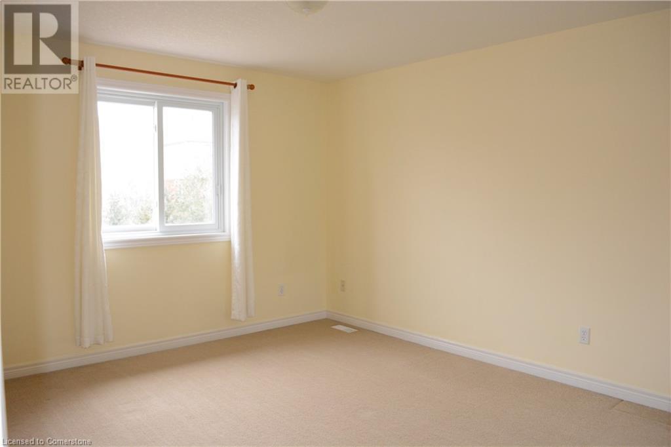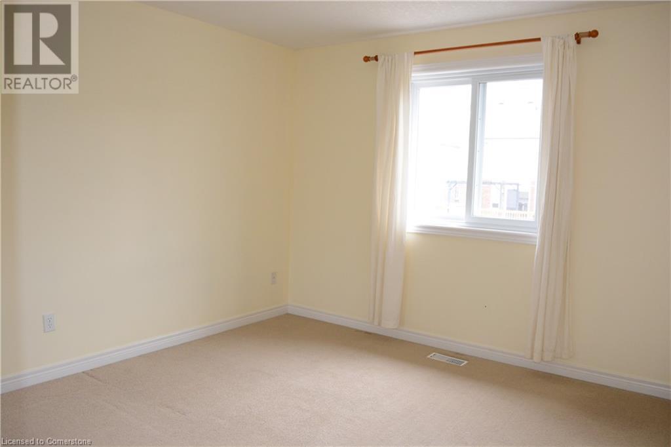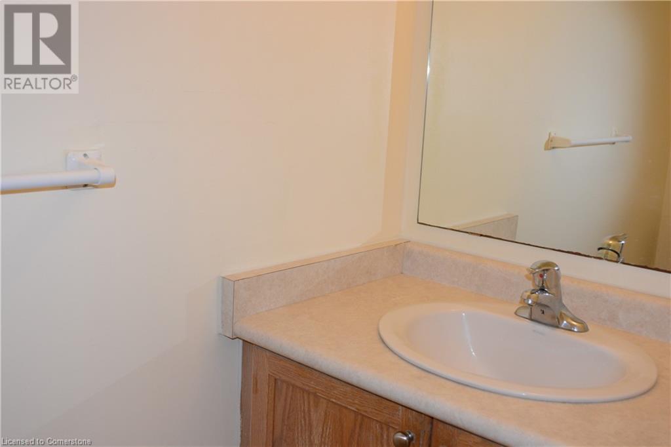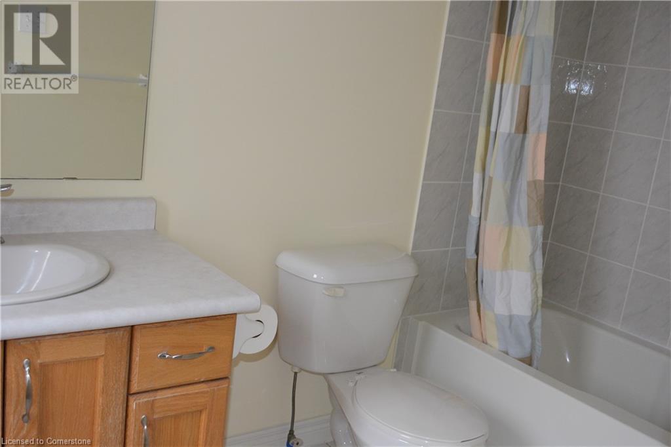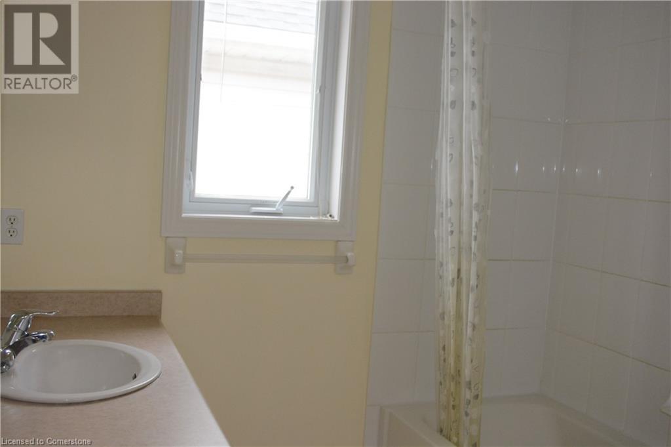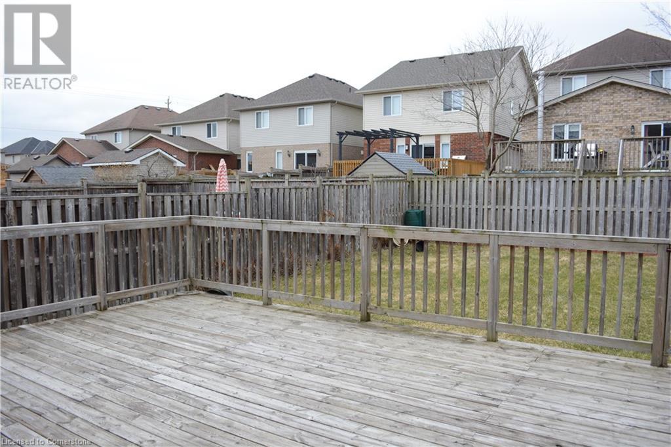157 Cranbrook Street, Kitchener, Ontario N2P 2X4 (27766690)
157 Cranbrook Street Kitchener, Ontario N2P 2X4
3 Bedroom 3 Bathroom 1620 sqft
2 Level Central Air Conditioning Forced Air
$3,090 MonthlyInsurance
well maintained 3 bedroom,2.5 bathrooms two storey home to call your next Home! close to Blair Creek Natural Area, fantastic schools, and scenic walking trails. Plus, a short drive from the library, community center, shopping amenities, golf courses, Conestoga College, and Hwy 401.Open concept main floor, with decent 3 bedroom and 2 bathroom( master bedroom has ann ensuite),newer stove,dryer, dishwasher,AC,range Hood(2022). 1.75 garage size, with double driveway.very suitable for a small family. Don't miss this one.house will be cleaned and carpet will be shampooed before new family move in. (id:48850)
Property Details
| MLS® Number | 40687514 |
| Property Type | Single Family |
| AmenitiesNearBy | Playground, Shopping |
| Features | Sump Pump, Automatic Garage Door Opener |
| ParkingSpaceTotal | 3 |
Building
| BathroomTotal | 3 |
| BedroomsAboveGround | 3 |
| BedroomsTotal | 3 |
| Appliances | Dishwasher, Dryer, Refrigerator, Stove, Washer, Hood Fan, Garage Door Opener |
| ArchitecturalStyle | 2 Level |
| BasementDevelopment | Unfinished |
| BasementType | Full (unfinished) |
| ConstructedDate | 2005 |
| ConstructionStyleAttachment | Detached |
| CoolingType | Central Air Conditioning |
| ExteriorFinish | Concrete |
| HalfBathTotal | 1 |
| HeatingFuel | Natural Gas |
| HeatingType | Forced Air |
| StoriesTotal | 2 |
| SizeInterior | 1620 Sqft |
| Type | House |
| UtilityWater | Municipal Water |
Parking
| Attached Garage |
Land
| Acreage | No |
| LandAmenities | Playground, Shopping |
| Sewer | Municipal Sewage System |
| SizeDepth | 118 Ft |
| SizeFrontage | 32 Ft |
| SizeTotalText | Unknown |
| ZoningDescription | R4 |
Rooms
| Level | Type | Length | Width | Dimensions |
|---|---|---|---|---|
| Second Level | 4pc Bathroom | Measurements not available | ||
| Second Level | Full Bathroom | Measurements not available | ||
| Second Level | Bedroom | 13'0'' x 11'3'' | ||
| Second Level | Bedroom | 13'0'' x 11'3'' | ||
| Second Level | Primary Bedroom | 15'0'' x 14'8'' | ||
| Main Level | 2pc Bathroom | Measurements not available | ||
| Main Level | Living Room | 18'7'' x 10'9'' | ||
| Main Level | Dinette | 11'0'' x 8'0'' | ||
| Main Level | Kitchen | 11'0'' x 9'5'' |
https://www.realtor.ca/real-estate/27766690/157-cranbrook-street-kitchener
Interested?
Contact us for more information

