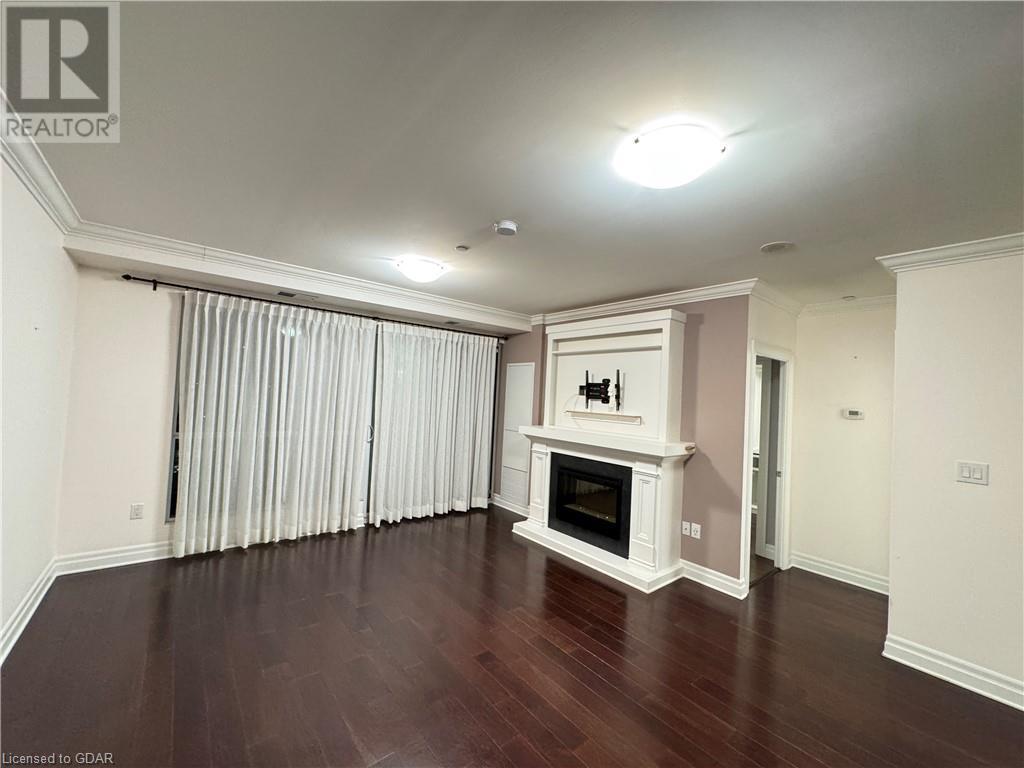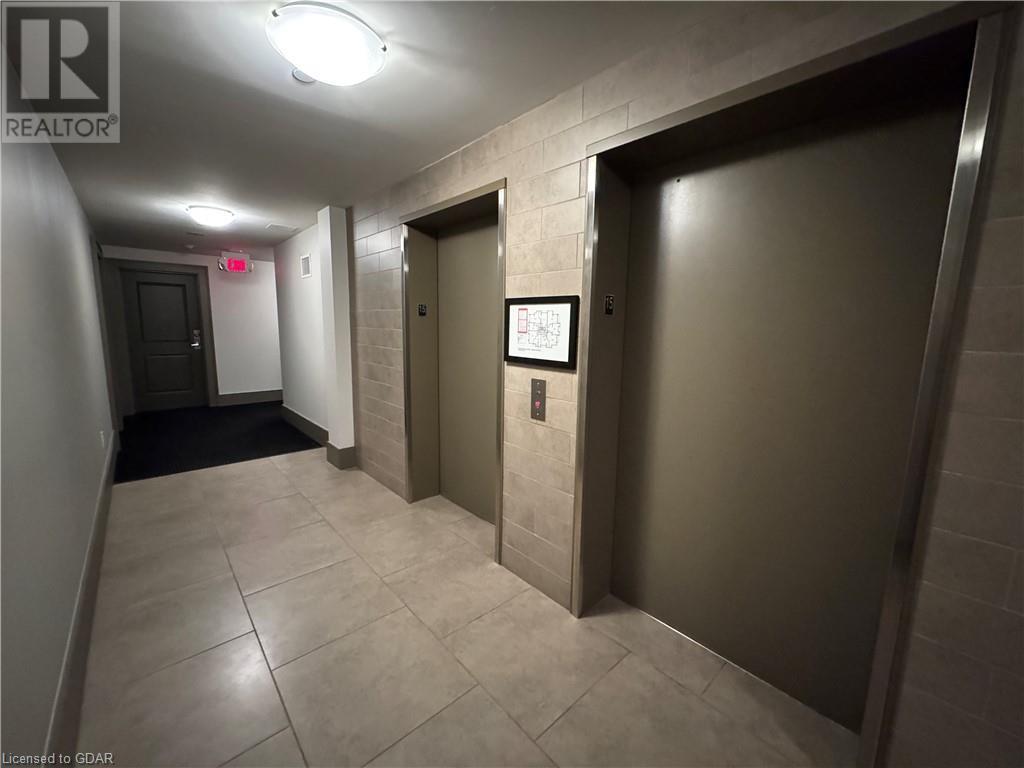160 Macdonell Street Unit# 1508, Guelph, Ontario N1H 0A9 (27353955)
160 Macdonell Street Unit# 1508 Guelph, Ontario N1H 0A9
$674,900Maintenance,
$450 Monthly
Maintenance,
$450 MonthlyWelcome to one of Guelph’s premier residences: RiverHouse Condominiums. This gorgeous west facing suite offers one bedroom and den, layout as well as a private balcony where you'll enjoy the beautiful Guelph downtown viewing, an open concept living style with luxurious features throughout including granite counters in the spacious kitchen and bathrooms. located in the downtown core close to shopping and restaurants, across the street is the GO Train station to get to downtown Toronto. The spectacular common ares and amenities that this condo provides including a massive outdoor terrace, fitness and exercise room, a multimedia theatre room, a unit come with one secure underground parking space. (id:48850)
Property Details
| MLS® Number | 40640424 |
| Property Type | Single Family |
| AmenitiesNearBy | Hospital, Public Transit, Shopping |
| Features | Balcony, Automatic Garage Door Opener |
| ParkingSpaceTotal | 1 |
| StorageType | Locker |
Building
| BathroomTotal | 1 |
| BedroomsAboveGround | 1 |
| BedroomsBelowGround | 1 |
| BedroomsTotal | 2 |
| Amenities | Exercise Centre |
| Appliances | Dishwasher, Dryer, Stove, Washer |
| BasementType | None |
| ConstructionStyleAttachment | Attached |
| CoolingType | Central Air Conditioning |
| ExteriorFinish | Concrete, Steel |
| HeatingType | Forced Air |
| StoriesTotal | 1 |
| SizeInterior | 1020 Sqft |
| Type | Apartment |
| UtilityWater | Municipal Water |
Parking
| Underground | |
| None |
Land
| Acreage | No |
| LandAmenities | Hospital, Public Transit, Shopping |
| Sewer | Municipal Sewage System |
| SizeTotalText | Unknown |
| ZoningDescription | D1.21 |
Rooms
| Level | Type | Length | Width | Dimensions |
|---|---|---|---|---|
| Main Level | Living Room | 18'3'' x 14'1'' | ||
| Main Level | Kitchen/dining Room | 13'3'' x 10'3'' | ||
| Main Level | Den | 12'0'' x 8'9'' | ||
| Main Level | Bedroom | 12'6'' x 11'3'' | ||
| Main Level | 4pc Bathroom | Measurements not available |
https://www.realtor.ca/real-estate/27353955/160-macdonell-street-unit-1508-guelph
Interested?
Contact us for more information



























