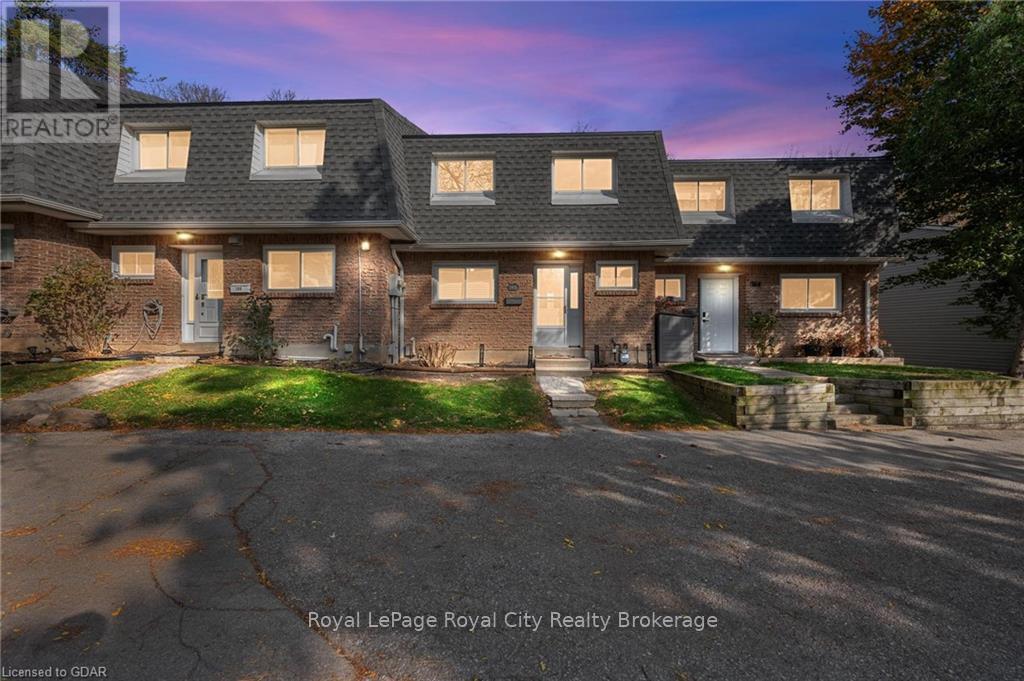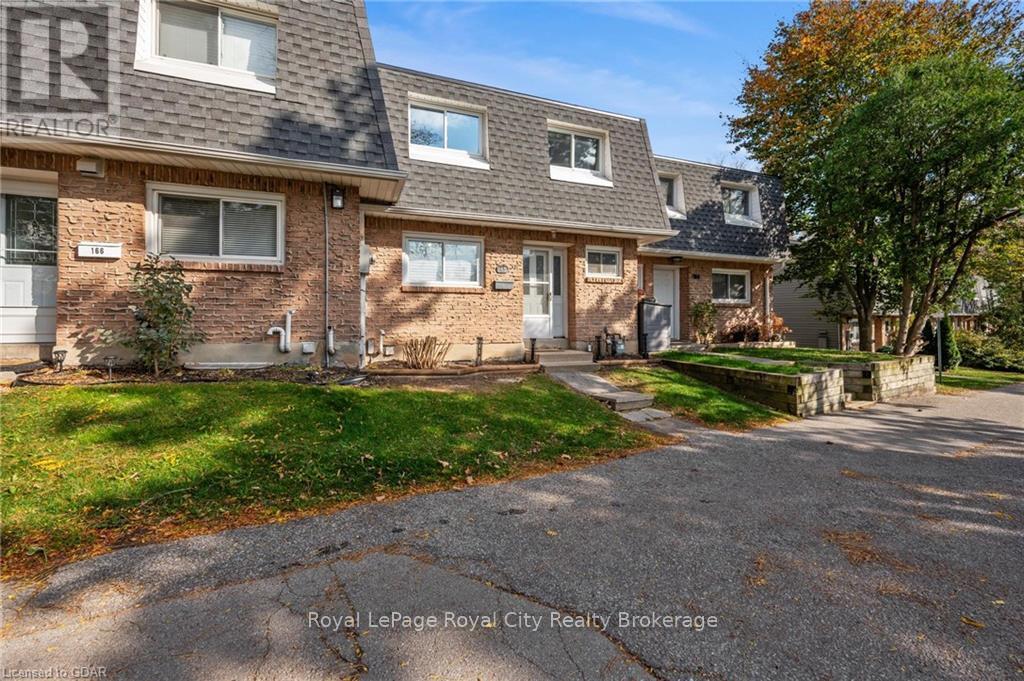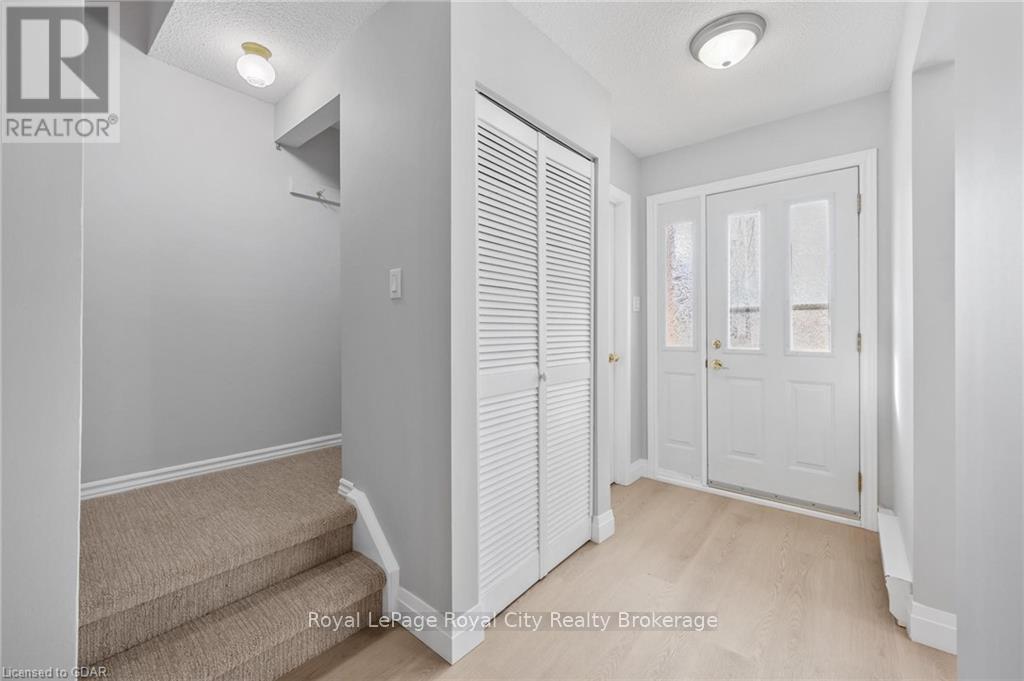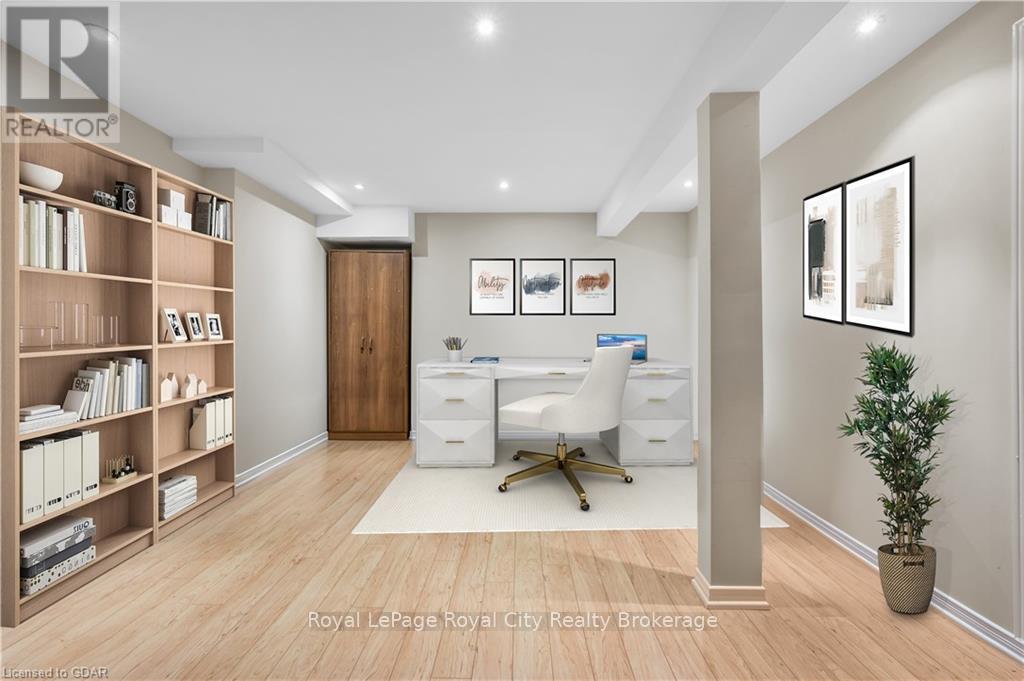165 – 2050 Upper Middle Road, Burlington (Brant Hills), Ontario L7P 3R9 (27706768)
165 - 2050 Upper Middle Road Burlington, Ontario L7P 3R9
$629,000Maintenance, Common Area Maintenance, Water, Parking
$698.85 Monthly
Maintenance, Common Area Maintenance, Water, Parking
$698.85 MonthlyWelcome to Unit 165 at 2050 Upper Middle Road in Burlington! This beautiful home features three spacious bedrooms that are bathed in natural light. The primary bedroom is a true retreat with its serene ravine view, walk-through ensuite, and wall-to-wall closet. On the main floor, you'll love the cozy living environment where the open kitchen and dining area flow seamlessly into a high-ceiling living room that opens up to the backyard deck—perfect for entertaining or just relaxing. Plus, you'll never have to worry about clearing snow off your car in the winter, thanks to the two underground secured parking spaces conveniently located close to the unit. This home truly combines comfort, convenience, and a picturesque setting!\r\n\r\nLiving in this well sought after Brant Hills neighbourhood offers convenient access to a variety of amenities, including the Brant Hills Community Centre and Library with its indoor recreational complex, sports fields, and tennis courts. Nearby shopping options include Beacon Hill shopping plaza and Burlingwood Centre. The neighborhood is also close to parks, schools, hiking trails, and major highways like the 407 and Q.E.W., making it ideal for families and outdoor enthusiasts. (id:48850)
Property Details
| MLS® Number | W11879716 |
| Property Type | Single Family |
| Community Name | Brant Hills |
| AmenitiesNearBy | Hospital |
| CommunityFeatures | Pet Restrictions |
| EquipmentType | Water Heater |
| ParkingSpaceTotal | 2 |
| RentalEquipmentType | Water Heater |
Building
| BathroomTotal | 2 |
| BedroomsAboveGround | 3 |
| BedroomsTotal | 3 |
| Amenities | Visitor Parking |
| Appliances | Water Heater, Dryer, Refrigerator, Stove, Washer |
| BasementDevelopment | Finished |
| BasementType | Full (finished) |
| ExteriorFinish | Brick |
| HalfBathTotal | 1 |
| HeatingType | Baseboard Heaters |
| StoriesTotal | 2 |
| SizeInterior | 999.992 - 1198.9898 Sqft |
| Type | Row / Townhouse |
| UtilityWater | Municipal Water |
Parking
| Underground |
Land
| Acreage | No |
| LandAmenities | Hospital |
| ZoningDescription | Rm2 |
Rooms
| Level | Type | Length | Width | Dimensions |
|---|---|---|---|---|
| Second Level | Bathroom | 2.67 m | 2.69 m | 2.67 m x 2.69 m |
| Second Level | Primary Bedroom | 5.18 m | 3.81 m | 5.18 m x 3.81 m |
| Second Level | Bedroom | 2.69 m | 4.62 m | 2.69 m x 4.62 m |
| Second Level | Bedroom | 3.07 m | 2.97 m | 3.07 m x 2.97 m |
| Basement | Recreational, Games Room | 5.54 m | 3.45 m | 5.54 m x 3.45 m |
| Basement | Den | 3.73 m | 4.9 m | 3.73 m x 4.9 m |
| Basement | Utility Room | 2.03 m | 5.23 m | 2.03 m x 5.23 m |
| Main Level | Bathroom | 1.22 m | 1.88 m | 1.22 m x 1.88 m |
| Main Level | Living Room | 5.87 m | 3.76 m | 5.87 m x 3.76 m |
| Main Level | Kitchen | 2.97 m | 2.69 m | 2.97 m x 2.69 m |
| Main Level | Dining Room | 2.97 m | 2.59 m | 2.97 m x 2.59 m |
Interested?
Contact us for more information








































