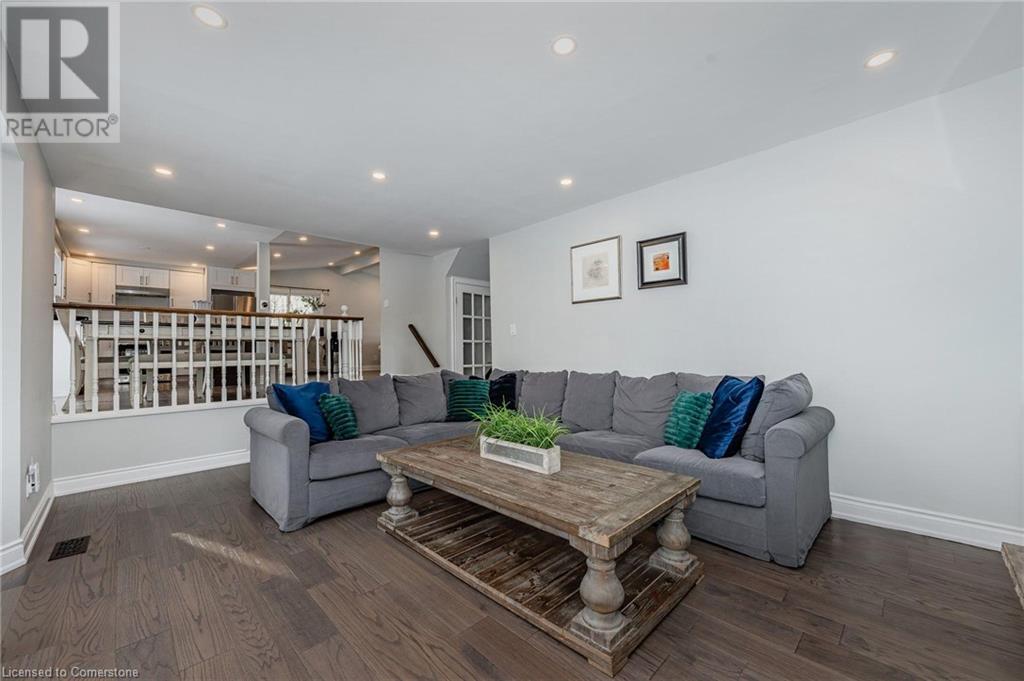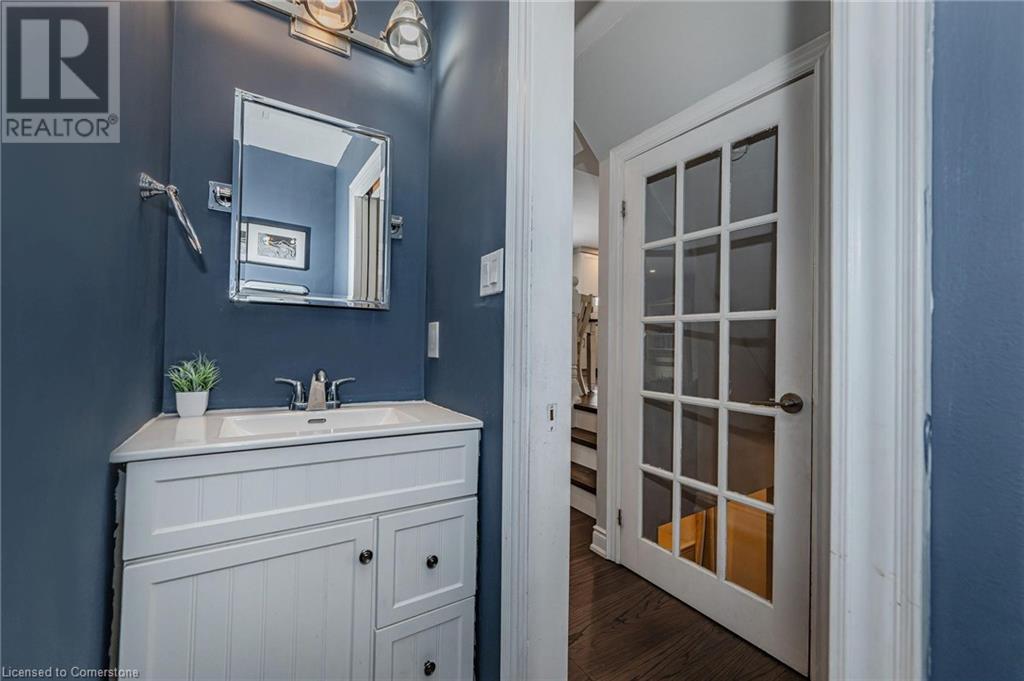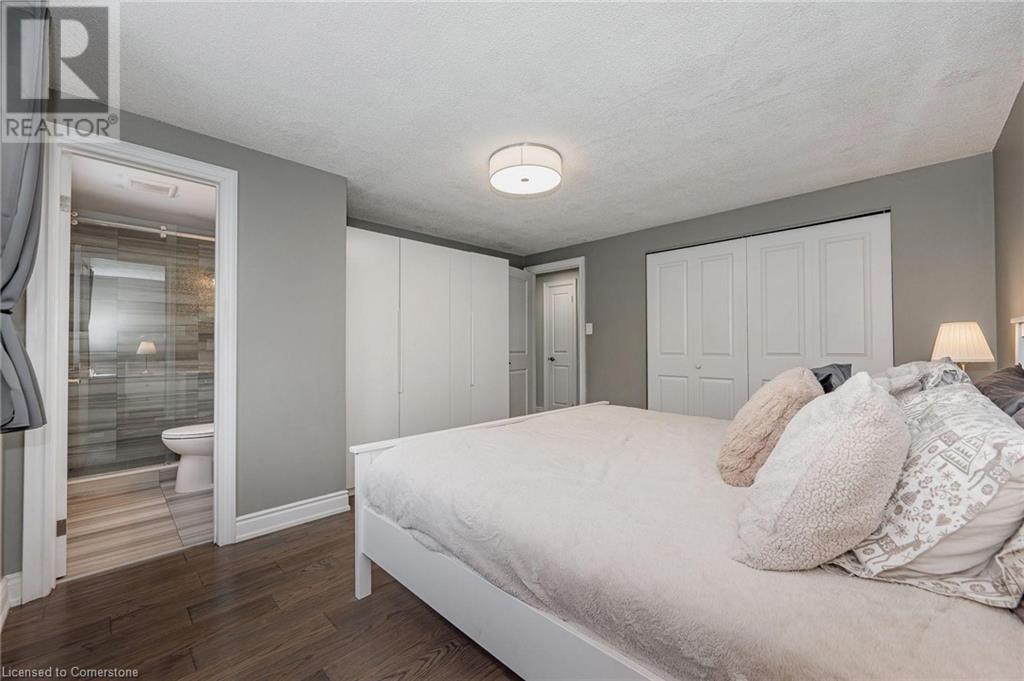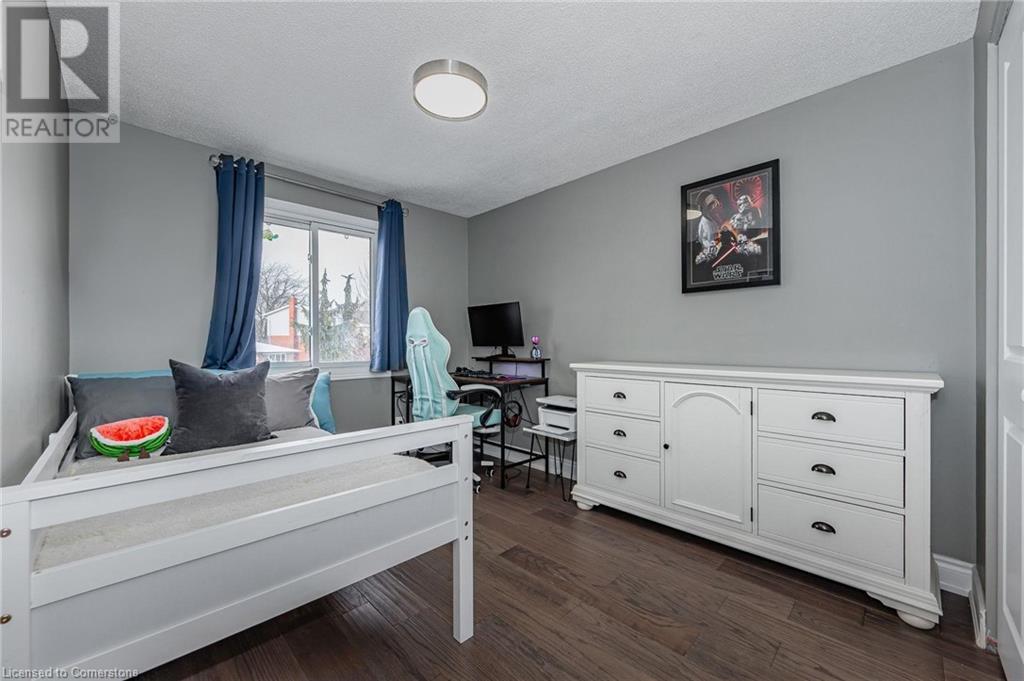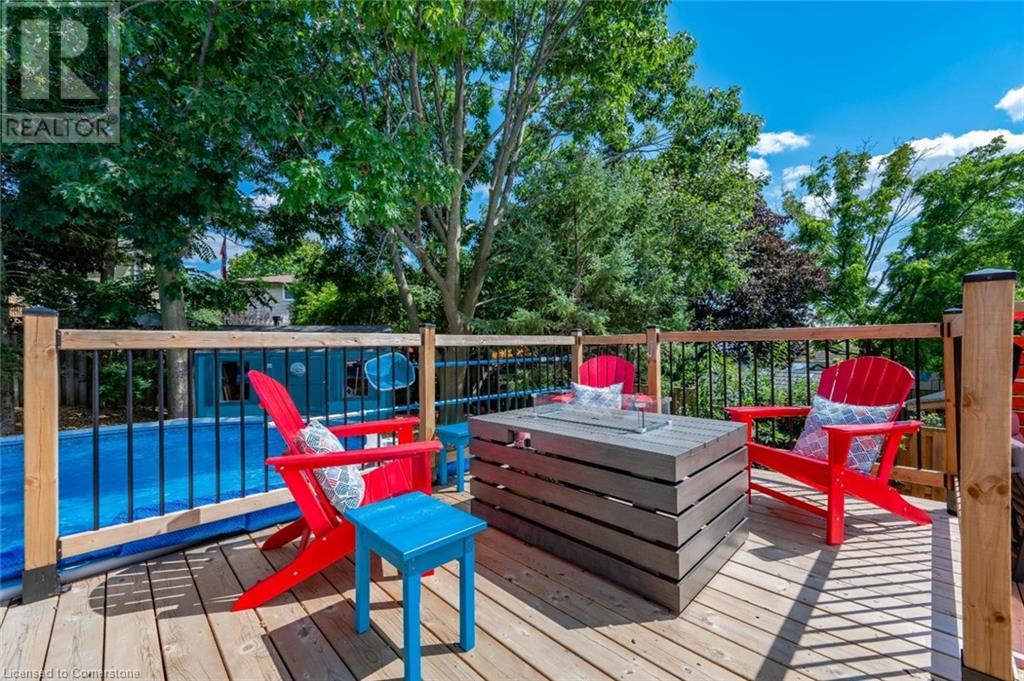17 Dunhill Crescent, Guelph, Ontario N1H 8A3 (27801268)
17 Dunhill Crescent Guelph, Ontario N1H 8A3
$949,900
Welcome to 17 Dunhill Cres, beautifully renovated 3-bedroom home with backyard oasis featuring a pool nestled on a quiet crescent! Step inside & be captivated by the spacious living room with high-end engineered hardwood floors, soaring vaulted ceilings with ample pot lighting & stunning bay window that bathes the space in natural light. The living area seamlessly transitions into stunning eat-in kitchen which showcases white cabinetry, quartz countertops, modern subway tile backsplash, high-end S/S appliances & large centre island ideal for casual dining & entertaining. Spacious dining area overlooks the sunken family room which boasts a massive window W/scenic backyard views & floor-to-ceiling brick fireplace—a cozy retreat for family movie nights! A convenient powder room completes this level. Upstairs, the primary bedroom features engineered hardwood floors, double closet & modern 3pc ensuite W/sleek vanity & tiled W/I glass shower. 2 additional bedrooms W/large windows & ample closet space share a luxurious 4pc bathroom W/skylight, oversized vanity & shower/tub combo. The finished basement adds valuable living space W/large rec room featuring durable vinyl flooring, shiplap fireplace W/rustic barnwood mantel & large window. 2 additional rooms offer versatility as den, hobby space or playroom. A cold room & renovated 3pc bathroom with W/I tiled shower complete basement level. Step outside to your private backyard paradise! The enormous multi-tiered deck with sleek wrought iron railings, offers multiple spaces for dining, lounging & entertaining. Cool off in massive saltwater pool, relax in the hot tub & enjoy the privacy of mature trees that envelop the property—a true entertainer's dream! Located in a quiet, family-friendly neighbourhood within walking distance of Dunhill Park & Mitchell Woods PS. Nearby amenities include West End Community Centre, Guelph Public Library, Costco, Zehrs, restaurants & banks. Commuters will appreciate easy access to Hanlon Pkwy. (id:48850)
Open House
This property has open houses!
2:30 pm
Ends at:4:00 pm
Property Details
| MLS® Number | 40689957 |
| Property Type | Single Family |
| AmenitiesNearBy | Park, Place Of Worship, Playground, Public Transit, Schools, Shopping |
| CommunityFeatures | Community Centre, School Bus |
| EquipmentType | Rental Water Softener, Water Heater |
| Features | Paved Driveway |
| ParkingSpaceTotal | 5 |
| PoolType | Above Ground Pool |
| RentalEquipmentType | Rental Water Softener, Water Heater |
Building
| BathroomTotal | 4 |
| BedroomsAboveGround | 3 |
| BedroomsTotal | 3 |
| Appliances | Dishwasher, Dryer, Refrigerator, Stove, Washer, Hot Tub |
| BasementDevelopment | Finished |
| BasementType | Full (finished) |
| ConstructedDate | 1986 |
| ConstructionStyleAttachment | Detached |
| CoolingType | Central Air Conditioning |
| ExteriorFinish | Aluminum Siding, Brick |
| FireplaceFuel | Electric |
| FireplacePresent | Yes |
| FireplaceTotal | 2 |
| FireplaceType | Other - See Remarks |
| FoundationType | Poured Concrete |
| HalfBathTotal | 1 |
| HeatingFuel | Natural Gas |
| HeatingType | Forced Air |
| SizeInterior | 1500 Sqft |
| Type | House |
| UtilityWater | Municipal Water |
Parking
| Attached Garage |
Land
| Acreage | No |
| LandAmenities | Park, Place Of Worship, Playground, Public Transit, Schools, Shopping |
| Sewer | Municipal Sewage System |
| SizeDepth | 127 Ft |
| SizeFrontage | 47 Ft |
| SizeTotalText | Under 1/2 Acre |
| ZoningDescription | R1b-28 |
Rooms
| Level | Type | Length | Width | Dimensions |
|---|---|---|---|---|
| Second Level | 4pc Bathroom | Measurements not available | ||
| Second Level | Full Bathroom | Measurements not available | ||
| Second Level | Bedroom | 9'1'' x 9'0'' | ||
| Second Level | Bedroom | 13'0'' x 8'1'' | ||
| Second Level | Primary Bedroom | 13'1'' x 12'11'' | ||
| Basement | Recreation Room | 18'1'' x 14'1'' | ||
| Basement | Bonus Room | 9'0'' x 7'1'' | ||
| Basement | Den | 11'1'' x 9'0'' | ||
| Basement | 3pc Bathroom | Measurements not available | ||
| Main Level | 2pc Bathroom | Measurements not available | ||
| Main Level | Family Room | 18'0'' x 13'1'' | ||
| Main Level | Kitchen/dining Room | 18'11'' x 10'0'' | ||
| Main Level | Living Room | 18'10'' x 17'1'' |
https://www.realtor.ca/real-estate/27801268/17-dunhill-crescent-guelph
Interested?
Contact us for more information











