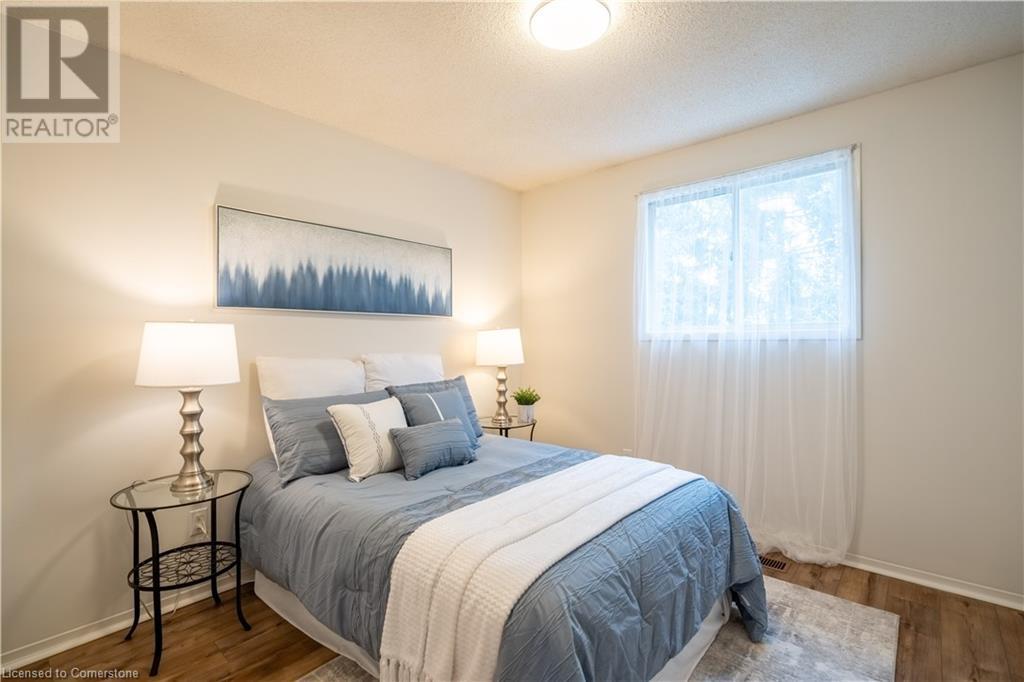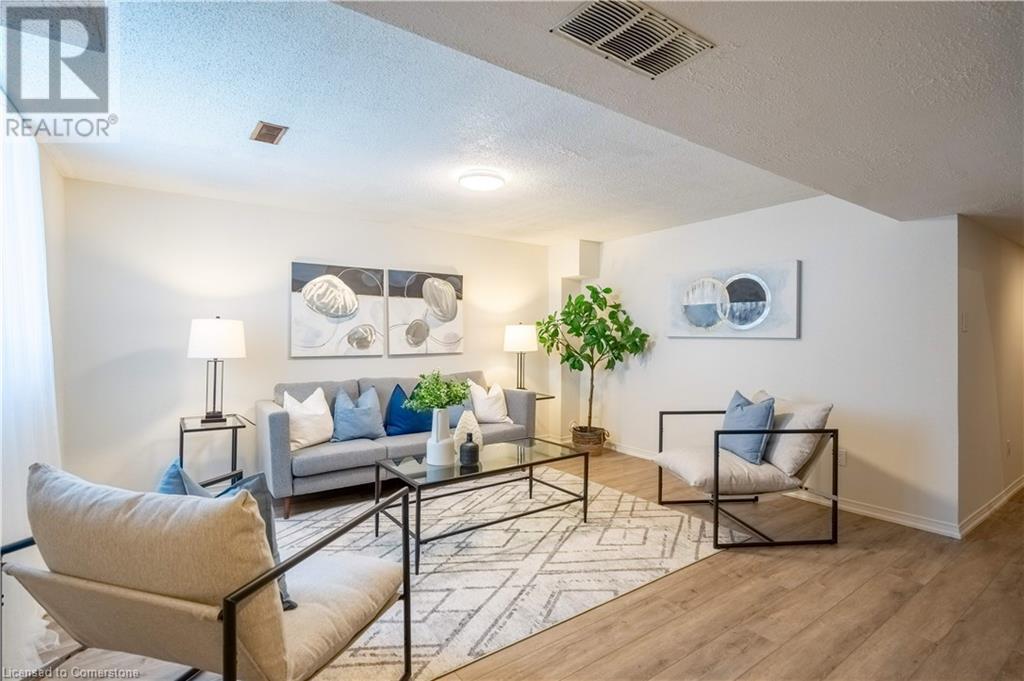171 Ferguson Drive Unit# 5, Woodstock, Ontario N4V 1A5 (27758110)
171 Ferguson Drive Unit# 5 Woodstock, Ontario N4V 1A5
$449,999Maintenance, Insurance, Landscaping, Property Management
$245 Monthly
Maintenance, Insurance, Landscaping, Property Management
$245 MonthlyWelcome to Your Dream Home in Woodstock! Step into this beautifully renovated townhome, perfectly situated in a prime location close to everything you need. This stunning property features updates and a thoughtful design, making it the ideal home for families, professionals, or anyone seeking comfort and convenience. Key Features include; a brand-new coat of paint throughout, a bathroom on every level ensuring ease and privacy for all residents and guests, and Walk-Out Basement that is perfect for a home office, recreation room, or guest suite. As well as Upper-Level Laundry , say goodbye to hauling laundry up and down stairs with a conveniently located upper-level laundry room. The kitchen comes equipped with new appliances, ready for you to cook and entertain. Nestled close to highway access, shopping centers, schools, and a beautiful park, everything you need is just minutes away. This townhome is move-in ready. Don’t miss this incredible opportunity to make it yours! Contact us today to schedule a private showing. (id:48850)
Open House
This property has open houses!
2:00 pm
Ends at:4:00 pm
2:00 pm
Ends at:4:00 pm
Property Details
| MLS® Number | 40686801 |
| Property Type | Single Family |
| AmenitiesNearBy | Park, Public Transit, Schools, Shopping |
| CommunityFeatures | Quiet Area |
| EquipmentType | Water Heater |
| Features | Balcony, Automatic Garage Door Opener |
| ParkingSpaceTotal | 2 |
| RentalEquipmentType | Water Heater |
Building
| BathroomTotal | 3 |
| BedroomsAboveGround | 3 |
| BedroomsTotal | 3 |
| Appliances | Dishwasher, Dryer, Microwave, Refrigerator, Stove, Water Softener, Washer |
| ArchitecturalStyle | 2 Level |
| BasementDevelopment | Finished |
| BasementType | Full (finished) |
| ConstructedDate | 1989 |
| ConstructionStyleAttachment | Link |
| CoolingType | Central Air Conditioning |
| ExteriorFinish | Brick, Vinyl Siding |
| FireProtection | Smoke Detectors |
| FireplacePresent | Yes |
| FireplaceTotal | 1 |
| FoundationType | Poured Concrete |
| HalfBathTotal | 2 |
| HeatingType | Forced Air |
| StoriesTotal | 2 |
| SizeInterior | 1520.2 Sqft |
| Type | Row / Townhouse |
| UtilityWater | Municipal Water |
Parking
| Attached Garage | |
| Visitor Parking |
Land
| AccessType | Highway Access |
| Acreage | No |
| LandAmenities | Park, Public Transit, Schools, Shopping |
| Sewer | Municipal Sewage System |
| SizeTotalText | Unknown |
| ZoningDescription | R3 |
Rooms
| Level | Type | Length | Width | Dimensions |
|---|---|---|---|---|
| Second Level | Primary Bedroom | 18'5'' x 11'4'' | ||
| Second Level | Bedroom | 10'6'' x 10'4'' | ||
| Second Level | Bedroom | 9'11'' x 10'4'' | ||
| Second Level | 4pc Bathroom | 8'5'' x 7'3'' | ||
| Basement | Recreation Room | 20'10'' x 14'11'' | ||
| Basement | Cold Room | 9'8'' x 5'2'' | ||
| Basement | 2pc Bathroom | 4'5'' x 6'9'' | ||
| Main Level | Living Room | 11'2'' x 12'10'' | ||
| Main Level | Kitchen | 9'5'' x 7'9'' | ||
| Main Level | Dining Room | 9'5'' x 7'6'' | ||
| Main Level | 2pc Bathroom | 2'10'' x 6'11'' |
Utilities
| Cable | Available |
| Electricity | Available |
| Natural Gas | Available |
https://www.realtor.ca/real-estate/27758110/171-ferguson-drive-unit-5-woodstock
Interested?
Contact us for more information




































