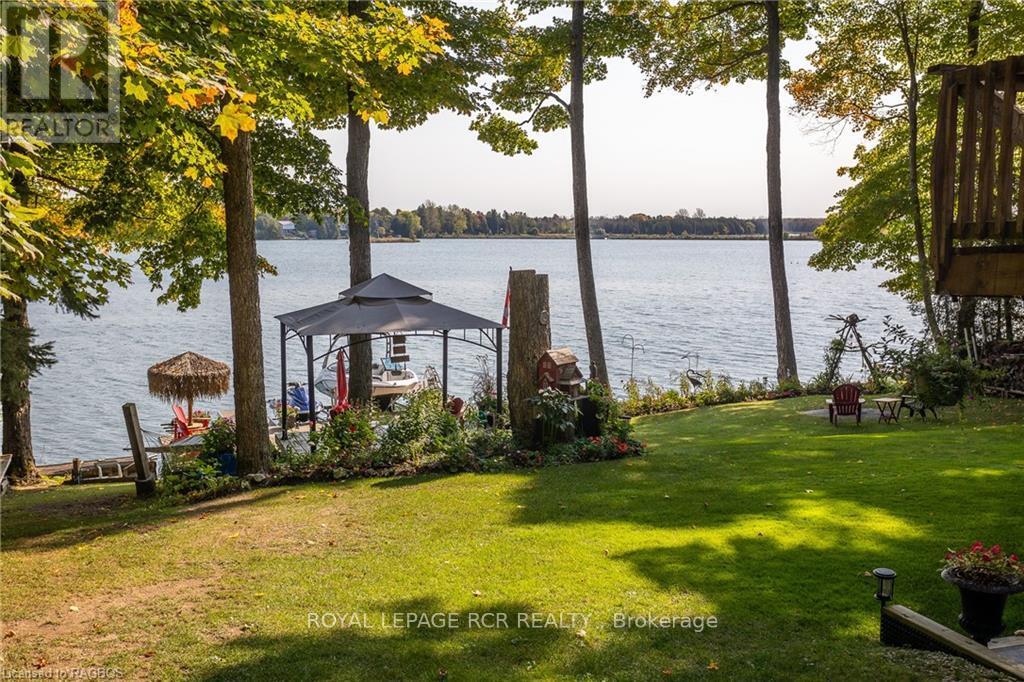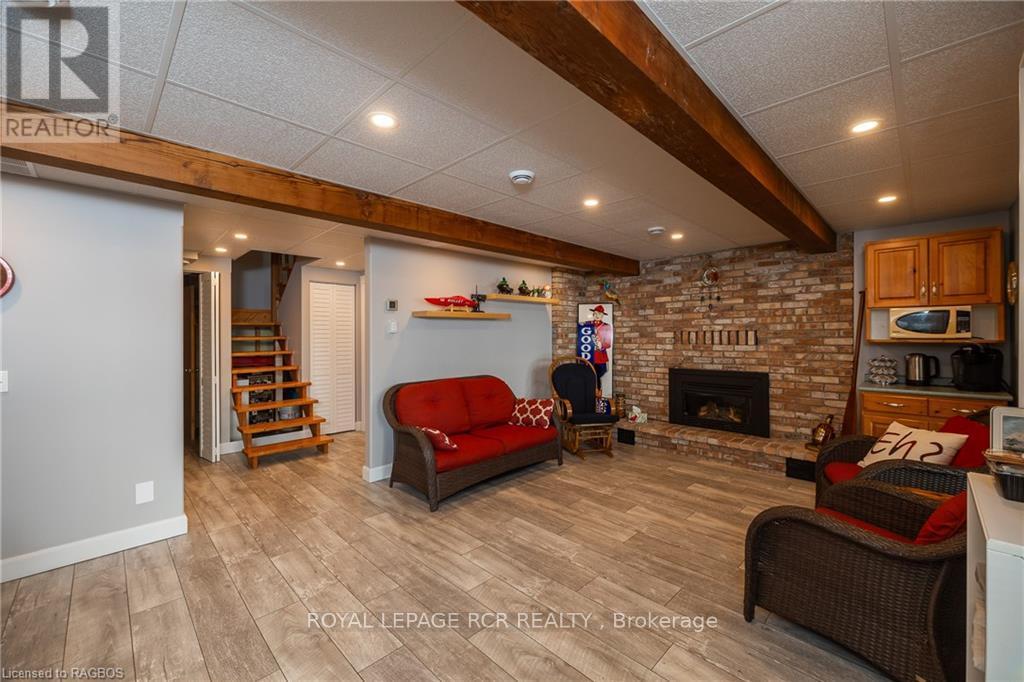173 Macdonalds Road, Grey Highlands, Ontario N0C 1E0 (27516799)
173 Macdonalds Road Grey Highlands, Ontario N0C 1E0
$1,495,000
Gorgeous waterfront views at this Lake Eugenia cottage/4 season home. This 3 bedroom, 2 bathroom fully renovated bungalow features an open concept living space on the main floor with views of the lake from the kitchen/dining island as well as the living room. Along with vaulted ceilings the living room has a propane Jotul fireplace and a walk-out to a balcony where you can further enjoy the lake view. Also featured on the main floor are 2 bedrooms and a 2pc bathroom/laundry room. In the basement you will find yourself with another view of the lake from the family room which has a propane fireplace and a walk-out to a concrete patio, a third bedroom and a 3pc bathroom, as well as the mechanical room. There is a 20x24 detached 2 door garage with a 9 ceiling and metal roof, 2 storage sheds, and a deck over looking the waterside dock. The yard is beautifully landscaped and features an in-ground sprinkler system. Added bonus of shared ownership and use of 127 acres known as Macdonald Farm where there are trails for recreational use. (id:48850)
Property Details
| MLS® Number | X10846442 |
| Property Type | Single Family |
| Community Name | Rural Grey Highlands |
| EquipmentType | Propane Tank |
| ParkingSpaceTotal | 9 |
| RentalEquipmentType | Propane Tank |
| Structure | Deck, Dock |
| ViewType | Lake View |
| WaterFrontType | Waterfront |
Building
| BathroomTotal | 2 |
| BedroomsAboveGround | 2 |
| BedroomsBelowGround | 1 |
| BedroomsTotal | 3 |
| Amenities | Fireplace(s) |
| Appliances | Water Treatment, Central Vacuum, Dishwasher, Dryer, Microwave, Refrigerator, Stove, Washer |
| ArchitecturalStyle | Bungalow |
| BasementDevelopment | Finished |
| BasementFeatures | Walk Out |
| BasementType | N/a (finished) |
| ConstructionStyleAttachment | Detached |
| ExteriorFinish | Stone, Vinyl Siding |
| FireplacePresent | Yes |
| FireplaceTotal | 2 |
| FoundationType | Block |
| HalfBathTotal | 1 |
| HeatingType | Heat Pump |
| StoriesTotal | 1 |
| Type | House |
Parking
| Detached Garage |
Land
| AccessType | Private Road |
| Acreage | No |
| LandscapeFeatures | Lawn Sprinkler |
| Sewer | Septic System |
| SizeDepth | 150 Ft |
| SizeFrontage | 80 Ft |
| SizeIrregular | 80 X 150 Ft |
| SizeTotalText | 80 X 150 Ft|under 1/2 Acre |
| ZoningDescription | Rs-013 & Rs-013-h |
Rooms
| Level | Type | Length | Width | Dimensions |
|---|---|---|---|---|
| Lower Level | Recreational, Games Room | 4.01 m | 6.53 m | 4.01 m x 6.53 m |
| Lower Level | Bedroom | 2.31 m | 2.74 m | 2.31 m x 2.74 m |
| Lower Level | Bathroom | Measurements not available | ||
| Main Level | Kitchen | 3.25 m | 4.32 m | 3.25 m x 4.32 m |
| Main Level | Living Room | 3.78 m | 7.01 m | 3.78 m x 7.01 m |
| Main Level | Bedroom | 2.54 m | 3.1 m | 2.54 m x 3.1 m |
| Main Level | Bedroom | 2.54 m | 2.67 m | 2.54 m x 2.67 m |
| Main Level | Bathroom | 1.63 m | 1.88 m | 1.63 m x 1.88 m |
https://www.realtor.ca/real-estate/27516799/173-macdonalds-road-grey-highlands-rural-grey-highlands
Interested?
Contact us for more information










































