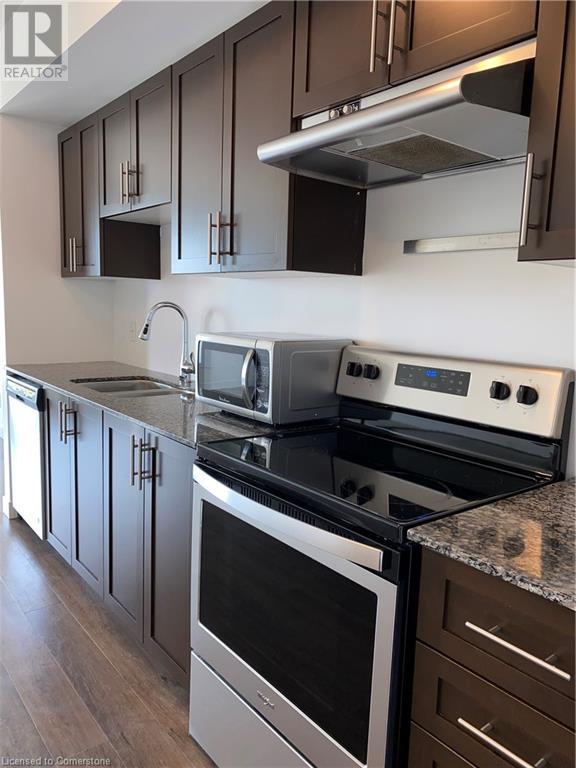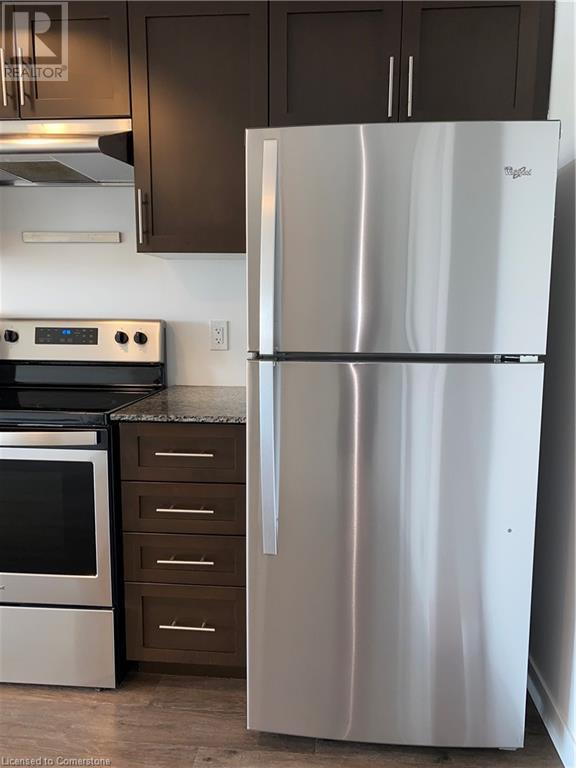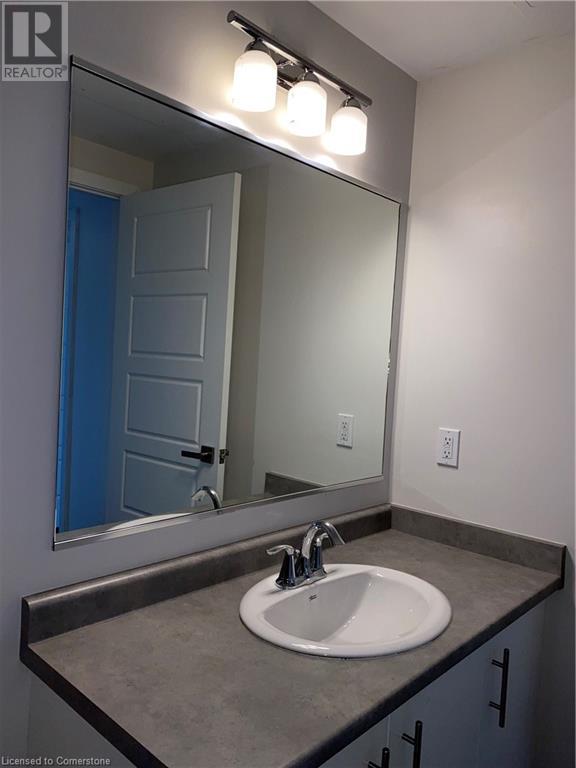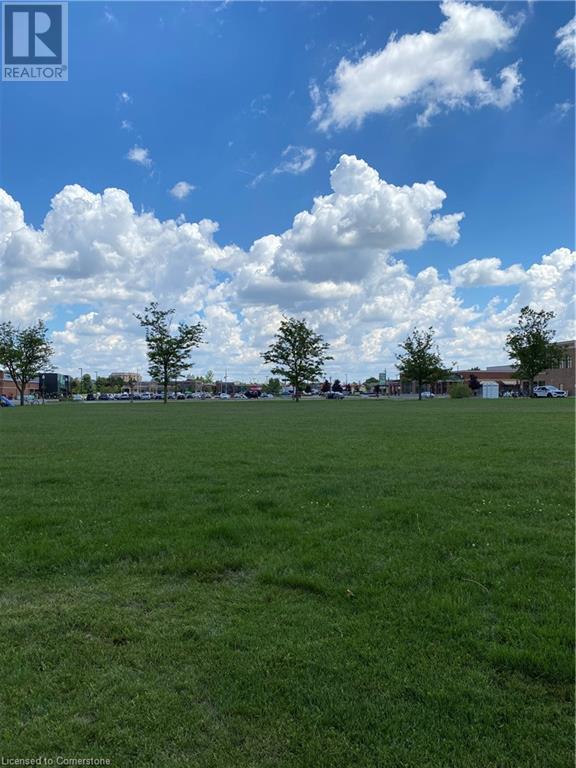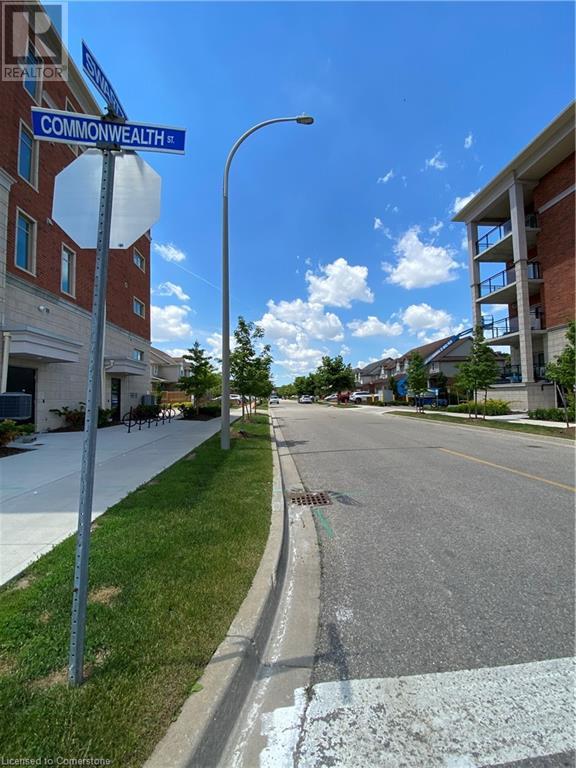2 Bedroom 1 Bathroom 890 sqft
Central Air Conditioning Forced Air Landscaped
$2,200 MonthlyInsurance, Property Management
Welcome home! This clean, bright and airy top floor corner unit with unobstructed views of the neighborhood, is located in one of the most desirable and family friendly neighborhoods of Kitchener. Walking distance to bus stops, shopping, Sunrise Mall, Sobey's, Good Life Fitness, Health Services, Parks, Trails, Schools, Cafe's, Restaurants, banks, and almost everything you and your family may need. Lots of family friendly activities, biking and walking trails are within walking distance. Minutes to highways 7/8 and most importantly the 401! This unit offers 2 very good size and bright bedrooms with generous sized closets, a full kitchen, in suite laundry, 4 piece bathroom, storage locker, and surface parking. Enjoy your morning coffee or evening drink on your own private balcony while taking in the beautiful views from the 4th floor! Ample visitor parking is available in the front and back of the building. You won't even miss having a backyard as there is an expansive park/green space right across the building where kids can run and play in the summer and ice skate in the rink in winter! Residents have access to a private gym and party room. This building is very well cared for by the management company. This unit comes with one locker and one parking spot. Additional parking may be available for rent. Book your appointment today and don't let this one slip away! (id:48850)
Property Details
| MLS® Number | 40683248 |
| Property Type | Single Family |
| AmenitiesNearBy | Hospital, Park, Place Of Worship, Playground, Public Transit, Schools, Shopping, Ski Area |
| CommunityFeatures | Quiet Area, School Bus |
| Features | Southern Exposure, Balcony |
| ParkingSpaceTotal | 1 |
| StorageType | Locker |
Building
| BathroomTotal | 1 |
| BedroomsAboveGround | 2 |
| BedroomsTotal | 2 |
| Amenities | Exercise Centre |
| Appliances | Dishwasher, Dryer, Microwave, Refrigerator, Stove, Water Softener, Washer, Hood Fan |
| BasementType | None |
| ConstructionStyleAttachment | Attached |
| CoolingType | Central Air Conditioning |
| ExteriorFinish | Brick Veneer |
| HeatingFuel | Natural Gas |
| HeatingType | Forced Air |
| StoriesTotal | 1 |
| SizeInterior | 890 Sqft |
| Type | Apartment |
| UtilityWater | Municipal Water |
Parking
Land
| AccessType | Highway Access, Highway Nearby |
| Acreage | No |
| LandAmenities | Hospital, Park, Place Of Worship, Playground, Public Transit, Schools, Shopping, Ski Area |
| LandscapeFeatures | Landscaped |
| Sewer | Municipal Sewage System |
| SizeTotalText | Unknown |
| ZoningDescription | R6 |
Rooms
| Level | Type | Length | Width | Dimensions |
|---|
| Main Level | 4pc Bathroom | | | Measurements not available |
| Main Level | Bedroom | | | 11'9'' x 10'0'' |
| Main Level | Primary Bedroom | | | 12'0'' x 10'8'' |
| Main Level | Living Room | | | 12'4'' x 12'0'' |
| Main Level | Dinette | | | 6'5'' x 6'0'' |
| Main Level | Kitchen | | | 14'0'' x 8'0'' |
https://www.realtor.ca/real-estate/27758954/175-commonwealth-street-unit-411-kitchener



