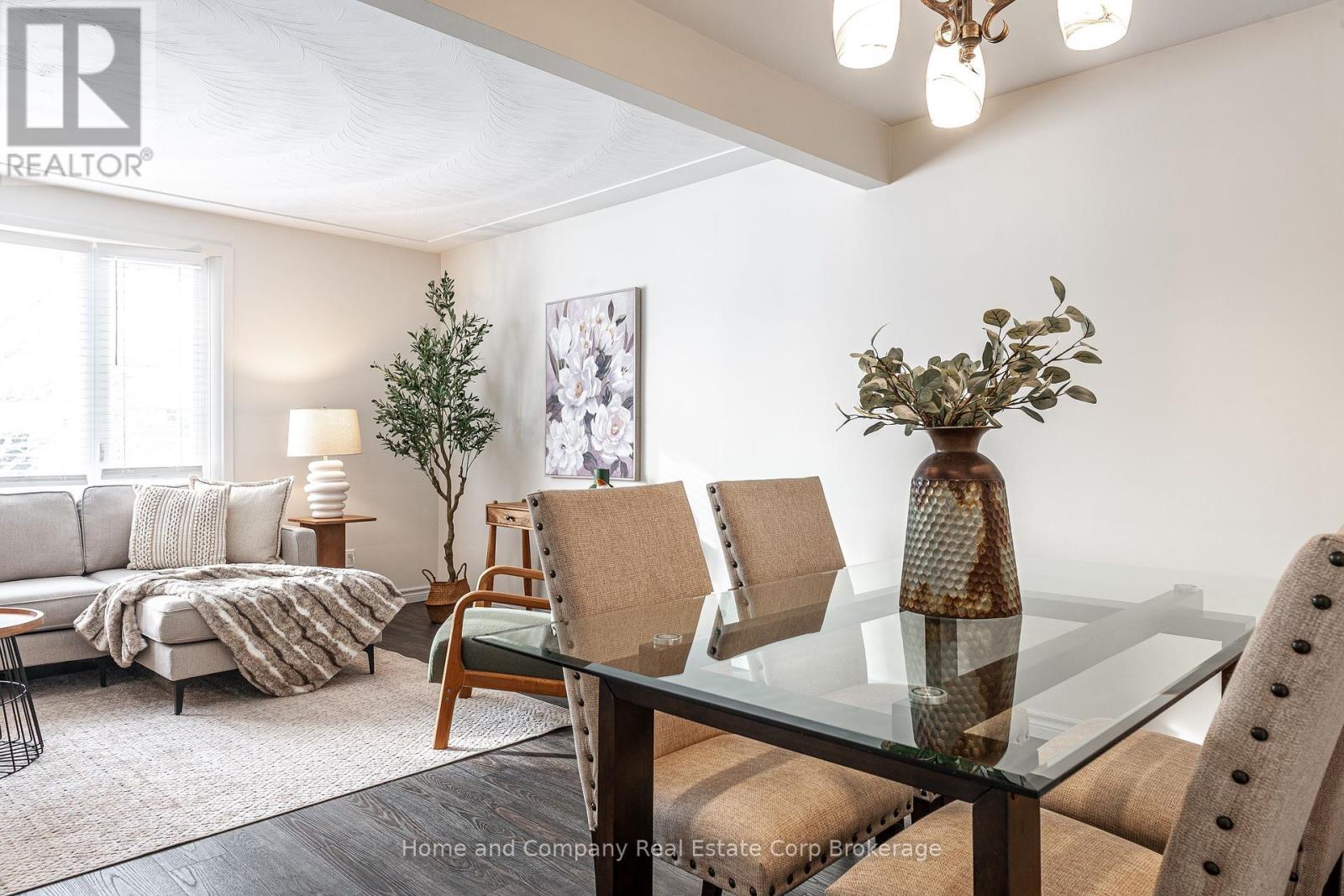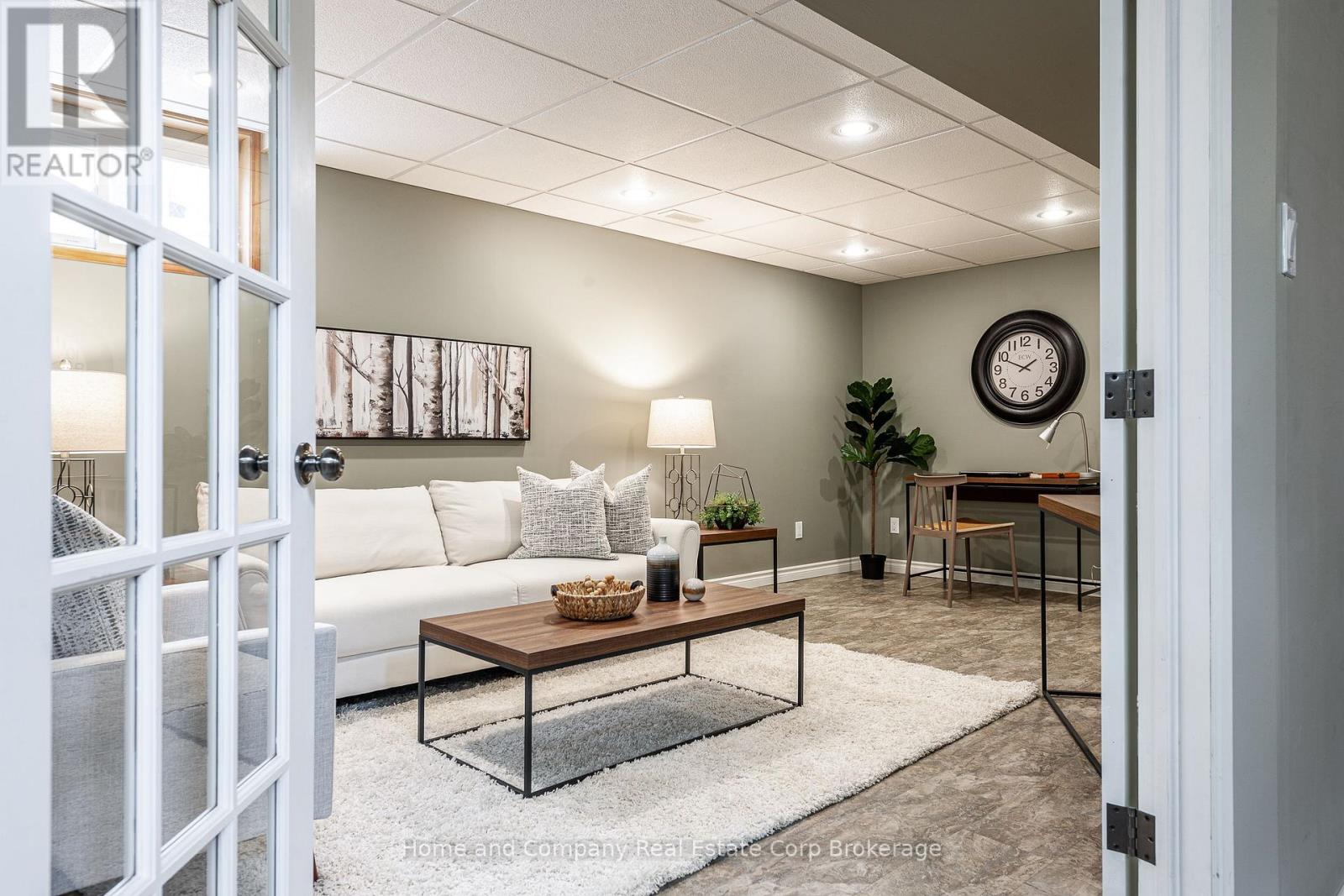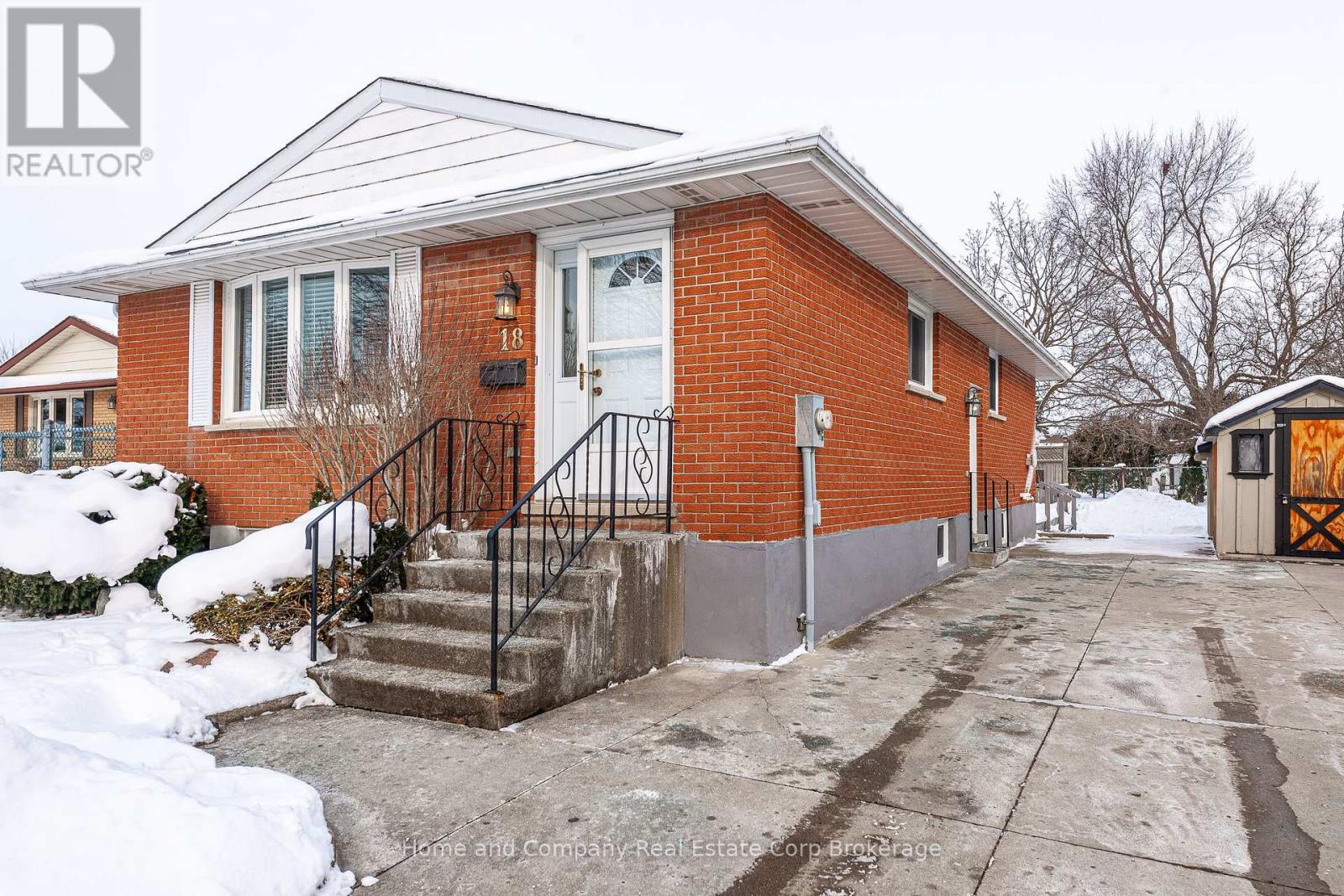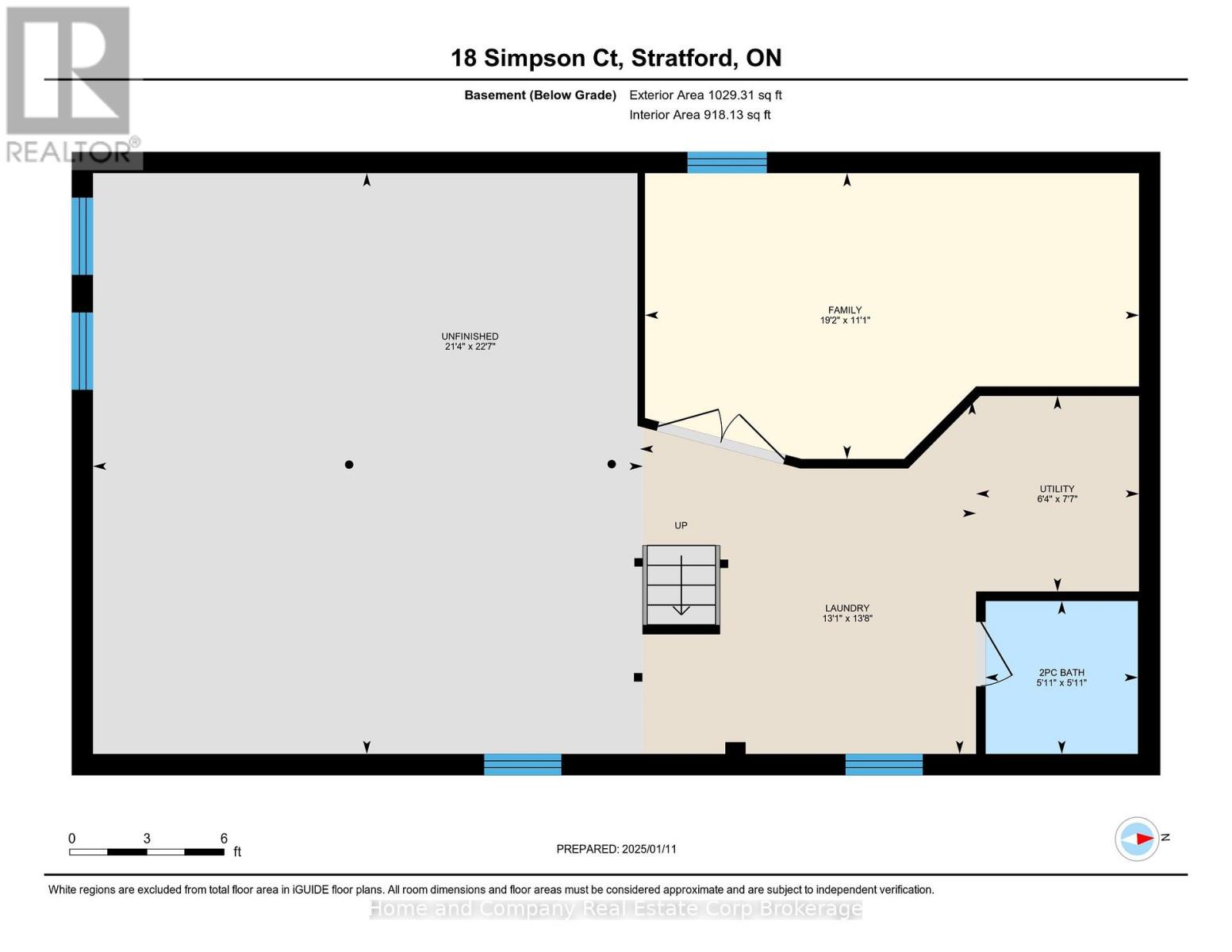3 Bedroom 2 Bathroom 1099.9909 - 1499.9875 sqft
Bungalow Central Air Conditioning Forced Air
$575,000
Great house, great neighbourhood, great value. If you didn't get what you want for Christmas, here is your chance to make it up to yourself. A place to call home, in Bedford Ward, full of function, comfort and space. You'll be impressed by this bungalows well laid out main floor, boasting light, space and flexibility. Newer windows, flooring and paint throughout. 3 ample bedrooms and a well laid out main bath. The lower level offers room to grow with large windows, 2nd bath, a finished living space, ample storage and a whole lot more space that you can finish or use your way. All of this sits proudly on a large mature lot on this 'hardly knew it was here' cul de sac. Its move in ready, while offering potential galore. (id:48850)
Property Details
| MLS® Number | X11920275 |
| Property Type | Single Family |
| Community Name | Stratford |
| EquipmentType | Water Heater - Gas |
| Features | Flat Site |
| ParkingSpaceTotal | 6 |
| RentalEquipmentType | Water Heater - Gas |
| Structure | Patio(s) |
Building
| BathroomTotal | 2 |
| BedroomsAboveGround | 3 |
| BedroomsTotal | 3 |
| Appliances | Water Heater, Water Softener, Dryer, Humidifier, Refrigerator, Stove, Washer |
| ArchitecturalStyle | Bungalow |
| BasementDevelopment | Partially Finished |
| BasementType | N/a (partially Finished) |
| ConstructionStyleAttachment | Detached |
| CoolingType | Central Air Conditioning |
| ExteriorFinish | Brick |
| FoundationType | Poured Concrete |
| HalfBathTotal | 1 |
| HeatingFuel | Natural Gas |
| HeatingType | Forced Air |
| StoriesTotal | 1 |
| SizeInterior | 1099.9909 - 1499.9875 Sqft |
| Type | House |
| UtilityWater | Municipal Water |
Land
| Acreage | No |
| Sewer | Sanitary Sewer |
| SizeDepth | 124 Ft |
| SizeFrontage | 54 Ft ,2 In |
| SizeIrregular | 54.2 X 124 Ft |
| SizeTotalText | 54.2 X 124 Ft |
| ZoningDescription | Res |
Rooms
| Level | Type | Length | Width | Dimensions |
|---|
| Basement | Family Room | 3.39 m | 5.85 m | 3.39 m x 5.85 m |
| Basement | Bathroom | 1.81 m | 1.81 m | 1.81 m x 1.81 m |
| Basement | Other | 6.88 m | 6.52 m | 6.88 m x 6.52 m |
| Main Level | Living Room | 5.17 m | 3.45 m | 5.17 m x 3.45 m |
| Main Level | Dining Room | 3.36 m | 2.45 m | 3.36 m x 2.45 m |
| Main Level | Kitchen | 3.65 m | 4.03 m | 3.65 m x 4.03 m |
| Main Level | Bedroom | 3.36 m | 2.72 m | 3.36 m x 2.72 m |
| Main Level | Bedroom 2 | 3.36 m | 3.78 m | 3.36 m x 3.78 m |
| Main Level | Bedroom 3 | 3.65 m | 2.65 m | 3.65 m x 2.65 m |
| Main Level | Bathroom | 2.6 m | 2.24 m | 2.6 m x 2.24 m |
https://www.realtor.ca/real-estate/27794652/18-simpson-court-stratford-stratford









































