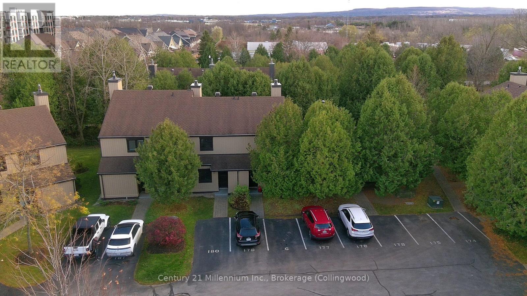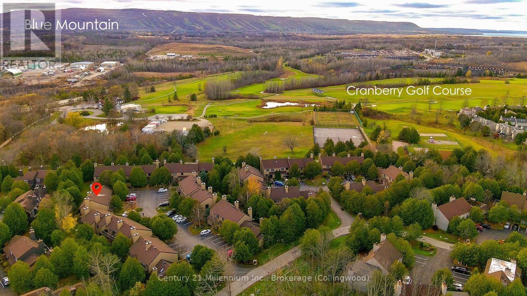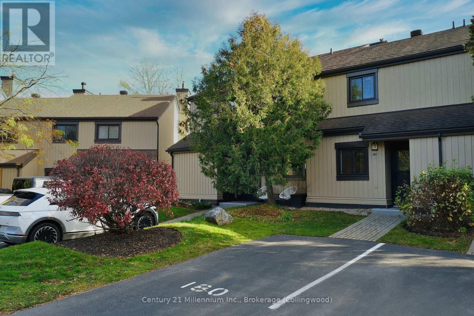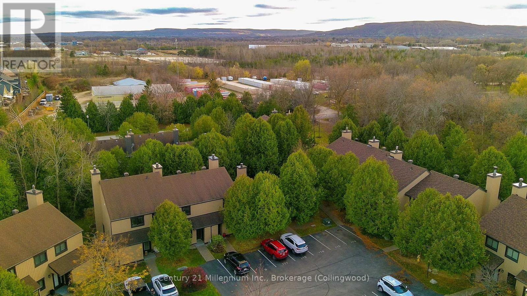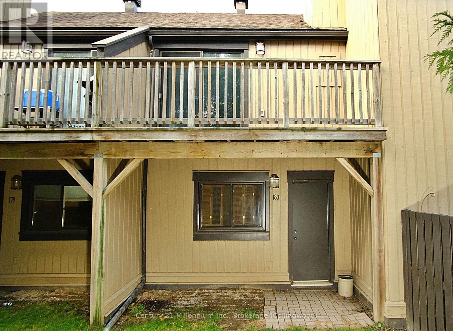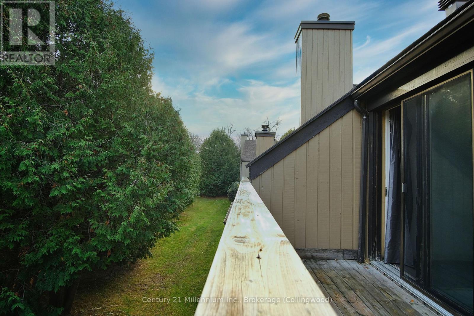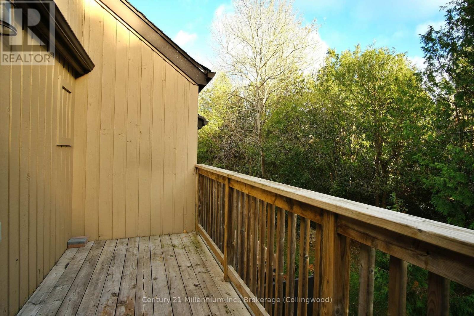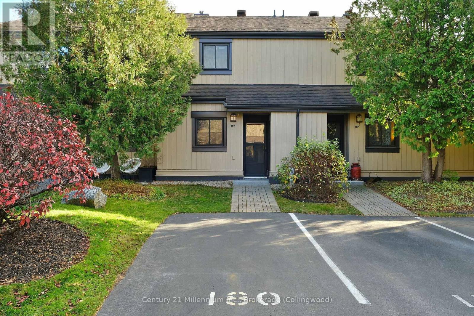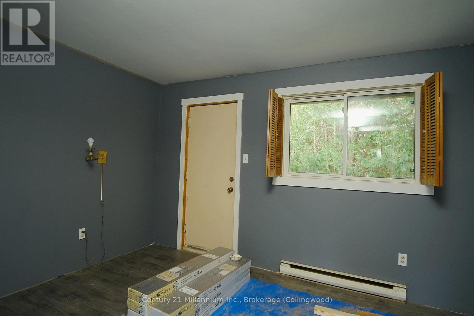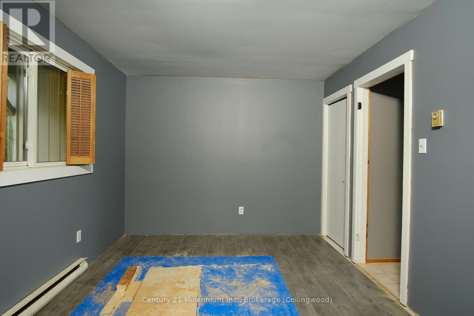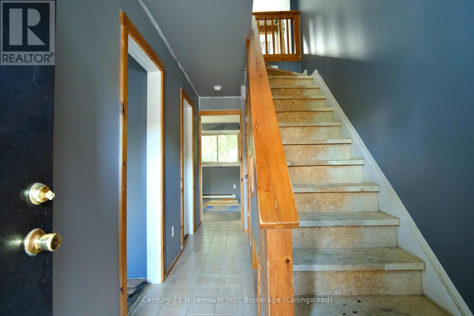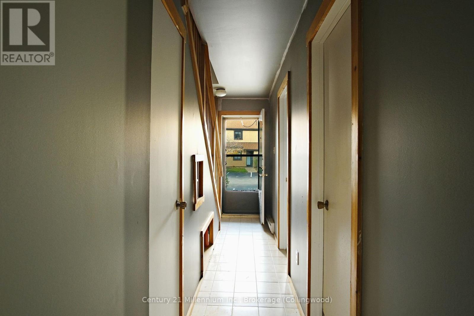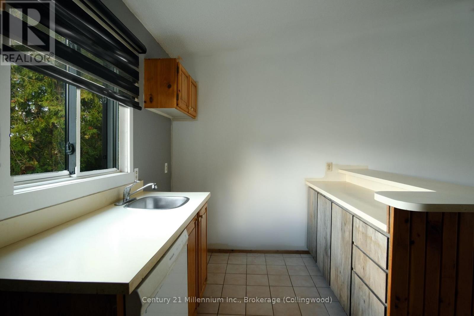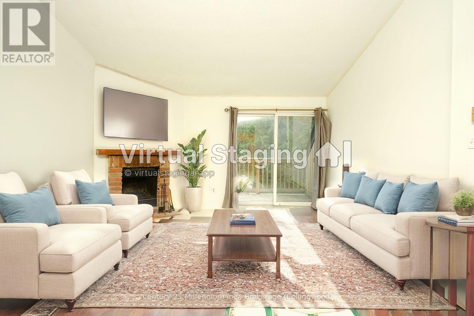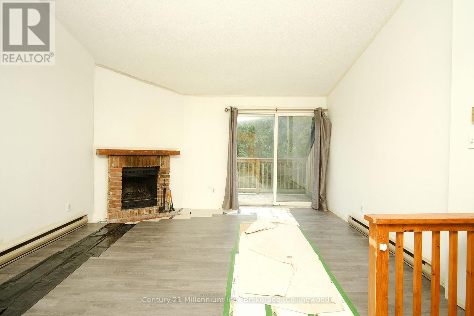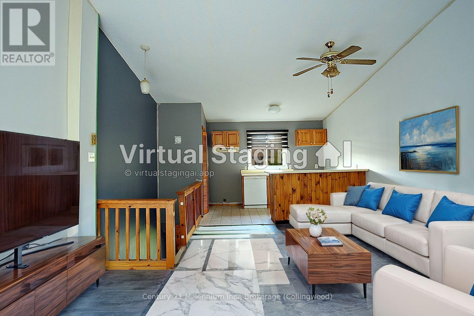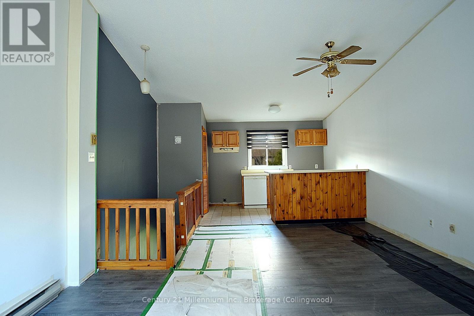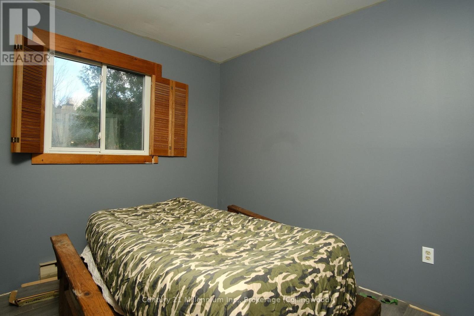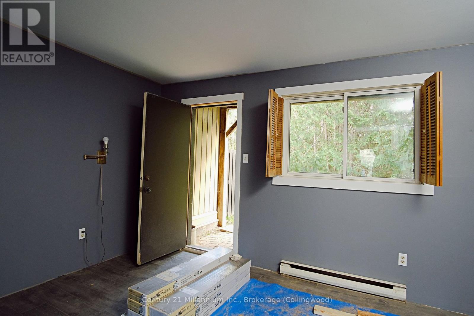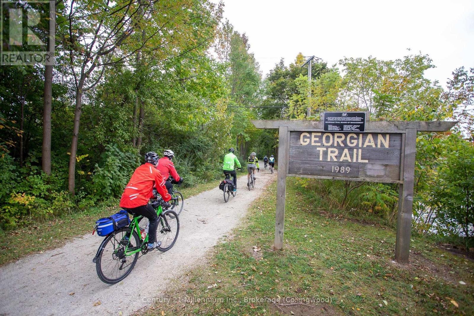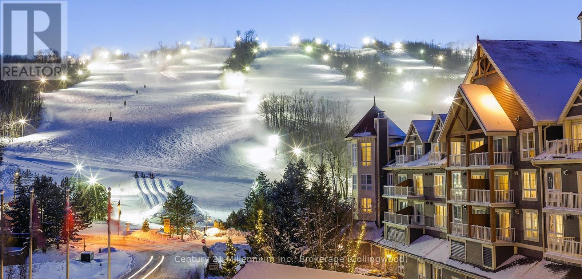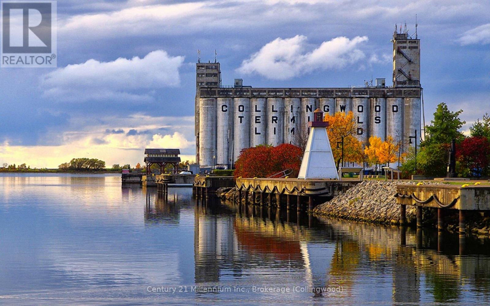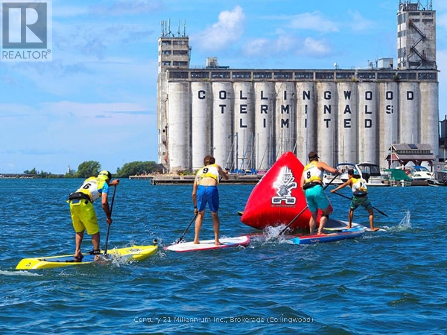180 Escarpment Crescent, Collingwood, Ontario L9Y 5B4 (27645921)
180 Escarpment Crescent Collingwood, Ontario L9Y 5B4
2 Bedroom 1 Bathroom 799.9932 - 898.9921 sqft
Fireplace Baseboard Heaters
$349,900Maintenance, Insurance
$361.64 Monthly
Maintenance, Insurance
$361.64 MonthlyUnit is currently being freshly painted and new flooring is partially laid. Reverse plan with an open concept kitchen/dining/living on the second floor. Cathedral ceiling plus brick wood burning fireplace and patio door to deck. 2 bedrooms on the ground floor with 4 pc. bath. Close to town shopping, ski hills, trails and gold. Seller motivated! (id:48850)
Property Details
| MLS® Number | S10438984 |
| Property Type | Single Family |
| Community Name | Collingwood |
| AmenitiesNearBy | Hospital |
| CommunityFeatures | Pet Restrictions |
| Features | Balcony |
| ParkingSpaceTotal | 1 |
Building
| BathroomTotal | 1 |
| BedroomsAboveGround | 2 |
| BedroomsTotal | 2 |
| Amenities | Visitor Parking, Storage - Locker |
| Appliances | Dishwasher |
| ExteriorFinish | Wood |
| FireplacePresent | Yes |
| FireplaceTotal | 1 |
| HeatingFuel | Electric |
| HeatingType | Baseboard Heaters |
| StoriesTotal | 2 |
| SizeInterior | 799.9932 - 898.9921 Sqft |
| Type | Row / Townhouse |
| UtilityWater | Municipal Water |
Land
| Acreage | No |
| LandAmenities | Hospital |
| ZoningDescription | R3-32 |
Rooms
| Level | Type | Length | Width | Dimensions |
|---|---|---|---|---|
| Second Level | Other | 8.23 m | 4.42 m | 8.23 m x 4.42 m |
| Main Level | Primary Bedroom | 4.39 m | 3.05 m | 4.39 m x 3.05 m |
| Main Level | Bedroom | 3.3 m | 2.44 m | 3.3 m x 2.44 m |
Utilities
| Cable | Installed |
https://www.realtor.ca/real-estate/27645921/180-escarpment-crescent-collingwood-collingwood
Interested?
Contact us for more information

