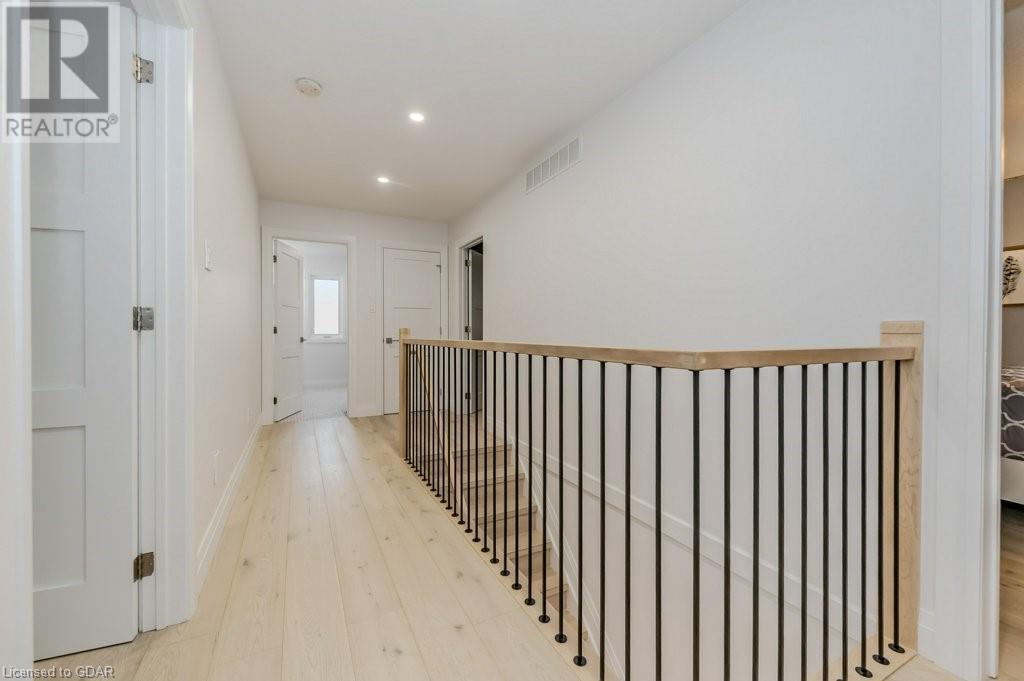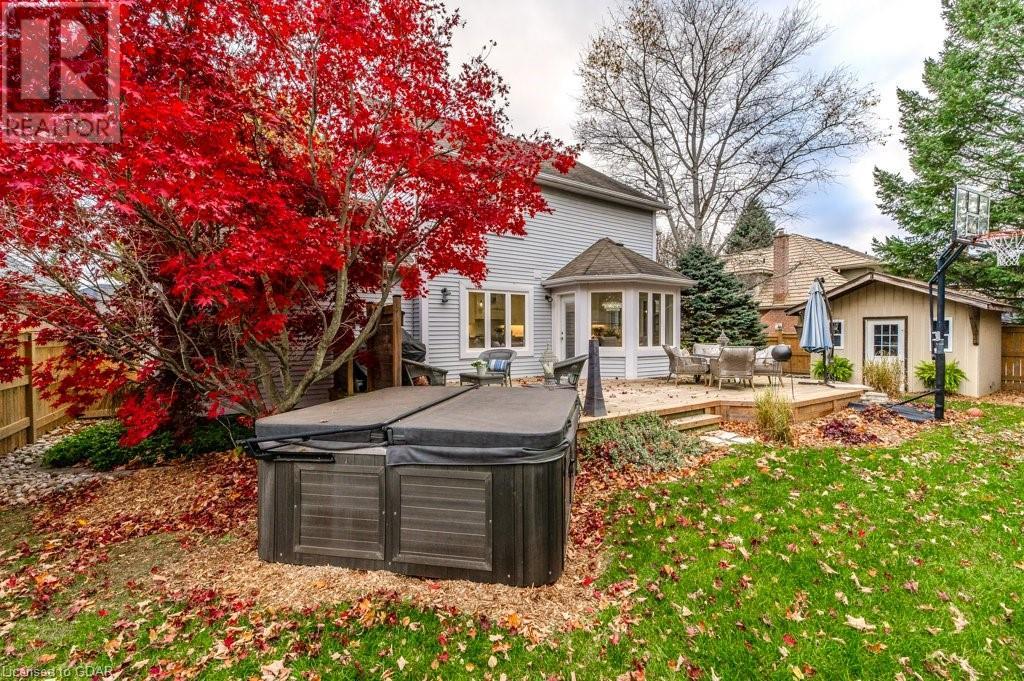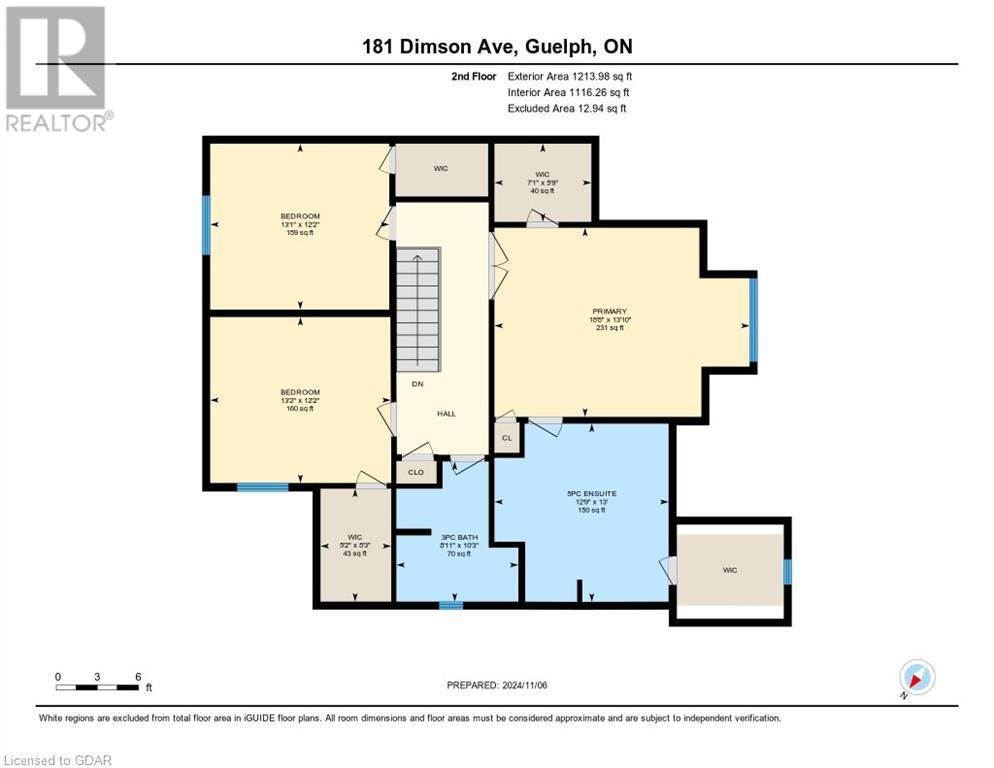181 Dimson Avenue, Guelph, Ontario N1G 3C5 (27621034)
181 Dimson Avenue Guelph, Ontario N1G 3C5
$1,699,900
Old Stone Estates: If you’re unfamiliar with this hidden gem in Kortright East, keep reading. For those in the know—you’re probably already calling your realtor. This exclusive enclave at the end of Dimson Avenue is renowned for its distinctive homes, spacious lots, and unbeatable location. Properties here rarely come up for sale because people simply don’t want to leave! Now, 181 Dimson Ave offers you a rare opportunity to join this exceptional neighbourhood. What sets this home apart from others that may eventually become available are the extensive, high-quality renovations thoughtfully completed by the current owner. The home boasts stunning custom updates, including a spacious gourmet kitchen, warm engineered hardwood floors, beautifully remodelled bathrooms, and more. Essentially, it’s a newly transformed 2,850 sq. ft. home with the charm and privacy of a mature, established community. Sitting on a generous 70 x 132 ft. lot backing onto the scenic Arboretum, this turnkey property offers everything a homeowner could desire—and the rare chance to own it. (id:48850)
Open House
This property has open houses!
2:00 pm
Ends at:4:00 pm
2:00 pm
Ends at:4:00 pm
Property Details
| MLS® Number | 40673780 |
| Property Type | Single Family |
| AmenitiesNearBy | Park, Playground, Public Transit, Schools, Shopping |
| CommunityFeatures | Quiet Area, School Bus |
| EquipmentType | None |
| Features | Cul-de-sac, Automatic Garage Door Opener |
| ParkingSpaceTotal | 4 |
| RentalEquipmentType | None |
| Structure | Shed, Porch |
Building
| BathroomTotal | 4 |
| BedroomsAboveGround | 3 |
| BedroomsBelowGround | 1 |
| BedroomsTotal | 4 |
| Appliances | Central Vacuum, Dishwasher, Dryer, Refrigerator, Water Softener, Washer, Microwave Built-in, Gas Stove(s), Window Coverings, Garage Door Opener, Hot Tub |
| ArchitecturalStyle | 2 Level |
| BasementDevelopment | Finished |
| BasementType | Full (finished) |
| ConstructedDate | 1989 |
| ConstructionMaterial | Wood Frame |
| ConstructionStyleAttachment | Detached |
| CoolingType | Central Air Conditioning |
| ExteriorFinish | Vinyl Siding, Wood |
| FireProtection | Smoke Detectors, Security System |
| FireplacePresent | Yes |
| FireplaceTotal | 1 |
| FoundationType | Poured Concrete |
| HalfBathTotal | 1 |
| HeatingFuel | Natural Gas |
| HeatingType | Forced Air |
| StoriesTotal | 2 |
| SizeInterior | 2850 Sqft |
| Type | House |
| UtilityWater | Municipal Water |
Parking
| Attached Garage |
Land
| AccessType | Highway Access |
| Acreage | No |
| FenceType | Fence |
| LandAmenities | Park, Playground, Public Transit, Schools, Shopping |
| Sewer | Municipal Sewage System |
| SizeDepth | 132 Ft |
| SizeFrontage | 70 Ft |
| SizeTotalText | Under 1/2 Acre |
| ZoningDescription | R1a |
Rooms
| Level | Type | Length | Width | Dimensions |
|---|---|---|---|---|
| Second Level | 5pc Bathroom | Measurements not available | ||
| Second Level | Primary Bedroom | 18'8'' x 13'10'' | ||
| Second Level | Bedroom | 13'1'' x 12'2'' | ||
| Second Level | Bedroom | 13'2'' x 12'2'' | ||
| Second Level | 3pc Bathroom | Measurements not available | ||
| Basement | Games Room | 19'4'' x 14'0'' | ||
| Basement | Recreation Room | 13'10'' x 19'9'' | ||
| Basement | Den | 12'6'' x 12'3'' | ||
| Basement | Bedroom | 18'11'' x 9'1'' | ||
| Basement | 3pc Bathroom | Measurements not available | ||
| Main Level | Living Room | 20'11'' x 14'5'' | ||
| Main Level | Laundry Room | 5'6'' x 8'3'' | ||
| Main Level | Kitchen | 12'1'' x 24'9'' | ||
| Main Level | Dining Room | 21'2'' x 13'8'' | ||
| Main Level | Dinette | 6'6'' x 10'5'' | ||
| Main Level | 2pc Bathroom | Measurements not available |
https://www.realtor.ca/real-estate/27621034/181-dimson-avenue-guelph
Interested?
Contact us for more information




















































