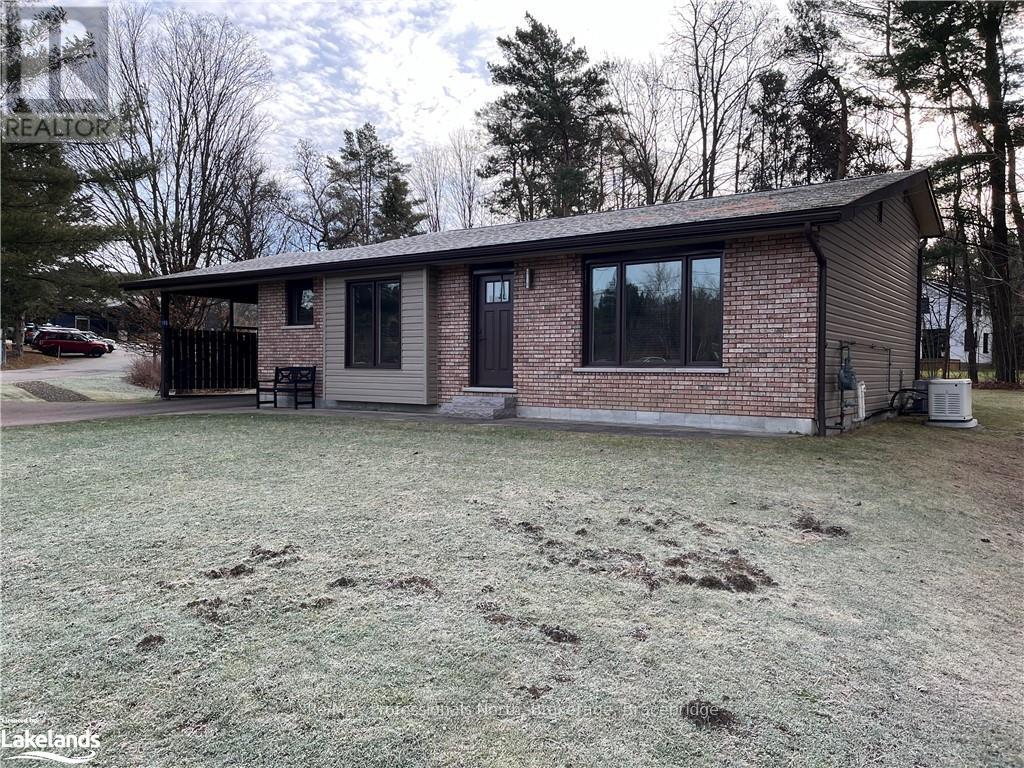3 Bedroom 2 Bathroom
Central Air Conditioning Hot Water Radiator Heat
$609,900
Well built and well appointed 3 bdrm, 1.5 bthrm backsplit on fully serviced, in town, level 0.50 acre lot, nicely tucked back from the road. Main level consists of a spacious Living room/kitchen/dining area and side entry area off carport with 2 pc washroom. 3 upper level bedrooms with new 3 piece bathroom. Large finished lower level family room and Laundry room. Large back yard, storage shed, paved driveway, large 14' x 29' carport with convenient side entrance to house. Renovations include: spray foam insulation and roof shingles (2012). High efficiency, forced air, natural gas furnace, A/C, duct work and Auto Generac system (2017). New bathrooms, flooring, front hallway ceiling, front and rear stone patios, vinyl siding and all windows (2020/2021). Turn-key and efficient home just minutes away from the Downtown and other amenities of the quaint Town of Bracebridge. (id:48850)
Property Details
| MLS® Number | X11823151 |
| Property Type | Single Family |
| Community Name | Macaulay |
| EquipmentType | Water Heater |
| Features | Flat Site, Level, Paved Yard |
| ParkingSpaceTotal | 6 |
| RentalEquipmentType | Water Heater |
Building
| BathroomTotal | 2 |
| BedroomsAboveGround | 3 |
| BedroomsTotal | 3 |
| Amenities | Fireplace(s) |
| Appliances | Water Heater, Dryer, Microwave, Range, Refrigerator, Stove, Washer, Window Coverings |
| BasementDevelopment | Partially Finished |
| BasementType | Partial (partially Finished) |
| ConstructionStyleAttachment | Detached |
| CoolingType | Central Air Conditioning |
| ExteriorFinish | Brick, Concrete |
| FireProtection | Smoke Detectors |
| FoundationType | Block |
| HalfBathTotal | 1 |
| HeatingType | Hot Water Radiator Heat |
| Type | House |
| UtilityWater | Municipal Water |
Parking
Land
| Acreage | No |
| Sewer | Sanitary Sewer |
| SizeFrontage | 75.39 M |
| SizeIrregular | 75.39 X 163.26 Acre |
| SizeTotalText | 75.39 X 163.26 Acre|under 1/2 Acre |
| ZoningDescription | R1 |
Rooms
| Level | Type | Length | Width | Dimensions |
|---|
| Second Level | Primary Bedroom | 3.35 m | 3.96 m | 3.35 m x 3.96 m |
| Second Level | Bedroom | 3.05 m | 3.05 m | 3.05 m x 3.05 m |
| Second Level | Bedroom | 2.74 m | 3.35 m | 2.74 m x 3.35 m |
| Second Level | Bathroom | 1.83 m | 3.05 m | 1.83 m x 3.05 m |
| Lower Level | Laundry Room | 3.66 m | 4.57 m | 3.66 m x 4.57 m |
| Lower Level | Family Room | 3.66 m | 6.71 m | 3.66 m x 6.71 m |
| Main Level | Living Room | 3.96 m | 4.88 m | 3.96 m x 4.88 m |
| Main Level | Kitchen | 3.35 m | 4.88 m | 3.35 m x 4.88 m |
| Main Level | Bathroom | 1.22 m | 1.52 m | 1.22 m x 1.52 m |
| Main Level | Other | 1.22 m | 3.05 m | 1.22 m x 3.05 m |
Utilities
| Cable | Installed |
| Wireless | Available |
https://www.realtor.ca/real-estate/27706267/190-taylor-road-bracebridge-macaulay-macaulay
















