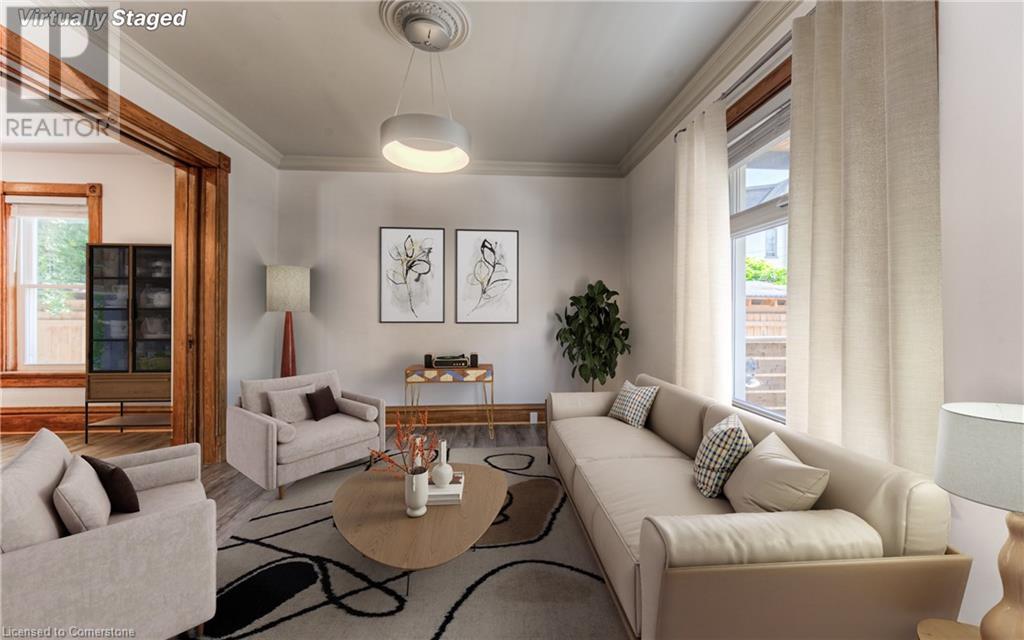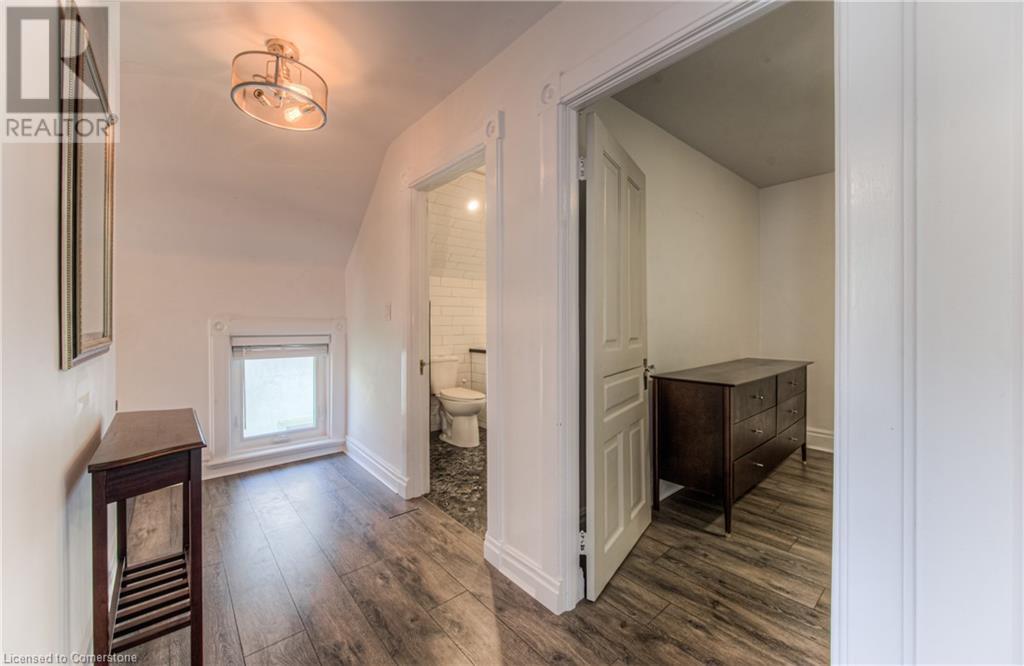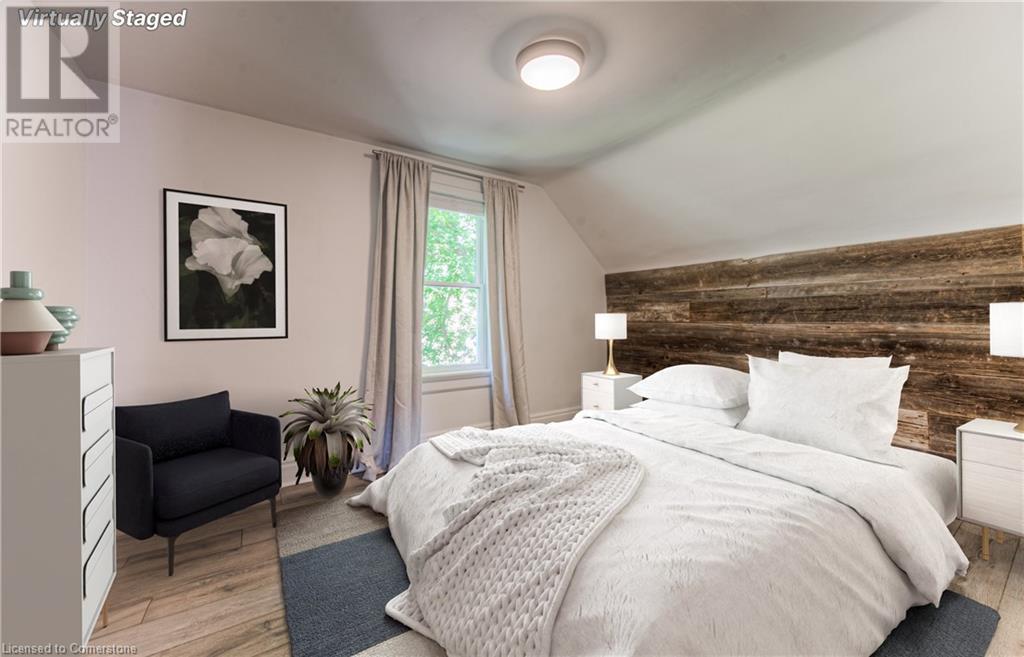2 Hilda Place, Kitchener, Ontario N2G 1K3 (27795601)
2 Hilda Place Kitchener, Ontario N2G 1K3
$750,000
At 2 Hilda Place, you'll live just steps away from the heart of Downtown Kitchener and Victoria Park. This lovely yellow brick century home has been renovated with bright and tasteful contemporary finishes. It's a fully turnkey opportunity, with all mechanicals thoroughly updated: plumbing, electrical, and HVAC systems are all new since 2018. Inside, the three-bedroom home has been refreshed with a new kitchen open concept with island, quartz counters, pot lights, and newer windows, a new main bathroom with glass shower and tub, and sleek modern lighting and finishes. Exposed brick and beautiful original woodworking around doorways and baseboards highlight the home’s strong and longstanding ties to the Downtown Community. Book your showings today! (id:48850)
Property Details
| MLS® Number | 40688284 |
| Property Type | Single Family |
| AmenitiesNearBy | Park, Place Of Worship, Playground, Public Transit, Schools, Shopping |
| CommunityFeatures | Community Centre |
| EquipmentType | Water Heater |
| Features | Southern Exposure, Sump Pump |
| RentalEquipmentType | Water Heater |
Building
| BathroomTotal | 1 |
| BedroomsAboveGround | 3 |
| BedroomsTotal | 3 |
| Appliances | Dishwasher, Dryer, Refrigerator, Stove, Water Softener, Washer |
| ArchitecturalStyle | 2 Level |
| BasementDevelopment | Unfinished |
| BasementType | Full (unfinished) |
| ConstructionStyleAttachment | Detached |
| CoolingType | Central Air Conditioning |
| ExteriorFinish | Brick |
| FoundationType | Stone |
| HeatingFuel | Natural Gas |
| HeatingType | Forced Air |
| StoriesTotal | 2 |
| SizeInterior | 1196.92 Sqft |
| Type | House |
| UtilityWater | Municipal Water |
Parking
| None |
Land
| Acreage | No |
| LandAmenities | Park, Place Of Worship, Playground, Public Transit, Schools, Shopping |
| Sewer | Municipal Sewage System |
| SizeDepth | 50 Ft |
| SizeFrontage | 36 Ft |
| SizeTotalText | Under 1/2 Acre |
| ZoningDescription | E1 |
Rooms
| Level | Type | Length | Width | Dimensions |
|---|---|---|---|---|
| Second Level | Primary Bedroom | 12'11'' x 10'1'' | ||
| Second Level | Bedroom | 8'6'' x 11'1'' | ||
| Second Level | Bedroom | 8'5'' x 13'8'' | ||
| Second Level | 4pc Bathroom | 7'0'' x 9'8'' | ||
| Basement | Other | 19'11'' x 10'11'' | ||
| Basement | Other | 19'11'' x 14'4'' | ||
| Main Level | Foyer | 7'6'' x 11'2'' | ||
| Main Level | Kitchen | 13'3'' x 13'9'' | ||
| Main Level | Dining Room | 8'4'' x 14'2'' | ||
| Main Level | Living Room | 12'2'' x 11'2'' |
https://www.realtor.ca/real-estate/27795601/2-hilda-place-kitchener
Interested?
Contact us for more information




















































