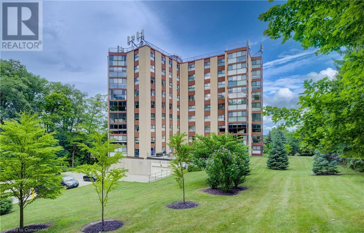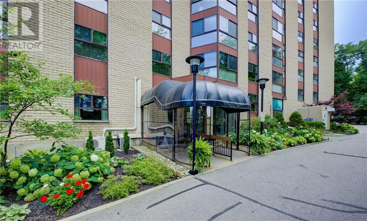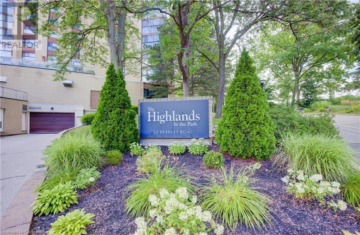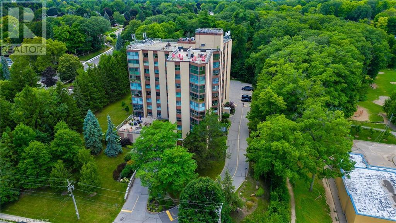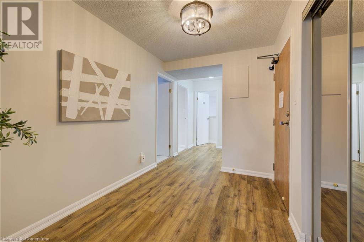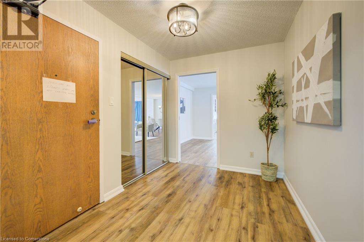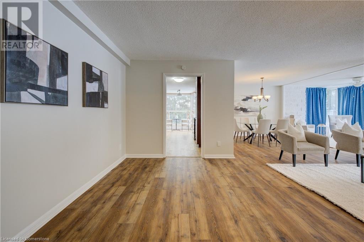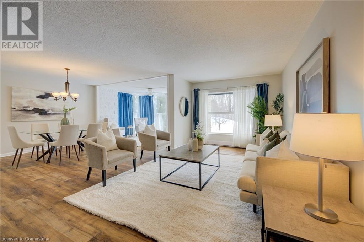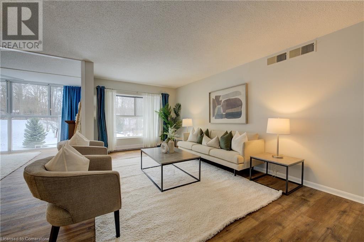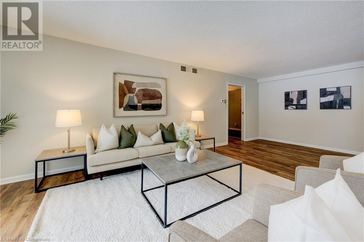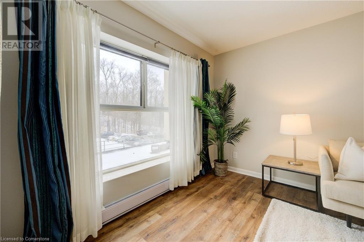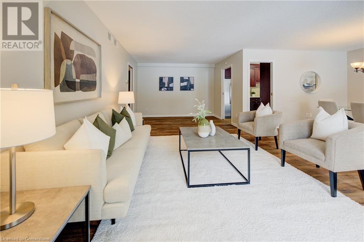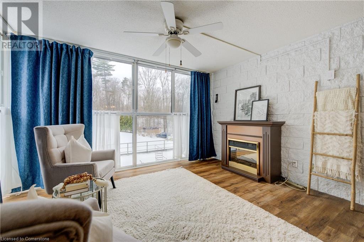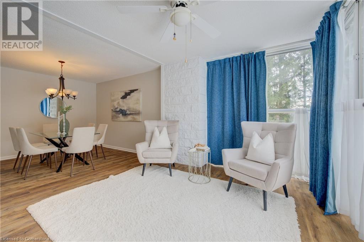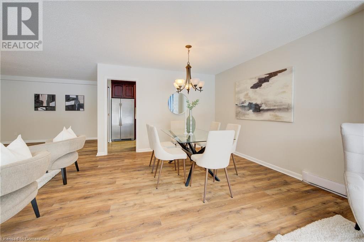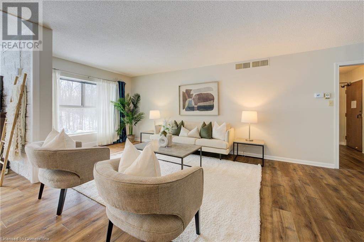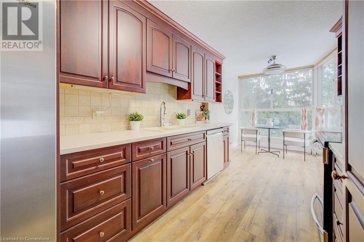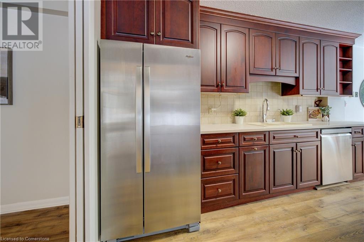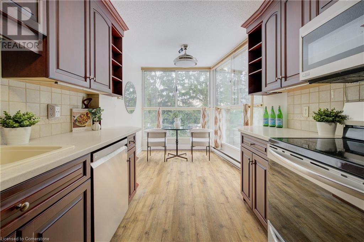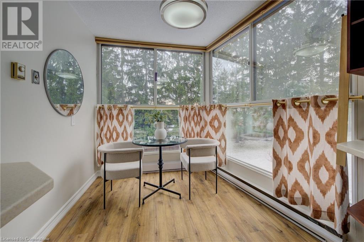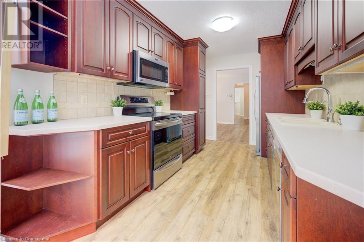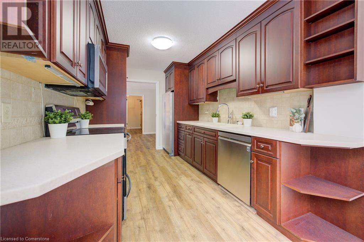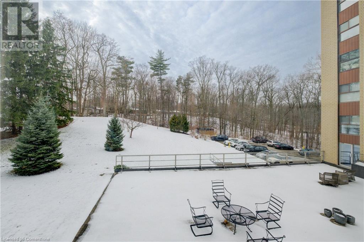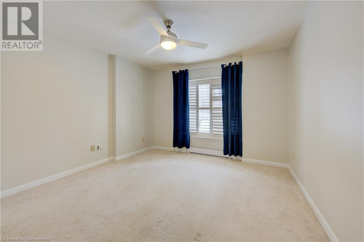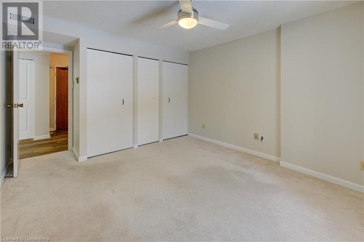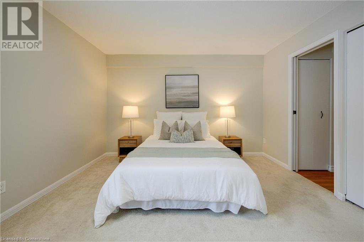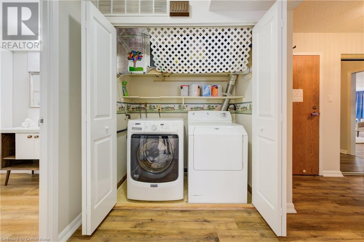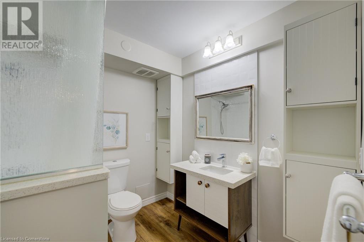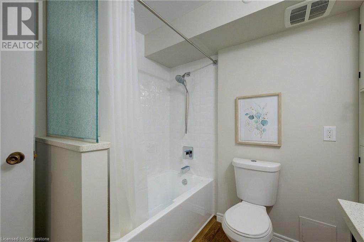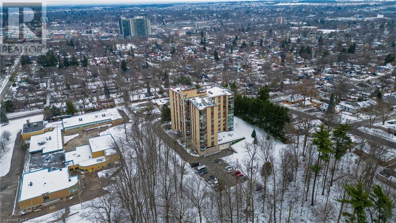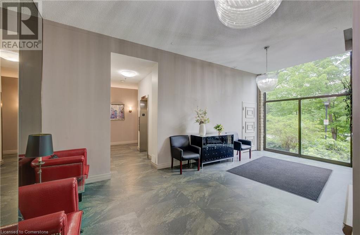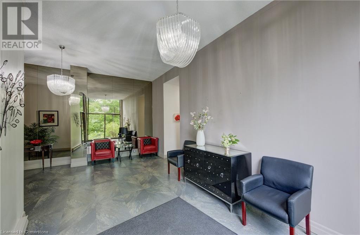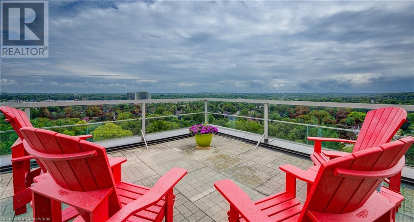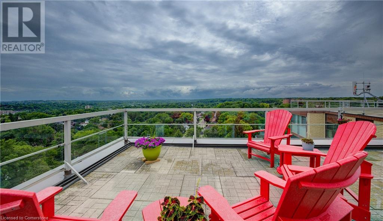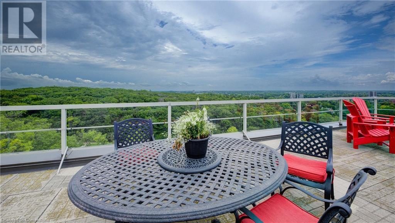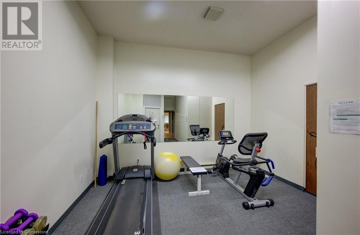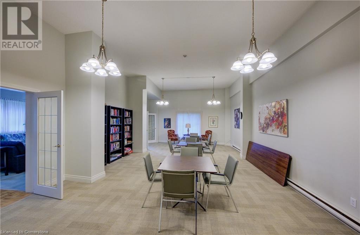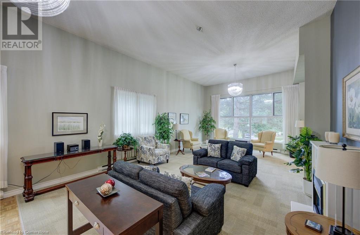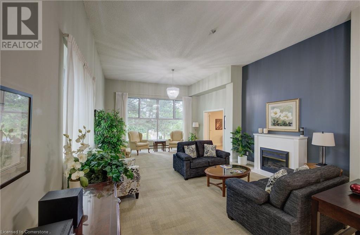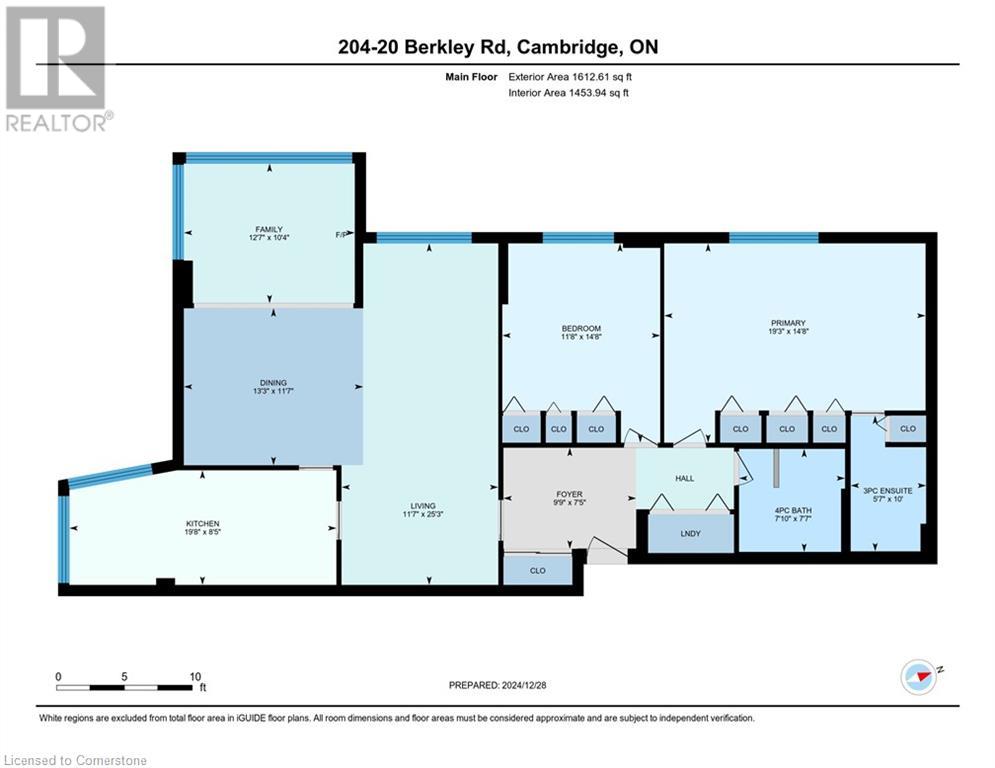20 Berkley Road Unit# 204, Cambridge, Ontario N1S 4S8 (27756359)
20 Berkley Road Unit# 204 Cambridge, Ontario N1S 4S8
$650,000Maintenance, Insurance, Water, Parking
$637 Monthly
Maintenance, Insurance, Water, Parking
$637 MonthlyWelcome to 20 Berkley Rd, Unit 204, a stunning one-story condo that blends comfort, style, and convenience. Spanning 1,612 sq. ft., this 2-bedroom, 2-bathroom unit is thoughtfully designed to meet your every need. The freshly painted interior boasts a spacious layout with beautiful flooring throughout and carpet in the bedrooms. Natural light pours through large, bright windows, showcasing the serene wooded views surrounding the home. The galley-style kitchen features an eat-in area perfect for enjoying meals with a view. The oversized primary bedroom offers a relaxing retreat, including and an ensuite, while the second bedroom provides ample space for family or guests. Nestled just minutes from downtown Galt, this home places you within reach of fantastic shopping, restaurants, and all the charm the area has to offer. Whether you’re downsizing, relocating, or looking for your dream home, this move-in-ready gem is sure to captivate. (id:48850)
Property Details
| MLS® Number | 40686039 |
| Property Type | Single Family |
| AmenitiesNearBy | Park, Shopping |
| CommunityFeatures | Quiet Area |
| Features | Cul-de-sac, Southern Exposure, Backs On Greenbelt, Paved Driveway |
| ParkingSpaceTotal | 1 |
| StorageType | Locker |
Building
| BathroomTotal | 2 |
| BedroomsAboveGround | 2 |
| BedroomsTotal | 2 |
| Amenities | Car Wash, Exercise Centre, Party Room |
| Appliances | Dishwasher, Dryer, Refrigerator, Stove, Washer, Microwave Built-in, Garage Door Opener |
| BasementType | None |
| ConstructedDate | 1984 |
| ConstructionStyleAttachment | Attached |
| CoolingType | Central Air Conditioning |
| FireplaceFuel | Electric |
| FireplacePresent | Yes |
| FireplaceTotal | 1 |
| FireplaceType | Other - See Remarks |
| HeatingFuel | Electric |
| HeatingType | Baseboard Heaters |
| StoriesTotal | 1 |
| SizeInterior | 1650 Sqft |
| Type | Apartment |
| UtilityWater | Municipal Water |
Parking
| Underground | |
| Visitor Parking |
Land
| Acreage | No |
| LandAmenities | Park, Shopping |
| LandscapeFeatures | Landscaped |
| Sewer | Municipal Sewage System |
| SizeTotalText | Unknown |
| ZoningDescription | R3 |
Rooms
| Level | Type | Length | Width | Dimensions |
|---|---|---|---|---|
| Main Level | Primary Bedroom | 14'8'' x 19'3'' | ||
| Main Level | Living Room | 25'3'' x 11'7'' | ||
| Main Level | Kitchen | 8'5'' x 19'8'' | ||
| Main Level | Foyer | 7'5'' x 9'9'' | ||
| Main Level | Family Room | 10'4'' x 12'7'' | ||
| Main Level | Dining Room | 11'7'' x 13'3'' | ||
| Main Level | Bedroom | 14'8'' x 11'8'' | ||
| Main Level | 4pc Bathroom | 7'7'' x 7'10'' | ||
| Main Level | 3pc Bathroom | 10'0'' x 5'7'' |
https://www.realtor.ca/real-estate/27756359/20-berkley-road-unit-204-cambridge
Interested?
Contact us for more information

