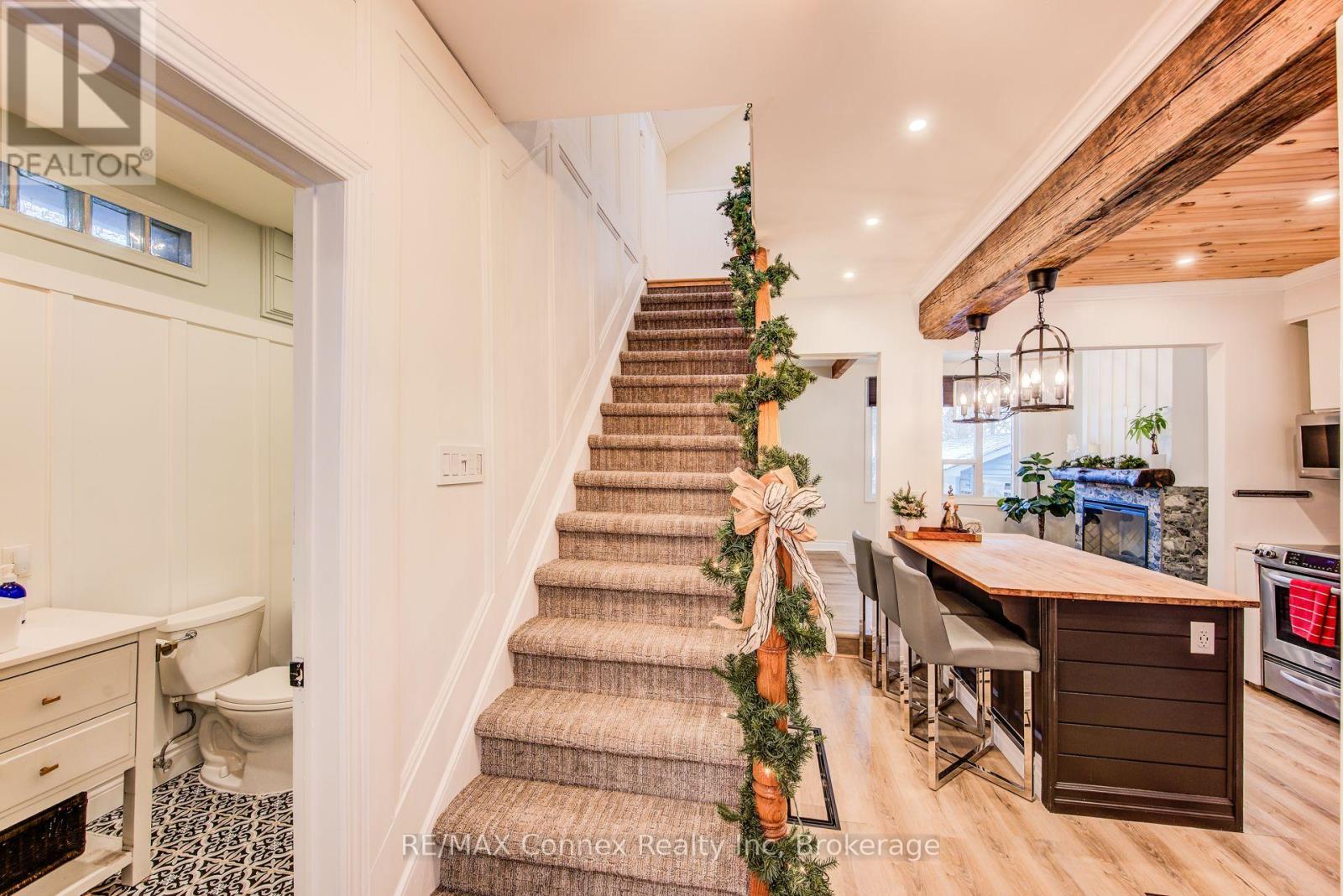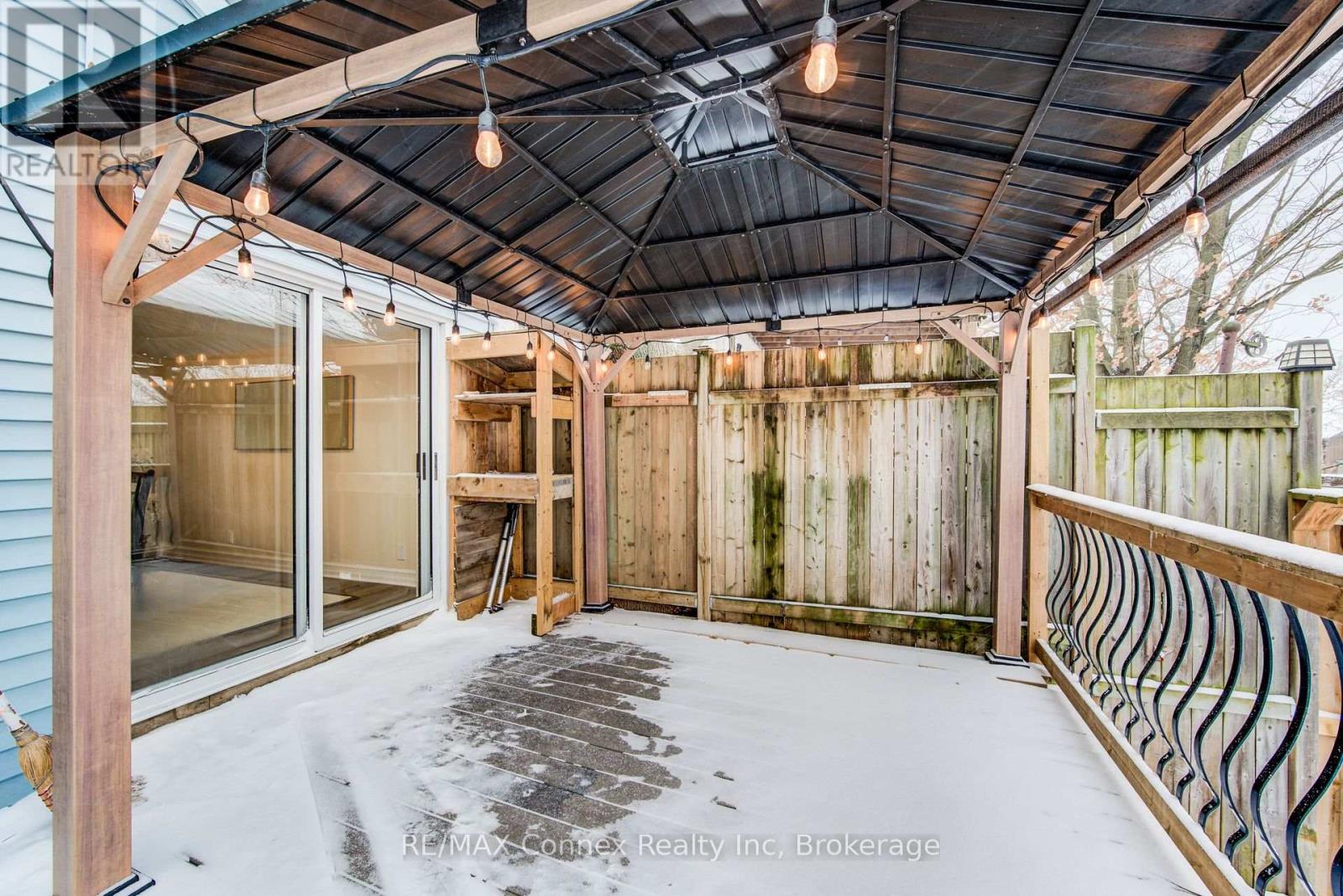3 Bedroom 3 Bathroom 1499.9875 - 1999.983 sqft
Fireplace Central Air Conditioning Forced Air
$1,150,000
Exquisitely unique with historical character, this home has been updated with modern amenities and located in a desired area just steps to the hospital, walking distance to downtown, schools, parks, walking trails, shopping and so much more. The lot has an abundance of privacy and is fully fenced with a large two-tiered deck and outdoor lighting. The front of the home is charming and comfortable with your own private porch and the lengthy single wide driveway fitting three cars with a detached garage for additional space, equipped with a new roof. Inside, this spacious home offers a large welcoming foyer, deep closets for storage, French doors and tile flooring. The living room offers plenty of space for family gatherings, a separate sitting area to relax, French doors leading into a beautiful kitchen with an island, beamed ceiling, pot lights, granite backsplash & walk-in pantry. Overlooking a cozy den with electric fireplace and dining room with walkout to back deck. Three spacious bedrooms upstairs, built in wall-to-wall closets in the primary bedroom with an additional walk-in closet, storage area or office space. (id:48850)
Open House
This property has open houses!
Starts at:2:00 pm
Ends at:4:00 pm
Property Details
| MLS® Number | X11886567 |
| Property Type | Single Family |
| Community Name | General Hospital |
| AmenitiesNearBy | Hospital, Public Transit, Schools |
| Features | Sauna |
| ParkingSpaceTotal | 1 |
Building
| BathroomTotal | 3 |
| BedroomsAboveGround | 3 |
| BedroomsTotal | 3 |
| Amenities | Fireplace(s) |
| Appliances | Water Heater, Dishwasher, Dryer, Microwave, Refrigerator, Stove, Washer, Window Coverings |
| BasementDevelopment | Partially Finished |
| BasementFeatures | Walk-up |
| BasementType | N/a (partially Finished) |
| ConstructionStyleAttachment | Detached |
| CoolingType | Central Air Conditioning |
| ExteriorFinish | Aluminum Siding, Stone |
| FireProtection | Smoke Detectors |
| FireplacePresent | Yes |
| FlooringType | Hardwood, Vinyl |
| FoundationType | Stone, Block |
| HeatingFuel | Natural Gas |
| HeatingType | Forced Air |
| StoriesTotal | 2 |
| SizeInterior | 1499.9875 - 1999.983 Sqft |
| Type | House |
| UtilityWater | Municipal Water |
Parking
Land
| Acreage | No |
| FenceType | Fenced Yard |
| LandAmenities | Hospital, Public Transit, Schools |
| Sewer | Sanitary Sewer |
| SizeDepth | 148 Ft ,6 In |
| SizeFrontage | 34 Ft ,4 In |
| SizeIrregular | 34.4 X 148.5 Ft |
| SizeTotalText | 34.4 X 148.5 Ft|under 1/2 Acre |
| SurfaceWater | River/stream |
| ZoningDescription | R1b |
Rooms
| Level | Type | Length | Width | Dimensions |
|---|
| Second Level | Primary Bedroom | 3.7 m | 4.85 m | 3.7 m x 4.85 m |
| Second Level | Bedroom 2 | 4.51 m | 3.85 m | 4.51 m x 3.85 m |
| Second Level | Bedroom 3 | 4.67 m | 3.14 m | 4.67 m x 3.14 m |
| Second Level | Bathroom | 2.58 m | 2.87 m | 2.58 m x 2.87 m |
| Basement | Laundry Room | 4.39 m | 7.3 m | 4.39 m x 7.3 m |
| Basement | Bathroom | 1.85 m | 1.71 m | 1.85 m x 1.71 m |
| Basement | Recreational, Games Room | 6.15 m | 4.61 m | 6.15 m x 4.61 m |
| Main Level | Living Room | 6.49 m | 5.85 m | 6.49 m x 5.85 m |
| Main Level | Kitchen | 4.61 m | 3.7 m | 4.61 m x 3.7 m |
| Main Level | Family Room | 2.69 m | 3.22 m | 2.69 m x 3.22 m |
| Main Level | Dining Room | 4.37 m | 3.98 m | 4.37 m x 3.98 m |
| Main Level | Bathroom | 1.52 m | 2.99 m | 1.52 m x 2.99 m |
Utilities
| Cable | Available |
| Sewer | Installed |
https://www.realtor.ca/real-estate/27723860/20-havelock-street-guelph-general-hospital-general-hospital





































