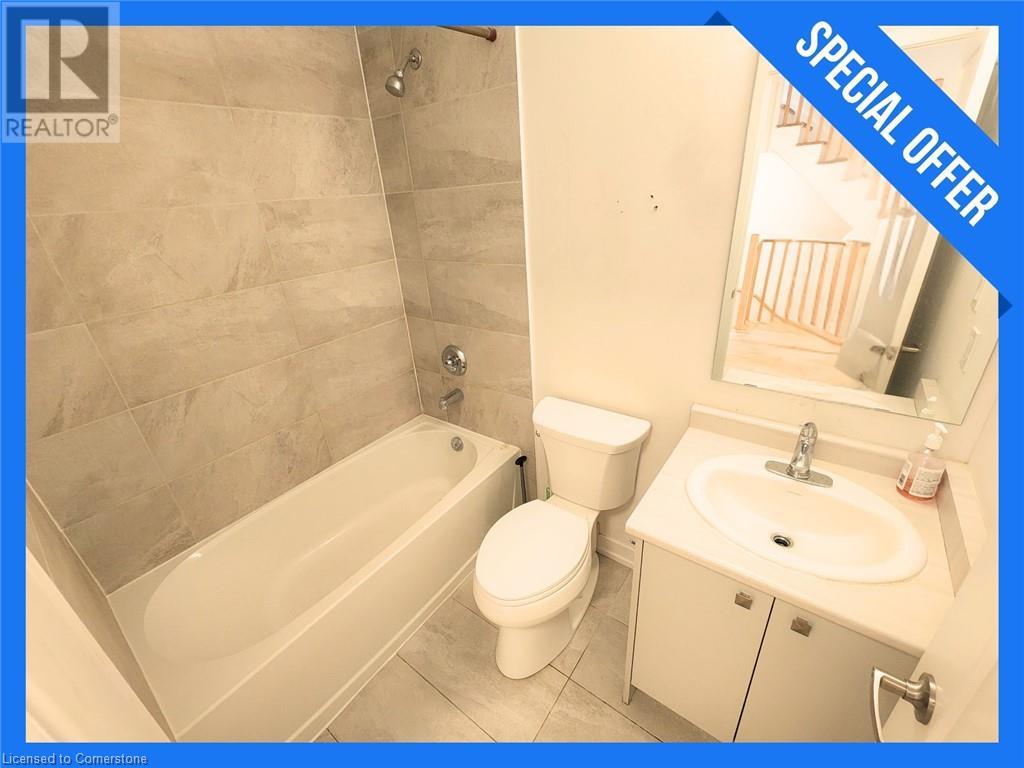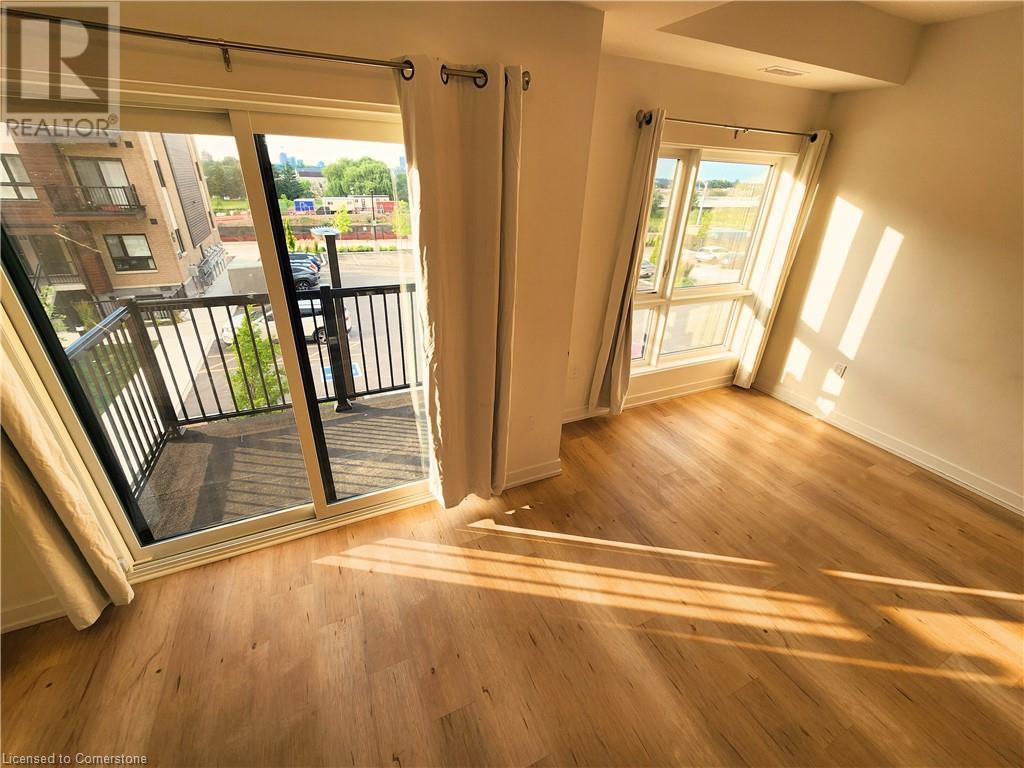20 Palace Street Unit# F14, Kitchener, Ontario N2E 0J3 (27751920)
20 Palace Street Unit# F14 Kitchener, Ontario N2E 0J3
2 Bedroom 2 Bathroom 1034 sqft
Central Air Conditioning Forced Air
$2,095 MonthlyProperty Management
Available Immediately! This beautiful NEWER 2 bed, 1.5 bath unit offers over 1100sf. of living space plus two balconies and a parking spot. Modern finishes with stainless steel appliances and quartz counter tops. This stacked town provides two stories of living, the main floor offers open-concept living, dining and kitchen along with a powder room and upstairs features two bedrooms, a full bath and laundry. The close proximity to hwy 7/8 make it easy to get around in Waterloo Region and quick access to the 401. Don't wait as this rental won't last long! (id:48850)
Property Details
| MLS® Number | 40685506 |
| Property Type | Single Family |
| AmenitiesNearBy | Hospital, Park, Playground, Public Transit, Shopping |
| CommunityFeatures | School Bus |
| EquipmentType | Water Heater |
| Features | Balcony |
| ParkingSpaceTotal | 1 |
| RentalEquipmentType | Water Heater |
Building
| BathroomTotal | 2 |
| BedroomsAboveGround | 2 |
| BedroomsTotal | 2 |
| Appliances | Dishwasher, Microwave, Refrigerator, Stove, Water Softener |
| BasementType | None |
| ConstructedDate | 2023 |
| ConstructionStyleAttachment | Attached |
| CoolingType | Central Air Conditioning |
| ExteriorFinish | Brick, Stucco |
| FoundationType | Poured Concrete |
| HalfBathTotal | 1 |
| HeatingFuel | Natural Gas |
| HeatingType | Forced Air |
| SizeInterior | 1034 Sqft |
| Type | Row / Townhouse |
| UtilityWater | Municipal Water |
Land
| AccessType | Highway Access, Highway Nearby |
| Acreage | No |
| LandAmenities | Hospital, Park, Playground, Public Transit, Shopping |
| Sewer | Municipal Sewage System |
| SizeTotalText | Under 1/2 Acre |
| ZoningDescription | Mix-1 |
Rooms
| Level | Type | Length | Width | Dimensions |
|---|---|---|---|---|
| Second Level | 2pc Bathroom | Measurements not available | ||
| Second Level | Kitchen | 7'0'' x 10'11'' | ||
| Third Level | 3pc Bathroom | Measurements not available | ||
| Third Level | Bedroom | 8'3'' x 10'1'' | ||
| Third Level | Primary Bedroom | 9'3'' x 11'7'' |
https://www.realtor.ca/real-estate/27751920/20-palace-street-unit-f14-kitchener
Interested?
Contact us for more information

























