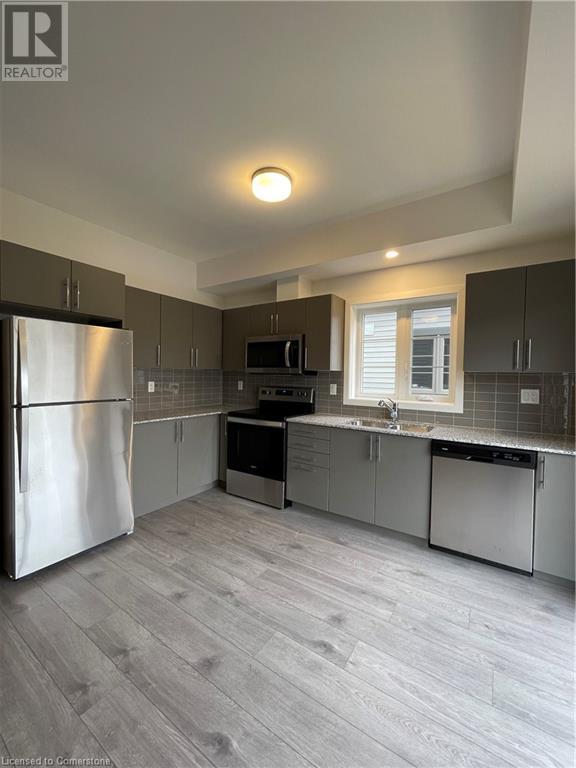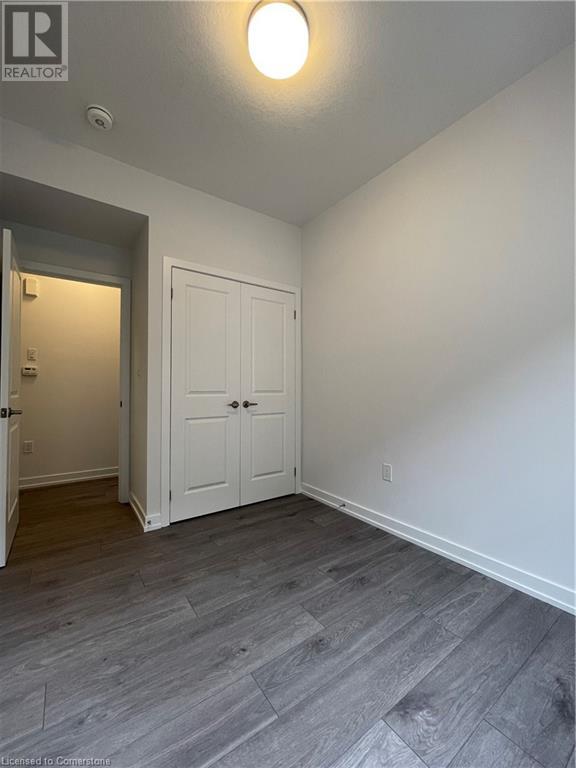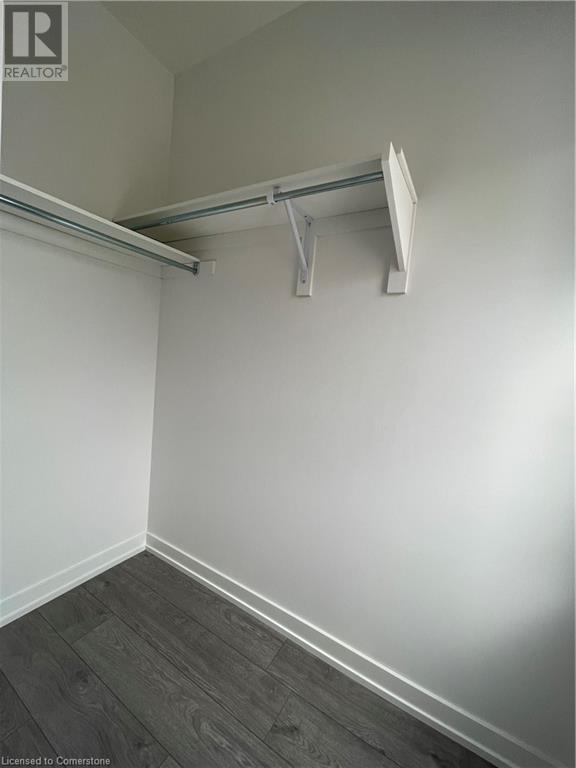2 Bedroom 1 Bathroom 909 sqft
Central Air Conditioning Forced Air
$2,199 Monthly
Welcome to West Oak Trail! This fully upgraded 2-bedroom, 1-bath apartment is situated in one of Kitchener's best locations. The open and spacious family room features a patio door, while the large kitchen offers ample cabinet space, premium countertops, and plenty of lighting, making meal prep both efficient and enjoyable. The kitchen includes stainless steel appliances, a vent hood, and a microwave, with a layout that provides a clear view of the living room, perfect for staying connected with family and guests. The bright and airy living room is filled with natural light and features convenient sliders leading to a generously sized backyard. The apartment also boasts two spacious bedrooms and a large main bathroom with stunning tile work and a stylish vanity. To top it off, enjoy a beautiful, covered balcony for outdoor relaxation. Conveniently located close to the highway, parks, and essential amenities, this apartment offers the perfect blend of comfort and convenience. (id:48850)
Property Details
| MLS® Number | 40687489 |
| Property Type | Single Family |
| AmenitiesNearBy | Hospital, Place Of Worship, Playground, Public Transit, Schools, Shopping |
| CommunityFeatures | School Bus |
| EquipmentType | Water Heater |
| ParkingSpaceTotal | 1 |
| RentalEquipmentType | Water Heater |
Building
| BathroomTotal | 1 |
| BedroomsAboveGround | 2 |
| BedroomsTotal | 2 |
| Appliances | Dishwasher, Dryer, Microwave, Refrigerator, Stove, Washer, Hood Fan |
| BasementType | None |
| ConstructionStyleAttachment | Attached |
| CoolingType | Central Air Conditioning |
| ExteriorFinish | Concrete, Shingles |
| HeatingType | Forced Air |
| SizeInterior | 909 Sqft |
| Type | Row / Townhouse |
| UtilityWater | Municipal Water |
Land
| AccessType | Highway Access |
| Acreage | No |
| LandAmenities | Hospital, Place Of Worship, Playground, Public Transit, Schools, Shopping |
| Sewer | Municipal Sewage System |
| SizeTotalText | Unknown |
| ZoningDescription | D2 |
Rooms
| Level | Type | Length | Width | Dimensions |
|---|
| Main Level | 4pc Bathroom | | | Measurements not available |
| Main Level | Primary Bedroom | | | 1'1'' x 1'1'' |
| Main Level | Primary Bedroom | | | 1'1'' x 1'1'' |
| Main Level | Kitchen | | | 1'1'' x 1'1'' |
| Main Level | Family Room | | | 1'1'' x 1'1'' |
https://www.realtor.ca/real-estate/27801452/205-west-oak-trail-unit-52-kitchener


































