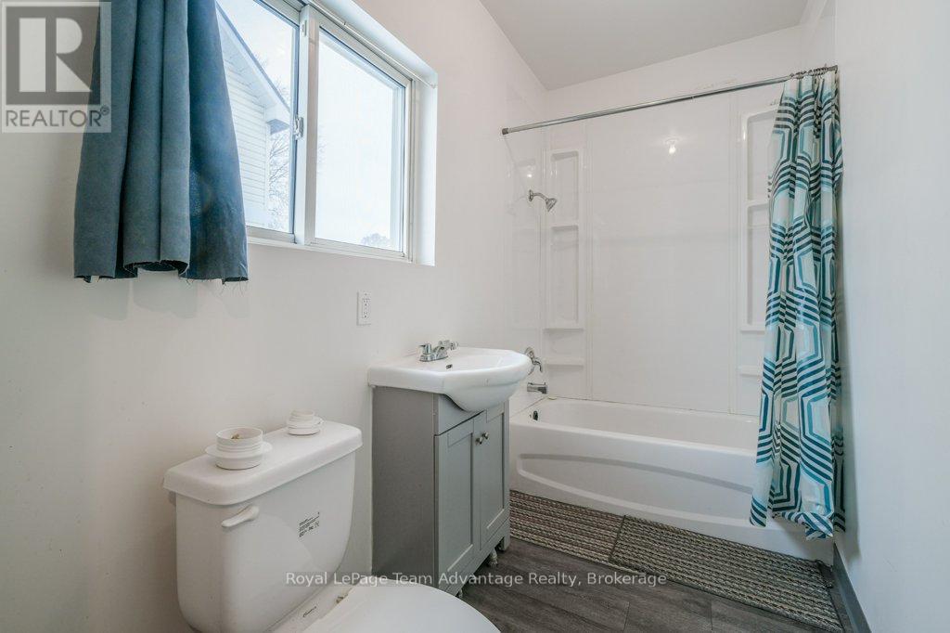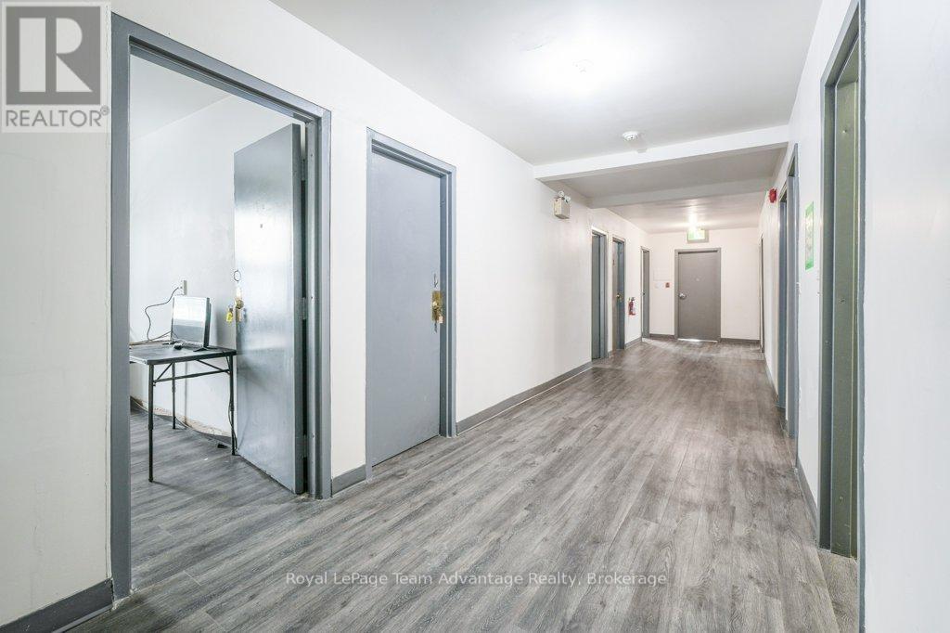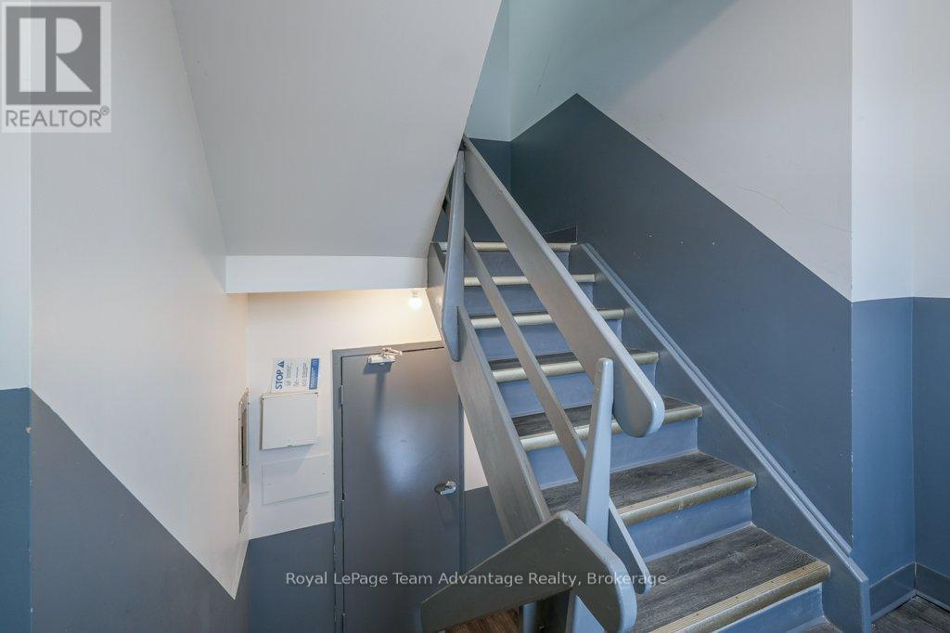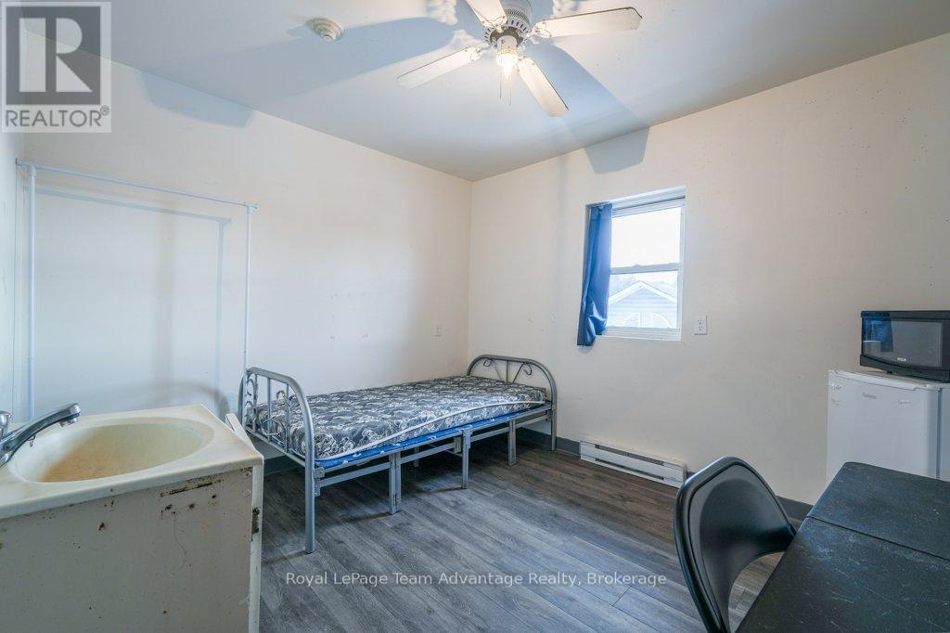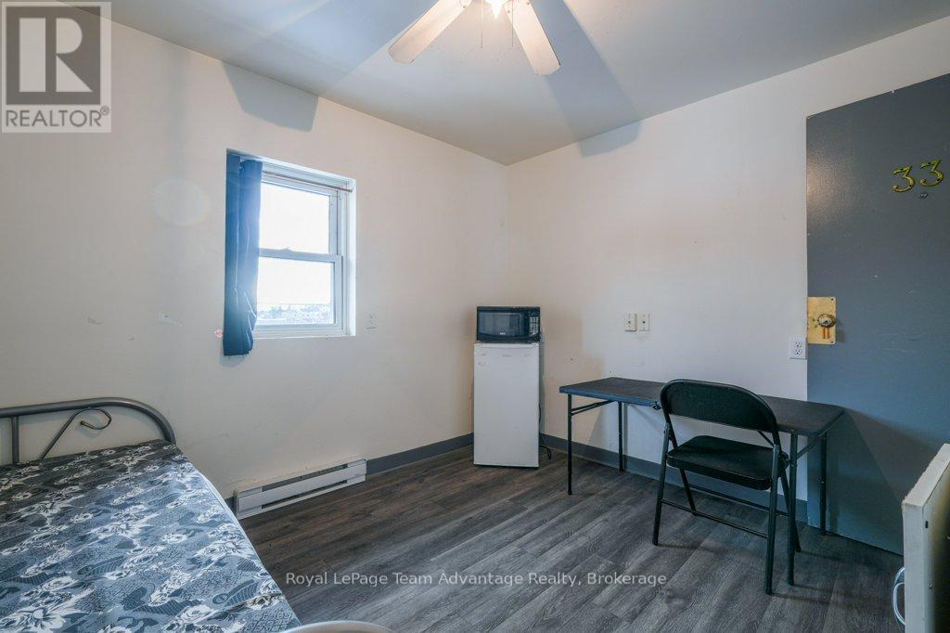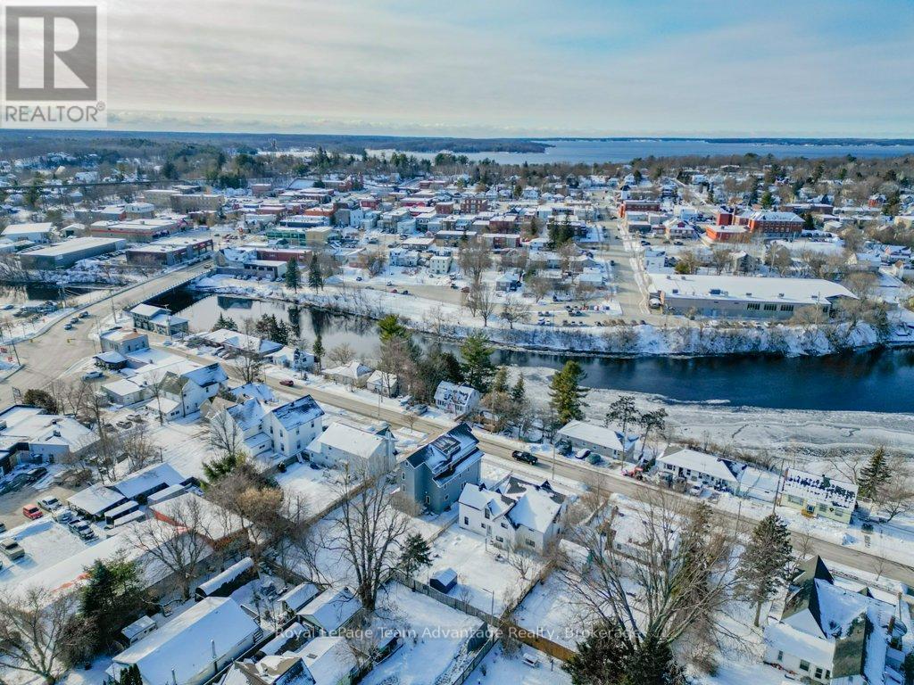18 Bedroom 7 Bathroom 4999.958 - 99999.6672 sqft
Baseboard Heaters
$875,000
Affordable and Versatile Multi-Family Property in Parry Sound. This 23-room rooming house offers an unbeatable investment opportunity for families, retirees, or first-time investors. Located on a level lot with room for parking expansion, the property ensures added convenience for tenants and visitors alike. Enjoy the benefits of downtown living this property is just a short walk to shops, restaurants, and other amenities. Perfect for multi-generational living or as a cash-flow investment, it offers the flexibility to live in one unit while renting out others. Property Highlights: Top Floor: 7 rooms, 2 bathrooms (1 three-piece, 1 four-piece)Second Floor: 9 rooms, 2 bathrooms (1 three-piece, 1 four-piece)First Floor: 6 rooms, 2 bathrooms, kitchen area, and storage area Basement: Spacious kitchen, dining, living area, bedroom combo, and a 4-piece bath. Bonus: walk-up attic potential loft. With a vibrant community, room for growth, and strong income-generating potential, this property is a smart choice for anyone looking to invest in Parry Sounds thriving market. Schedule your viewing today! (id:48850)
Property Details
| MLS® Number | X11915189 |
| Property Type | Multi-family |
| Community Name | Parry Sound |
| AmenitiesNearBy | Hospital, Place Of Worship |
| CommunityFeatures | Community Centre, School Bus |
| Features | Level |
| ParkingSpaceTotal | 6 |
Building
| BathroomTotal | 7 |
| BedroomsAboveGround | 9 |
| BedroomsBelowGround | 9 |
| BedroomsTotal | 18 |
| Amenities | Separate Heating Controls |
| BasementFeatures | Apartment In Basement, Walk-up |
| BasementType | N/a |
| ExteriorFinish | Vinyl Siding |
| FireProtection | Smoke Detectors |
| FoundationType | Concrete |
| HeatingFuel | Electric |
| HeatingType | Baseboard Heaters |
| StoriesTotal | 3 |
| SizeInterior | 4999.958 - 99999.6672 Sqft |
| Type | Other |
| UtilityWater | Municipal Water |
Land
| Acreage | No |
| LandAmenities | Hospital, Place Of Worship |
| Sewer | Sanitary Sewer |
| SizeDepth | 164 Ft |
| SizeFrontage | 65 Ft |
| SizeIrregular | 65 X 164 Ft ; 65.93 Ft 164.39 Ft X 65.93 X 164.35 Ft |
| SizeTotalText | 65 X 164 Ft ; 65.93 Ft 164.39 Ft X 65.93 X 164.35 Ft|under 1/2 Acre |
| SurfaceWater | River/stream |
| ZoningDescription | R2 |
Rooms
| Level | Type | Length | Width | Dimensions |
|---|
| Second Level | Bathroom | 3.49 m | 1.59 m | 3.49 m x 1.59 m |
| Second Level | Bathroom | 2.44 m | 1.5 m | 2.44 m x 1.5 m |
| Second Level | Bedroom 2 | 3.8 m | 2.99 m | 3.8 m x 2.99 m |
| Second Level | Bedroom | 3.49 m | 2.75 m | 3.49 m x 2.75 m |
| Third Level | Bedroom | 2.92 m | 3.39 m | 2.92 m x 3.39 m |
| Third Level | Bedroom | 2.57 m | 3.34 m | 2.57 m x 3.34 m |
| Main Level | Bedroom | 3.7 m | 2.9 m | 3.7 m x 2.9 m |
| Main Level | Bedroom 2 | 3.7 m | 2.95 m | 3.7 m x 2.95 m |
| Main Level | Bedroom 3 | 3.63 m | 2.93 m | 3.63 m x 2.93 m |
| Main Level | Bathroom | 1.8 m | 1.41 m | 1.8 m x 1.41 m |
| Main Level | Kitchen | 1.84 m | 1.54 m | 1.84 m x 1.54 m |
| Main Level | Bathroom | 1.54 m | 3.11 m | 1.54 m x 3.11 m |
Utilities
| Cable | Available |
| Sewer | Installed |
https://www.realtor.ca/real-estate/27783182/21-river-street-parry-sound-parry-sound










