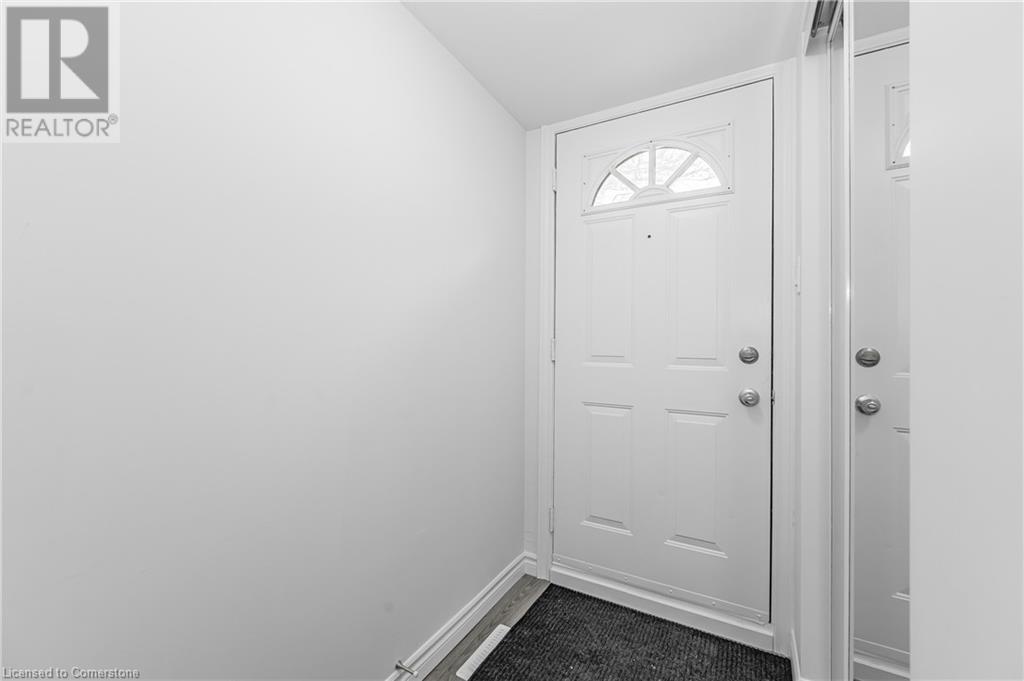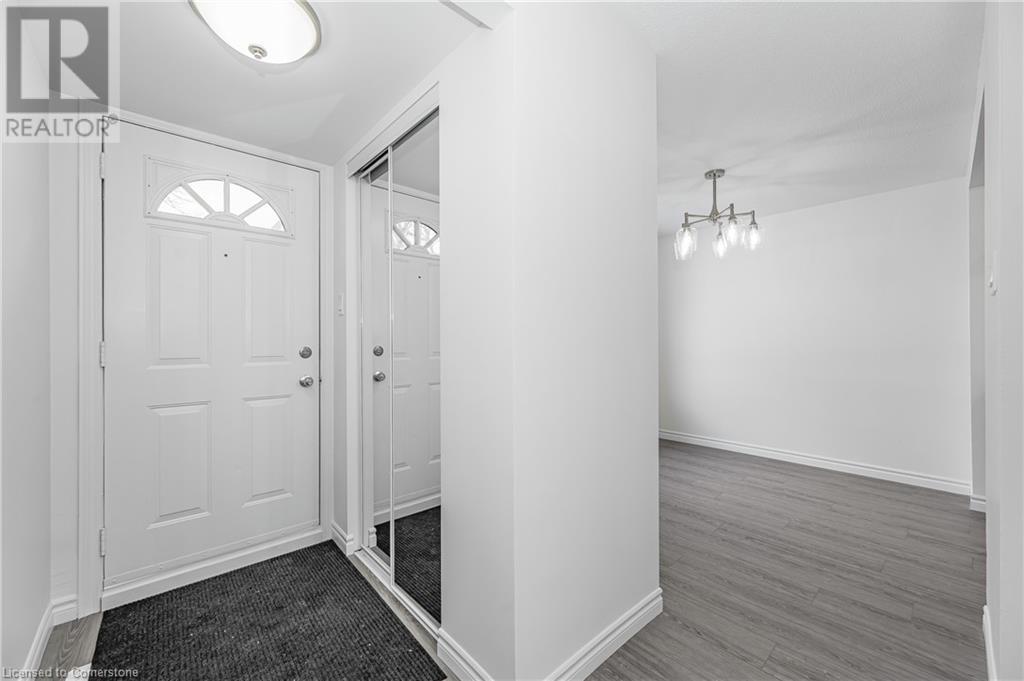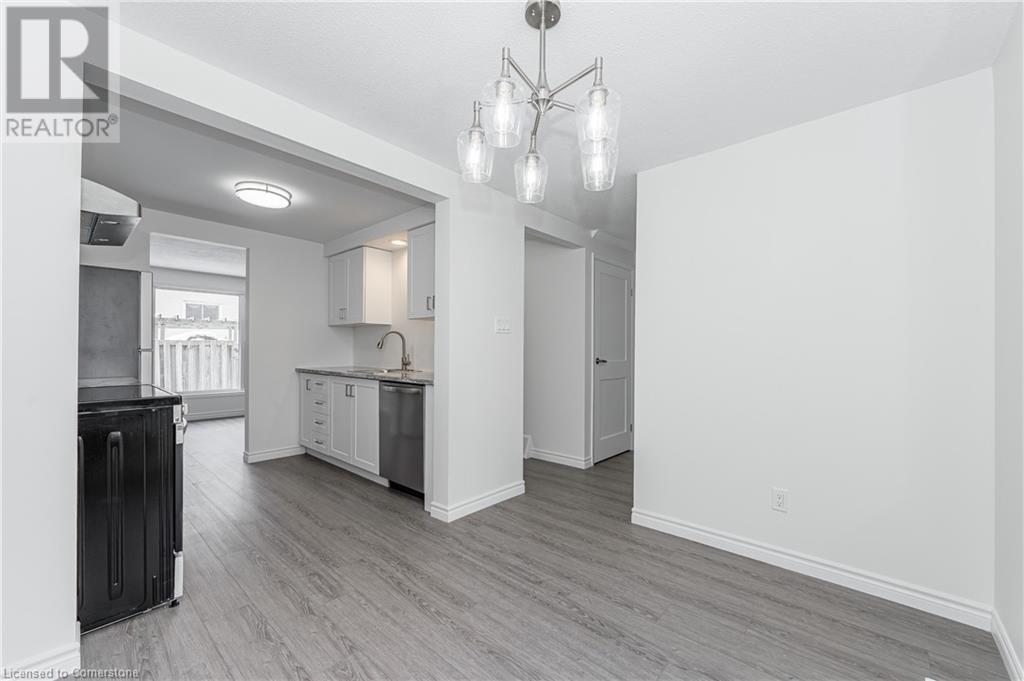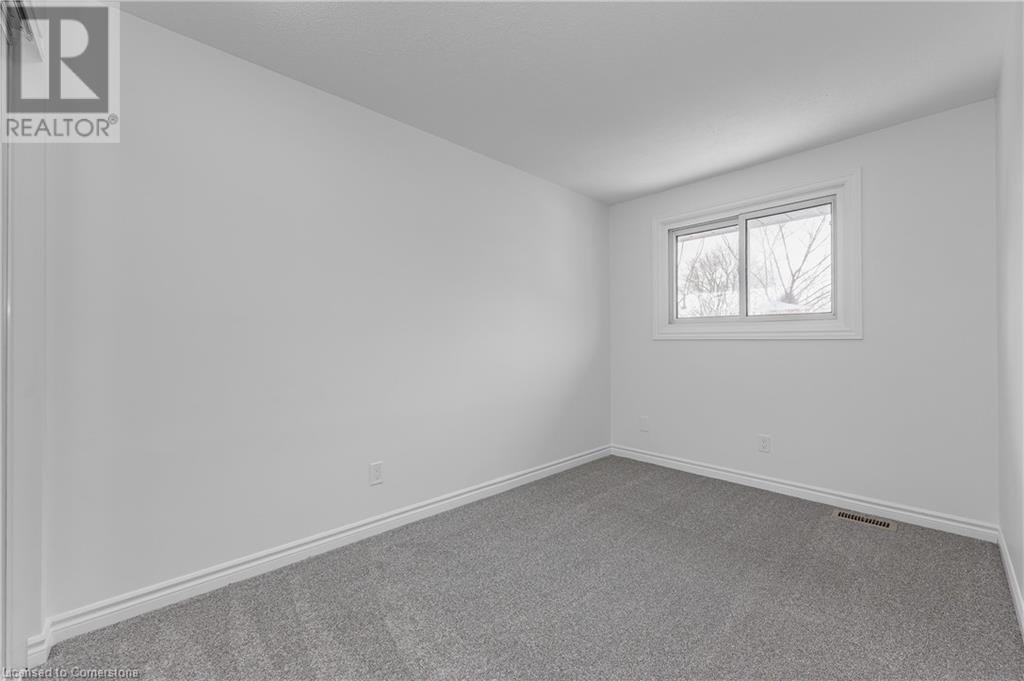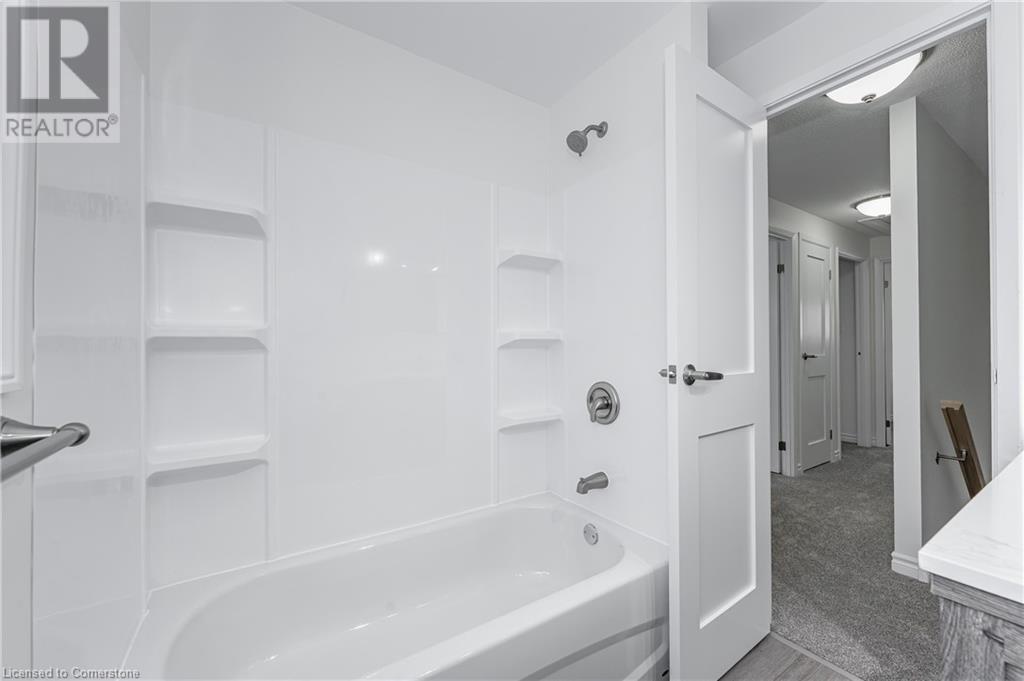210 Glamis Road Unit# 4, Cambridge, Ontario N1R 6L3 (27780907)
210 Glamis Road Unit# 4 Cambridge, Ontario N1R 6L3
3 Bedroom 2 Bathroom 1413 sqft
2 Level None Forced Air
$529,900Maintenance, Other, See Remarks
$401 Monthly
Maintenance, Other, See Remarks
$401 MonthlyWOW!!! JUST MOVE IN AND ENJOY! This move in ready home was carefully stripped mostly to the studs and rebuilt by a quality local renovator. This home features a brand new eat in kitchen with all new stainless steel appliances. Spacious living room with a walk out to the fully fenced yard. The second floor features 3 bedrooms and a brand new main bathroom. The finished basement does not dissapoint featuring a brand new professionally finished basement and an additional 2 piece bathroom. Large utility room with a brand new high efficiency gas furnace. This home will not dissapoint! (id:48850)
Property Details
| MLS® Number | 40685119 |
| Property Type | Single Family |
| AmenitiesNearBy | Park, Place Of Worship, Playground, Public Transit, Schools, Shopping |
| EquipmentType | Water Heater |
| ParkingSpaceTotal | 1 |
| RentalEquipmentType | Water Heater |
Building
| BathroomTotal | 2 |
| BedroomsAboveGround | 3 |
| BedroomsTotal | 3 |
| Appliances | Dishwasher, Refrigerator, Stove |
| ArchitecturalStyle | 2 Level |
| BasementDevelopment | Finished |
| BasementType | Full (finished) |
| ConstructionStyleAttachment | Attached |
| CoolingType | None |
| ExteriorFinish | Brick Veneer, Vinyl Siding |
| FoundationType | Poured Concrete |
| HalfBathTotal | 1 |
| HeatingFuel | Natural Gas |
| HeatingType | Forced Air |
| StoriesTotal | 2 |
| SizeInterior | 1413 Sqft |
| Type | Row / Townhouse |
| UtilityWater | Municipal Water |
Land
| AccessType | Highway Access, Highway Nearby |
| Acreage | No |
| LandAmenities | Park, Place Of Worship, Playground, Public Transit, Schools, Shopping |
| Sewer | Municipal Sewage System |
| SizeTotal | 0|under 1/2 Acre |
| SizeTotalText | 0|under 1/2 Acre |
| ZoningDescription | Res |
Rooms
| Level | Type | Length | Width | Dimensions |
|---|---|---|---|---|
| Second Level | Bedroom | 7'7'' x 10'0'' | ||
| Second Level | Bedroom | 13'9'' x 8'9'' | ||
| Second Level | Primary Bedroom | 13'11'' x 9'8'' | ||
| Second Level | 4pc Bathroom | Measurements not available | ||
| Basement | Utility Room | 15'8'' x 13'7'' | ||
| Basement | 2pc Bathroom | Measurements not available | ||
| Basement | Recreation Room | 15'4'' x 18'10'' | ||
| Main Level | Kitchen | 16'0'' x 9'8'' | ||
| Main Level | Living Room | 15'6'' x 10'5'' |
https://www.realtor.ca/real-estate/27780907/210-glamis-road-unit-4-cambridge
Interested?
Contact us for more information



