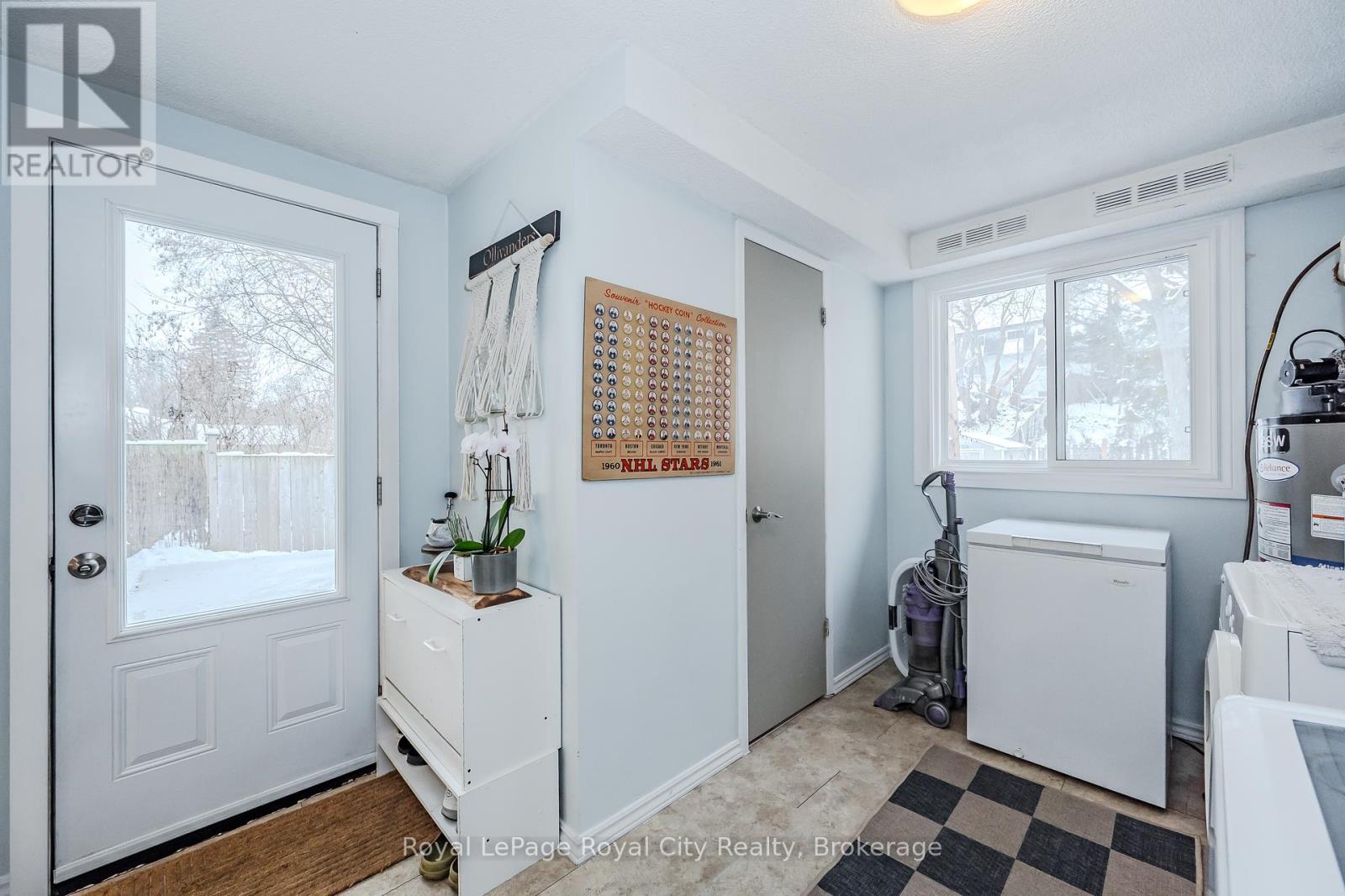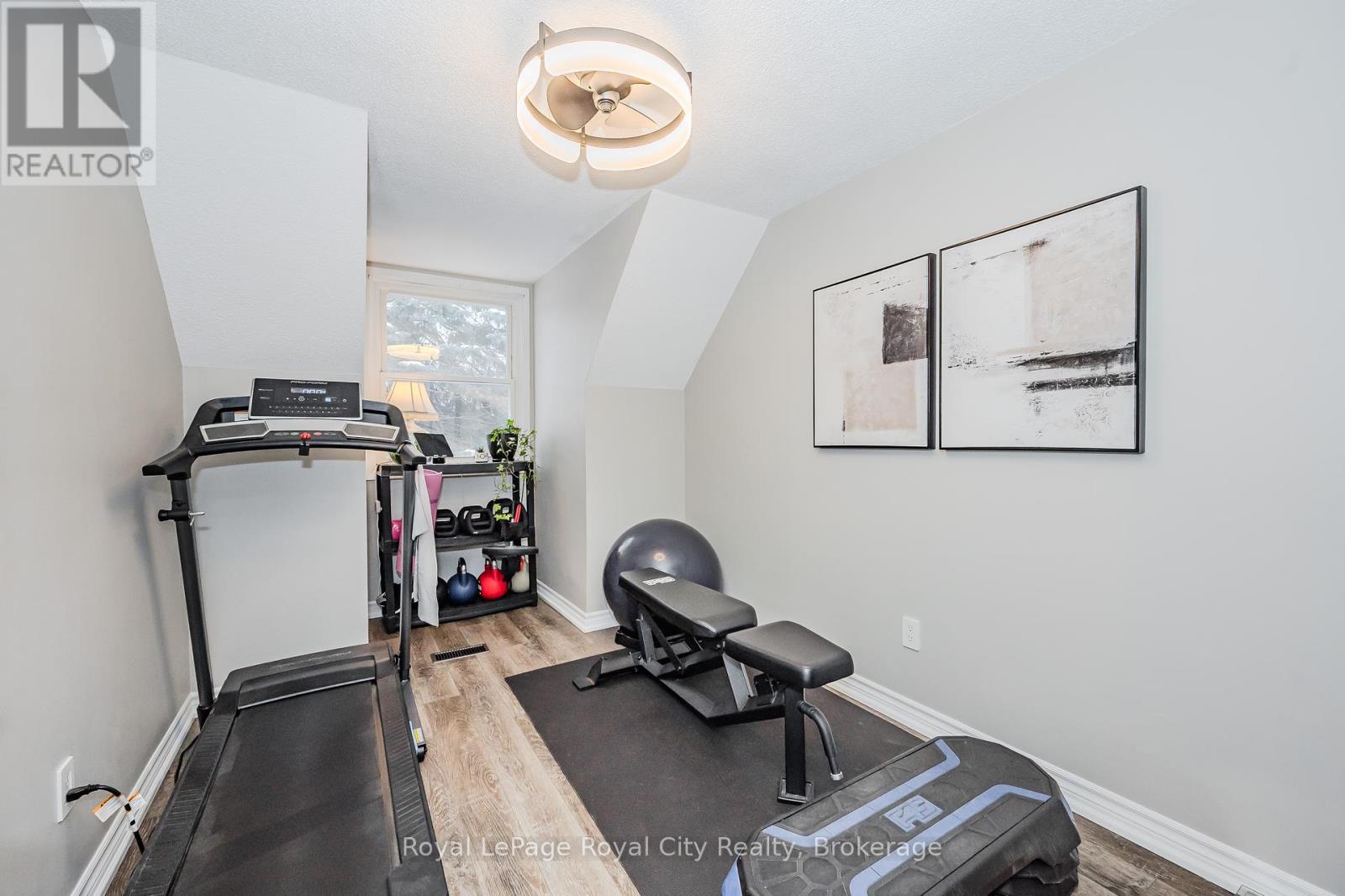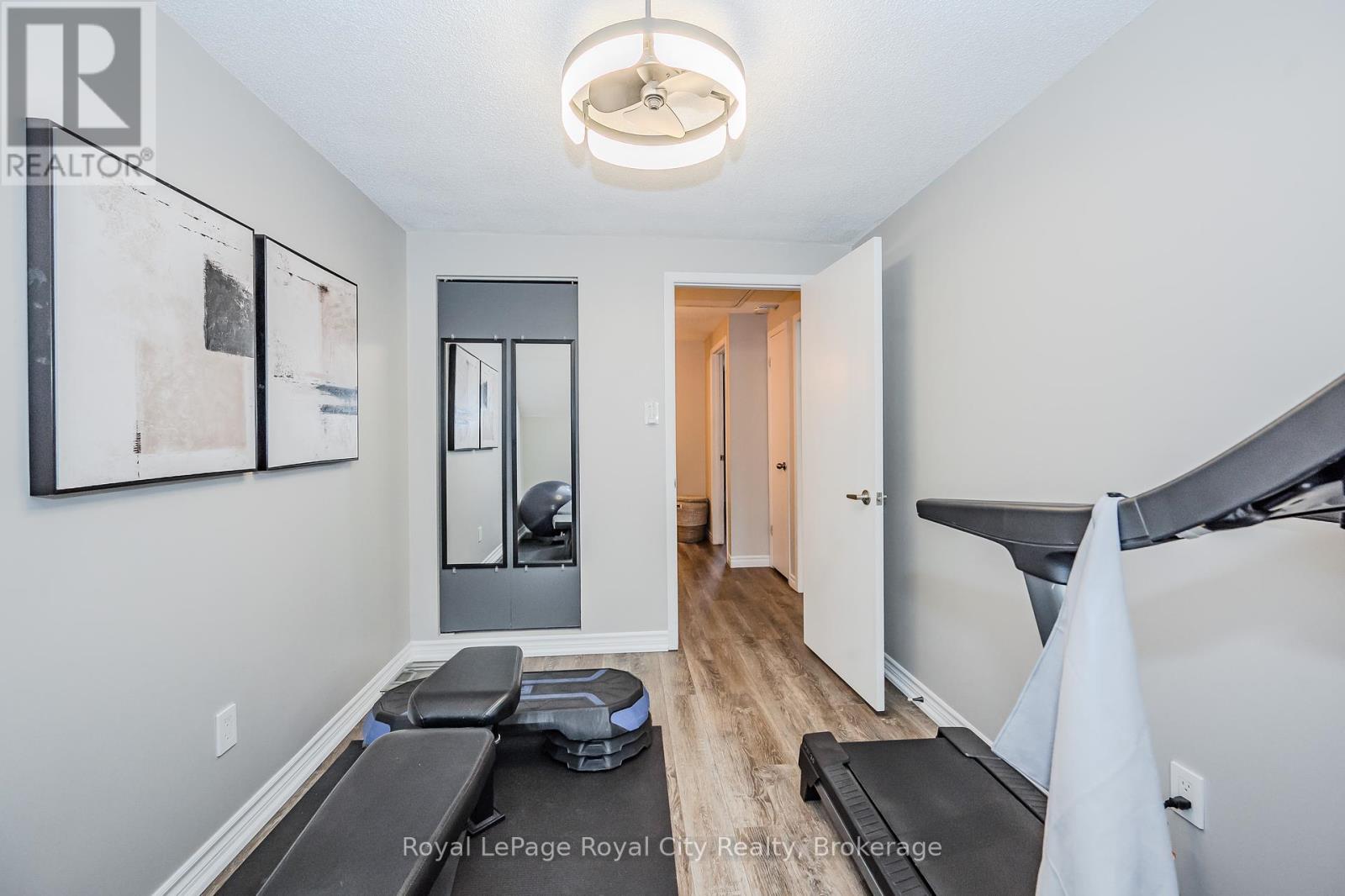217 Bristol Street, Guelph (Downtown), Ontario N1H 3M3 (27762940)
217 Bristol Street Guelph, Ontario N1H 3M3
$699,900
This beautifully updated 3-bedroom, 1.5 bathroom semi-detached gem combines modern updates with timeless charm. Sitting on a generous lot, the property features a beautifully landscaped backyard that transforms into a private oasis during the spring and summer months, complete with a fully fenced perimeter for added tranquility.The home boasts a brand-new eat-in kitchen (2023) with a stylish subway tile backsplash and all-new appliances, making it a dream space for cooking and gathering. The main floor also includes a chic powder room, installed in 2023, and energy-efficient windows, replaced the same year, which flood the home with natural light. Pot lights throughout the main floor add a bright and welcoming ambiance, complementing the contemporary flooring that was updated in 2020. Step outside to enjoy the rear concrete patio, installed in 2022, perfect for outdoor entertaining or quiet relaxation. Practical updates like a new roof (2020) and a clothes washer (2024) ensure the home is as functional as it is beautiful.Located in the desirable downtown neighbourhood, this cozy and inviting home is ready to welcome its next owners. Don't miss the chance to make this charming home all yours, schedule your showing today! (id:48850)
Open House
This property has open houses!
1:00 pm
Ends at:3:00 pm
Property Details
| MLS® Number | X11905335 |
| Property Type | Single Family |
| Community Name | Downtown |
| AmenitiesNearBy | Park, Public Transit, Schools |
| CommunityFeatures | School Bus |
| Features | Lighting |
| ParkingSpaceTotal | 3 |
| Structure | Patio(s), Porch, Shed |
Building
| BathroomTotal | 2 |
| BedroomsAboveGround | 3 |
| BedroomsTotal | 3 |
| Appliances | Water Heater, Dishwasher, Dryer, Hood Fan, Microwave, Refrigerator, Stove, Washer, Window Coverings |
| ConstructionStyleAttachment | Semi-detached |
| CoolingType | Central Air Conditioning |
| ExteriorFinish | Brick, Vinyl Siding |
| FireProtection | Smoke Detectors |
| FoundationType | Slab |
| HalfBathTotal | 1 |
| HeatingFuel | Natural Gas |
| HeatingType | Forced Air |
| StoriesTotal | 2 |
| SizeInterior | 1099.9909 - 1499.9875 Sqft |
| Type | House |
| UtilityWater | Municipal Water |
Land
| Acreage | No |
| FenceType | Fenced Yard |
| LandAmenities | Park, Public Transit, Schools |
| LandscapeFeatures | Landscaped |
| Sewer | Sanitary Sewer |
| SizeDepth | 149 Ft ,2 In |
| SizeFrontage | 35 Ft ,8 In |
| SizeIrregular | 35.7 X 149.2 Ft |
| SizeTotalText | 35.7 X 149.2 Ft |
| ZoningDescription | R1b |
Rooms
| Level | Type | Length | Width | Dimensions |
|---|---|---|---|---|
| Second Level | Primary Bedroom | 3.95 m | 3.44 m | 3.95 m x 3.44 m |
| Second Level | Bathroom | 2.42 m | 1.52 m | 2.42 m x 1.52 m |
| Second Level | Bedroom 2 | 5.12 m | 2.49 m | 5.12 m x 2.49 m |
| Second Level | Bedroom 3 | 4.04 m | 2.46 m | 4.04 m x 2.46 m |
| Main Level | Living Room | 5.03 m | 4.97 m | 5.03 m x 4.97 m |
| Main Level | Kitchen | 2.97 m | 1.92 m | 2.97 m x 1.92 m |
| Main Level | Dining Room | 3.69 m | 3.04 m | 3.69 m x 3.04 m |
| Main Level | Laundry Room | 3.51 m | 3.04 m | 3.51 m x 3.04 m |
| Main Level | Bathroom | 2.01 m | 0.87 m | 2.01 m x 0.87 m |
Utilities
| Cable | Installed |
| Sewer | Installed |
https://www.realtor.ca/real-estate/27762940/217-bristol-street-guelph-downtown-downtown
Interested?
Contact us for more information








































