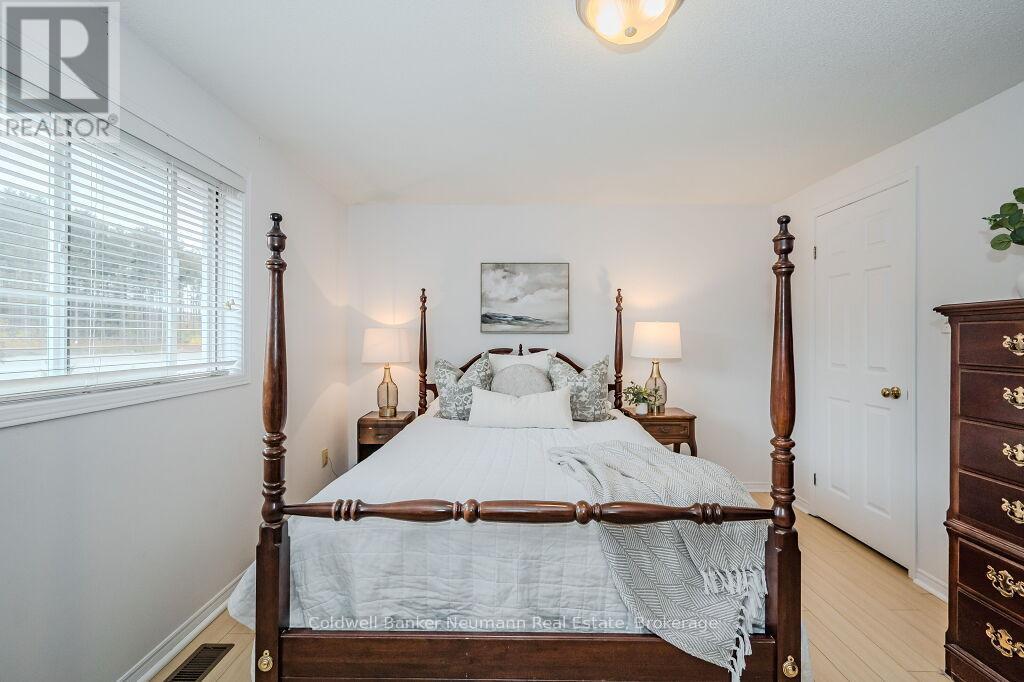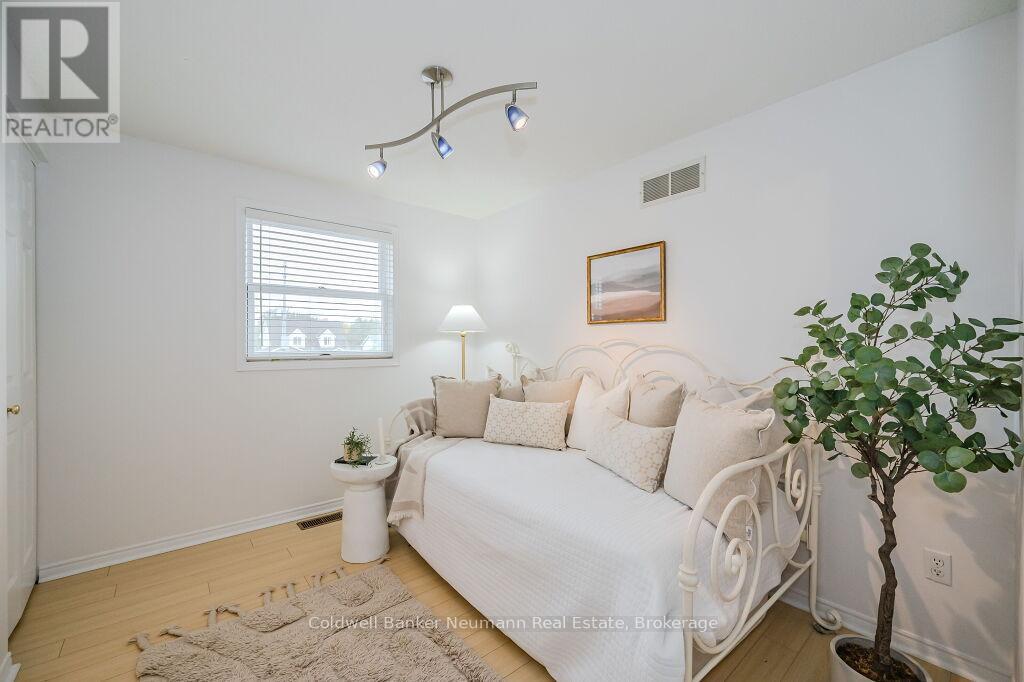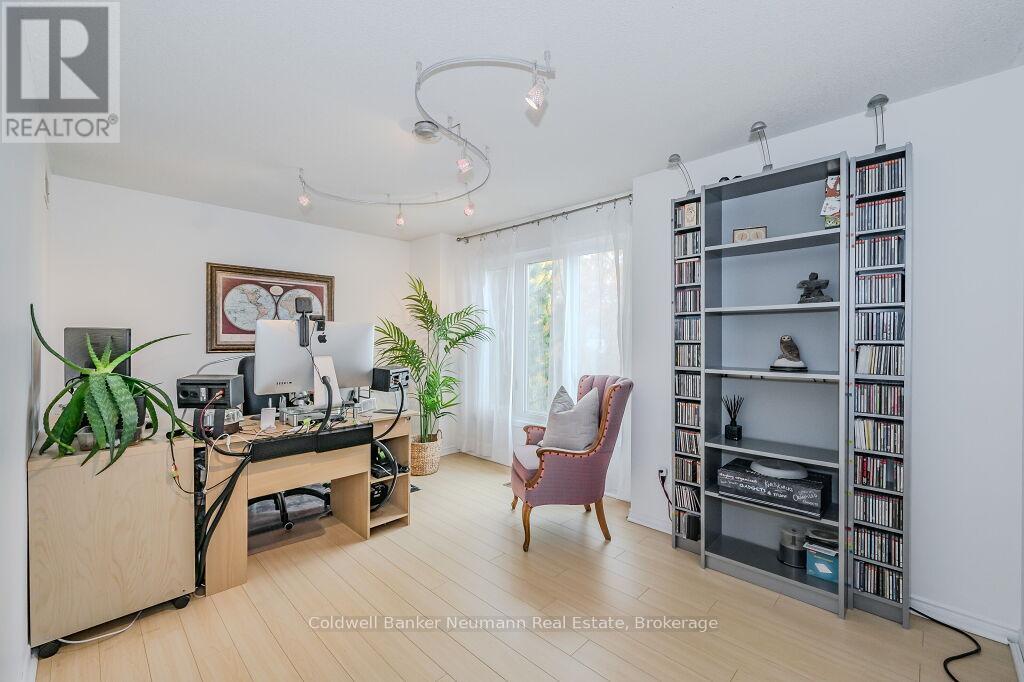5 Bedroom 4 Bathroom 1499.9875 - 1999.983 sqft
Central Air Conditioning Forced Air Landscaped
$972,500
The charming landscaped walkway invites you into this cozy and welcoming home. The main floor has beautiful hardwood floors that bring warmth and flow to the space. The living room is all about comfort, making it a great spot to hang out with family or friends. In the kitchen and family room, vaulted ceilings and custom built-in bookshelves add character and a touch of charm. Step out from the kitchen onto a private backyard escape! This fully fenced retreat has a deck with a gas hookup for your BBQ, lovely perennial gardens, and peaceful treetop views perfect for get-togethers or simply unwinding. The kitchen is perfect for anyone who loves to cook, with granite counter tops, maple cabinets, a gas stove, and a smart layout that makes meal prep a breeze. Plus, the main floor has a handy laundry room and a powder room. Upstairs, the solid wood staircase leads to a carpet-free second floor with four spacious bedrooms. The primary suite features a walk-in closet and private ensuite, while another bedroom is currently set up as a home office ready for whatever you need.The finished basement, with its own separate entrance from the backyard, is full of possibilities. It could be a home business space, in-law suite, or just extra living space. Down here, you'll find a rec room, a bright bedroom with brand-new luxury vinyl flooring, and lots of natural light. Outside, the large driveway is tucked back from the road, giving you extra privacy and parking, in this peaceful setting. You're just minutes from everything, under 10 minute walks to the West End Rec Centre, Zehrs, Costco, and great restaurants.This home has the perfect mix of comfort, style, and convenience ready for you to move in and enjoy! Only two families have lived here and very much loved this home. Time for a new family! **** EXTRAS **** Extra insulation blown into the attic, regular scheduled maintenance on the furnace. The home is in excellent repair. (id:48850)
Property Details
| MLS® Number | X11902283 |
| Property Type | Single Family |
| Community Name | Parkwood Gardens |
| EquipmentType | None |
| Features | Wooded Area, Carpet Free |
| ParkingSpaceTotal | 8 |
| RentalEquipmentType | None |
| Structure | Deck |
Building
| BathroomTotal | 4 |
| BedroomsAboveGround | 4 |
| BedroomsBelowGround | 1 |
| BedroomsTotal | 5 |
| Appliances | Water Softener, Water Heater |
| BasementDevelopment | Finished |
| BasementFeatures | Walk Out |
| BasementType | N/a (finished) |
| ConstructionStyleAttachment | Detached |
| CoolingType | Central Air Conditioning |
| ExteriorFinish | Vinyl Siding, Brick |
| FlooringType | Hardwood |
| FoundationType | Poured Concrete |
| HalfBathTotal | 1 |
| HeatingFuel | Natural Gas |
| HeatingType | Forced Air |
| StoriesTotal | 2 |
| SizeInterior | 1499.9875 - 1999.983 Sqft |
| Type | House |
| UtilityWater | Municipal Water |
Parking
Land
| Acreage | No |
| FenceType | Fenced Yard |
| LandscapeFeatures | Landscaped |
| Sewer | Sanitary Sewer |
| SizeDepth | 109 Ft ,9 In |
| SizeFrontage | 50 Ft ,8 In |
| SizeIrregular | 50.7 X 109.8 Ft |
| SizeTotalText | 50.7 X 109.8 Ft |
| ZoningDescription | R1b-28 |
Rooms
| Level | Type | Length | Width | Dimensions |
|---|
| Second Level | Primary Bedroom | 4.19 m | 3.35 m | 4.19 m x 3.35 m |
| Second Level | Bedroom 2 | 4.42 m | 2.74 m | 4.42 m x 2.74 m |
| Second Level | Bedroom 3 | 2.59 m | 3.35 m | 2.59 m x 3.35 m |
| Second Level | Bedroom 4 | 2.59 m | 3.05 m | 2.59 m x 3.05 m |
| Basement | Bedroom | 4.27 m | 2.74 m | 4.27 m x 2.74 m |
| Basement | Recreational, Games Room | 4.57 m | 3.35 m | 4.57 m x 3.35 m |
| Main Level | Living Room | 7.32 m | 5.79 m | 7.32 m x 5.79 m |
| Main Level | Kitchen | 2.74 m | 2.44 m | 2.74 m x 2.44 m |
| Main Level | Family Room | 6.71 m | 3.35 m | 6.71 m x 3.35 m |
Utilities
| Cable | Available |
| Sewer | Installed |
https://www.realtor.ca/real-estate/27757028/217-elmira-road-s-guelph-parkwood-gardens-parkwood-gardens






































