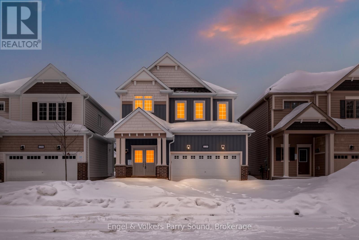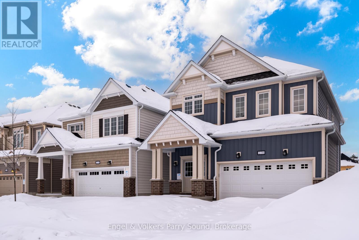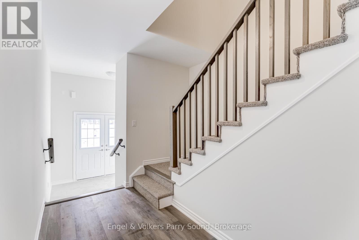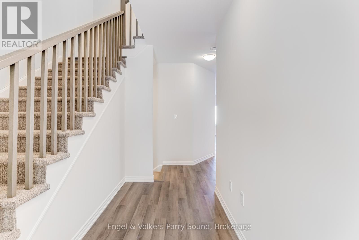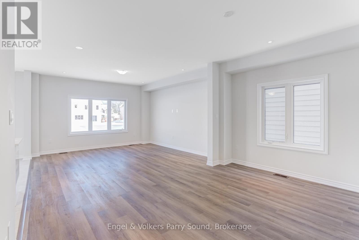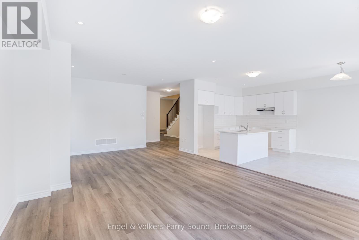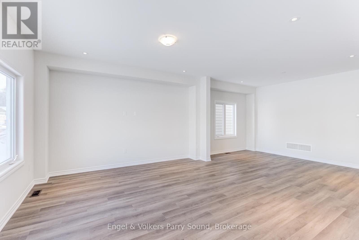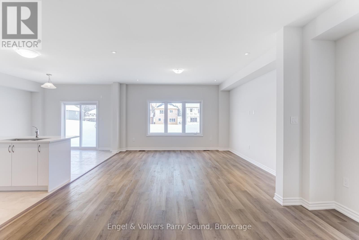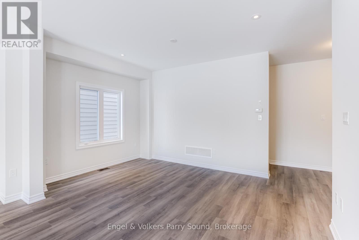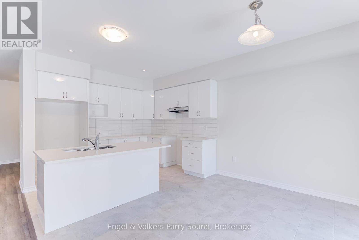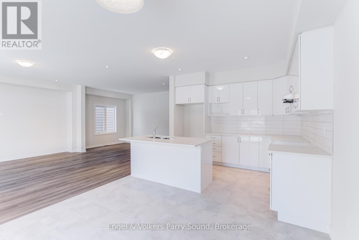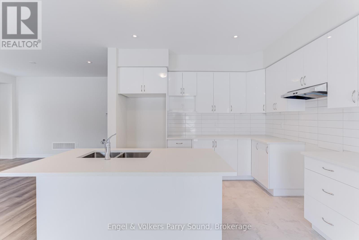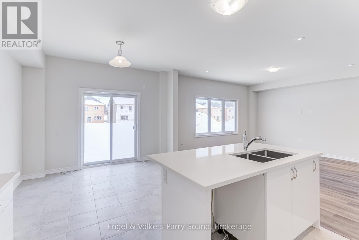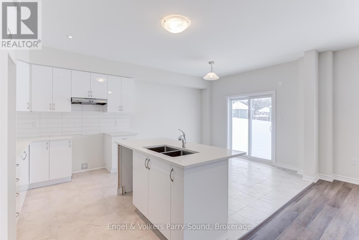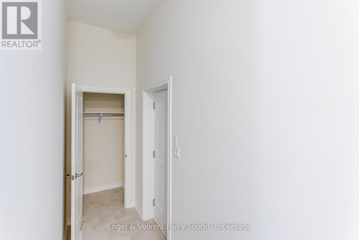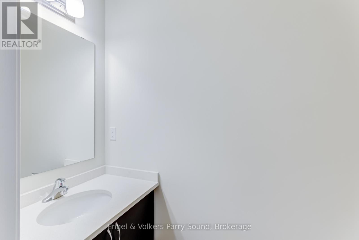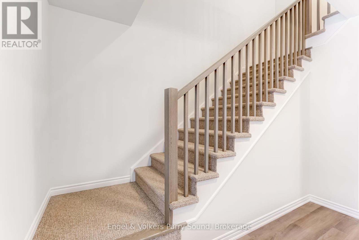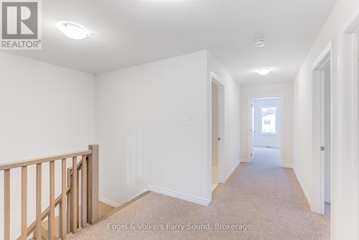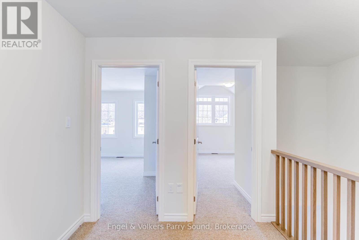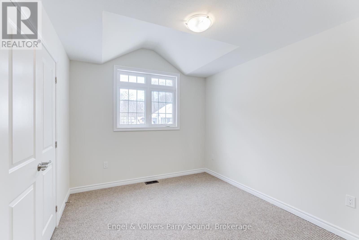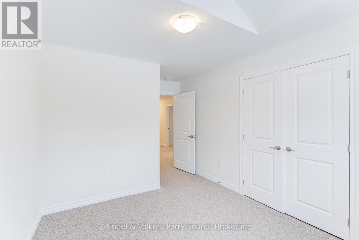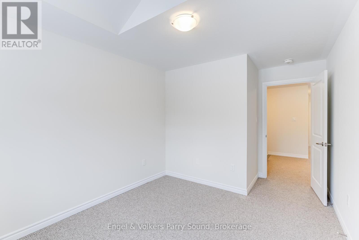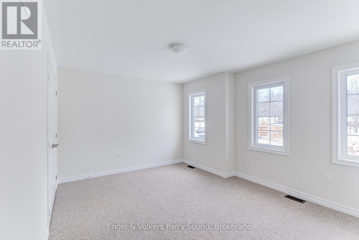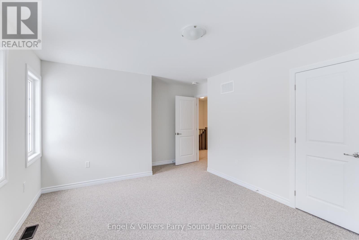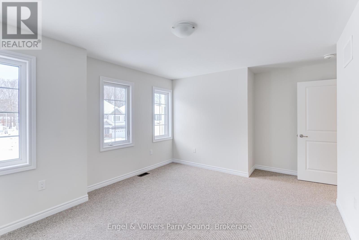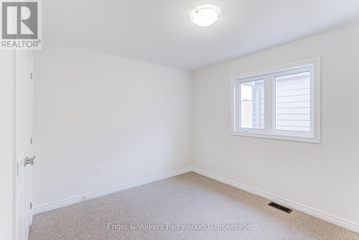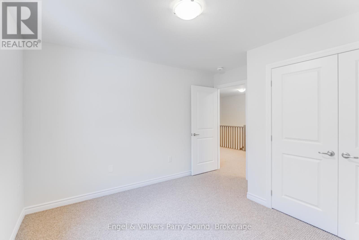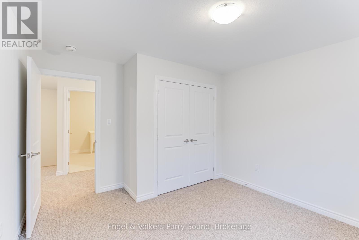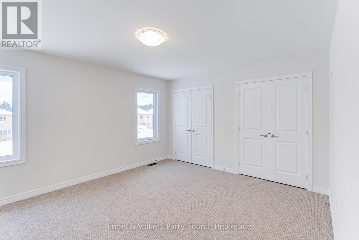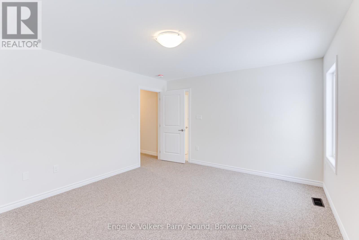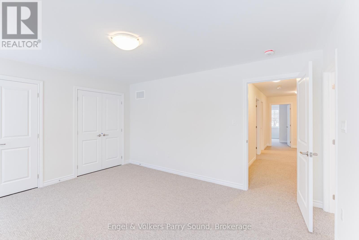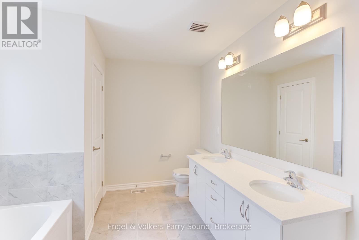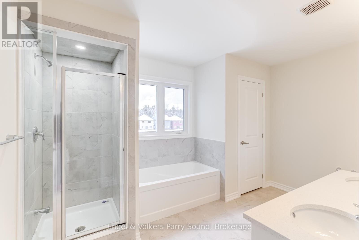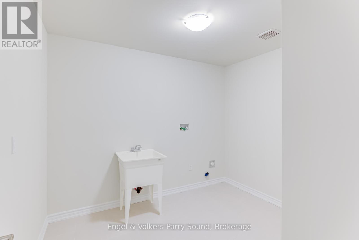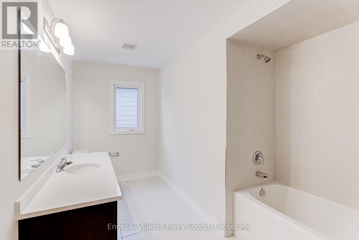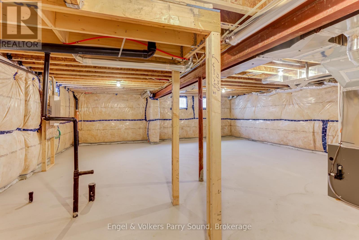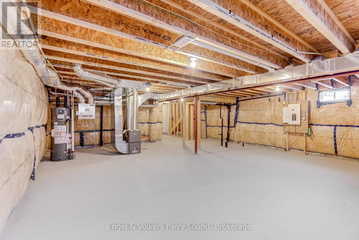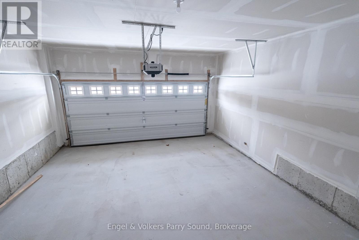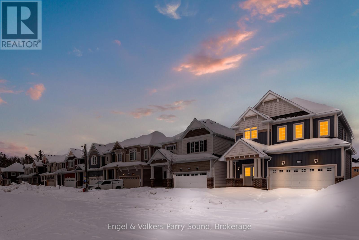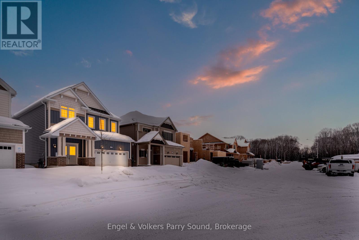4 Bedroom 3 Bathroom
Central Air Conditioning Forced Air
$3,200 Monthly
Welcome to this brand new, elegantly designed 4-bedroom, 3-bathroom home located in the highly sought-after Gravenhurst community. Combining modern sophistication with unparalleled quality, this home offers both style and comfort in every corner.The expansive, open-concept kitchen is a chefs dream, featuring premium quartz countertops, a spacious center island perfect for entertaining, and large windows that flood the space with natural light. Whether you're preparing a meal or enjoying casual family time, this bright and airy kitchen will undoubtedly be the heart of the home.The primary bedroom is a true sanctuary, with ample space and a luxurious 5-piece ensuite complete with his-and-her sinks, a large soaker tub, and a separate shower offering the perfect retreat to relax and unwind.Enjoy the best of Gravenhursts outdoor lifestyle with easy access to water recreation, walking trails, and a wealth of seasonal activities, from summer adventures to winter sports. The home is just a short walk to shops, restaurants, parks, schools, public beaches, libraries, and more. In addition, youre only a short drive from Lake Muskoka, Muskoka Wharf, Taboo Muskoka Resort & Golf, and Gravenhurst's vibrant commercial hub.Ideal for families, this pristine home offers both privacy and convenience, all within a prime location just two hours north of the Greater Toronto Area. Dont miss the opportunity to experience lakeside living at its finest in this exceptional Gravenhurst rental. (id:48850)
Property Details
| MLS® Number | X11911017 |
| Property Type | Single Family |
| Community Name | Muskoka (S) |
| ParkingSpaceTotal | 4 |
Building
| BathroomTotal | 3 |
| BedroomsAboveGround | 4 |
| BedroomsTotal | 4 |
| BasementDevelopment | Unfinished |
| BasementType | N/a (unfinished) |
| ConstructionStyleAttachment | Detached |
| CoolingType | Central Air Conditioning |
| ExteriorFinish | Stone, Vinyl Siding |
| FoundationType | Concrete |
| HalfBathTotal | 1 |
| HeatingFuel | Natural Gas |
| HeatingType | Forced Air |
| StoriesTotal | 2 |
| Type | House |
| UtilityWater | Municipal Water |
Parking
Land
| Acreage | No |
| Sewer | Sanitary Sewer |
| SizeDepth | 160 Ft |
| SizeFrontage | 36 Ft ,9 In |
| SizeIrregular | 36.75 X 160 Ft |
| SizeTotalText | 36.75 X 160 Ft |
Rooms
| Level | Type | Length | Width | Dimensions |
|---|
| Second Level | Bedroom 4 | 5.13 m | 3.7 m | 5.13 m x 3.7 m |
| Second Level | Primary Bedroom | 4.63 m | 3.92 m | 4.63 m x 3.92 m |
| Second Level | Bathroom | 2.68 m | 3.92 m | 2.68 m x 3.92 m |
| Second Level | Laundry Room | 2.68 m | 2.84 m | 2.68 m x 2.84 m |
| Second Level | Bedroom 2 | 3.79 m | | 3.79 m x Measurements not available |
| Second Level | Bathroom | 3.79 m | 2.53 m | 3.79 m x 2.53 m |
| Second Level | Bedroom 3 | 2.95 m | 4.64 m | 2.95 m x 4.64 m |
| Ground Level | Dining Room | 3.41 m | 2.89 m | 3.41 m x 2.89 m |
| Ground Level | Kitchen | 3.41 m | 2.75 m | 3.41 m x 2.75 m |
| Ground Level | Living Room | 5.49 m | 7.31 m | 5.49 m x 7.31 m |
Utilities
| Cable | Installed |
| Sewer | Installed |
https://www.realtor.ca/real-estate/27774160/220-beechwood-forest-lane-gravenhurst-muskoka-s-muskoka-s

