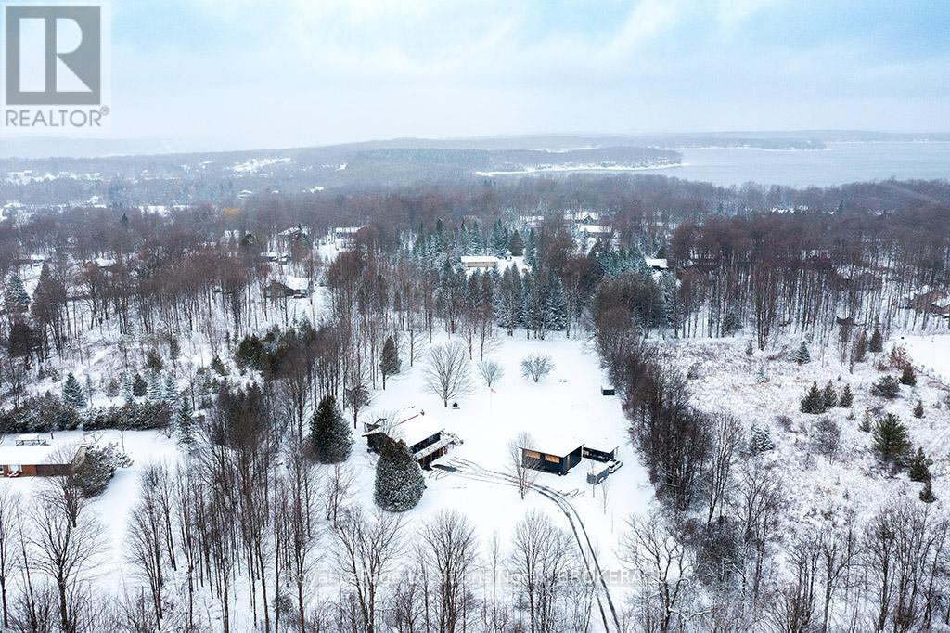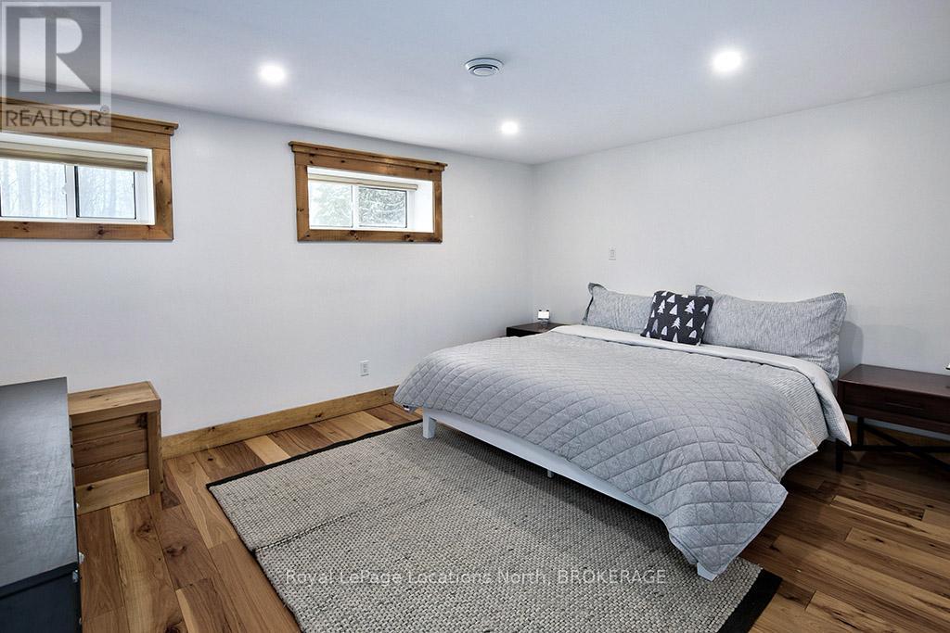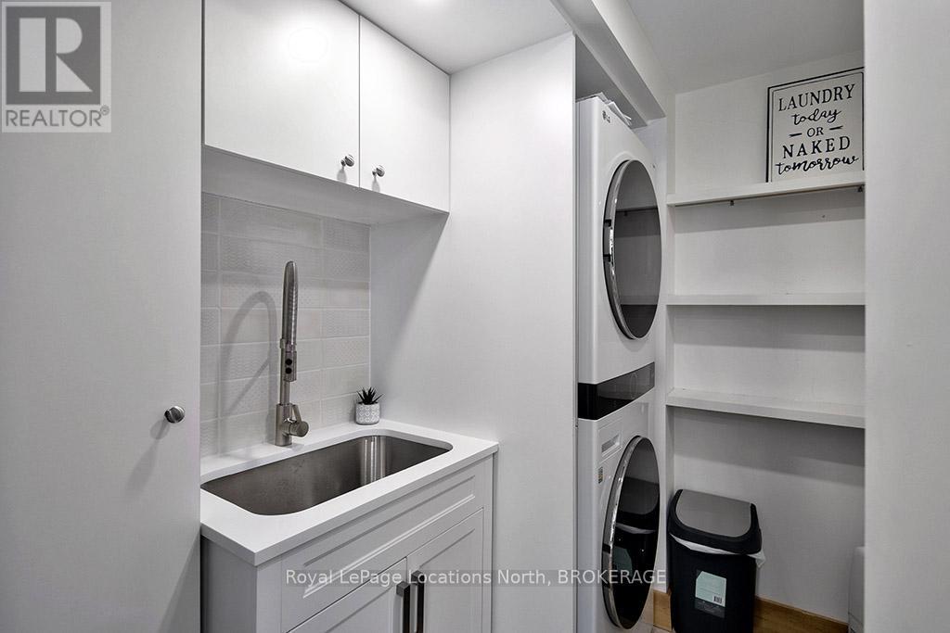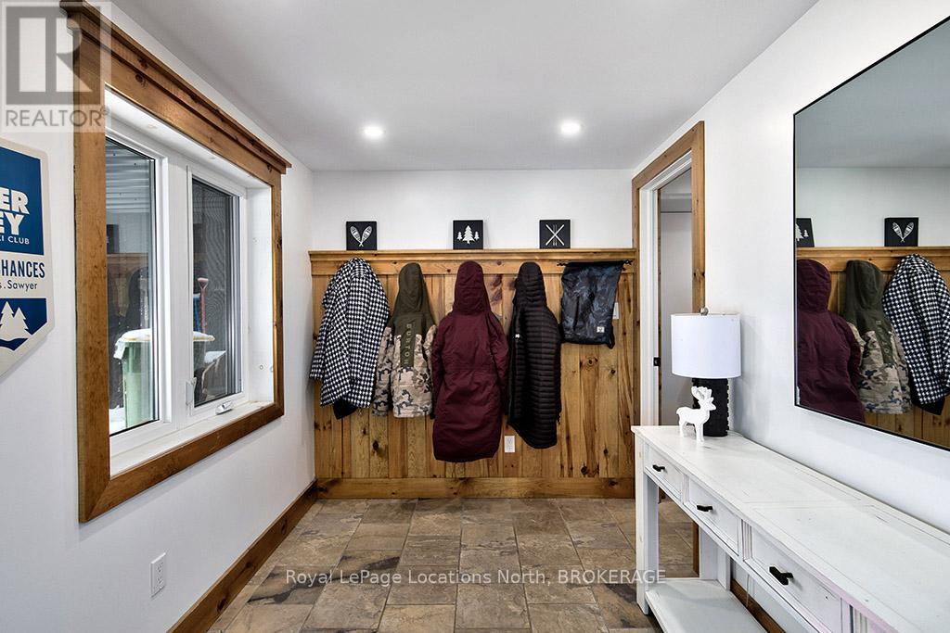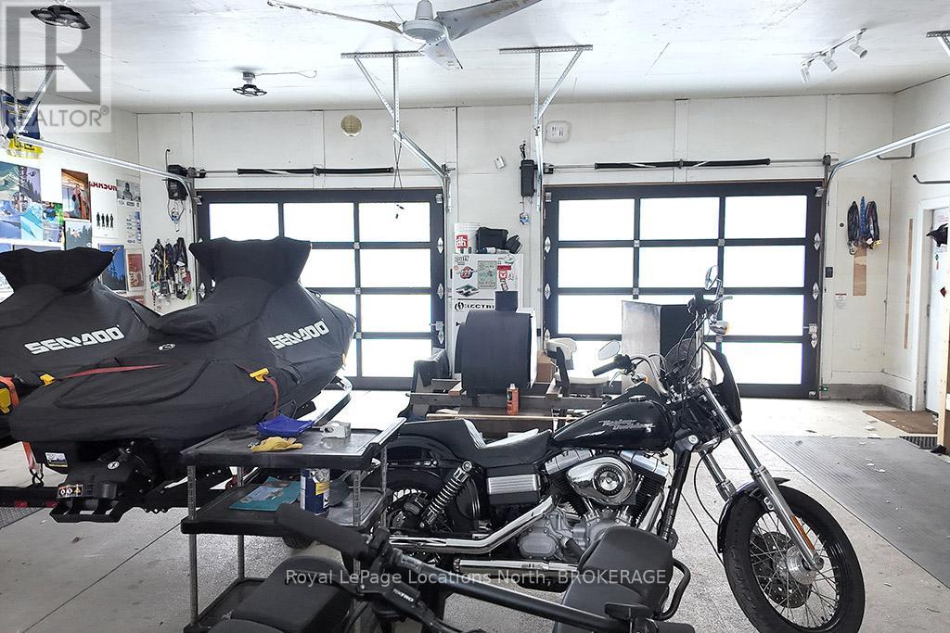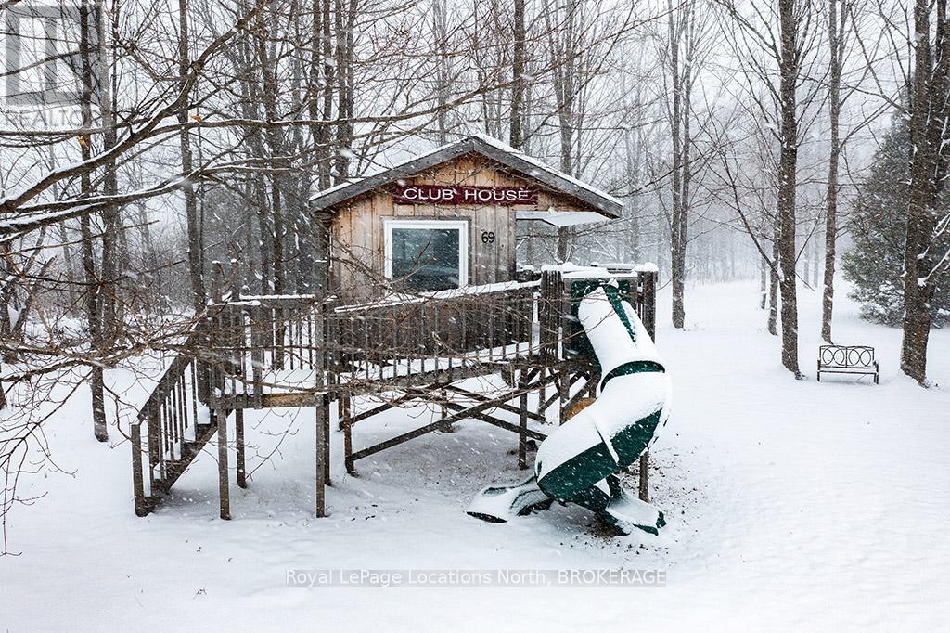3 Bedroom 3 Bathroom 1999.983 - 2499.9795 sqft
Fireplace Forced Air Acreage Landscaped
$1,295,000
Set on 3 acres of park-like beauty in the charming Eugenia Community, this stunning log home offers the perfect four-season retreat. Located on a quiet country road, its steps from Lake Eugenia's public access, where you can paddleboard, swim, or jet ski all summer long. Nature lovers will appreciate the proximity to the Bruce Trail & Eugenia Falls, while winter enthusiasts are minutes from Beaver Valley Ski Club and Blue Mountain. Step inside this meticulously maintained reverse-floor-plan home, where the warmth of natural log construction greets you. The main level features a spacious rec room with a wood-burning fireplace, perfect for cozy winter nights. The luxurious private primary suite includes a renovated (2020) ensuite with double sinks & a glass shower. A spacious mudroom, powder room, and laundry room with custom cabinetry and stackable washer/dryer complete this level. Upstairs, soaring cathedral ceilings and solid wood beams define the open-concept living space. The living room flows seamlessly into the beautifully renovated kitchen, equipped with ample cabinetry, a large island, propane stove, & quartz countertops. Step out onto the wrap-around deck to relax or soak in the hot tub after a day on the trails. Two generous guest bedrooms & a 3-piece bath complete the upper level. The paved driveway leads to a 30x30 detached garage, built just 10 years ago, featuring a striking exterior with cedar shake, Vicwest black steel and two glass automated garage doors. Heated and insulated, its a versatile space perfect for a workshop, home gym, or storage for all your outdoor toys. Recent updates include a furnace, tankless hot water system, full kitchen and primary bathroom renovations in 2020. With lake adventures, scenic trails, and premier ski hills just minutes away, this home offers unparalleled access to the best of four-season living in the heart of Eugenia. (id:48850)
Property Details
| MLS® Number | X11880735 |
| Property Type | Single Family |
| Community Name | Rural Grey Highlands |
| AmenitiesNearBy | Beach, Ski Area |
| CommunityFeatures | Fishing, School Bus |
| EquipmentType | Propane Tank |
| Features | Wooded Area, Open Space, Flat Site, Conservation/green Belt, Dry, Carpet Free |
| ParkingSpaceTotal | 14 |
| RentalEquipmentType | Propane Tank |
| Structure | Deck, Workshop |
Building
| BathroomTotal | 3 |
| BedroomsAboveGround | 3 |
| BedroomsTotal | 3 |
| Amenities | Fireplace(s) |
| Appliances | Hot Tub, Garage Door Opener Remote(s), Dishwasher, Dryer, Microwave, Refrigerator, Stove, Washer, Window Coverings |
| ConstructionStyleAttachment | Detached |
| ExteriorFinish | Log |
| FireProtection | Smoke Detectors |
| FireplacePresent | Yes |
| FireplaceTotal | 1 |
| FoundationType | Block |
| HalfBathTotal | 1 |
| HeatingFuel | Propane |
| HeatingType | Forced Air |
| StoriesTotal | 2 |
| SizeInterior | 1999.983 - 2499.9795 Sqft |
| Type | House |
Parking
Land
| Acreage | Yes |
| LandAmenities | Beach, Ski Area |
| LandscapeFeatures | Landscaped |
| Sewer | Septic System |
| SizeDepth | 484 Ft |
| SizeFrontage | 275 Ft |
| SizeIrregular | 275 X 484 Ft |
| SizeTotalText | 275 X 484 Ft|2 - 4.99 Acres |
| ZoningDescription | A2 |
Rooms
| Level | Type | Length | Width | Dimensions |
|---|
| Second Level | Kitchen | 3.73 m | 4.37 m | 3.73 m x 4.37 m |
| Second Level | Dining Room | 2.35 m | 4.47 m | 2.35 m x 4.47 m |
| Second Level | Family Room | 3.2 m | 4.35 m | 3.2 m x 4.35 m |
| Second Level | Bedroom | 3.86 m | 3.81 m | 3.86 m x 3.81 m |
| Second Level | Bathroom | 3.09 m | 2.3 m | 3.09 m x 2.3 m |
| Main Level | Primary Bedroom | 4.34 m | 3.46 m | 4.34 m x 3.46 m |
| Main Level | Living Room | 5.9 m | 4.34 m | 5.9 m x 4.34 m |
| Main Level | Bathroom | 2.92 m | 1.95 m | 2.92 m x 1.95 m |
| Main Level | Bathroom | 1.78 m | 1.1 m | 1.78 m x 1.1 m |
| Main Level | Workshop | 8.79 m | 8.8 m | 8.79 m x 8.8 m |
https://www.realtor.ca/real-estate/27708383/225-st-arnaud-street-grey-highlands-rural-grey-highlands

