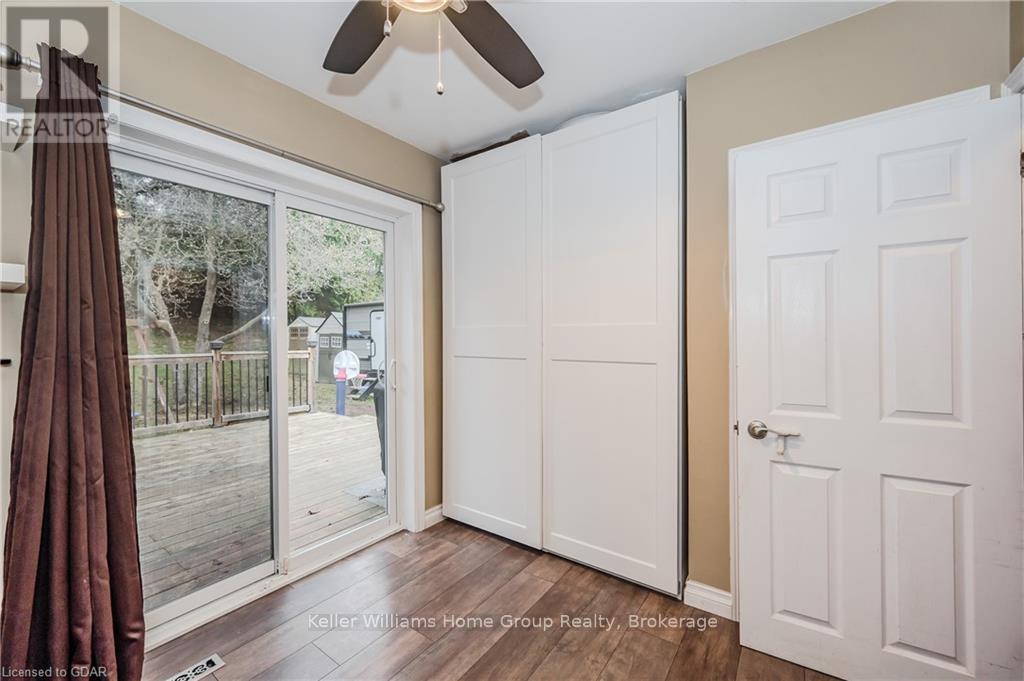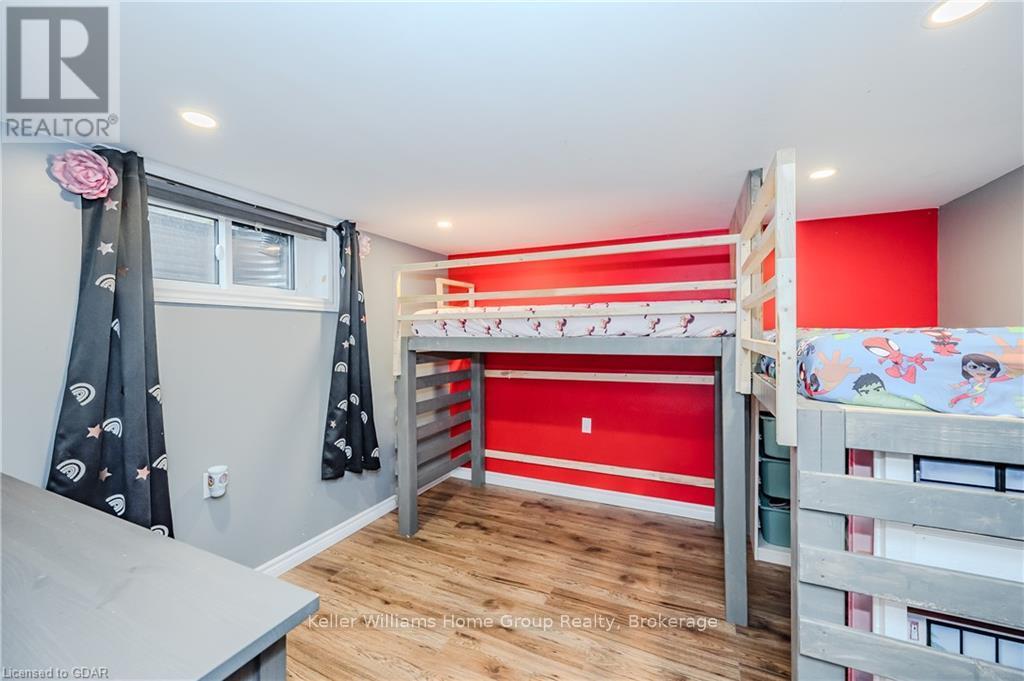3 Bedroom 2 Bathroom
Bungalow Central Air Conditioning Forced Air
$789,900
Nestled on a spacious, tree-lined lot, this charming bungalow exudes warmth and character. Plenty of space for outdoor living, with a manicured lawn, mature trees that provide privacy and shade on a 55x120 ft LOT.\r\nInside, the home is just as inviting, vinyl plank floors run throughout (5yrs old), large windows that allow natural light to pour in (less than 6yrs old), and an updated kitchen (5yrs old) thoughtfully designed with modern appliances.\r\nThe main floor has 3 bedrooms, one of the bedrooms has a sliding glass door to the backyard, and a 4pc bath (3yrs old). With a SEPERATE ENTRANCE to the fully finished basement which has a large 3pc bath, workshop space, laundry room and a den/office space as well as plenty of space for a rec room/family room. Close to many amenities such as the hospital, schools, parks, grocery, banks, bus routes and so much more. (id:48850)
Property Details
| MLS® Number | X11822814 |
| Property Type | Single Family |
| Community Name | Waverley |
| AmenitiesNearBy | Hospital |
| EquipmentType | Water Heater |
| Features | Sump Pump |
| ParkingSpaceTotal | 4 |
| RentalEquipmentType | Water Heater |
Building
| BathroomTotal | 2 |
| BedroomsAboveGround | 3 |
| BedroomsTotal | 3 |
| Appliances | Dishwasher, Dryer, Microwave, Refrigerator, Stove, Washer, Window Coverings |
| ArchitecturalStyle | Bungalow |
| BasementDevelopment | Finished |
| BasementType | Full (finished) |
| ConstructionStyleAttachment | Detached |
| CoolingType | Central Air Conditioning |
| ExteriorFinish | Brick |
| FoundationType | Concrete |
| HeatingFuel | Natural Gas |
| HeatingType | Forced Air |
| StoriesTotal | 1 |
| Type | House |
| UtilityWater | Municipal Water |
Land
| Acreage | No |
| LandAmenities | Hospital |
| Sewer | Sanitary Sewer |
| SizeDepth | 120 Ft |
| SizeFrontage | 55 Ft |
| SizeIrregular | 55 X 120 Ft |
| SizeTotalText | 55 X 120 Ft|under 1/2 Acre |
| ZoningDescription | R1b |
Rooms
| Level | Type | Length | Width | Dimensions |
|---|
| Basement | Recreational, Games Room | 3.58 m | 7.26 m | 3.58 m x 7.26 m |
| Basement | Laundry Room | 3.33 m | 2.36 m | 3.33 m x 2.36 m |
| Basement | Utility Room | 3.35 m | 2.79 m | 3.35 m x 2.79 m |
| Basement | Bathroom | 3.4 m | 2.06 m | 3.4 m x 2.06 m |
| Basement | Office | 3.25 m | 3.33 m | 3.25 m x 3.33 m |
| Basement | Other | 3.58 m | 3.66 m | 3.58 m x 3.66 m |
| Main Level | Bathroom | 2.57 m | 1.52 m | 2.57 m x 1.52 m |
| Main Level | Primary Bedroom | 3.73 m | 3.66 m | 3.73 m x 3.66 m |
| Main Level | Bedroom | 3.61 m | 2.77 m | 3.61 m x 2.77 m |
| Main Level | Kitchen | 3.58 m | 3.07 m | 3.58 m x 3.07 m |
| Main Level | Living Room | 3.73 m | 5.82 m | 3.73 m x 5.82 m |
| Main Level | Bedroom | 2.59 m | 3.33 m | 2.59 m x 3.33 m |
https://www.realtor.ca/real-estate/27692036/23-dumbarton-street-guelph-waverley-waverley










































