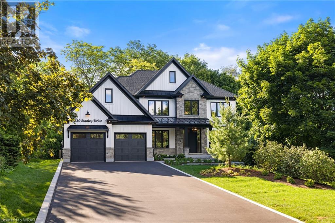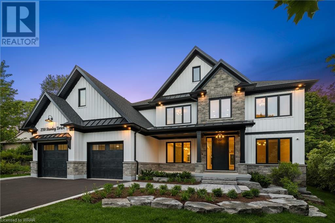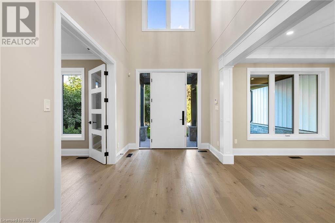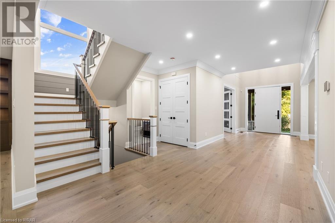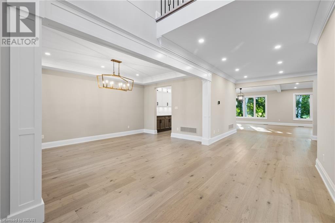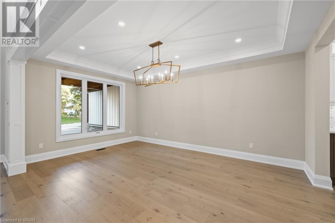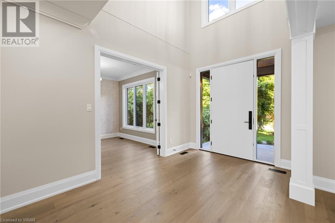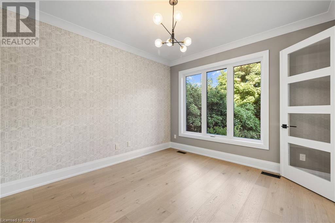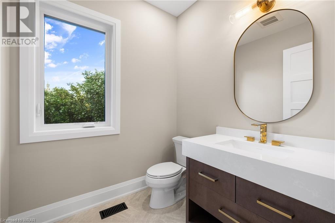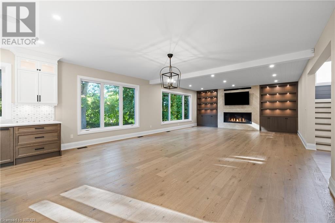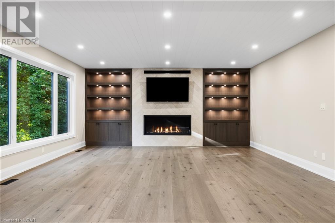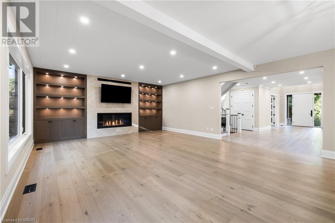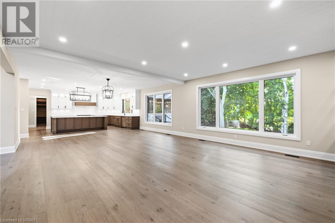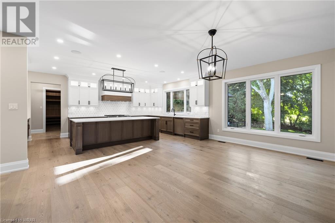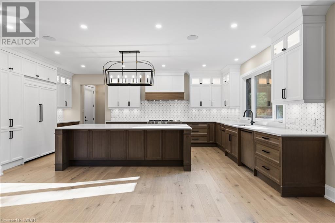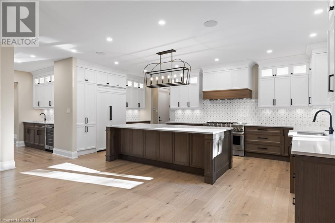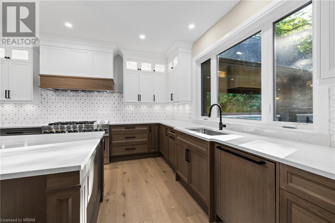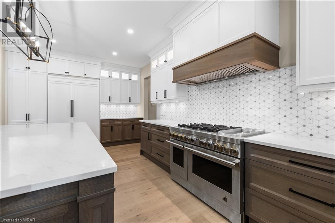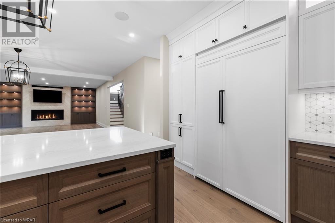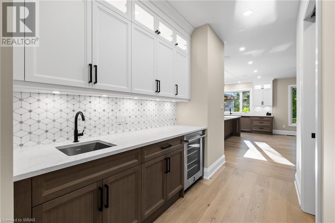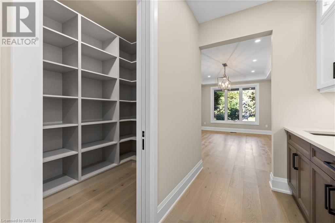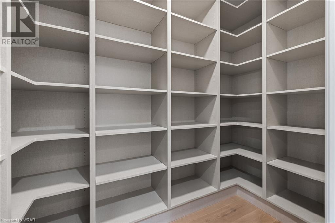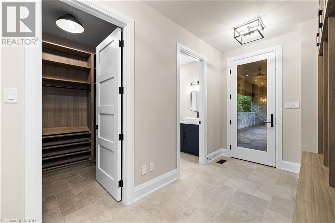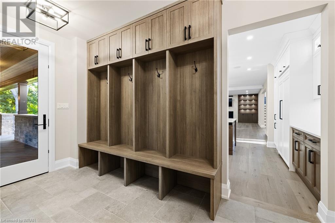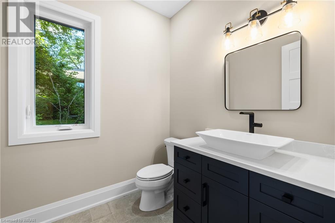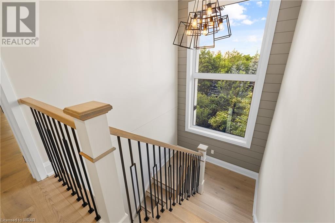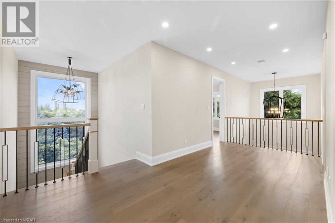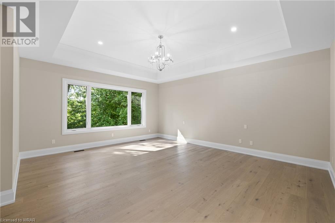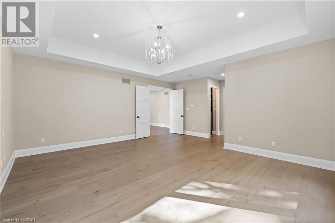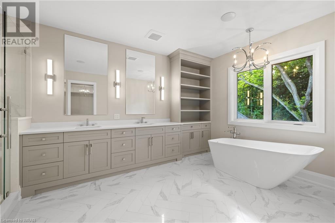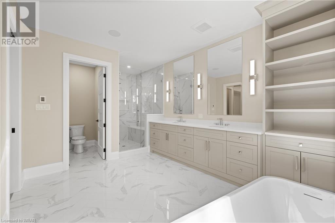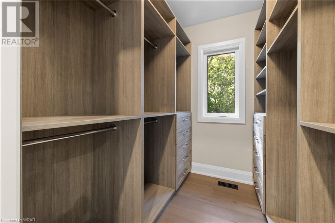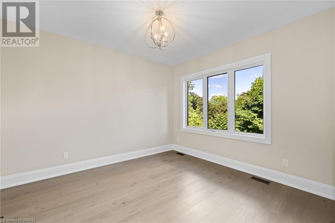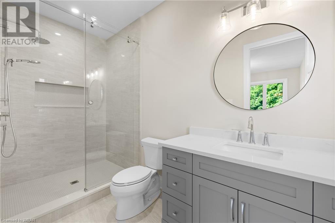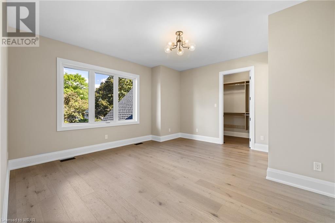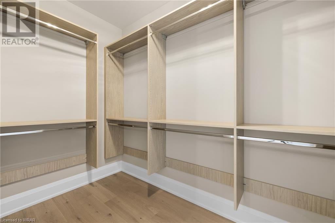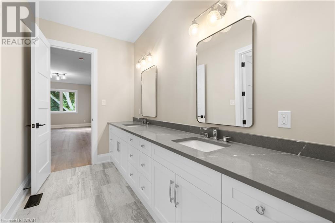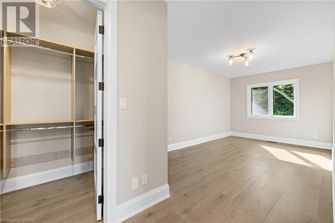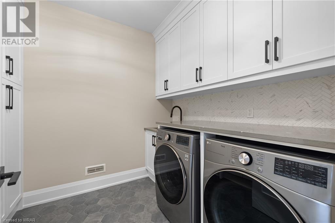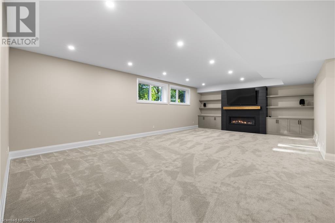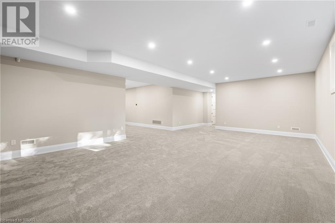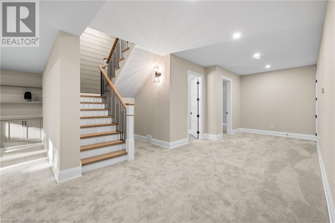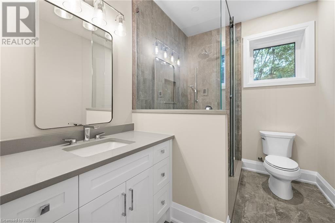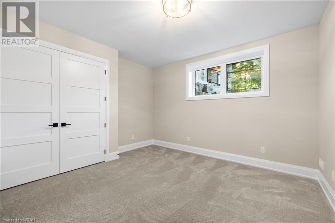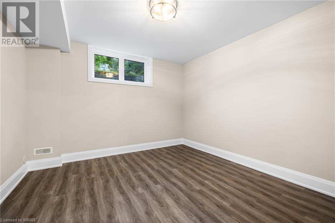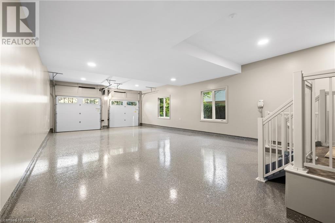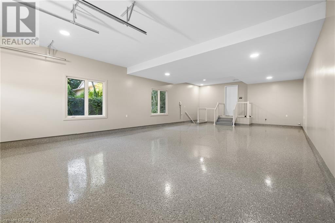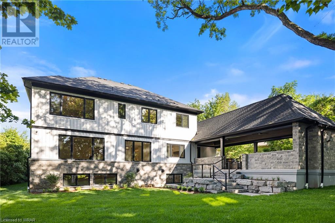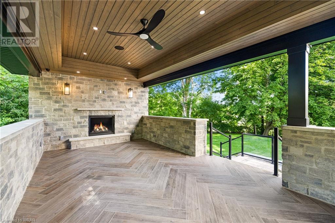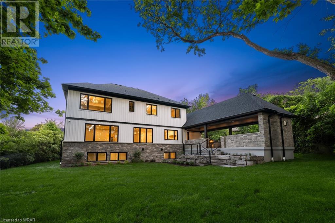230 Stanley Drive, Waterloo, Ontario N2L 1H7 (27107786)
230 Stanley Drive Waterloo, Ontario N2L 1H7
$4,450,000
Introducing 230 Stanley Drive, an unparalleled embodiment of modern luxury living. This stunning new build features four plus two bedrooms and four plus two bathrooms, offering a harmonious blend of elegance and functionality. Step inside to discover hardwood floors throughout the open-concept layout, leading seamlessly from the gourmet kitchen with a high-end Jenn-Air appliances, servery and walk-in pantry, to the expansive family room adorned with an elegant linear fireplace and built-in shelving. The lower level boasts a fully finished basement with a versatile recreation room, perfect for entertaining. Retreat to the sanctuary of the bedrooms, each providing a haven of tranquility and comfort. Luxuriate in the lavish bathrooms, equipped with modern fixtures. An elegant colour palette blends seamlessly with modern features and finishes to create a serene ambience. Outside, entertain family and friends under the spacious covered porch with fireplace and built-in summer kitchen. Take advantage of the double tandem garage for parking and storage. Experience the pinnacle of contemporary living at 230 Stanley Drive, where every detail has been meticulously crafted to exceed the highest standards of luxury living. Don't miss your chance to call this extraordinary property home! (id:48850)
Property Details
| MLS® Number | 40609671 |
| Property Type | Single Family |
| AmenitiesNearBy | Golf Nearby, Hospital, Park, Schools |
| CommunicationType | High Speed Internet |
| EquipmentType | Rental Water Softener |
| Features | Wet Bar |
| ParkingSpaceTotal | 10 |
| RentalEquipmentType | Rental Water Softener |
| Structure | Porch |
Building
| BathroomTotal | 6 |
| BedroomsAboveGround | 4 |
| BedroomsBelowGround | 2 |
| BedroomsTotal | 6 |
| Appliances | Central Vacuum - Roughed In, Dishwasher, Dryer, Refrigerator, Water Softener, Wet Bar, Washer, Range - Gas, Microwave Built-in, Hood Fan, Wine Fridge, Garage Door Opener |
| ArchitecturalStyle | 2 Level |
| BasementDevelopment | Finished |
| BasementType | Full (finished) |
| ConstructedDate | 2024 |
| ConstructionMaterial | Wood Frame |
| ConstructionStyleAttachment | Detached |
| CoolingType | Central Air Conditioning |
| ExteriorFinish | Stone, Wood |
| FireProtection | Smoke Detectors, Security System |
| FireplacePresent | Yes |
| FireplaceTotal | 3 |
| FoundationType | Poured Concrete |
| HalfBathTotal | 2 |
| HeatingFuel | Natural Gas |
| HeatingType | Forced Air |
| StoriesTotal | 2 |
| SizeInterior | 5781 Sqft |
| Type | House |
| UtilityWater | Municipal Water |
Parking
| Attached Garage |
Land
| Acreage | No |
| LandAmenities | Golf Nearby, Hospital, Park, Schools |
| LandscapeFeatures | Lawn Sprinkler |
| Sewer | Municipal Sewage System |
| SizeDepth | 172 Ft |
| SizeFrontage | 65 Ft |
| SizeTotalText | Under 1/2 Acre |
| ZoningDescription | R3 |
Rooms
| Level | Type | Length | Width | Dimensions |
|---|---|---|---|---|
| Second Level | 3pc Bathroom | Measurements not available | ||
| Second Level | 3pc Bathroom | Measurements not available | ||
| Second Level | Bedroom | 18'5'' x 10'10'' | ||
| Second Level | Bedroom | 15'4'' x 15'6'' | ||
| Second Level | Bedroom | 12'4'' x 12'1'' | ||
| Second Level | 4pc Bathroom | 13'7'' x 10'6'' | ||
| Second Level | Primary Bedroom | 19'7'' x 16'5'' | ||
| Basement | 3pc Bathroom | Measurements not available | ||
| Basement | Storage | 13'10'' x 13'0'' | ||
| Basement | Utility Room | 27'7'' x 11'2'' | ||
| Basement | Bedroom | 13'10'' x 12'0'' | ||
| Basement | Bedroom | 12'10'' x 11'1'' | ||
| Basement | Recreation Room | 18'9'' x 31'0'' | ||
| Main Level | 2pc Bathroom | Measurements not available | ||
| Main Level | 2pc Bathroom | Measurements not available | ||
| Main Level | Office | 12'9'' x 11'5'' | ||
| Main Level | Family Room | 19'0'' x 23'8'' | ||
| Main Level | Kitchen | 19'1'' x 21'8'' | ||
| Main Level | Dining Room | 17'4'' x 11'10'' |
Utilities
| Cable | Available |
| Electricity | Available |
| Natural Gas | Available |
| Telephone | Available |
https://www.realtor.ca/real-estate/27107786/230-stanley-drive-waterloo
Interested?
Contact us for more information

