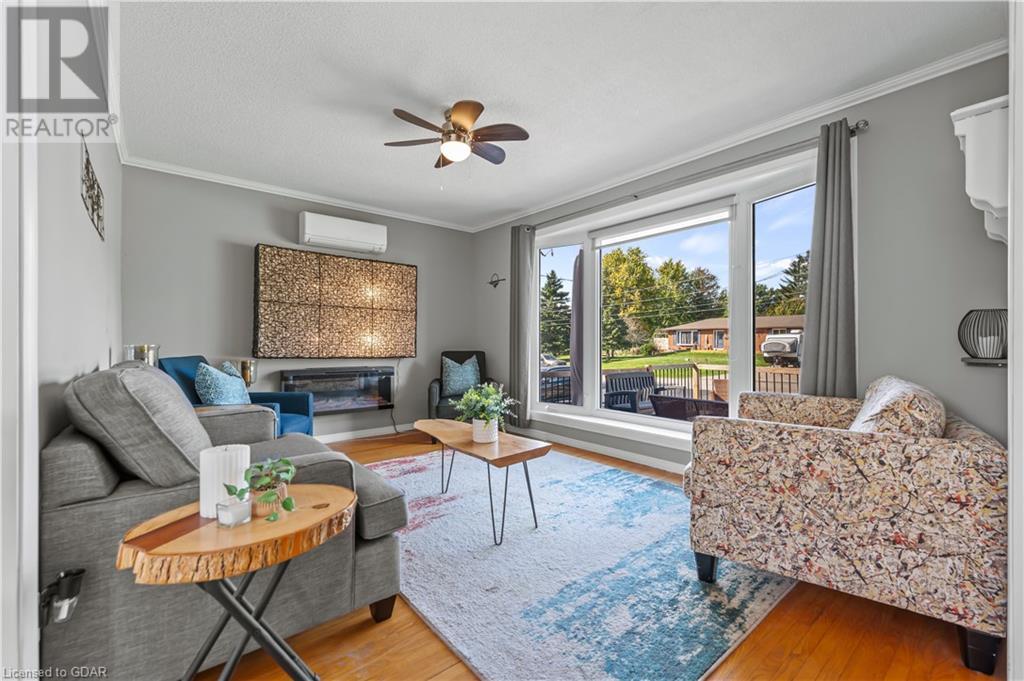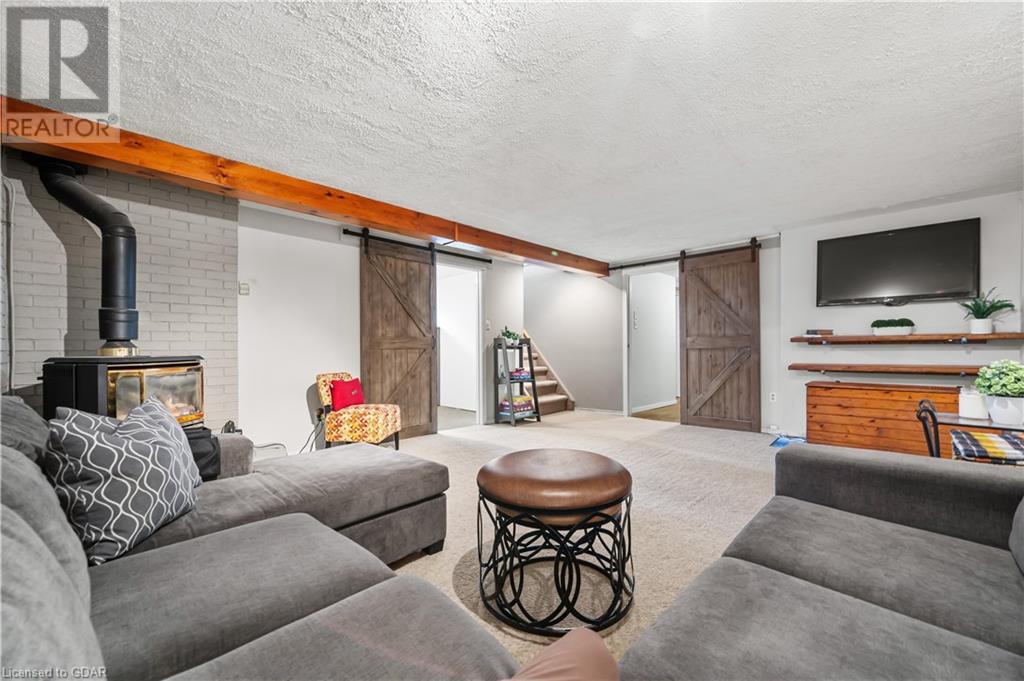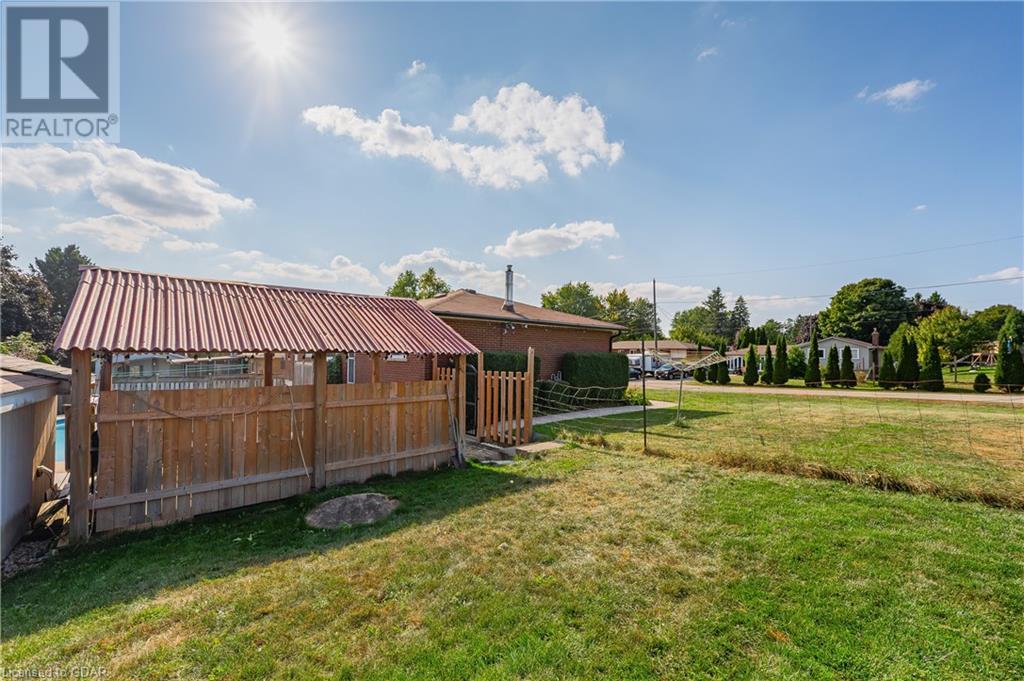2 Bedroom 2 Bathroom 2003.68 sqft
Bungalow Fireplace Inground Pool Ductless, Wall Unit Baseboard Heaters, Heat Pump
$849,900
Welcome to this enchanting red brick bungalow, where every detail whispers home. Tucked away in a quiet neighbourhood, it offers the perfect balance of tranquility and convenience—just a short stroll to local shops, restaurants & all the amenities you desire, yet with the serenity of country living. Step outside to your own private oasis: a large side lot for endless possibilities, and a backyard designed for relaxation, featuring a sparkling pool and soothing hot tub. Inside, warmth and comfort greet you at every turn, making this space not just a house, but a place to truly live and thrive. It’s the kind of home that wraps you in a hug the moment you step through the door, where cherished memories are made and the simple joys of life come effortlessly (id:48850)
Property Details
| MLS® Number | 40659934 |
| Property Type | Single Family |
| AmenitiesNearBy | Hospital, Park, Place Of Worship, Playground, Schools, Shopping |
| CommunityFeatures | Quiet Area, Community Centre, School Bus |
| EquipmentType | Rental Water Softener, Water Heater |
| Features | Corner Site, Paved Driveway, Gazebo, Sump Pump, Automatic Garage Door Opener |
| ParkingSpaceTotal | 8 |
| PoolType | Inground Pool |
| RentalEquipmentType | Rental Water Softener, Water Heater |
| Structure | Shed, Porch |
Building
| BathroomTotal | 2 |
| BedroomsAboveGround | 2 |
| BedroomsTotal | 2 |
| Appliances | Dishwasher, Dryer, Refrigerator, Water Softener, Washer, Range - Gas, Gas Stove(s), Window Coverings, Garage Door Opener, Hot Tub |
| ArchitecturalStyle | Bungalow |
| BasementDevelopment | Finished |
| BasementType | Full (finished) |
| ConstructedDate | 1976 |
| ConstructionStyleAttachment | Detached |
| CoolingType | Ductless, Wall Unit |
| ExteriorFinish | Brick, Concrete, Vinyl Siding, Shingles |
| FireProtection | Smoke Detectors, Alarm System |
| FireplacePresent | Yes |
| FireplaceTotal | 1 |
| Fixture | Ceiling Fans |
| FoundationType | Poured Concrete |
| HeatingType | Baseboard Heaters, Heat Pump |
| StoriesTotal | 1 |
| SizeInterior | 2003.68 Sqft |
| Type | House |
| UtilityWater | Drilled Well |
Parking
Land
| AccessType | Highway Access, Highway Nearby |
| Acreage | No |
| FenceType | Partially Fenced |
| LandAmenities | Hospital, Park, Place Of Worship, Playground, Schools, Shopping |
| Sewer | Septic System |
| SizeDepth | 104 Ft |
| SizeFrontage | 150 Ft |
| SizeIrregular | 0.36 |
| SizeTotal | 0.36 Ac|under 1/2 Acre |
| SizeTotalText | 0.36 Ac|under 1/2 Acre |
| ZoningDescription | R1a |
Rooms
| Level | Type | Length | Width | Dimensions |
|---|
| Basement | Bonus Room | | | 11'5'' x 10'9'' |
| Basement | Bonus Room | | | 11'6'' x 9'3'' |
| Basement | Utility Room | | | 7'7'' x 7'2'' |
| Basement | 3pc Bathroom | | | Measurements not available |
| Basement | Laundry Room | | | 8'11'' x 10'1'' |
| Basement | Recreation Room | | | 15'9'' x 19'2'' |
| Main Level | Bedroom | | | 8'10'' x 10'8'' |
| Main Level | Primary Bedroom | | | 12'10'' x 19'7'' |
| Main Level | 4pc Bathroom | | | Measurements not available |
| Main Level | Kitchen | | | 8'10'' x 10'1'' |
| Main Level | Dining Room | | | 8'10'' x 11'0'' |
| Main Level | Living Room | | | 10'9'' x 14'11'' |
| Main Level | Foyer | | | 10'9'' x 5'9'' |
https://www.realtor.ca/real-estate/27520985/231-chambers-crescent-fergus
















































