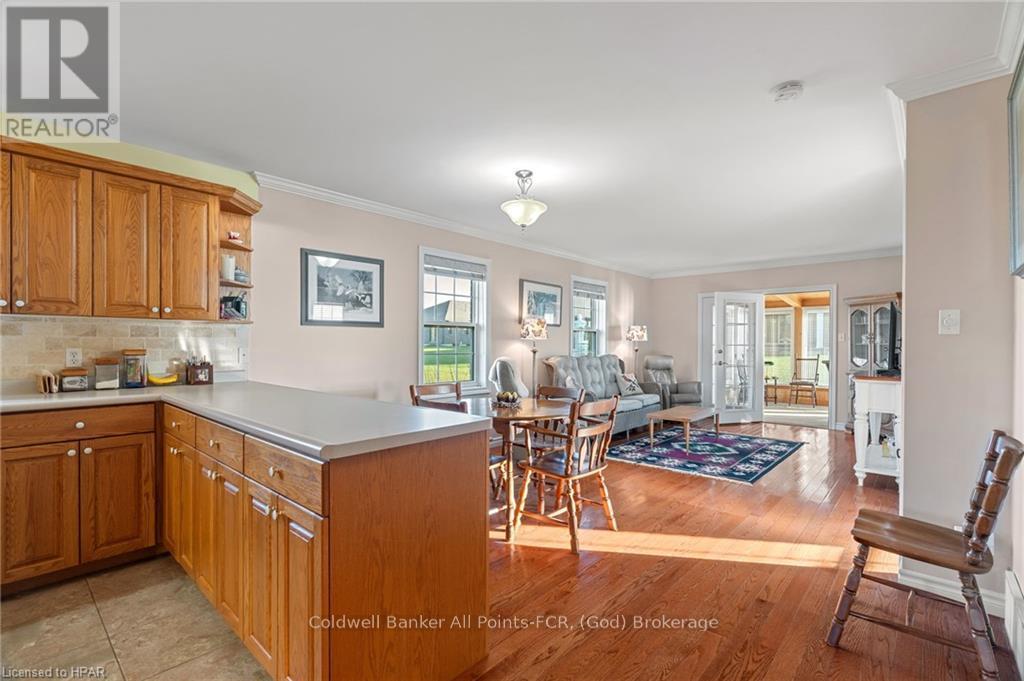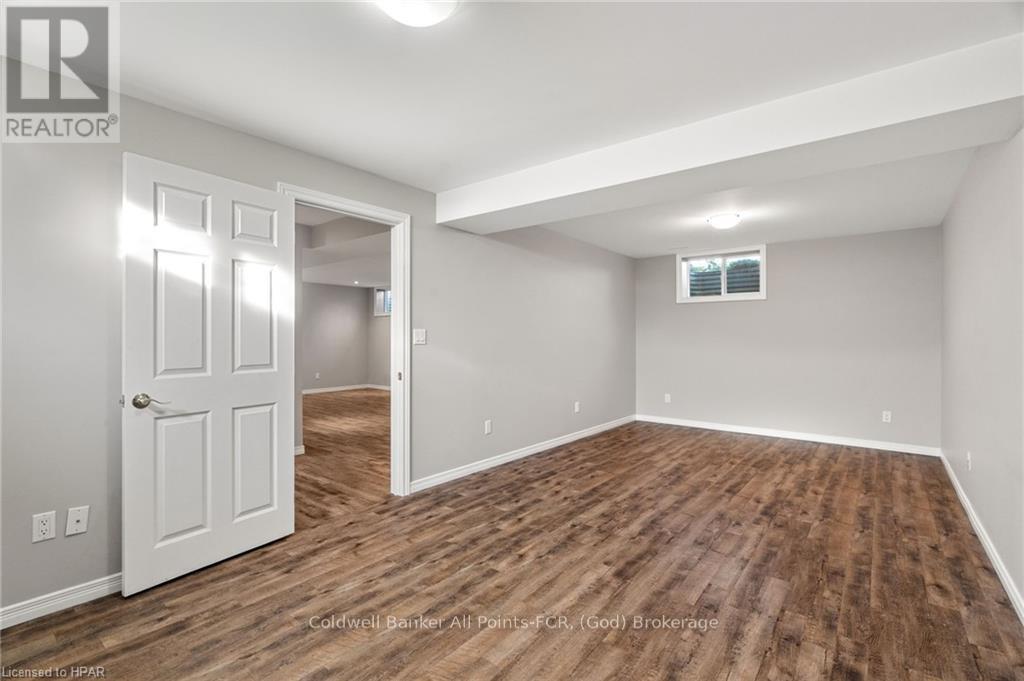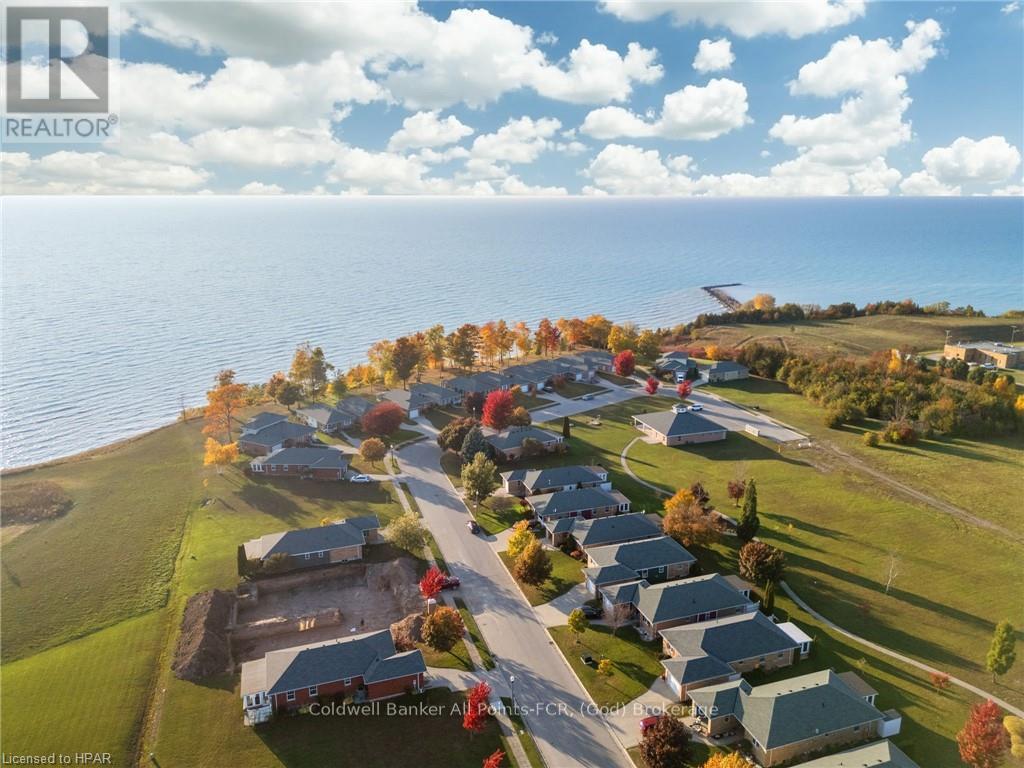233 Bethune Crescent, Goderich (Goderich Town), Ontario N7A 4M6 (27562081)
233 Bethune Crescent Goderich, Ontario N7A 4M6
3 Bedroom 2 Bathroom
Bungalow Central Air Conditioning Forced Air Waterfront
$699,900
Lakeview home in the town of Goderich along the shores of Lake Huron. Welcome to Southcove. This community is located right on Lake Huron with a short walk to beach and boardwalk access. 1100 square foot bungalow features attached garage, spacious open floor plan, main floor bedroom with ensuite and patio doors to your 4 season sunroom to enjoy those world famous sunsets. Fully finished lower level with bedroom, rec room, laundry and 3 pc bathroom. Brand new furnace and Central Air unit. Enjoy retirement living in this beautiful and desirable community in ""The prettiest town in Canada"". (id:48850)
Property Details
| MLS® Number | X10780675 |
| Property Type | Single Family |
| Community Name | Goderich Town |
| AmenitiesNearBy | Hospital |
| Features | Lighting, Sump Pump |
| ParkingSpaceTotal | 3 |
| ViewType | Lake View |
| WaterFrontType | Waterfront |
Building
| BathroomTotal | 2 |
| BedroomsAboveGround | 2 |
| BedroomsBelowGround | 1 |
| BedroomsTotal | 3 |
| Appliances | Dishwasher, Dryer, Refrigerator, Stove, Washer, Window Coverings |
| ArchitecturalStyle | Bungalow |
| BasementDevelopment | Finished |
| BasementType | Full (finished) |
| ConstructionStyleAttachment | Detached |
| CoolingType | Central Air Conditioning |
| ExteriorFinish | Concrete, Brick |
| FireProtection | Smoke Detectors |
| FoundationType | Concrete |
| HalfBathTotal | 1 |
| HeatingFuel | Natural Gas |
| HeatingType | Forced Air |
| StoriesTotal | 1 |
| Type | House |
| UtilityWater | Municipal Water |
Parking
| Attached Garage |
Land
| Acreage | No |
| LandAmenities | Hospital |
| Sewer | Sanitary Sewer |
| SizeDepth | 114 Ft |
| SizeFrontage | 40 Ft |
| SizeIrregular | 40 X 114 Ft |
| SizeTotalText | 40 X 114 Ft|under 1/2 Acre |
| ZoningDescription | R1-1-h |
Rooms
| Level | Type | Length | Width | Dimensions |
|---|---|---|---|---|
| Basement | Bedroom | 6.86 m | 3.2 m | 6.86 m x 3.2 m |
| Basement | Recreational, Games Room | 6.4 m | 3.3 m | 6.4 m x 3.3 m |
| Basement | Bathroom | Measurements not available | ||
| Main Level | Kitchen | 3.91 m | 4.11 m | 3.91 m x 4.11 m |
| Main Level | Living Room | 6.63 m | 3.61 m | 6.63 m x 3.61 m |
| Main Level | Primary Bedroom | 3.3 m | 4.8 m | 3.3 m x 4.8 m |
| Main Level | Bedroom | 3.35 m | 3.05 m | 3.35 m x 3.05 m |
| Main Level | Other | Measurements not available | ||
| Main Level | Bathroom | Measurements not available | ||
| Main Level | Sunroom | 2.82 m | 5.64 m | 2.82 m x 5.64 m |
Utilities
| Cable | Installed |
| Wireless | Available |
Interested?
Contact us for more information










































