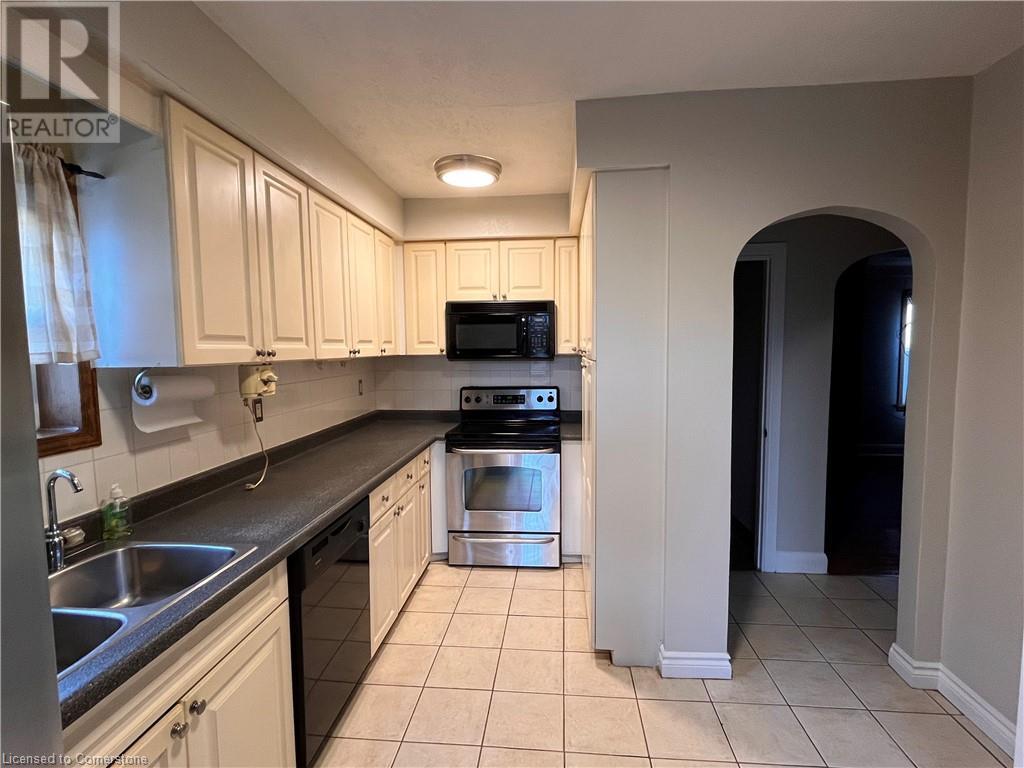3 Bedroom 2 Bathroom 1625 sqft
Central Air Conditioning Forced Air
$2,800 MonthlyInsurance
Why rent this three bedroom two bath Single detached home on a quiet street? *Curb appeal at its best; extra large lot (60 x 151 Ft), *Main floor bedroom with beautiful hardwood floor and 2 large windows, *Large main floor Living room with corner windows and sliders to backyard, *4 piece main floor bathroom has a corner jaccuzi tub & separate shower, *Modern white kitchen with Stainless Steel appliances & a huge floor to ceiling pantry, *Dining Room off kitchen with lots of character, *Two additional bedrooms upstairs with brand new L.V.P. flooring, *Brand new carpet on the stairs to the second floor, *Fully finished basement with a gas stove, a huge Rec. room, an office and a 2 piece bath, *Brand new L.V.P. Flooring in the basement, *Except for the upper stair case, the property is carpet free, *Fresh paint throughout, *Updated roof, windows, furnace, LED lights ..etc, *So many schools near by, within walking distance in Forest Hill family area, *Public Transit near by, *Few minutes to the largest commercial strip on Ira Needles in Kitchener extending to the Board Walk in Waterloo, and going all the way to Costco Waterloo, *Only few minutes to 7&8 Highway on Trussler Rd. Beautiful home with Character, short term rental is a possibility .. shows very well! (id:48850)
Property Details
| MLS® Number | 40660045 |
| Property Type | Single Family |
| AmenitiesNearBy | Park, Place Of Worship, Playground, Public Transit, Schools, Shopping |
| CommunityFeatures | Community Centre |
| Features | Conservation/green Belt, Paved Driveway |
| ParkingSpaceTotal | 4 |
| Structure | Shed, Porch |
Building
| BathroomTotal | 2 |
| BedroomsAboveGround | 3 |
| BedroomsTotal | 3 |
| Appliances | Dishwasher, Dryer, Refrigerator, Stove, Washer, Microwave Built-in |
| BasementDevelopment | Finished |
| BasementType | Full (finished) |
| ConstructionStyleAttachment | Detached |
| CoolingType | Central Air Conditioning |
| ExteriorFinish | Brick |
| HalfBathTotal | 1 |
| HeatingFuel | Natural Gas |
| HeatingType | Forced Air |
| StoriesTotal | 2 |
| SizeInterior | 1625 Sqft |
| Type | House |
| UtilityWater | Municipal Water |
Parking
Land
| AccessType | Highway Access |
| Acreage | No |
| FenceType | Fence |
| LandAmenities | Park, Place Of Worship, Playground, Public Transit, Schools, Shopping |
| Sewer | Municipal Sewage System |
| SizeDepth | 151 Ft |
| SizeFrontage | 60 Ft |
| SizeTotalText | Under 1/2 Acre |
| ZoningDescription | Res-4 |
Rooms
| Level | Type | Length | Width | Dimensions |
|---|
| Second Level | Bedroom | | | 13'0'' x 10'6'' |
| Second Level | Bedroom | | | 16'6'' x 10'6'' |
| Basement | Utility Room | | | Measurements not available |
| Basement | Laundry Room | | | Measurements not available |
| Basement | 2pc Bathroom | | | Measurements not available |
| Basement | Office | | | 9'9'' x 8'0'' |
| Basement | Recreation Room | | | 18'0'' x 16'6'' |
| Main Level | Primary Bedroom | | | 11'6'' x 10'10'' |
| Main Level | 4pc Bathroom | | | Measurements not available |
| Main Level | Dining Room | | | 10'0'' x 9'0'' |
| Main Level | Kitchen | | | 12'0'' x 8'6'' |
| Main Level | Living Room | | | 17'8'' x 11'8'' |
https://www.realtor.ca/real-estate/27543755/234-newbury-drive-kitchener



















