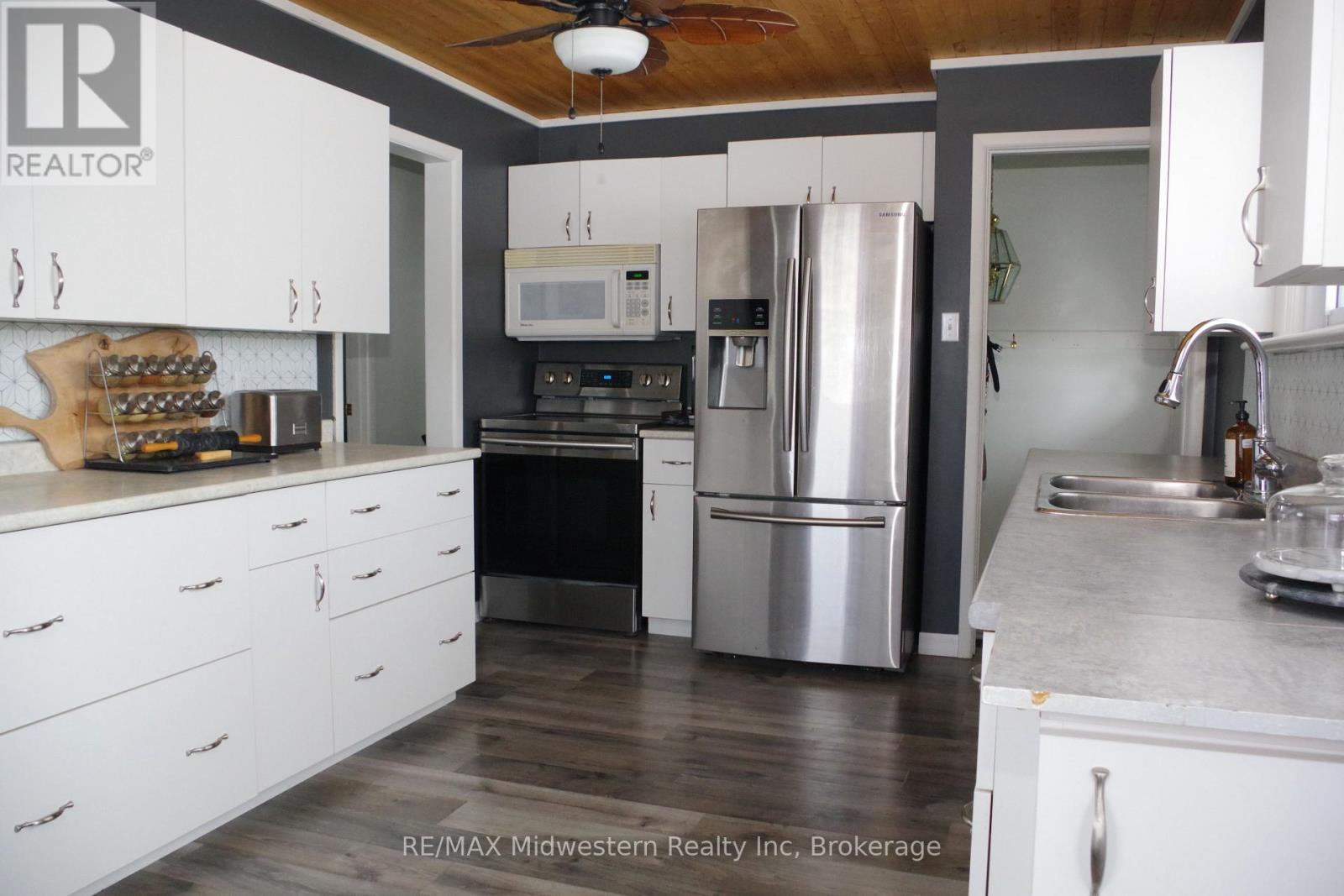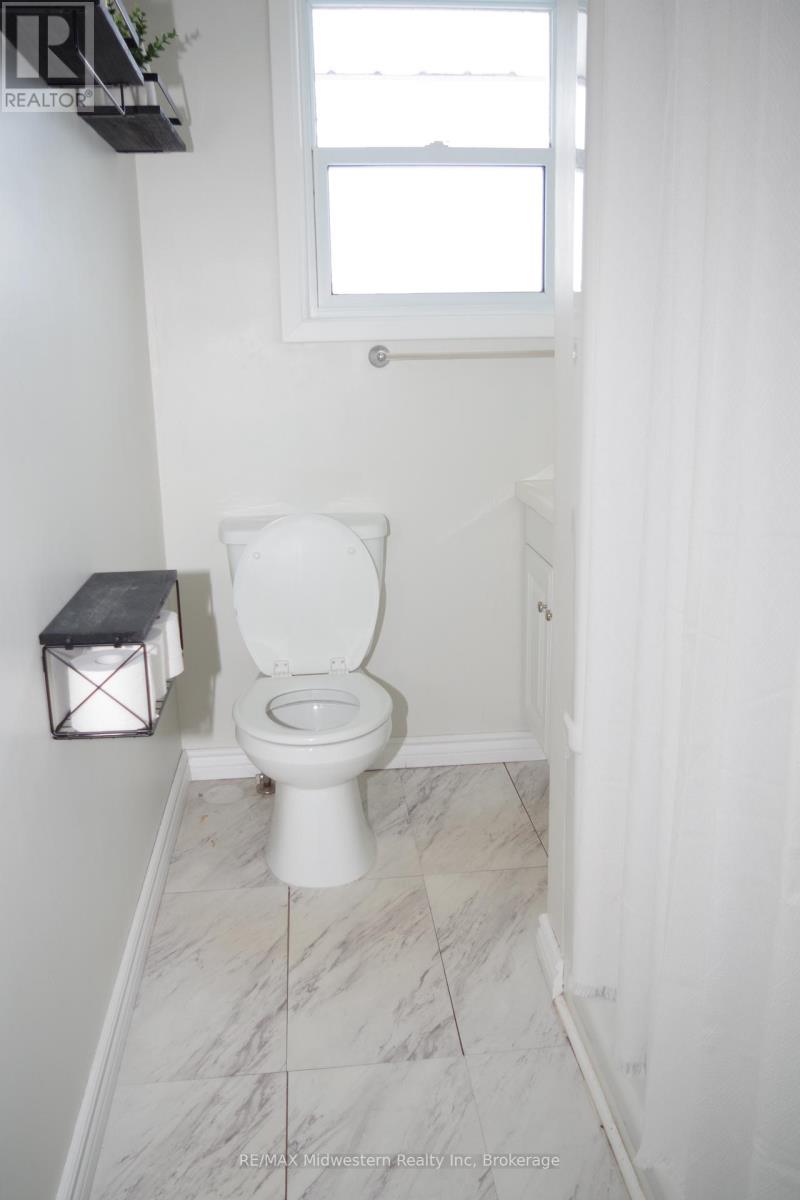235 1st Avenue N, Arran-Elderslie, Ontario N0G 1L0 (27766646)
235 1st Avenue N Arran-Elderslie, Ontario N0G 1L0
$439,000
This 3 bedroom brick bungalow is situated on a corner lot with a spacious yard, not far from many amenities and school. Open concept living/dining areas with updated laminate flooring. U shape kitchen has many kitchen cabinets and the appliances are included. The lower level has a finished bedroom and partially finished rec room with propane fireplace, plus utility/laundry room area and a play area which could fulfill a number of possibilities once finished. Affordable home for first time buyers or someone downsizing and wishing for one-level living, this home and property may be just the one. Hydro costs are approximately $150.00 per month on average which includes the majority of the heating as the current owners don't use the propane much. Natural gas is available at the street. **** EXTRAS **** Propane heating stove (id:48850)
Property Details
| MLS® Number | X11907243 |
| Property Type | Single Family |
| Community Name | Arran-Elderslie |
| AmenitiesNearBy | Park, Place Of Worship, Schools, Hospital |
| CommunityFeatures | Community Centre |
| ParkingSpaceTotal | 2 |
| Structure | Deck, Patio(s), Shed |
Building
| BathroomTotal | 1 |
| BedroomsAboveGround | 3 |
| BedroomsBelowGround | 1 |
| BedroomsTotal | 4 |
| Amenities | Fireplace(s), Separate Electricity Meters |
| Appliances | Dryer, Refrigerator, Stove, Washer |
| ArchitecturalStyle | Bungalow |
| BasementDevelopment | Partially Finished |
| BasementType | Full (partially Finished) |
| ConstructionStyleAttachment | Detached |
| ExteriorFinish | Brick, Vinyl Siding |
| FireplacePresent | Yes |
| FireplaceTotal | 1 |
| FoundationType | Block |
| HeatingFuel | Electric |
| HeatingType | Baseboard Heaters |
| StoriesTotal | 1 |
| SizeInterior | 1099.9909 - 1499.9875 Sqft |
| Type | House |
| UtilityWater | Municipal Water |
Land
| Acreage | No |
| LandAmenities | Park, Place Of Worship, Schools, Hospital |
| LandscapeFeatures | Landscaped |
| Sewer | Sanitary Sewer |
| SizeDepth | 135 Ft |
| SizeFrontage | 90 Ft ,1 In |
| SizeIrregular | 90.1 X 135 Ft |
| SizeTotalText | 90.1 X 135 Ft |
| ZoningDescription | R1 |
Rooms
| Level | Type | Length | Width | Dimensions |
|---|---|---|---|---|
| Basement | Bedroom | 3.73 m | 3.32 m | 3.73 m x 3.32 m |
| Main Level | Living Room | 4.95 m | 4.06 m | 4.95 m x 4.06 m |
| Main Level | Dining Room | 3.19 m | 2.55 m | 3.19 m x 2.55 m |
| Main Level | Kitchen | 3.57 m | 2.55 m | 3.57 m x 2.55 m |
| Main Level | Primary Bedroom | 4.09 m | 3.85 m | 4.09 m x 3.85 m |
| Main Level | Bedroom | 3.86 m | 2.75 m | 3.86 m x 2.75 m |
| Main Level | Bedroom | 3.33 m | 3.12 m | 3.33 m x 3.12 m |
Utilities
| Cable | Installed |
| Sewer | Installed |
https://www.realtor.ca/real-estate/27766646/235-1st-avenue-n-arran-elderslie-arran-elderslie
Interested?
Contact us for more information



























