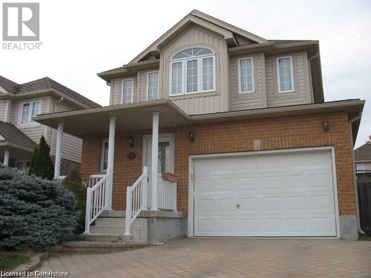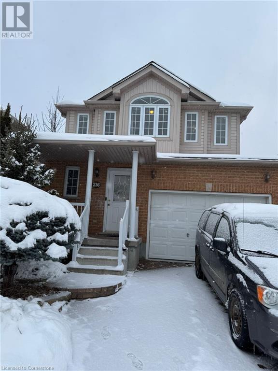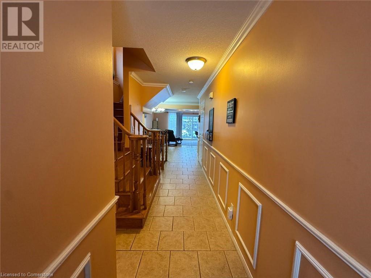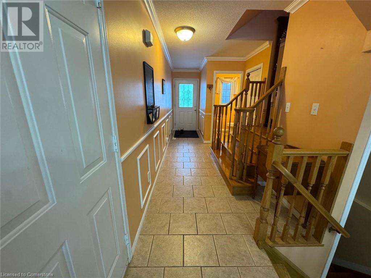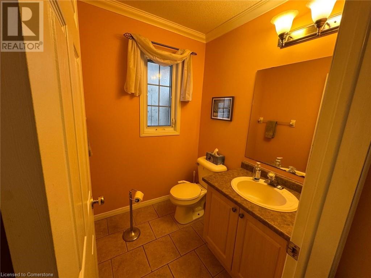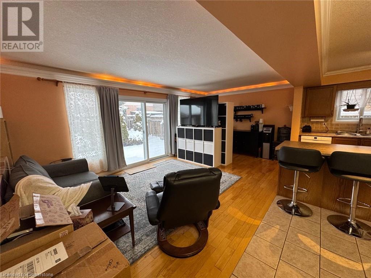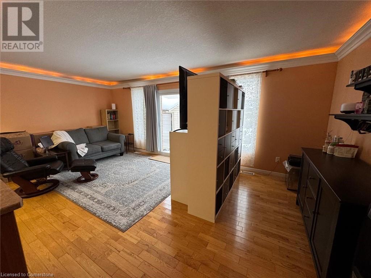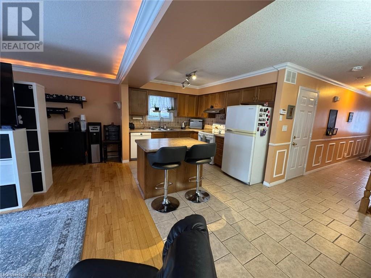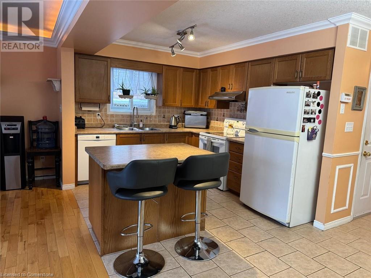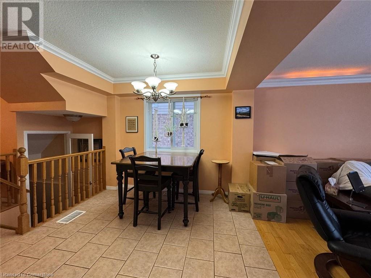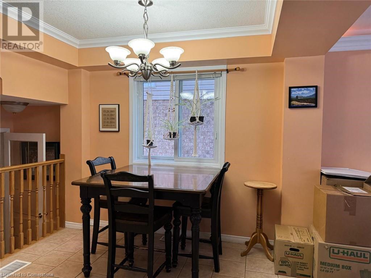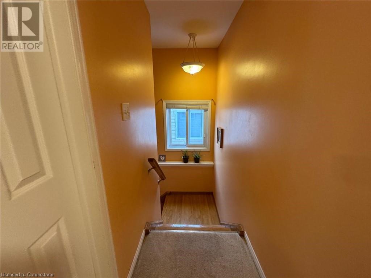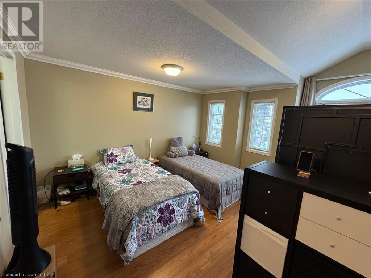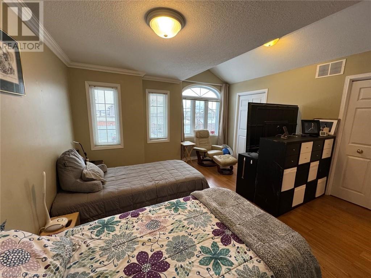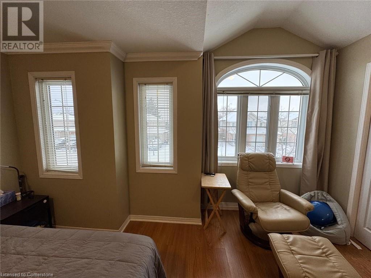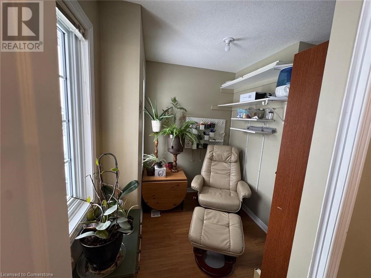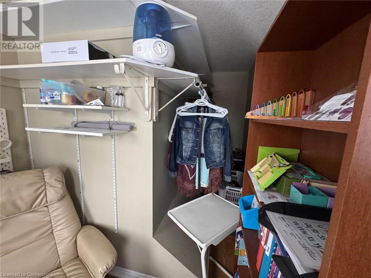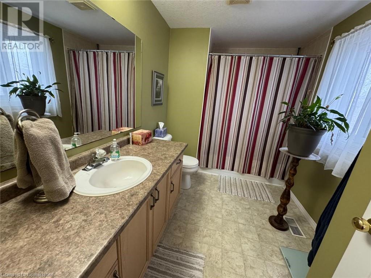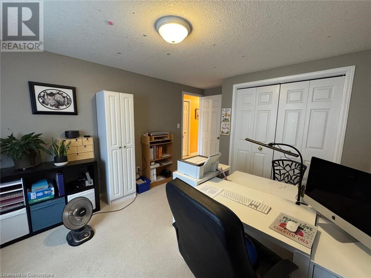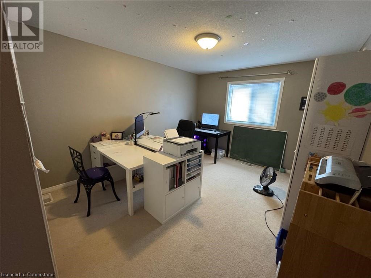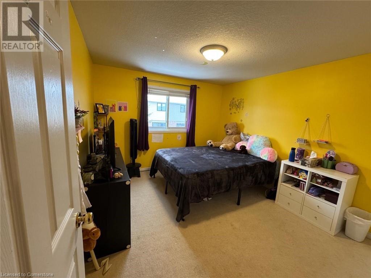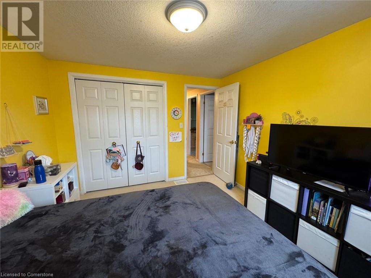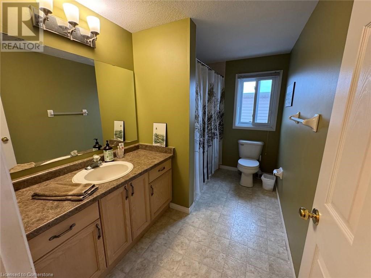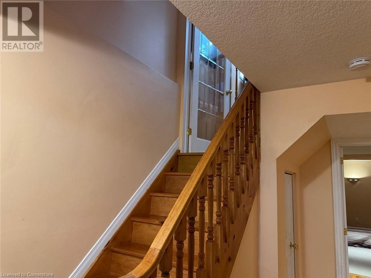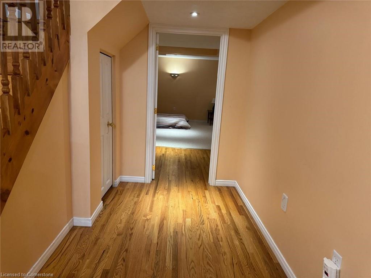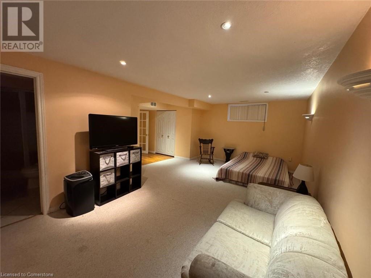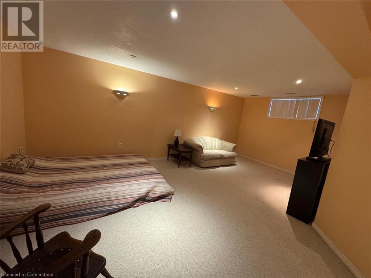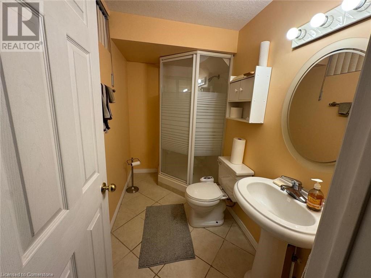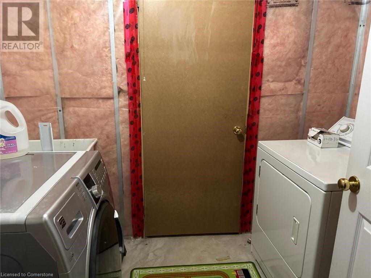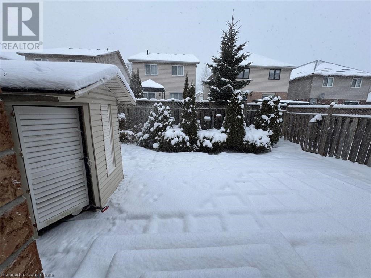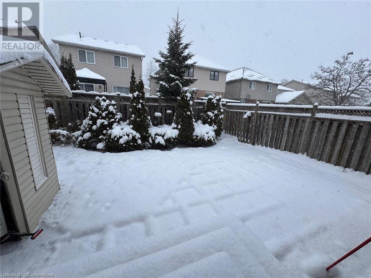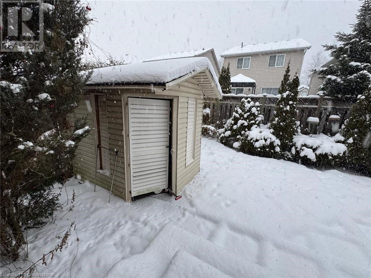3 Bedroom 4 Bathroom 2305 sqft
2 Level Central Air Conditioning Forced Air
$2,850 Monthly
This well-maintained and bright detached home is available for rent in a family-friendly neighborhood. Located just a two-minute walk from Eastforest Park and its scenic trails, the property is also near excellent schools and a variety of local amenities. A quick 2-minute drive brings you to Superstore, TD Canada Trust, Pizza Pizza, KFC and the Highland Hills bus terminal. The Kitchener Public Library is only 4 minutes away by car, and the Conestoga Parkway is just 5 minutes. The main floor features an open-concept design with ceramic tiles in the hallway, kitchen, and bathrooms, while the living room, stairs, and corridors are finished with hardwood flooring. From the living room, step out to a fenced backyard with a charming patio and shed. Upstairs, you’ll find three well-sized bedrooms, each with large windows and ample closet space. The finished basement offers a spacious rec room, laundry room, bathroom, large closet, storage area, and a beautiful French door. Additional highlights include a 1.5-car garage with a remote opener, a carpet-free master bedroom with a large walk-in closet and a 3-piece en-suite bathroom, a second-floor 3-piece bathroom, a 2-piece main-floor bathroom, and a 3-piece basement bathroom. (id:48850)
Property Details
| MLS® Number | 40686925 |
| Property Type | Single Family |
| AmenitiesNearBy | Schools, Shopping |
| CommunityFeatures | School Bus |
| EquipmentType | Water Heater |
| ParkingSpaceTotal | 3 |
| RentalEquipmentType | Water Heater |
Building
| BathroomTotal | 4 |
| BedroomsAboveGround | 3 |
| BedroomsTotal | 3 |
| Appliances | Dishwasher, Dryer, Refrigerator, Stove, Washer |
| ArchitecturalStyle | 2 Level |
| BasementDevelopment | Finished |
| BasementType | Full (finished) |
| ConstructedDate | 2002 |
| ConstructionStyleAttachment | Detached |
| CoolingType | Central Air Conditioning |
| ExteriorFinish | Brick, Vinyl Siding |
| FoundationType | Poured Concrete |
| HalfBathTotal | 1 |
| HeatingFuel | Natural Gas |
| HeatingType | Forced Air |
| StoriesTotal | 2 |
| SizeInterior | 2305 Sqft |
| Type | House |
| UtilityWater | Municipal Water |
Parking
Land
| AccessType | Highway Access |
| Acreage | No |
| LandAmenities | Schools, Shopping |
| Sewer | Municipal Sewage System |
| SizeDepth | 89 Ft |
| SizeFrontage | 33 Ft |
| SizeTotalText | Under 1/2 Acre |
| ZoningDescription | R1 |
Rooms
| Level | Type | Length | Width | Dimensions |
|---|
| Second Level | 3pc Bathroom | | | Measurements not available |
| Second Level | 4pc Bathroom | | | Measurements not available |
| Second Level | Primary Bedroom | | | 12'5'' x 13'1'' |
| Second Level | Bedroom | | | 10'0'' x 8'0'' |
| Second Level | Bedroom | | | 8'0'' x 9'0'' |
| Basement | Recreation Room | | | Measurements not available |
| Basement | 4pc Bathroom | | | Measurements not available |
| Main Level | Kitchen | | | 9'0'' x 10'9'' |
| Main Level | 2pc Bathroom | | | Measurements not available |
https://www.realtor.ca/real-estate/27766691/236-oprington-place-kitchener

