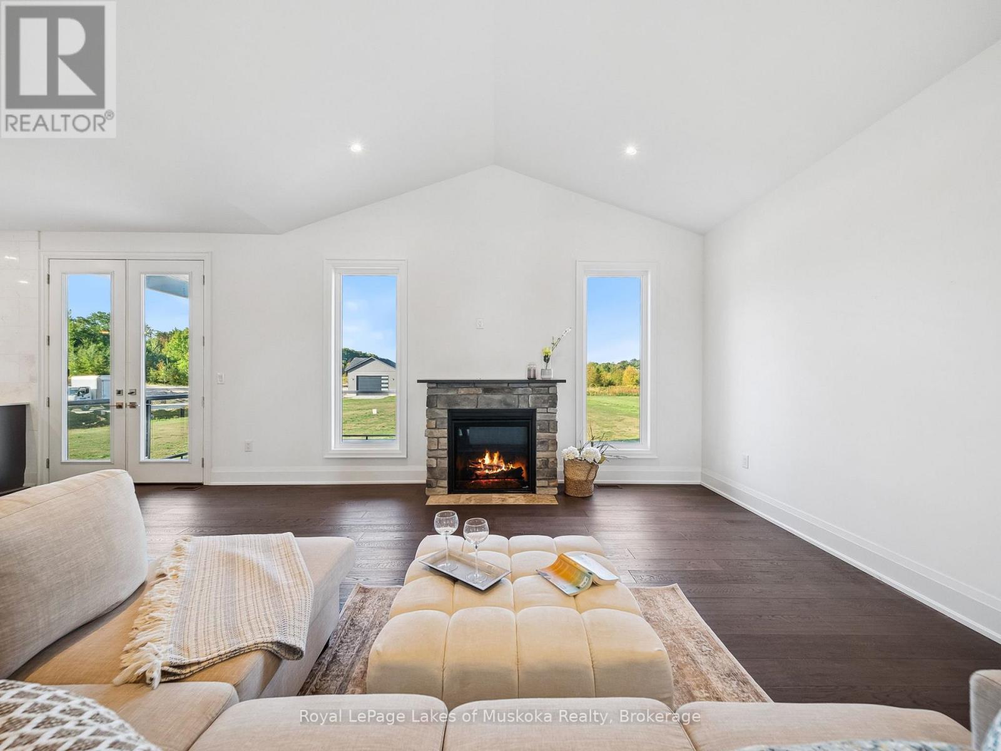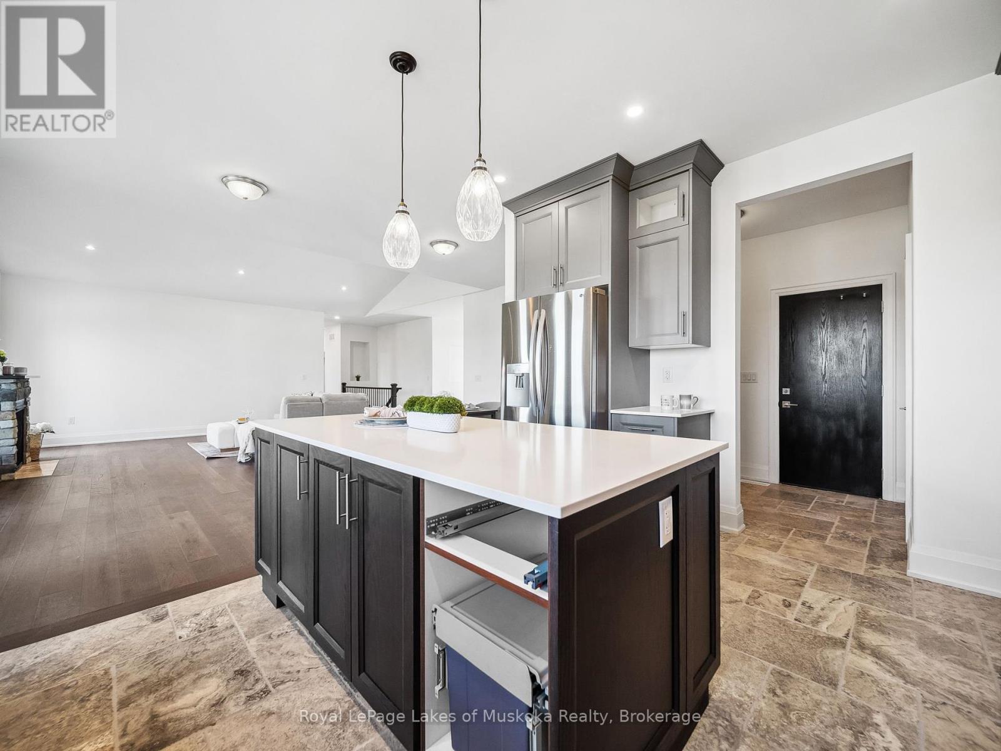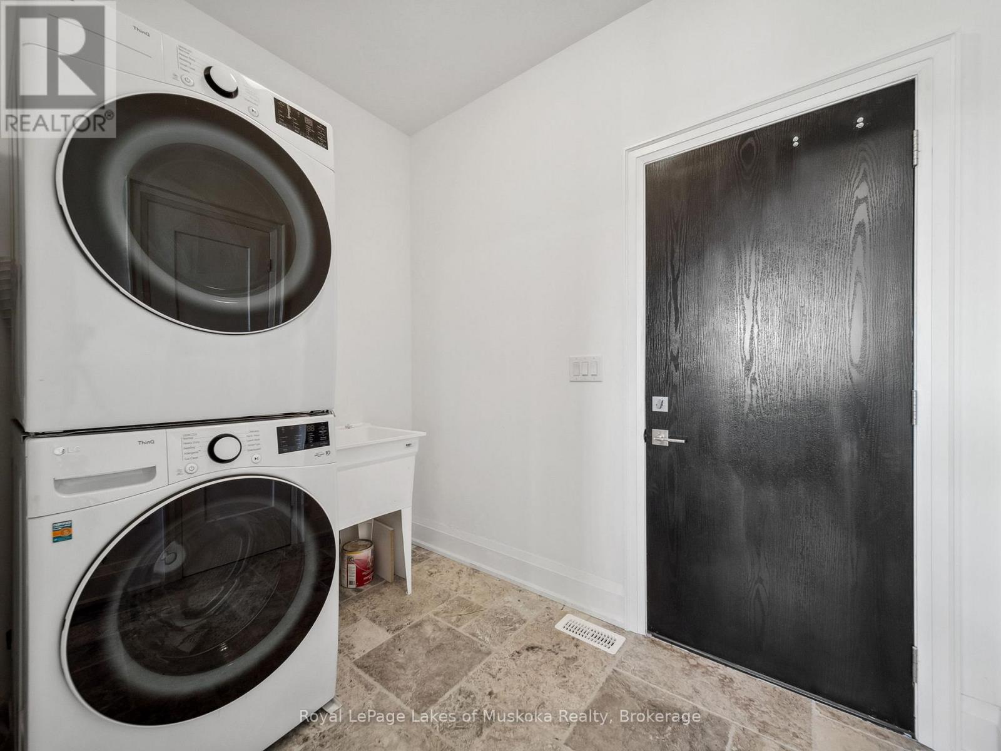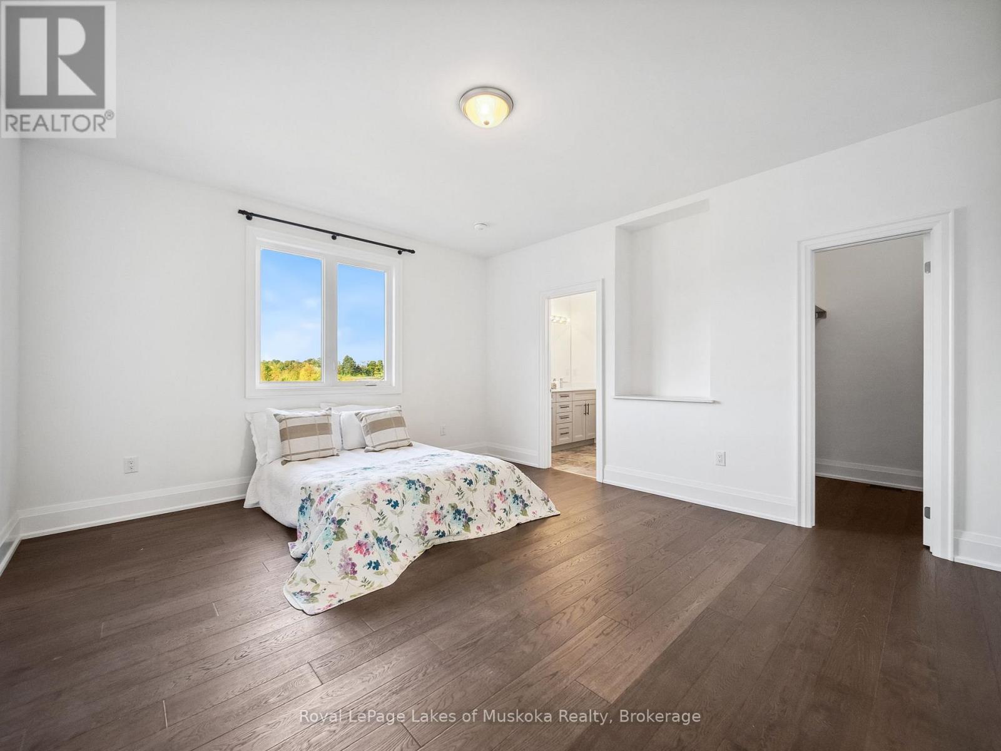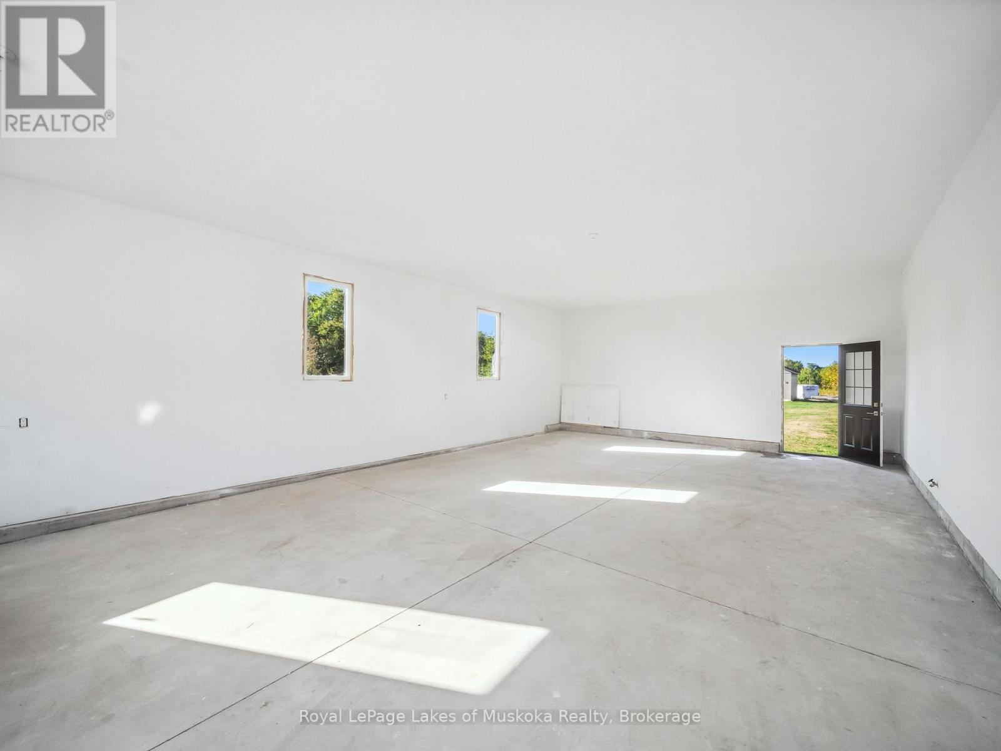24 Keyzer Drive, Oro-Medonte (Warminister), Ontario L0K 2G1 (27734895)
24 Keyzer Drive Oro-Medonte, Ontario L0K 2G1
$1,349,900
This Bungalow on an executive 1 acre lot is ready for its Family to call home. For the toy enthusiast this Home boasts not only a 5 Car garage but a massive brand new 24' x 26' heated shop that is insulated, has insulateddoor,and12 foot ceilings. This 3 Bedroom plus 3 bath bungalow with additional Main Floor office has loads of upgrades. Engineered hardwood floors, Custom kitchen with massive island and marble backsplash overlooks your vaulted ceilings and cozy gas fireplace. Enjoy lazy days on your covered concrete back porch with glass railings. Oversized black windows throughout, mud/laundry and power off your garage and an oversized Primary Bedroom you may never want to leave. Walk in closet, and glass shower in the ensuite- the list goes on and on. This home has spared no expense in a wonderful, sought after neighborhood with Country school in walking distance and minutes from the amenities of Orillia, Coldwater or Barrie. The 400 is close by along with golf, ski, lakes and outdoor play. (id:48850)
Property Details
| MLS® Number | S11890979 |
| Property Type | Single Family |
| Community Name | Warminister |
| EquipmentType | Water Heater |
| ParkingSpaceTotal | 10 |
| RentalEquipmentType | Water Heater |
| Structure | Workshop |
Building
| BathroomTotal | 3 |
| BedroomsAboveGround | 3 |
| BedroomsTotal | 3 |
| ArchitecturalStyle | Bungalow |
| BasementDevelopment | Unfinished |
| BasementType | Full (unfinished) |
| ConstructionStyleAttachment | Detached |
| CoolingType | Central Air Conditioning |
| ExteriorFinish | Aluminum Siding, Stone |
| FireplacePresent | Yes |
| FlooringType | Hardwood, Tile |
| FoundationType | Poured Concrete |
| HalfBathTotal | 1 |
| HeatingFuel | Natural Gas |
| HeatingType | Forced Air |
| StoriesTotal | 1 |
| SizeInterior | 1499.9875 - 1999.983 Sqft |
| Type | House |
| UtilityWater | Municipal Water |
Parking
| Attached Garage |
Land
| Acreage | No |
| Sewer | Septic System |
| SizeFrontage | 145.7 M |
| SizeIrregular | 145.7 X 308.4 Acre |
| SizeTotalText | 145.7 X 308.4 Acre |
| ZoningDescription | R1 |
Rooms
| Level | Type | Length | Width | Dimensions |
|---|---|---|---|---|
| Main Level | Foyer | 3.38 m | 2.68 m | 3.38 m x 2.68 m |
| Main Level | Living Room | 6.06 m | 4.72 m | 6.06 m x 4.72 m |
| Main Level | Laundry Room | 1.82 m | 2.59 m | 1.82 m x 2.59 m |
| Main Level | Office | 3.38 m | 2.49 m | 3.38 m x 2.49 m |
| Main Level | Kitchen | 4.51 m | 3.62 m | 4.51 m x 3.62 m |
| Main Level | Dining Room | 6.06 m | 2.49 m | 6.06 m x 2.49 m |
| Main Level | Primary Bedroom | 4.6 m | 4.26 m | 4.6 m x 4.26 m |
| Main Level | Bathroom | 1.82 m | 2.98 m | 1.82 m x 2.98 m |
| Main Level | Bedroom 2 | 3.65 m | 3.87 m | 3.65 m x 3.87 m |
| Main Level | Bedroom 3 | 3.62 m | 3.07 m | 3.62 m x 3.07 m |
| Main Level | Bathroom | 2.59 m | 2.43 m | 2.59 m x 2.43 m |
| Main Level | Bathroom | 1.82 m | 0.94 m | 1.82 m x 0.94 m |
Utilities
| Cable | Installed |
| Sewer | Installed |
https://www.realtor.ca/real-estate/27734895/24-keyzer-drive-oro-medonte-warminister-warminister
Interested?
Contact us for more information








