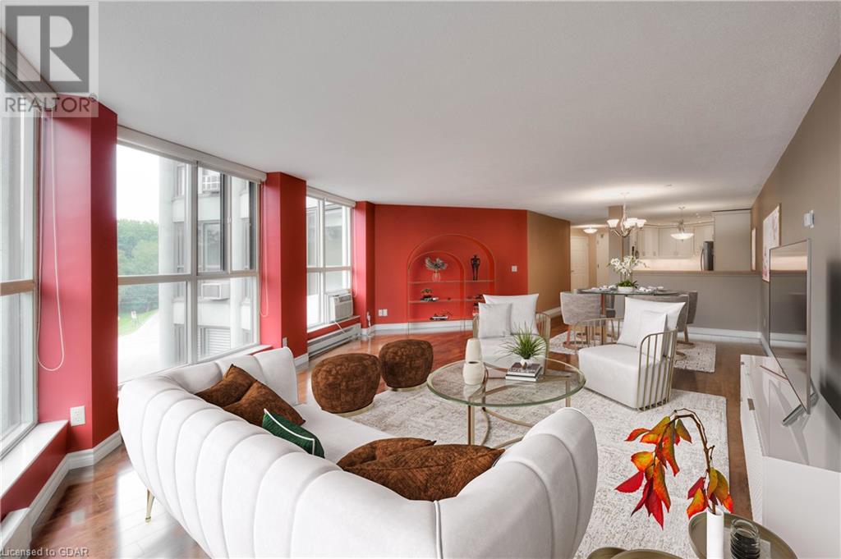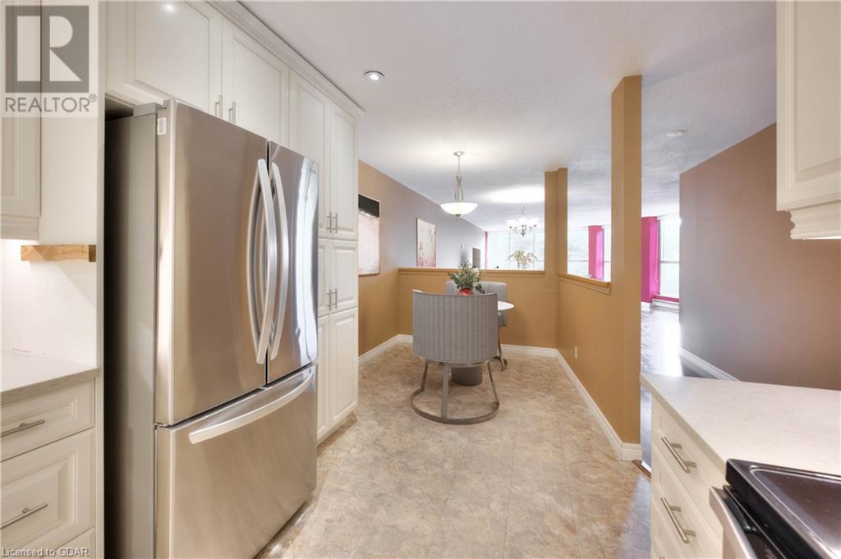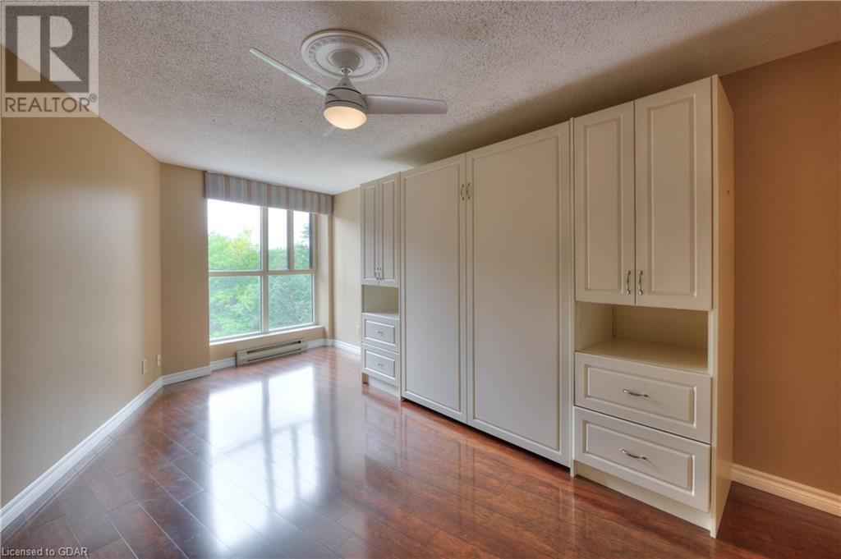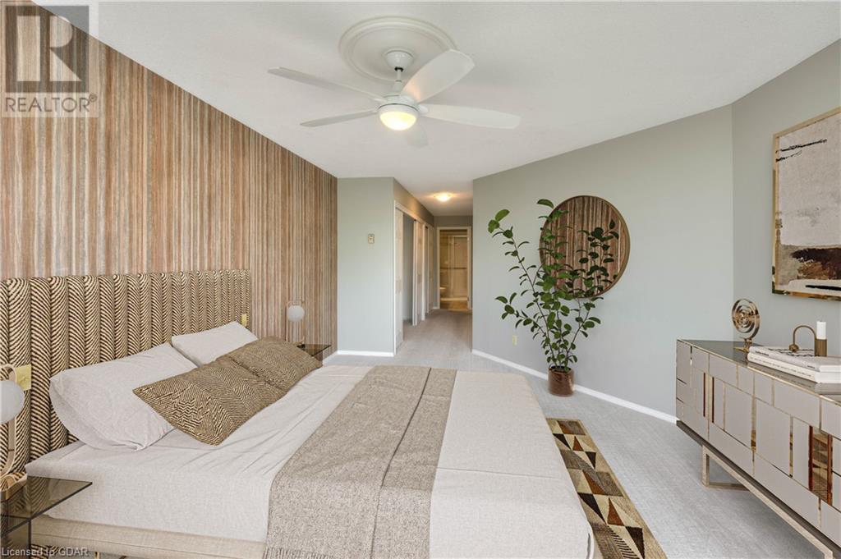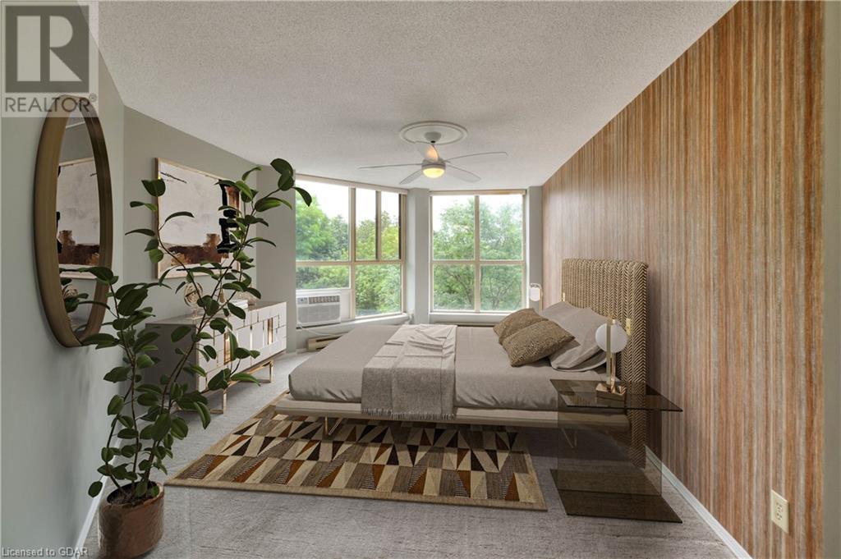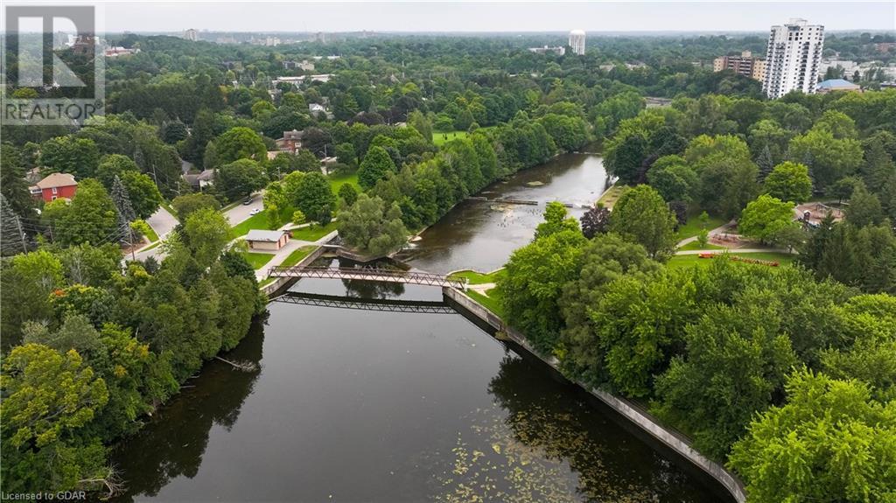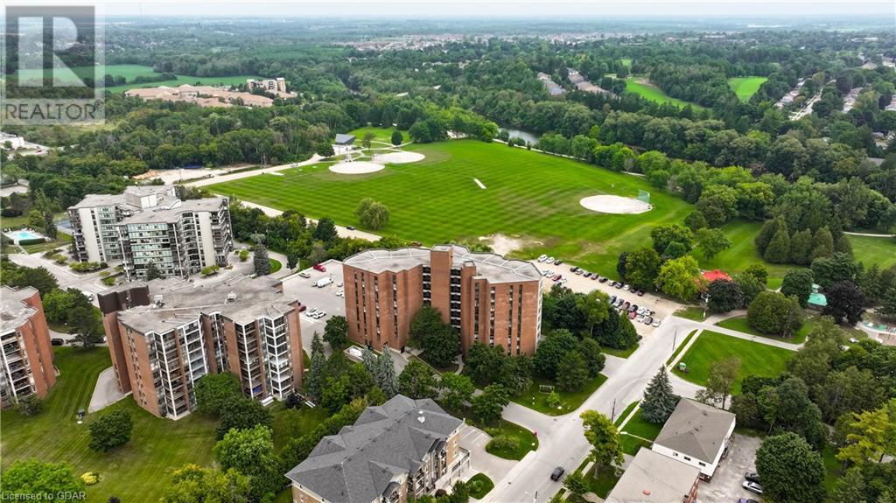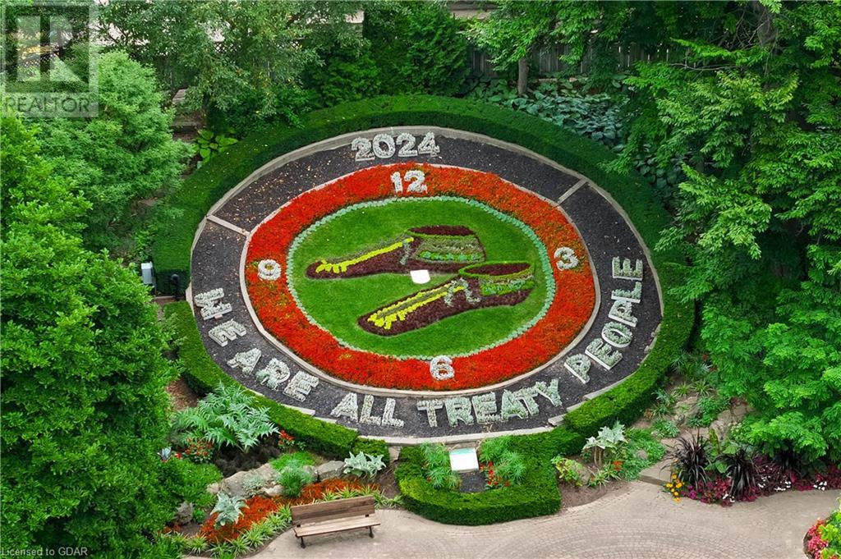24 Marilyn Drive Unit# 404, Guelph, Ontario N1H 8E9 (27643019)
24 Marilyn Drive Unit# 404 Guelph, Ontario N1H 8E9
$539,900Maintenance, Insurance, Landscaping, Property Management, Water, Parking
$799.31 Monthly
Maintenance, Insurance, Landscaping, Property Management, Water, Parking
$799.31 MonthlyWelcome to a fully upgraded kitchen and bath unit at 404-24 Marilyn Drive with sweeping views of Riverside Park! Enjoy exceptional proximity to river trails and of course home to the floral clock and rock gardens, one of the best children’s playgrounds in all of Guelph with the antique carousel, miniature train, and of course special events like the Guelph Multicultural Festival, RibFest, and New Year’s fireworks, all perfect to enjoy with visiting family and friends. Stepping into and off the elevator there is a feeling of quality with the wide hallways, and as you enter the unit into, a spacious foyer welcomes you with ample room to greet guests, hang coats, and serves as the in-unit laundry area. The recently updated bright and modern kitchen with clean white cabinetry, a new subway tile backsplash, countertops, and updated appliances means there is no need for cost of upgrades to the well-appointed kitchen. The open-concept layout flows seamlessly into the living and dining area, where floor-to-ceiling windows frame the treelined view towards Riverside Park. The unit boasts three generous bedrooms, all offering the same picturesque tree line and park scenery. The primary suite includes an updated 3-piece ensuite and more closet space than you’ll know what to do with. The main full bathroom has been beautifully upgraded as well. The condo has quality carpet in the bedrooms for warmth and features modern laminate floors throughout the main living area. This unit, over and above others that have been presented to market, offers a rare combination of luxury and convenience with new bathroom updates, window blinds, flooring, and closet organizers as well as a murphy bed that is included in the sale of the unit. This move-in ready unit has been meticulously designed for the discerning buyer. I hope you can schedule a viewing to discover the possibilities this condo offers you. (id:48850)
Property Details
| MLS® Number | 40676804 |
| Property Type | Single Family |
| AmenitiesNearBy | Golf Nearby, Hospital, Park, Playground, Public Transit, Shopping |
| CommunityFeatures | Quiet Area, Community Centre |
| EquipmentType | Water Heater |
| Features | Cul-de-sac, Backs On Greenbelt, Conservation/green Belt, No Pet Home |
| ParkingSpaceTotal | 2 |
| RentalEquipmentType | Water Heater |
| StorageType | Locker |
| ViewType | River View |
Building
| BathroomTotal | 2 |
| BedroomsAboveGround | 3 |
| BedroomsTotal | 3 |
| Amenities | Exercise Centre, Party Room |
| Appliances | Dishwasher, Dryer, Refrigerator, Stove, Washer, Hood Fan, Window Coverings |
| BasementType | None |
| ConstructedDate | 1989 |
| ConstructionStyleAttachment | Attached |
| CoolingType | Window Air Conditioner |
| ExteriorFinish | Brick |
| FireProtection | Monitored Alarm, Smoke Detectors |
| Fixture | Ceiling Fans |
| FoundationType | Poured Concrete |
| HeatingFuel | Electric |
| StoriesTotal | 1 |
| SizeInterior | 1568.07 Sqft |
| Type | Apartment |
| UtilityWater | Municipal Water |
Parking
| Underground | |
| Covered | |
| Visitor Parking |
Land
| AccessType | Road Access |
| Acreage | No |
| LandAmenities | Golf Nearby, Hospital, Park, Playground, Public Transit, Shopping |
| LandscapeFeatures | Landscaped |
| Sewer | Municipal Sewage System |
| SizeTotalText | Under 1/2 Acre |
| ZoningDescription | R4-a |
Rooms
| Level | Type | Length | Width | Dimensions |
|---|---|---|---|---|
| Main Level | 4pc Bathroom | 7'11'' x 5'2'' | ||
| Main Level | Bedroom | 11'2'' x 22'7'' | ||
| Main Level | Bedroom | 9'11'' x 24'9'' | ||
| Main Level | Full Bathroom | 5'6'' x 8'10'' | ||
| Main Level | Primary Bedroom | 11'11'' x 18'7'' | ||
| Main Level | Dining Room | 9'5'' x 10'10'' | ||
| Main Level | Living Room | 18'5'' x 30'4'' | ||
| Main Level | Kitchen | 9'6'' x 9'10'' |
https://www.realtor.ca/real-estate/27643019/24-marilyn-drive-unit-404-guelph
Interested?
Contact us for more information

