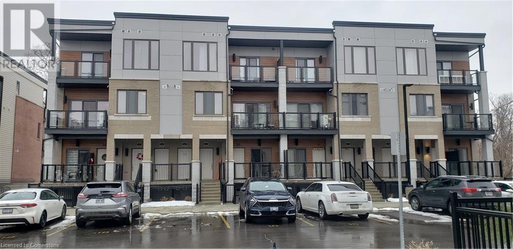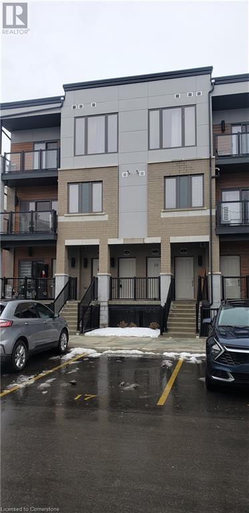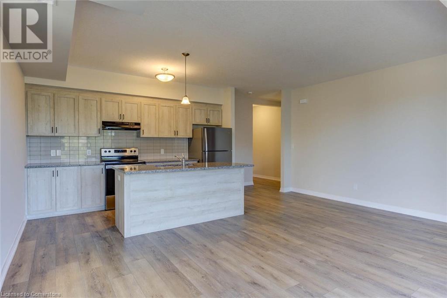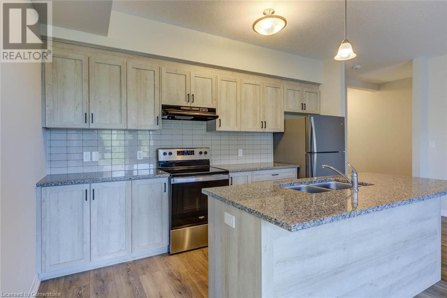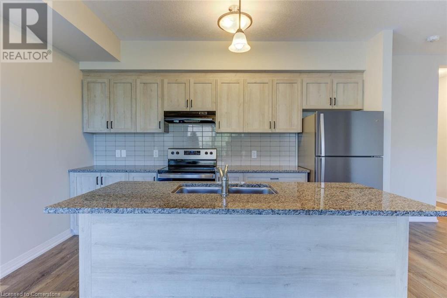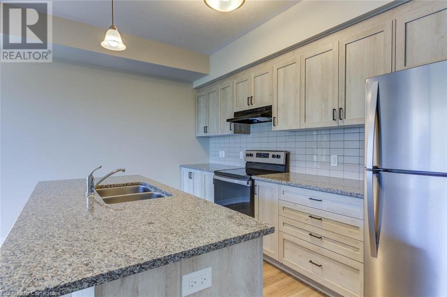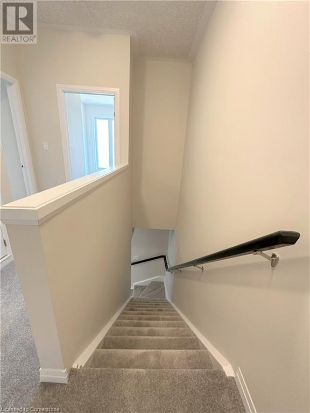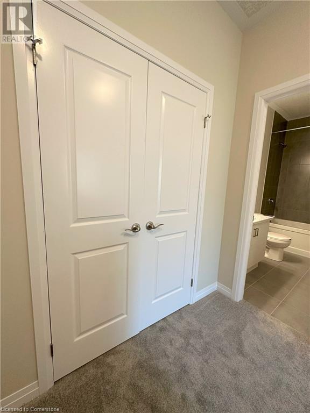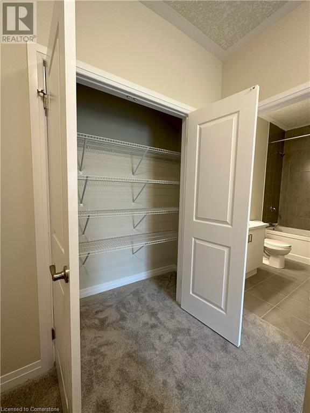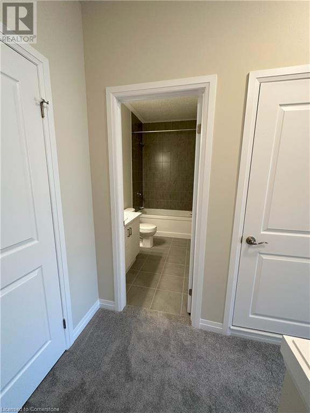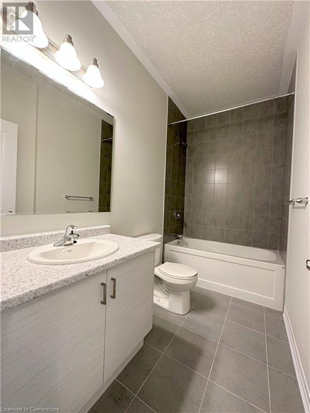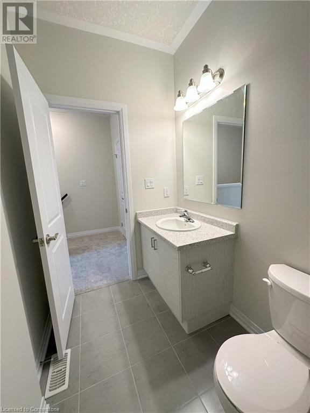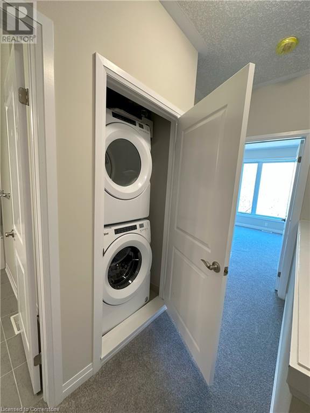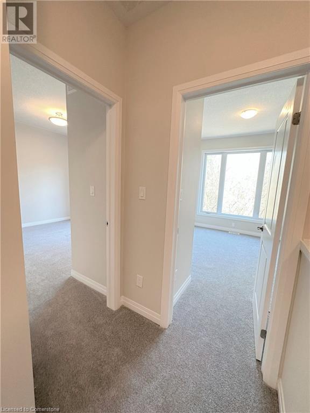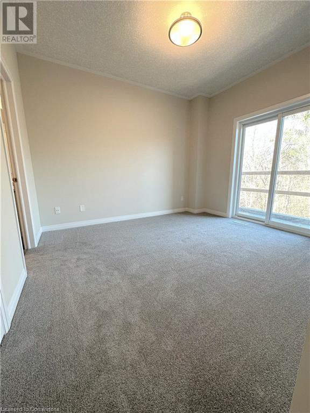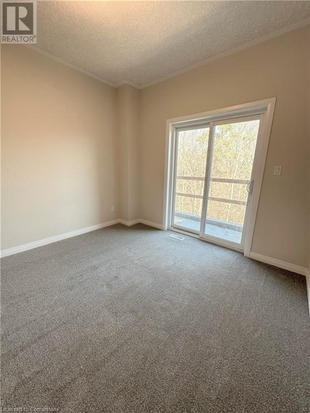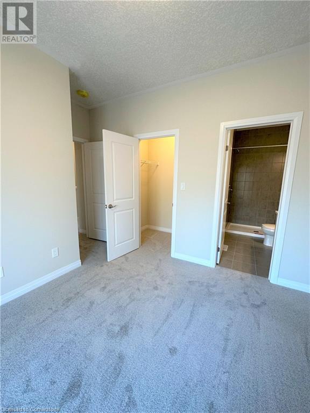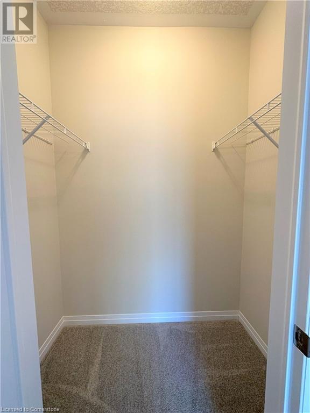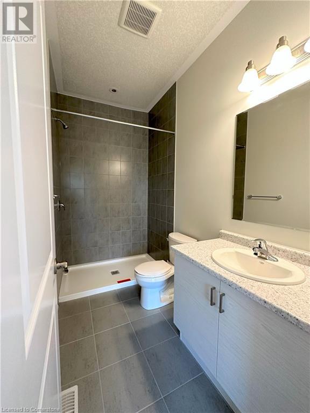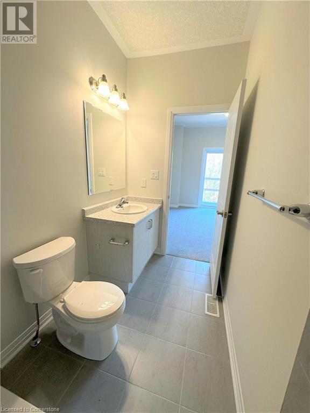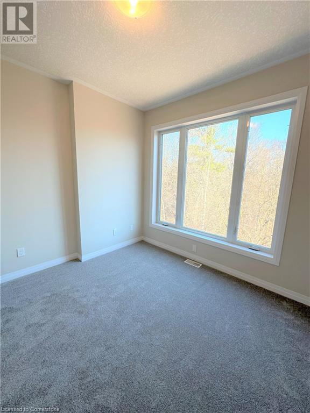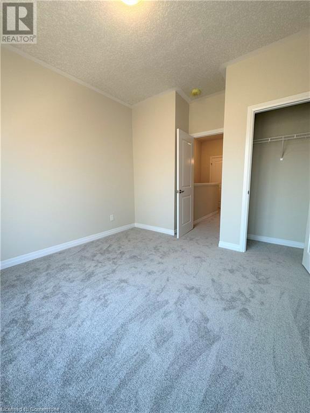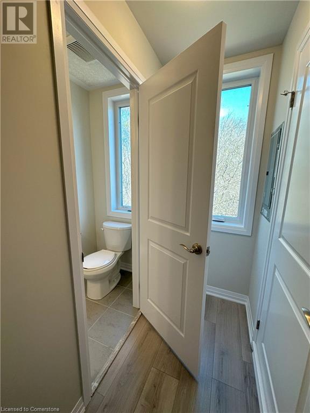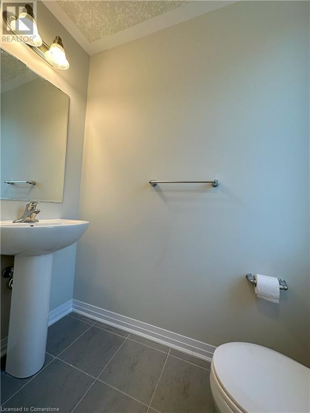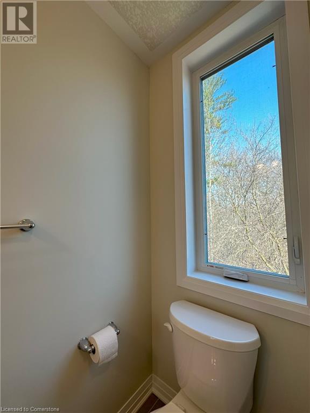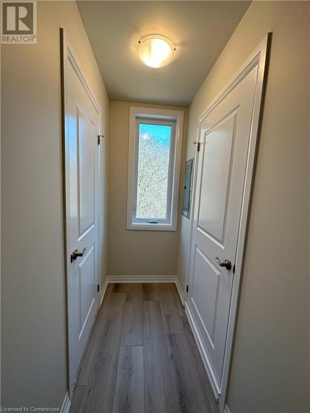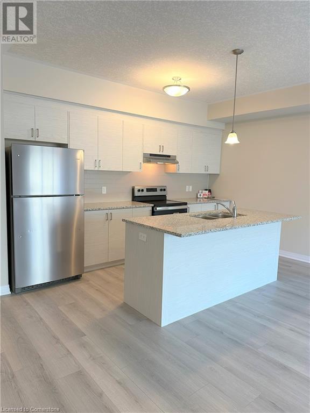25 Isherwood Avenue Unit# 12, Cambridge, Ontario N1R 0E2 (27723100)
25 Isherwood Avenue Unit# 12 Cambridge, Ontario N1R 0E2
$2,495 Monthly
Sip your morning coffee watching the beautiful view of Dumfries Conservation Area. This stacked townhouse is within walking distance to YMCA, lots of trials, Cambridge Centre with all the shopping you need and a historic downtown Cambridge with charming cafes and high-class restaurants like the Cambridge Mill, or the Tapestry Hall to name a couple. Beautifully finished, Open concept layout with 9 ft ceilings, upgraded kitchen with quartz counter and Stainless-steel appliances. Primary bedroom with 3 pc ensuite bath, walk-in-closet and own private balcony. 1 Surface Car Parking. 1GB internet with Bell included. Photos as per vacant unit. (id:48850)
Property Details
| MLS® Number | 40684050 |
| Property Type | Single Family |
| AmenitiesNearBy | Hospital, Park, Public Transit, Shopping |
| CommunityFeatures | Quiet Area, Community Centre |
| EquipmentType | Rental Water Softener |
| Features | Cul-de-sac, Conservation/green Belt, Balcony |
| ParkingSpaceTotal | 1 |
| RentalEquipmentType | Rental Water Softener |
Building
| BathroomTotal | 3 |
| BedroomsAboveGround | 2 |
| BedroomsTotal | 2 |
| Appliances | Dishwasher, Dryer, Refrigerator, Stove, Washer, Hood Fan |
| BasementType | None |
| ConstructionStyleAttachment | Attached |
| CoolingType | Central Air Conditioning |
| ExteriorFinish | Brick, Stucco |
| HalfBathTotal | 1 |
| HeatingFuel | Natural Gas |
| HeatingType | Forced Air |
| SizeInterior | 1285 Sqft |
| Type | Row / Townhouse |
| UtilityWater | Municipal Water |
Land
| Acreage | No |
| LandAmenities | Hospital, Park, Public Transit, Shopping |
| Sewer | Municipal Sewage System |
| SizeTotalText | Unknown |
| ZoningDescription | Rm3 |
Rooms
| Level | Type | Length | Width | Dimensions |
|---|---|---|---|---|
| Second Level | 2pc Bathroom | Measurements not available | ||
| Second Level | Eat In Kitchen | 13'10'' x 8'5'' | ||
| Second Level | Great Room | 11'1'' x 13'1'' | ||
| Third Level | Laundry Room | Measurements not available | ||
| Third Level | 4pc Bathroom | Measurements not available | ||
| Third Level | Bedroom | 10'7'' x 10'5'' | ||
| Third Level | Full Bathroom | Measurements not available | ||
| Third Level | Primary Bedroom | 10'10'' x 12'0'' |
https://www.realtor.ca/real-estate/27723100/25-isherwood-avenue-unit-12-cambridge
Interested?
Contact us for more information

