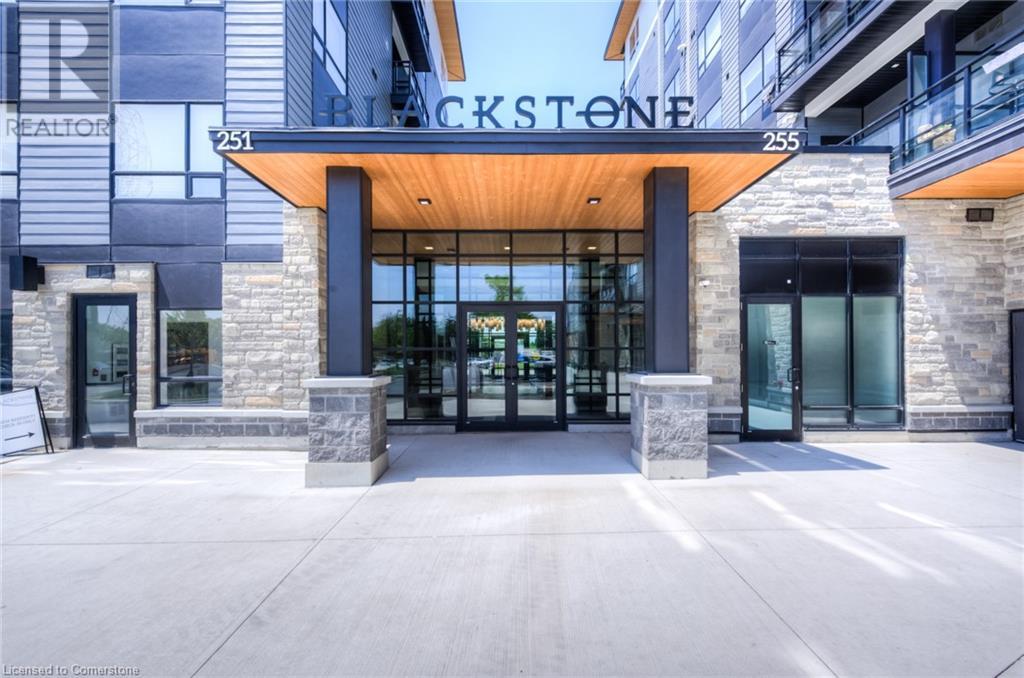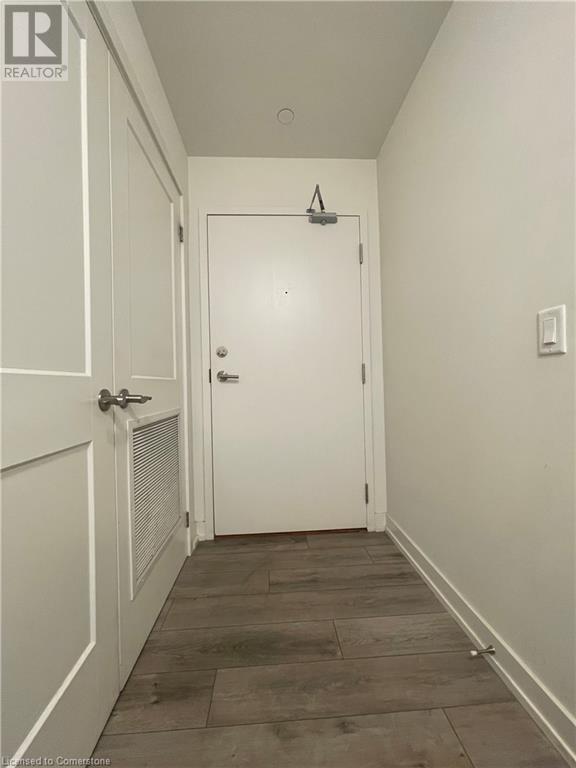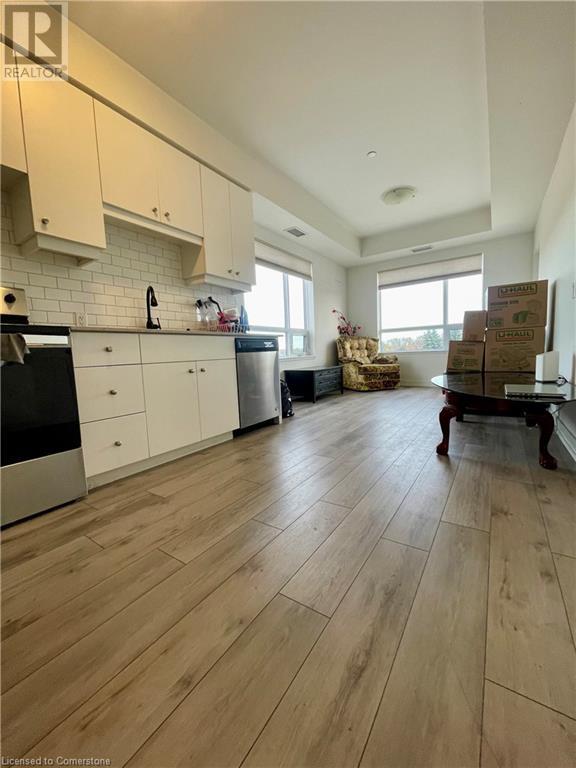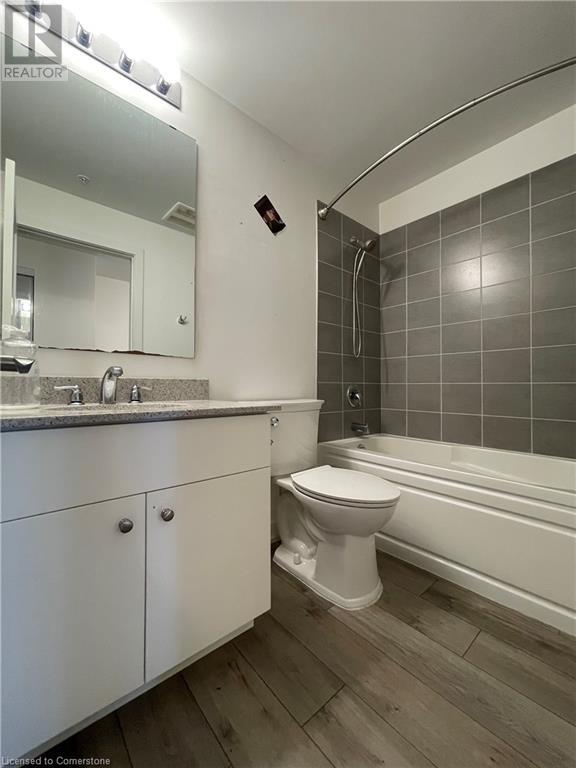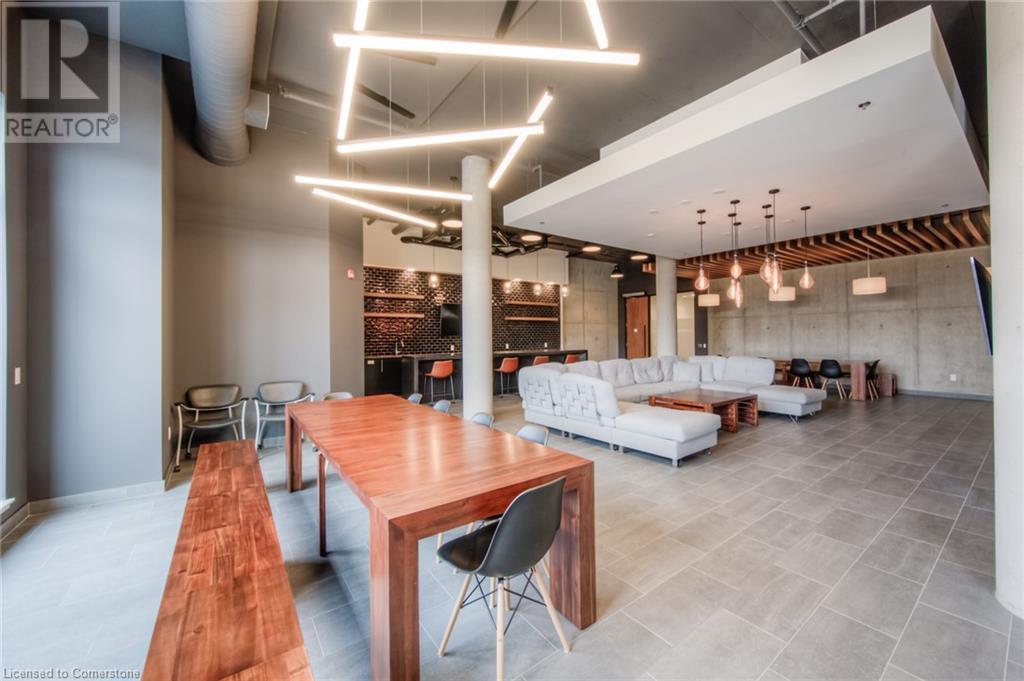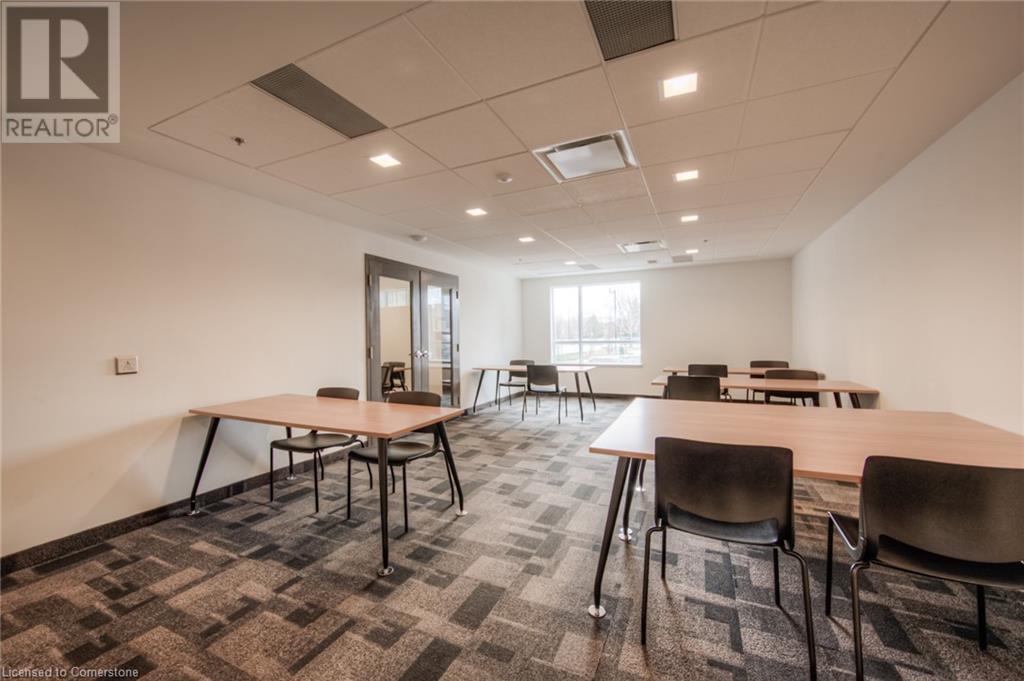2 Bedroom 2 Bathroom 868 sqft
Central Air Conditioning Forced Air Landscaped
$2,399 MonthlyInsurance, Heat, Property Management, Parking
***RENTAL PROMO: FIRST MONTH'S RENT 50% OFF IF YOU MOVE IN BEFORE JANUARY 31, 2025***Experience contemporary living in the vibrant Blackstone Condos with this spacious 2-bedroom, 2-bathroom carpet-free unit. The modern kitchen, complete with quartz countertops, flows into an open living space that extends to a generous balcony—perfect for enjoying your morning coffee or relaxing in the evening. The primary bedroom features a walk-in closet and private ensuite, while in-suite laundry adds extra convenience. The Blackstone Condos offer exceptional amenities, including a lounge to host your gatherings, a gym, co-working space, bike storage, rooftop terrace with an outdoor kitchen and fireplace, and a second terrace with a hot tub - wow! Situated close to shopping, restaurants, bakeries, highways, and schools, this location is as convenient as it is stylish. **Available January 1st, the rent includes heat, air conditioning, high-speed internet, one parking spot, and an exclusive locker for seasonal storage.** Come see this incredible unit for yourself—schedule your viewing today! (id:48850)
Property Details
| MLS® Number | 40678729 |
| Property Type | Single Family |
| AmenitiesNearBy | Park, Place Of Worship, Playground, Public Transit, Schools, Shopping |
| CommunityFeatures | High Traffic Area |
| Features | Southern Exposure, Conservation/green Belt, Balcony, Paved Driveway |
| ParkingSpaceTotal | 1 |
| StorageType | Locker |
Building
| BathroomTotal | 2 |
| BedroomsAboveGround | 2 |
| BedroomsTotal | 2 |
| Amenities | Exercise Centre, Party Room |
| Appliances | Dishwasher, Dryer, Stove, Washer, Hood Fan |
| BasementType | None |
| ConstructedDate | 2020 |
| ConstructionMaterial | Concrete Block, Concrete Walls |
| ConstructionStyleAttachment | Attached |
| CoolingType | Central Air Conditioning |
| ExteriorFinish | Brick, Concrete, Metal |
| FireProtection | Security System |
| HeatingFuel | Natural Gas |
| HeatingType | Forced Air |
| StoriesTotal | 1 |
| SizeInterior | 868 Sqft |
| Type | Apartment |
| UtilityWater | Municipal Water |
Parking
Land
| AccessType | Highway Access, Highway Nearby |
| Acreage | No |
| LandAmenities | Park, Place Of Worship, Playground, Public Transit, Schools, Shopping |
| LandscapeFeatures | Landscaped |
| Sewer | Municipal Sewage System |
| SizeTotalText | Unknown |
| ZoningDescription | Mxc |
Rooms
| Level | Type | Length | Width | Dimensions |
|---|
| Main Level | 4pc Bathroom | | | Measurements not available |
| Main Level | Primary Bedroom | | | 10'0'' x 10'2'' |
| Main Level | Bedroom | | | 8'3'' x 9'6'' |
| Main Level | 4pc Bathroom | | | Measurements not available |
| Main Level | Living Room | | | 9'11'' x 11'5'' |
| Main Level | Kitchen | | | 11'8'' x 9'11'' |
https://www.realtor.ca/real-estate/27664138/255-northfield-drive-e-unit-314-waterloo


