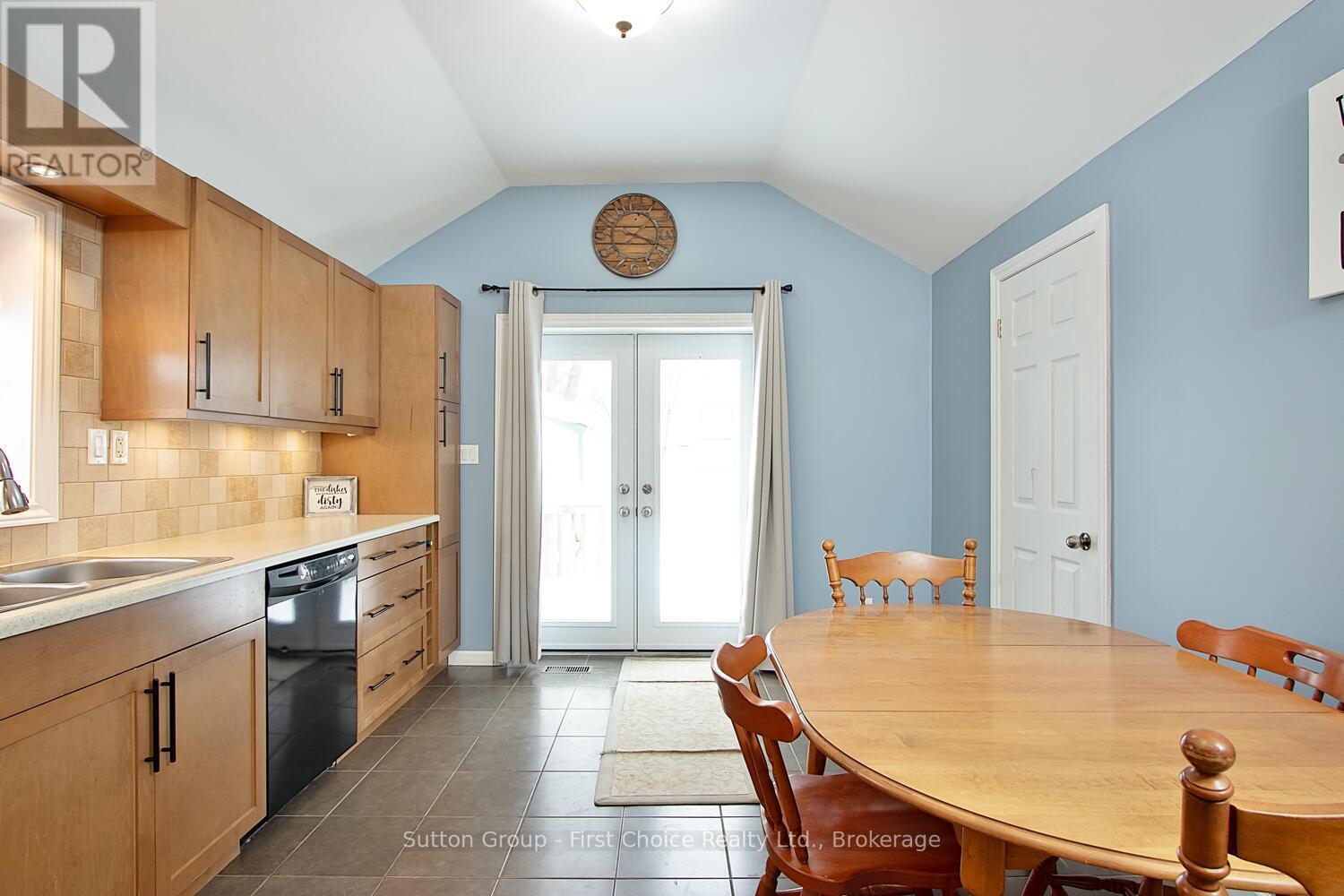265 Douglas Street, Stratford, Ontario N5A 5R1 (27805436)
265 Douglas Street Stratford, Ontario N5A 5R1
$579,900
Welcome to 265 Douglas St., located on a quiet street close to schools, the hospital and within walking distance of downtown! This home has been completely renovated over the years and is in move-in condition. With 3 bedrooms, 2 bathrooms, a large private fenced yard and a detached garage, you won't want to miss this opportunity. The main floor features an open kitchen and eat-in area with bright windows and doors to the deck and backyard. There is a closet/pantry as well as main floor laundry off the kitchen. The front of the house features a living room, a separate dining room, and a 4 PC bathroom. Upstairs you will find 3 cozy bedrooms with a 2 pc bathroom. The basement is perfect for storage, and the mechanicals are in great shape. The property also includes a detached garage. With a clean, move-in-ready condition and a perfect location, this home is ideal for families, first-time buyers, or anyone looking to settle in a vibrant community. Don't miss out on scheduling your showing today! (id:48850)
Property Details
| MLS® Number | X11925070 |
| Property Type | Single Family |
| Community Name | Stratford |
| AmenitiesNearBy | Hospital, Schools, Public Transit |
| CommunityFeatures | Community Centre |
| EquipmentType | Water Heater - Gas |
| Features | Flat Site, Lighting, Sump Pump |
| ParkingSpaceTotal | 3 |
| RentalEquipmentType | Water Heater - Gas |
| Structure | Deck, Porch |
Building
| BathroomTotal | 2 |
| BedroomsAboveGround | 3 |
| BedroomsTotal | 3 |
| Appliances | Water Heater, Water Softener |
| BasementDevelopment | Unfinished |
| BasementType | N/a (unfinished) |
| ConstructionStyleAttachment | Detached |
| CoolingType | Window Air Conditioner |
| ExteriorFinish | Vinyl Siding |
| FoundationType | Stone |
| HalfBathTotal | 1 |
| HeatingFuel | Natural Gas |
| HeatingType | Forced Air |
| StoriesTotal | 2 |
| Type | House |
| UtilityWater | Municipal Water |
Parking
| Detached Garage |
Land
| Acreage | No |
| FenceType | Fenced Yard |
| LandAmenities | Hospital, Schools, Public Transit |
| Sewer | Sanitary Sewer |
| SizeDepth | 116 Ft ,7 In |
| SizeFrontage | 54 Ft ,4 In |
| SizeIrregular | 54.4 X 116.6 Ft |
| SizeTotalText | 54.4 X 116.6 Ft|under 1/2 Acre |
| ZoningDescription | R2(1) |
Rooms
| Level | Type | Length | Width | Dimensions |
|---|---|---|---|---|
| Second Level | Bedroom | 2.72 m | 4.51 m | 2.72 m x 4.51 m |
| Second Level | Bedroom | 3.15 m | 2.88 m | 3.15 m x 2.88 m |
| Second Level | Bedroom | 3.17 m | 2.37 m | 3.17 m x 2.37 m |
| Second Level | Bathroom | 1.51 m | 1.57 m | 1.51 m x 1.57 m |
| Main Level | Living Room | 5.13 m | 4.1 m | 5.13 m x 4.1 m |
| Main Level | Dining Room | 2.09 m | 2.83 m | 2.09 m x 2.83 m |
| Main Level | Bathroom | 2.01 m | 2.32 m | 2.01 m x 2.32 m |
| Main Level | Kitchen | 3.31 m | 5.31 m | 3.31 m x 5.31 m |
| Main Level | Laundry Room | 0.98 m | 2.79 m | 0.98 m x 2.79 m |
Utilities
| Cable | Installed |
| Sewer | Installed |
https://www.realtor.ca/real-estate/27805436/265-douglas-street-stratford-stratford
Interested?
Contact us for more information







































