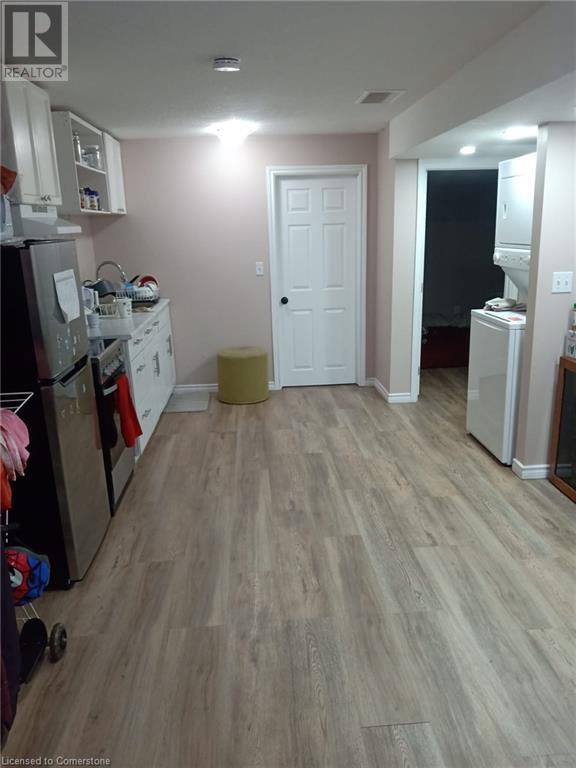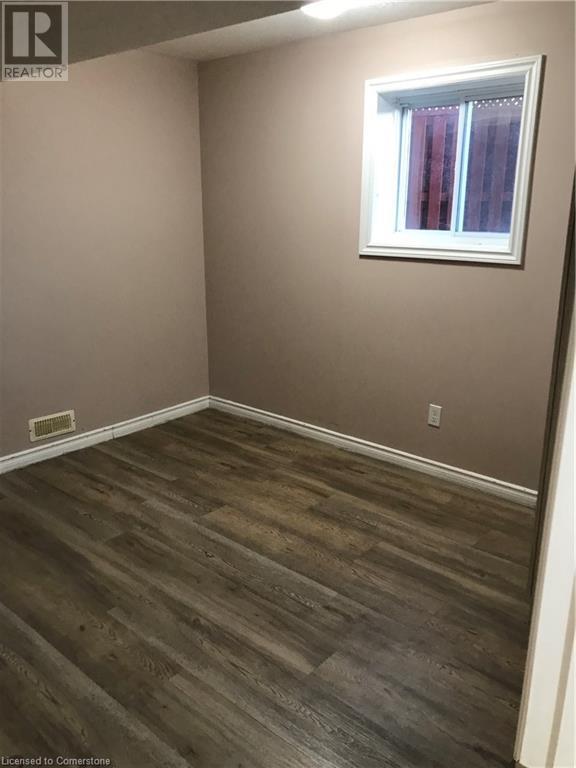2 Bedroom 1 Bathroom 560 sqft
2 Level Central Air Conditioning Forced Air
$1,700 MonthlyInsurance
Welcome to a Bright and well maintained walk-out basement unit in a single detached home at a prime and family oriented neighbourhood in Kitchener available for immediate renting. This carpet free 2 bedrooms, a full bathroom, a kitchen and walk-out from living room to an interlocking patio and fully fenced backyard making it ideal for smaller families or professionals. Appliances: fridge, stove, range-hood, microwave, in-suite stacked washer/dryer plus two wooden wardrobes are included for Tenants use. Close to Schools, Universities, Trails, The Boardwalk, Banks, Restaurants, Shops, Costco, Canadian Tires, Shoppers Drug Mart, Medical Center, Wal-Mart, Staples, Movie Theatre, Movati Athletic Club, and on the Bus Route. Minutes drive to University of Waterloo, Wilfred Laurier University, Sir John A MacDonald, Forest Heights and Resurrection High Schools. Separate private entry through the concrete pathway & steps leading to side gate of a fully fenced backyard for convenience. Included are: High Speed Internet, One car parking space on the driveway. (id:48850)
Property Details
| MLS® Number | 40666064 |
| Property Type | Single Family |
| AmenitiesNearBy | Park, Public Transit, Schools, Shopping |
| Features | Shared Driveway, Sump Pump |
| ParkingSpaceTotal | 1 |
Building
| BathroomTotal | 1 |
| BedroomsBelowGround | 2 |
| BedroomsTotal | 2 |
| Appliances | Dryer, Microwave, Refrigerator, Stove, Water Softener, Washer, Hood Fan |
| ArchitecturalStyle | 2 Level |
| BasementDevelopment | Partially Finished |
| BasementType | Partial (partially Finished) |
| ConstructedDate | 2008 |
| ConstructionStyleAttachment | Detached |
| CoolingType | Central Air Conditioning |
| ExteriorFinish | Brick Veneer, Vinyl Siding |
| FoundationType | Poured Concrete |
| HeatingFuel | Natural Gas |
| HeatingType | Forced Air |
| StoriesTotal | 2 |
| SizeInterior | 560 Sqft |
| Type | House |
| UtilityWater | Municipal Water |
Land
| AccessType | Road Access |
| Acreage | No |
| LandAmenities | Park, Public Transit, Schools, Shopping |
| Sewer | Municipal Sewage System |
| SizeTotalText | Unknown |
| ZoningDescription | Residential-reuc |
Rooms
| Level | Type | Length | Width | Dimensions |
|---|
| Basement | Laundry Room | | | Measurements not available |
| Basement | 3pc Bathroom | | | Measurements not available |
| Basement | Bedroom | | | 10'6'' x 10'6'' |
| Basement | Bedroom | | | 11'10'' x 7'10'' |
| Basement | Kitchen | | | 9'0'' x 11'8'' |
| Basement | Living Room | | | 11'0'' x 11'8'' |
https://www.realtor.ca/real-estate/27557900/268-lemon-grass-crescent-unit-basement-kitchener


























