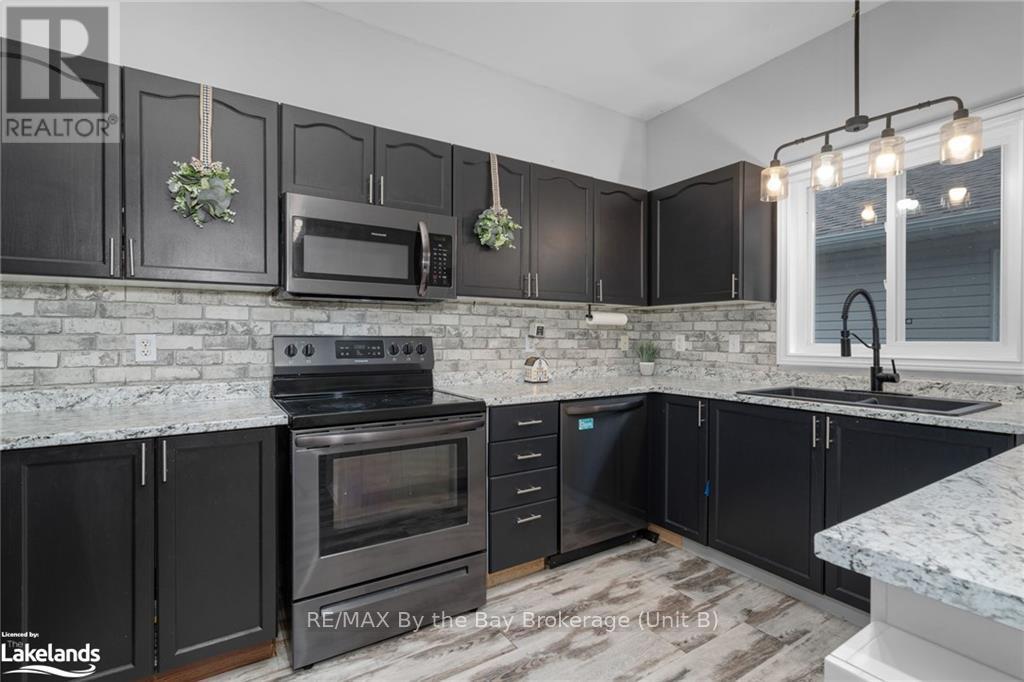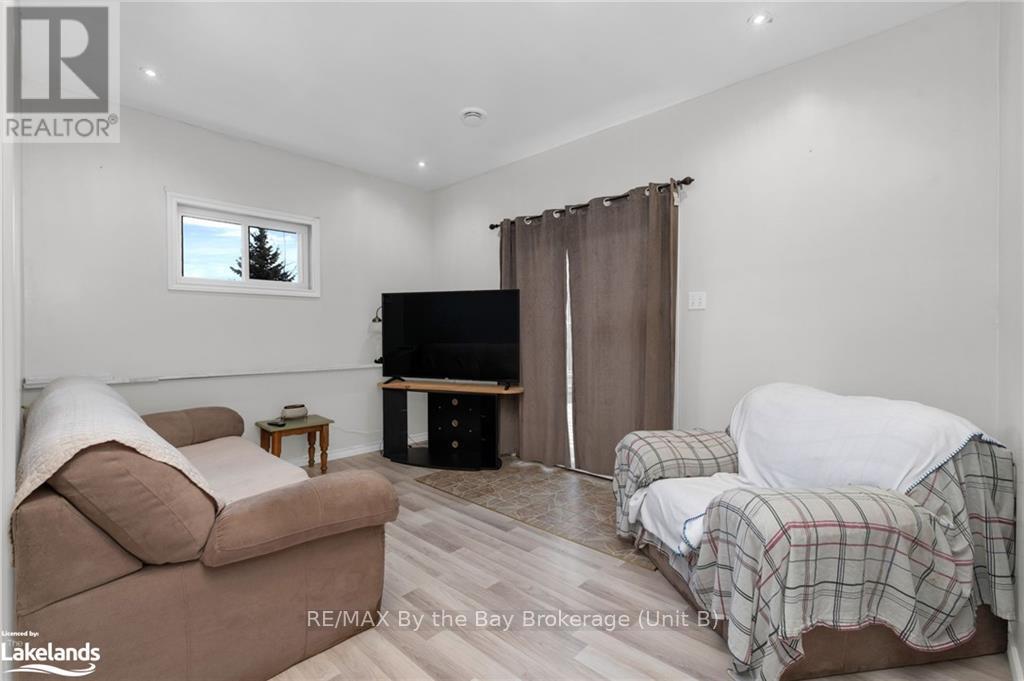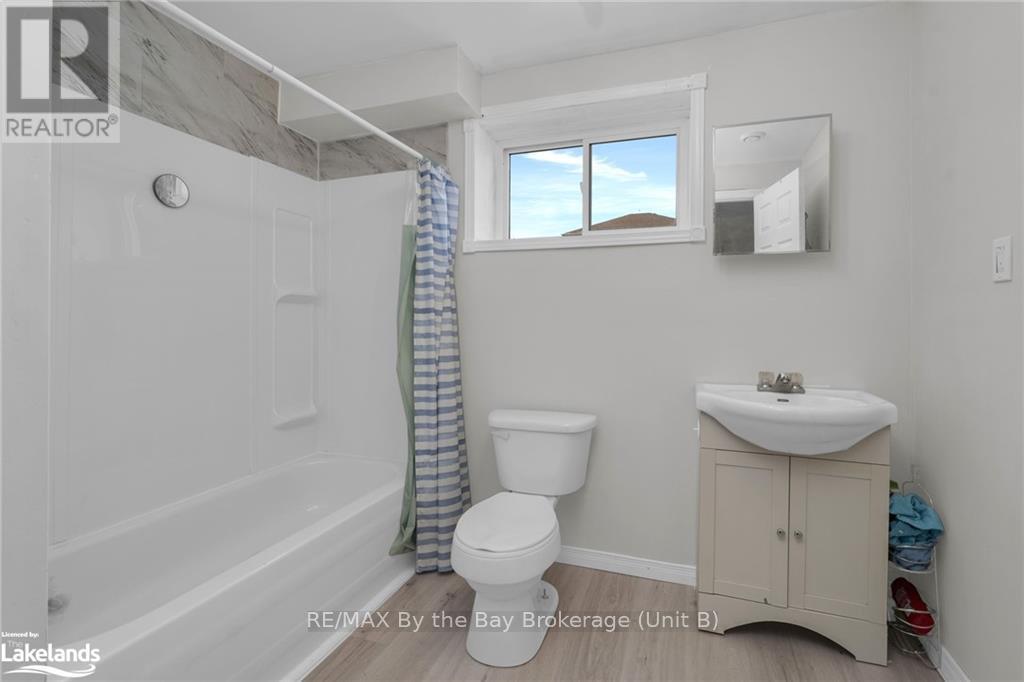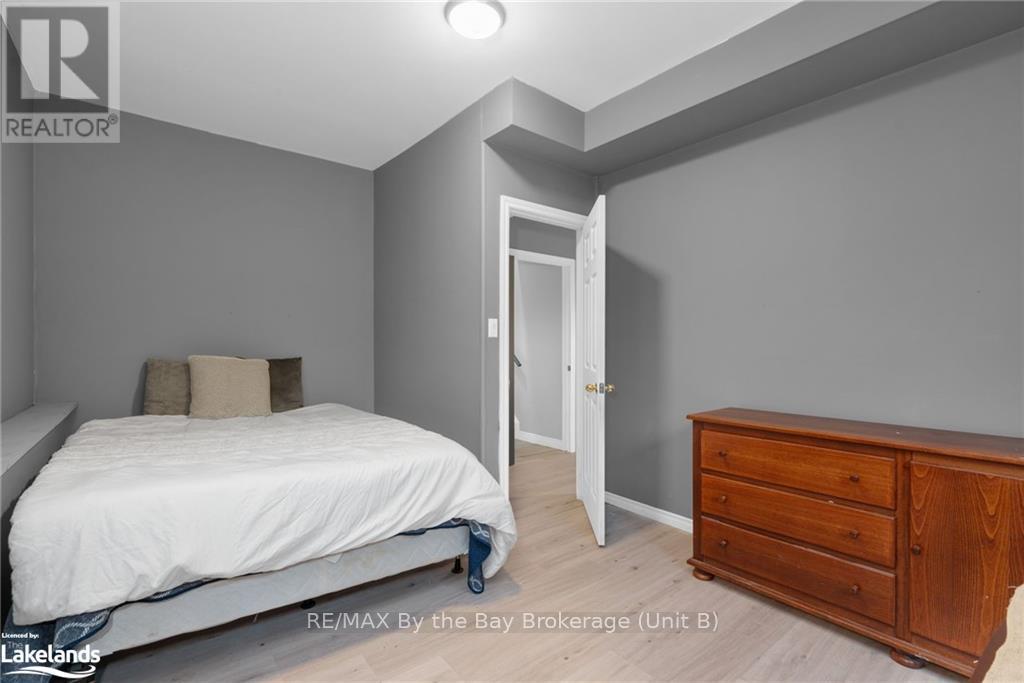27 Georgias Walk, Tay (Victoria Harbour), Ontario L0K 2A0 (27577134)
27 Georgias Walk Tay, Ontario L0K 2A0
$678,000
* Open House Cancelled December 1 * Welcome Home To 27 Georgias Walk Located In A Family Friendly Neighbourhood Right In Victoria Harbour. Open Concept Main Floor Living With Spacious Kitchen Perfect For Entertaining Featuring Stainless Steel Appliances, Built-In Microwave And Upgraded Sink. Two Generously Sized Bedrooms Located On Main Floor With 4-Piece Bathroom. Newly Upgraded Flooring Throughout Main Living Area. This Home Is Complete With A Fully Finished Basement That Has High Ceilings, Spacious Bedroom, Living Room, Two Dens, 4-Piece Bathroom, Plenty Of Storage and Walk-Out To Backyard. Basement Has Smooth Ceilings Throughout Living Room With Pot Lights. Enjoy Lots Of Natural Light With Large Windows Throughout The Home. No Neighbours Directly Behind, Enjoy The Beautiful Views Of The Forest. This Home Is Located On A Large Corner Lot With Fire Pit, Deck, Fenced Yard, Above Ground Pool and Storage Shed. Attached Garage With Inside Entry. Short Distance To Parks, Community Centre, Schools, Tay Shore Trail and Georgian Bay. (id:48850)
Property Details
| MLS® Number | S10439856 |
| Property Type | Single Family |
| Community Name | Victoria Harbour |
| ParkingSpaceTotal | 5 |
| PoolType | Above Ground Pool |
| Structure | Deck, Porch |
Building
| BathroomTotal | 2 |
| BedroomsAboveGround | 2 |
| BedroomsBelowGround | 1 |
| BedroomsTotal | 3 |
| Appliances | Dishwasher, Dryer, Garage Door Opener, Microwave, Refrigerator, Satellite Dish, Stove, Washer, Window Coverings |
| ArchitecturalStyle | Raised Bungalow |
| BasementFeatures | Separate Entrance, Walk Out |
| BasementType | N/a |
| ConstructionStyleAttachment | Detached |
| CoolingType | Central Air Conditioning |
| ExteriorFinish | Vinyl Siding, Brick |
| FoundationType | Block |
| HeatingFuel | Natural Gas |
| HeatingType | Forced Air |
| StoriesTotal | 1 |
| Type | House |
| UtilityWater | Municipal Water |
Parking
| Attached Garage |
Land
| Acreage | No |
| FenceType | Fenced Yard |
| Sewer | Sanitary Sewer |
| SizeDepth | 119 Ft ,9 In |
| SizeFrontage | 49 Ft ,2 In |
| SizeIrregular | 49.21 X 119.75 Ft |
| SizeTotalText | 49.21 X 119.75 Ft|under 1/2 Acre |
| ZoningDescription | R1 |
Rooms
| Level | Type | Length | Width | Dimensions |
|---|---|---|---|---|
| Basement | Bathroom | Measurements not available | ||
| Basement | Living Room | 4.19 m | 3.25 m | 4.19 m x 3.25 m |
| Basement | Den | 3.12 m | 3.99 m | 3.12 m x 3.99 m |
| Basement | Bedroom | 4.5 m | 3.2 m | 4.5 m x 3.2 m |
| Basement | Utility Room | 3.96 m | 4.9 m | 3.96 m x 4.9 m |
| Main Level | Other | 5.84 m | 4.32 m | 5.84 m x 4.32 m |
| Main Level | Kitchen | 4.7 m | 3.84 m | 4.7 m x 3.84 m |
| Main Level | Bathroom | Measurements not available | ||
| Main Level | Primary Bedroom | 3.45 m | 3.56 m | 3.45 m x 3.56 m |
| Main Level | Bedroom | 4.06 m | 3.23 m | 4.06 m x 3.23 m |
Utilities
| Wireless | Available |
https://www.realtor.ca/real-estate/27577134/27-georgias-walk-tay-victoria-harbour-victoria-harbour
Interested?
Contact us for more information

































