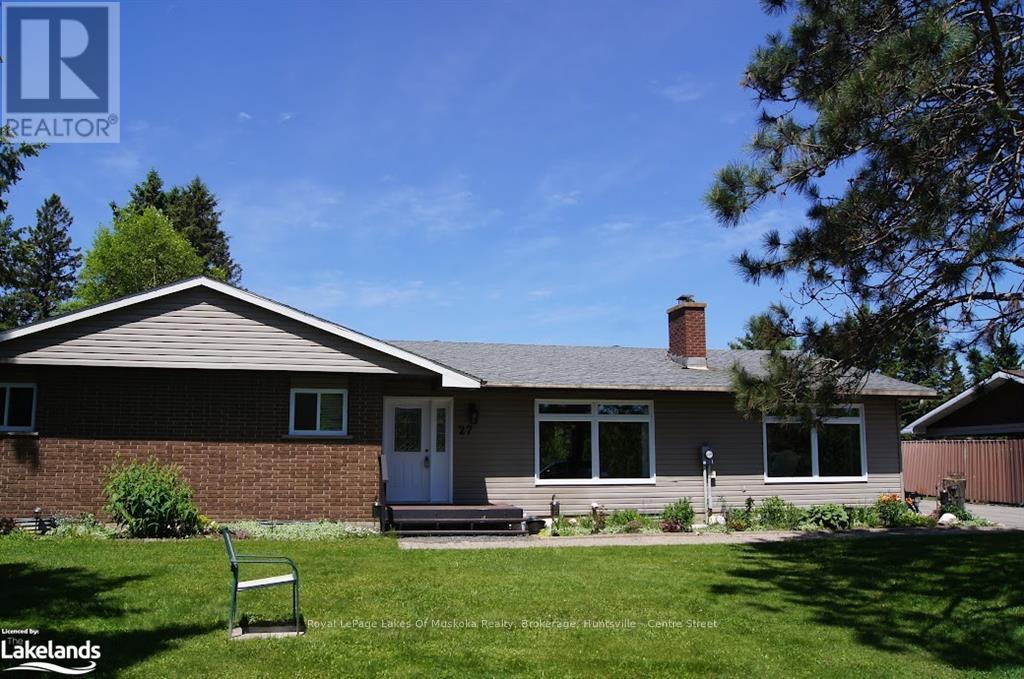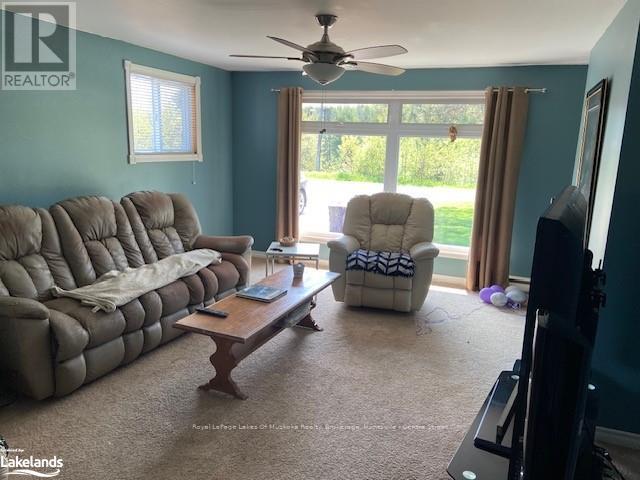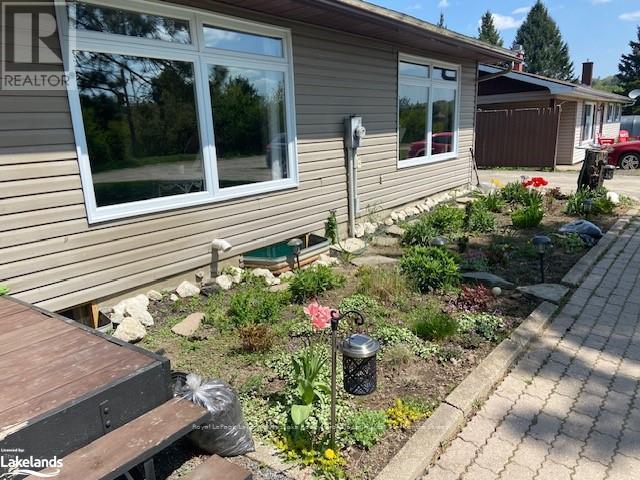3 Bedroom 2 Bathroom
Bungalow Fireplace Central Air Conditioning Forced Air
$495,000
EXCEPTIONAL RANCH STYLE BUNGALOW WITH A CLASSIC COUNTRY CHARM. This 3 bedroom 1850 sq/ft\r\nBungalow is extremely Good Value situated on a 100x 200 lot on a dead end street with lots of privacy.\r\nFeaturing a spacious Kitchen with Corian counter tops, stainless steel appliances with a separate eating area.\r\nSliding glass door opens out onto an extensive covered deck with 2 ceiling Fans and lights. Perfect for\r\nrelaxing and all you entertaining needs. Separate Dining Room, Open Living Room with Wood Burning\r\nFireplace, and a large Main floor family room for TV watching and games. Hardwood Floors throughout with 3\r\nVery spacious Bedrooms plus 2 Bathrooms on the main floor. Basement is Unfinished with lots of height and\r\nhuge potential to make it your own special space. Municipal water and a newer updated septic system.\r\nSpacious Rear yard is totally fenced with lots of room for kids, games and stargazing at your firepit. Lovely\r\nwell-tended gardens are ablaze with spring flowers. This home is ideal for families, retirees or a starter home\r\nfor first time buyers. Burk’s Falls offers the charm of a small town with all the needed amenities close by.\r\nThere is an extensive hiking trial called the Riverwalk Trail that provides a comfortable walk while exploring\r\nnature in Almaguin Highlands . Algonquin Park is close by for camping and exploring plus various Cycling\r\ntrails throughout the area. Good Schools. Parks, a variety of sports venues including, skating, hockey, soccer\r\nbaseball , snowmobiling, boating, kayaking, and Golfing all there on your doorstep for you to enjoy. Burk’s\r\nFalls also has a deep history displayed in the Museum and Art Gallery. Make Burk’s Falls your next home. Lots\r\nto enjoy and a nice community to belong to and et involved with. Excellent Value! Book your showing Today! (id:48850)
Property Details
| MLS® Number | X10438999 |
| Property Type | Single Family |
| Features | Flat Site, Dry, Level |
| ParkingSpaceTotal | 6 |
| Structure | Deck, Porch |
Building
| BathroomTotal | 2 |
| BedroomsAboveGround | 3 |
| BedroomsTotal | 3 |
| Appliances | Water Heater, Dishwasher, Dryer, Refrigerator, Stove, Washer |
| ArchitecturalStyle | Bungalow |
| BasementDevelopment | Unfinished |
| BasementType | Full (unfinished) |
| ConstructionStyleAttachment | Detached |
| CoolingType | Central Air Conditioning |
| ExteriorFinish | Brick |
| FireProtection | Smoke Detectors |
| FireplacePresent | Yes |
| FireplaceTotal | 1 |
| FoundationType | Block |
| HalfBathTotal | 1 |
| HeatingFuel | Natural Gas |
| HeatingType | Forced Air |
| StoriesTotal | 1 |
| Type | House |
| UtilityWater | Municipal Water |
Land
| Acreage | No |
| Sewer | Septic System |
| SizeDepth | 196 Ft ,11 In |
| SizeFrontage | 97 Ft ,1 In |
| SizeIrregular | 97.1 X 196.92 Ft |
| SizeTotalText | 97.1 X 196.92 Ft|under 1/2 Acre |
| ZoningDescription | R1 |
Rooms
| Level | Type | Length | Width | Dimensions |
|---|
| Main Level | Kitchen | 6.88 m | 3.38 m | 6.88 m x 3.38 m |
| Main Level | Living Room | 5.31 m | 3.71 m | 5.31 m x 3.71 m |
| Main Level | Dining Room | 3.68 m | 3.2 m | 3.68 m x 3.2 m |
| Main Level | Primary Bedroom | 3.68 m | 3.2 m | 3.68 m x 3.2 m |
| Main Level | Bedroom | 3.45 m | 3.38 m | 3.45 m x 3.38 m |
| Main Level | Bedroom | 3.38 m | 3.23 m | 3.38 m x 3.23 m |
| Main Level | Family Room | 7.39 m | 4.09 m | 7.39 m x 4.09 m |
Utilities
| Cable | Available |
| Wireless | Available |
https://www.realtor.ca/real-estate/27706039/27-john-street-burks-falls






























