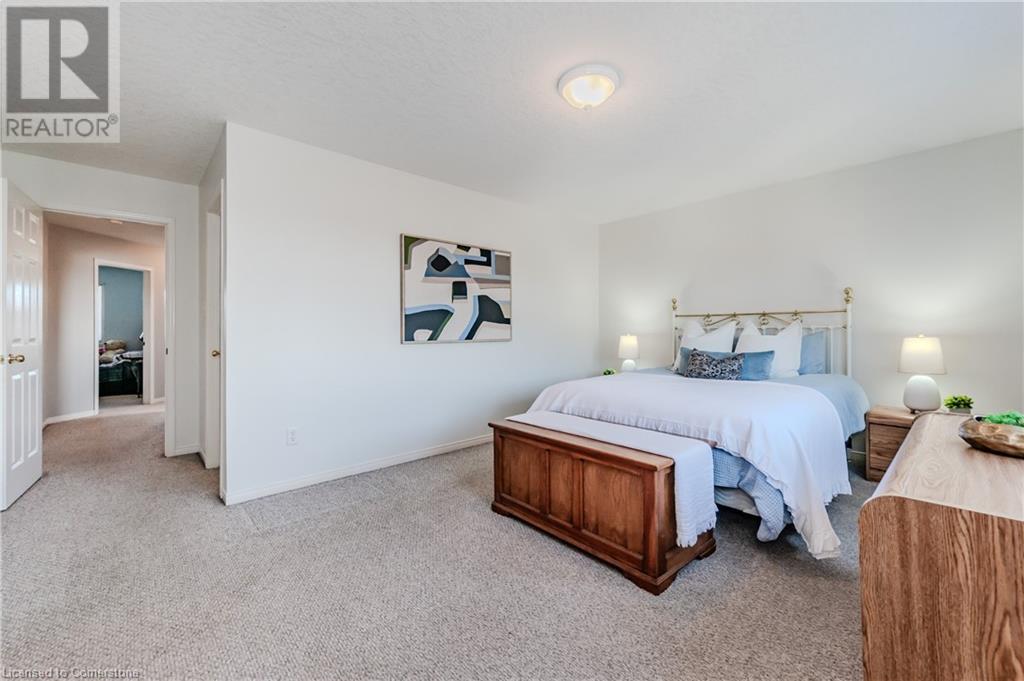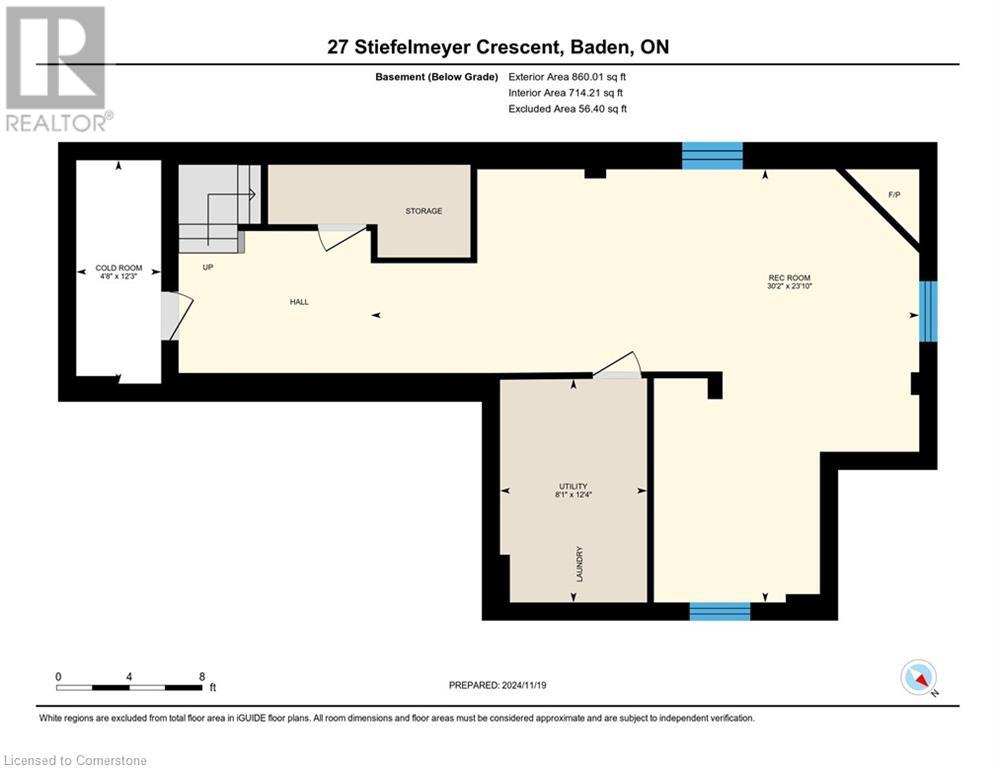27 Stiefelmeyer Crescent, Baden, Ontario N3A 2L1 (27664247)
27 Stiefelmeyer Crescent Baden, Ontario N3A 2L1
$849,900
Welcome to BEAUTIFUL, family friendly Baden, this gorgeous open concept home is located in a desirable neighbourhood, with multiple parks nearby to spend quality time with the family. It's perfect for families just starting out with plenty of room to grow or families who simply like a lot of space. There is plenty of it here. This home showcases extra wide hallways and staircases, newer flooring throughout the main level, extra large bedrooms, newer roof and fresh paint throughout most of the home. There are TWO GAS FIREPLACES, one on the main level and one in the basement for cozy lounging on cooler evenings and a large finished rec room in the basement with a den which could easily double as a 4th BEDROOM! OUTSIDE, you'll find a deck, gas hookup for your BBQ and a large yard space. LOCATION is ideal being close to HWY access and is only a 10 minute commute to K-W! Reach out to your agent to book your showing. (id:48850)
Property Details
| MLS® Number | 40678875 |
| Property Type | Single Family |
| AmenitiesNearBy | Golf Nearby, Park, Place Of Worship, Playground, Schools, Shopping |
| CommunityFeatures | Community Centre |
| EquipmentType | Water Heater |
| Features | Sump Pump |
| ParkingSpaceTotal | 4 |
| RentalEquipmentType | Water Heater |
Building
| BathroomTotal | 3 |
| BedroomsAboveGround | 3 |
| BedroomsTotal | 3 |
| Appliances | Dishwasher, Dryer, Refrigerator, Water Softener, Washer, Hood Fan, Window Coverings |
| ArchitecturalStyle | 2 Level |
| BasementDevelopment | Finished |
| BasementType | Full (finished) |
| ConstructedDate | 2003 |
| ConstructionStyleAttachment | Detached |
| CoolingType | Central Air Conditioning |
| ExteriorFinish | Brick Veneer, Vinyl Siding, Shingles |
| FireplacePresent | Yes |
| FireplaceTotal | 2 |
| HalfBathTotal | 1 |
| HeatingFuel | Natural Gas |
| HeatingType | Forced Air |
| StoriesTotal | 2 |
| SizeInterior | 2804 Sqft |
| Type | House |
| UtilityWater | Municipal Water |
Parking
| Attached Garage |
Land
| AccessType | Highway Nearby |
| Acreage | No |
| LandAmenities | Golf Nearby, Park, Place Of Worship, Playground, Schools, Shopping |
| Sewer | Municipal Sewage System |
| SizeDepth | 112 Ft |
| SizeFrontage | 45 Ft |
| SizeIrregular | 0.11 |
| SizeTotal | 0.11 Ac|under 1/2 Acre |
| SizeTotalText | 0.11 Ac|under 1/2 Acre |
| ZoningDescription | 2c |
Rooms
| Level | Type | Length | Width | Dimensions |
|---|---|---|---|---|
| Second Level | 4pc Bathroom | Measurements not available | ||
| Second Level | Full Bathroom | Measurements not available | ||
| Second Level | Bedroom | 12'5'' x 13'10'' | ||
| Second Level | Bedroom | 12'8'' x 11'1'' | ||
| Second Level | Primary Bedroom | 17'2'' x 17'0'' | ||
| Main Level | Dining Room | 12'4'' x 13'4'' | ||
| Main Level | 2pc Bathroom | Measurements not available | ||
| Main Level | Living Room | 16'3'' x 11'4'' | ||
| Main Level | Kitchen | 11'9'' x 9'0'' |
https://www.realtor.ca/real-estate/27664247/27-stiefelmeyer-crescent-baden
Interested?
Contact us for more information
















































