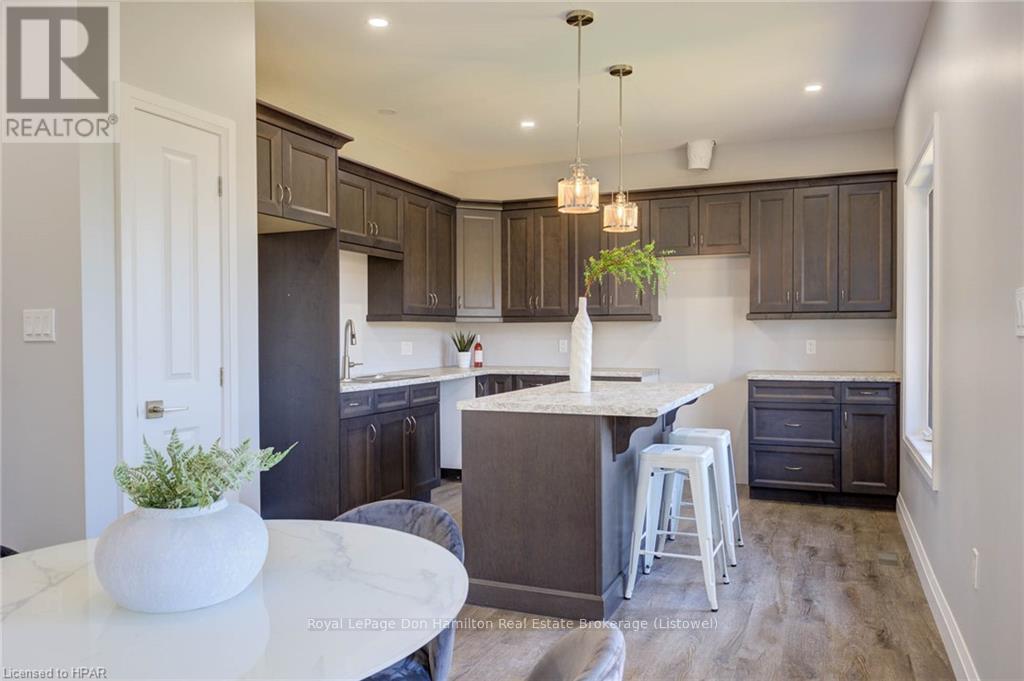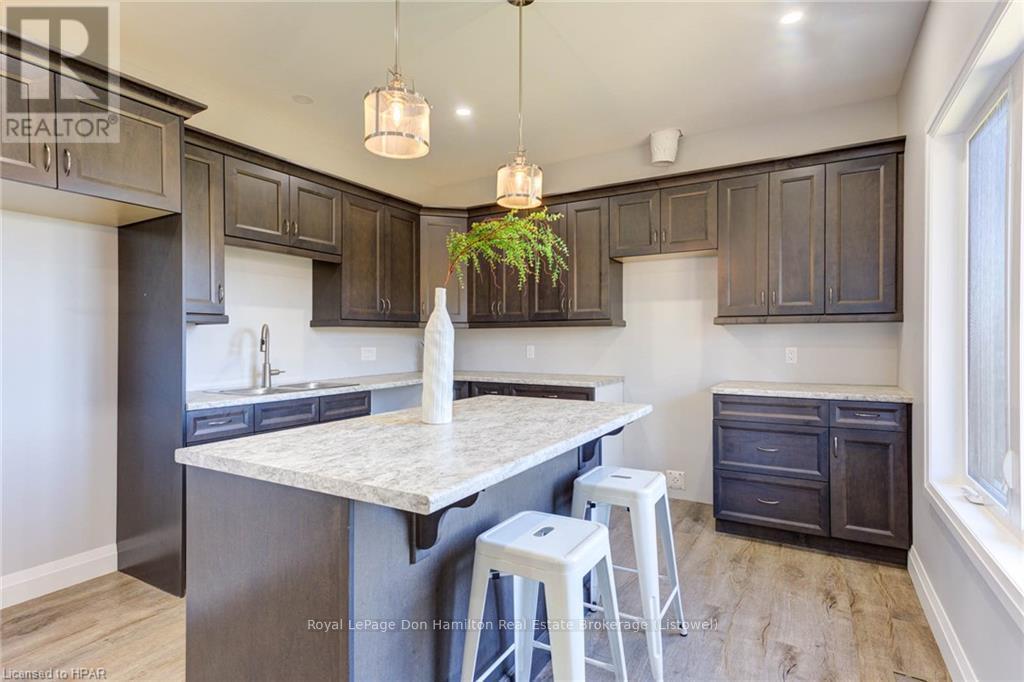274 Queen Street S, North Perth (Elma), Ontario N0G 1B0 (27706227)
274 Queen Street S North Perth, Ontario N0G 1B0
2 Bedroom 2 Bathroom
Bungalow Central Air Conditioning, Air Exchanger Forced Air
$619,900
Empty nester? This is the perfect home for you – from it’s excellent location, in a newer subdivision, close to walking trail, swimming, outdoor ice rink, tennis courts, pickleball, and park. This 2 bedroom, 2 bath new build features a main floor laundry, covered deck, oversized attached garage, partially finished basement and a concrete driveway. Don’t miss out – call your Agent today! (id:48850)
Property Details
| MLS® Number | X11823092 |
| Property Type | Single Family |
| Community Name | Elma |
| EquipmentType | None |
| Features | Flat Site, Sump Pump |
| ParkingSpaceTotal | 5 |
| RentalEquipmentType | None |
| Structure | Deck |
Building
| BathroomTotal | 2 |
| BedroomsAboveGround | 2 |
| BedroomsTotal | 2 |
| Appliances | Water Meter, Water Heater, Garage Door Opener |
| ArchitecturalStyle | Bungalow |
| BasementDevelopment | Partially Finished |
| BasementType | Full (partially Finished) |
| ConstructionStyleAttachment | Semi-detached |
| CoolingType | Central Air Conditioning, Air Exchanger |
| ExteriorFinish | Stone |
| FoundationType | Concrete |
| HalfBathTotal | 1 |
| HeatingFuel | Natural Gas |
| HeatingType | Forced Air |
| StoriesTotal | 1 |
| Type | House |
| UtilityWater | Municipal Water |
Parking
| Attached Garage |
Land
| Acreage | No |
| Sewer | Sanitary Sewer |
| SizeDepth | 89 Ft ,6 In |
| SizeFrontage | 42 Ft ,3 In |
| SizeIrregular | 42.31 X 89.57 Ft |
| SizeTotalText | 42.31 X 89.57 Ft|under 1/2 Acre |
| ZoningDescription | R2 Residential |
Rooms
| Level | Type | Length | Width | Dimensions |
|---|---|---|---|---|
| Main Level | Kitchen | 3.68 m | 3.66 m | 3.68 m x 3.66 m |
| Main Level | Dining Room | 3.68 m | 2.44 m | 3.68 m x 2.44 m |
| Main Level | Living Room | 3.96 m | 3.89 m | 3.96 m x 3.89 m |
| Main Level | Primary Bedroom | 3.66 m | 3.89 m | 3.66 m x 3.89 m |
| Main Level | Other | Measurements not available | ||
| Main Level | Bedroom | 3.89 m | 3.35 m | 3.89 m x 3.35 m |
| Main Level | Bathroom | Measurements not available | ||
| Main Level | Laundry Room | 2.21 m | 1.98 m | 2.21 m x 1.98 m |
Utilities
| Cable | Available |
| Wireless | Available |
https://www.realtor.ca/real-estate/27706227/274-queen-street-s-north-perth-elma-elma
Interested?
Contact us for more information





































