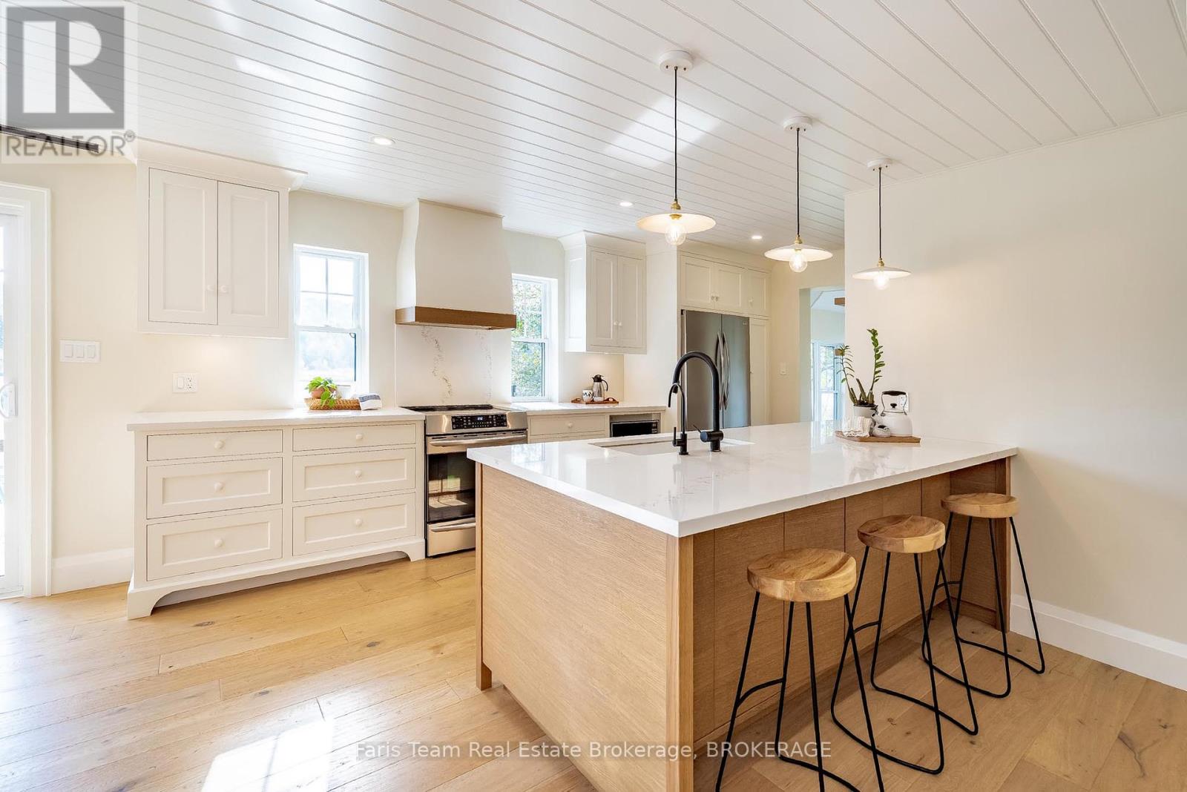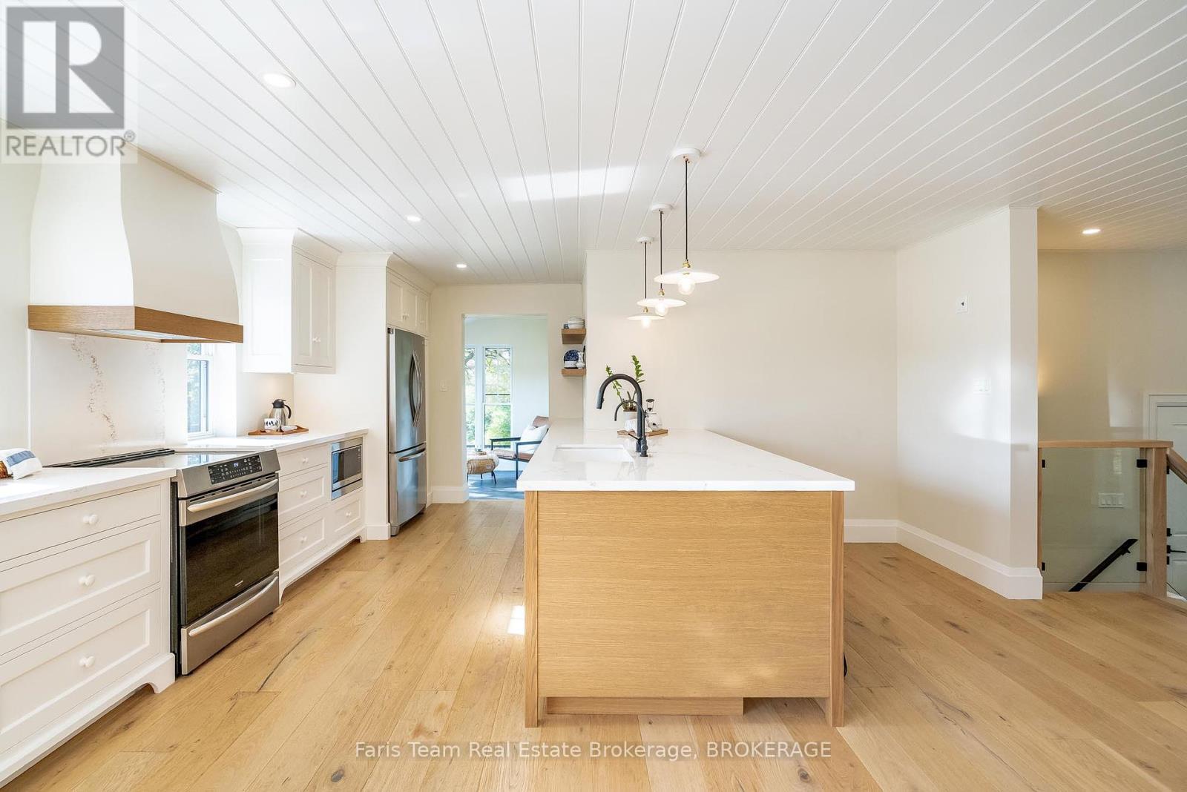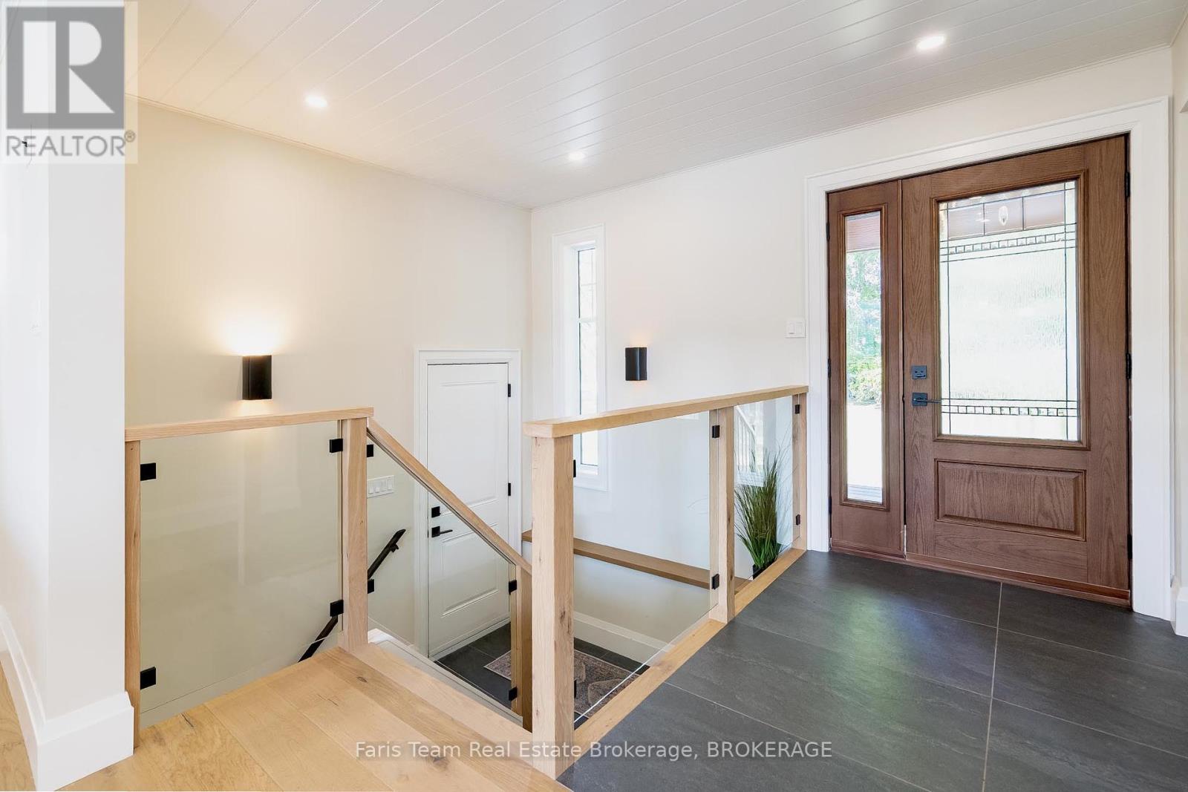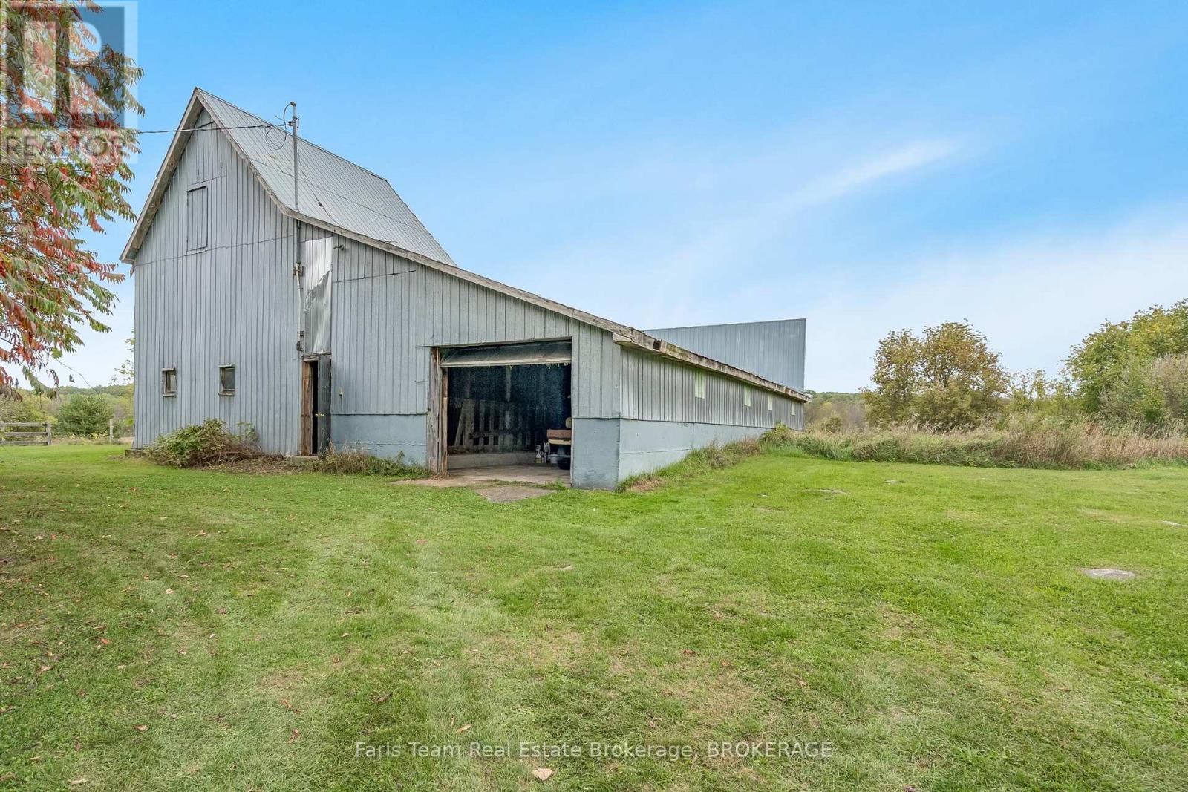3 Bedroom 3 Bathroom 1099.9909 - 1499.9875 sqft
Raised Bungalow Fireplace Central Air Conditioning Forced Air Acreage
$2,400,000
Top 5 Reasons You Will Love This Home: 1) Spanning over 113-acres, with approximately 95 workable acres, this property offers expansive space for agricultural use and it neighbours a development zone in Coldwater 2) Recently renovated three bedroom home showcasing a charming farmhouse-style kitchen and a spacious porch that overlooks the fields 3) Bright and inviting lower level featuring a separate entrance, large windows that flood the space with natural light, a cozy built-in gas fireplace, two bedrooms, a storage room, and a 4-piece bathroom 4) Generously sized property including multiple outbuildings such as a large barn, drive shed, gazebo and a cozy bunkie, offering plenty of utility and leisure options 5) Ideally situated with quick access to both Highway 400 and Highway 12, making commuting a breeze while retaining the peaceful country lifestyle. 2,414 fin.sq.ft. Age 41. Visit our website for more detailed information. (id:48850)
Property Details
| MLS® Number | S9381015 |
| Property Type | Agriculture |
| Community Name | Coldwater |
| FarmType | Farm |
| Features | Irregular Lot Size |
| ParkingSpaceTotal | 26 |
| Structure | Barn |
Building
| BathroomTotal | 3 |
| BedroomsAboveGround | 1 |
| BedroomsBelowGround | 2 |
| BedroomsTotal | 3 |
| Amenities | Fireplace(s) |
| Appliances | Dishwasher, Dryer, Refrigerator, Stove, Washer, Water Heater |
| ArchitecturalStyle | Raised Bungalow |
| BasementDevelopment | Finished |
| BasementType | Full (finished) |
| CoolingType | Central Air Conditioning |
| ExteriorFinish | Stone, Wood |
| FireplacePresent | Yes |
| FireplaceTotal | 1 |
| FlooringType | Hardwood, Ceramic, Vinyl |
| FoundationType | Block |
| HalfBathTotal | 1 |
| HeatingFuel | Propane |
| HeatingType | Forced Air |
| StoriesTotal | 1 |
| SizeInterior | 1099.9909 - 1499.9875 Sqft |
Parking
Land
| Acreage | Yes |
| Sewer | Septic System |
| SizeFrontage | 1766 Ft ,9 In |
| SizeIrregular | 1766.8 Ft |
| SizeTotalText | 1766.8 Ft|100+ Acres |
| ZoningDescription | A |
Rooms
| Level | Type | Length | Width | Dimensions |
|---|
| Lower Level | Family Room | 10.77 m | 3.92 m | 10.77 m x 3.92 m |
| Lower Level | Bedroom | 4.24 m | 2.41 m | 4.24 m x 2.41 m |
| Lower Level | Bedroom | 3.35 m | 2.83 m | 3.35 m x 2.83 m |
| Main Level | Kitchen | 6.01 m | 5.3 m | 6.01 m x 5.3 m |
| Main Level | Dining Room | 3.96 m | 2.97 m | 3.96 m x 2.97 m |
| Main Level | Living Room | 5.02 m | 3.96 m | 5.02 m x 3.96 m |
| Main Level | Sunroom | 2.69 m | 2.36 m | 2.69 m x 2.36 m |
| Main Level | Laundry Room | 1.55 m | 1.34 m | 1.55 m x 1.34 m |
| Main Level | Primary Bedroom | 4.95 m | 4.27 m | 4.95 m x 4.27 m |
Utilities
https://www.realtor.ca/real-estate/27785775/2886-southorn-road-severn-coldwater-coldwater






































