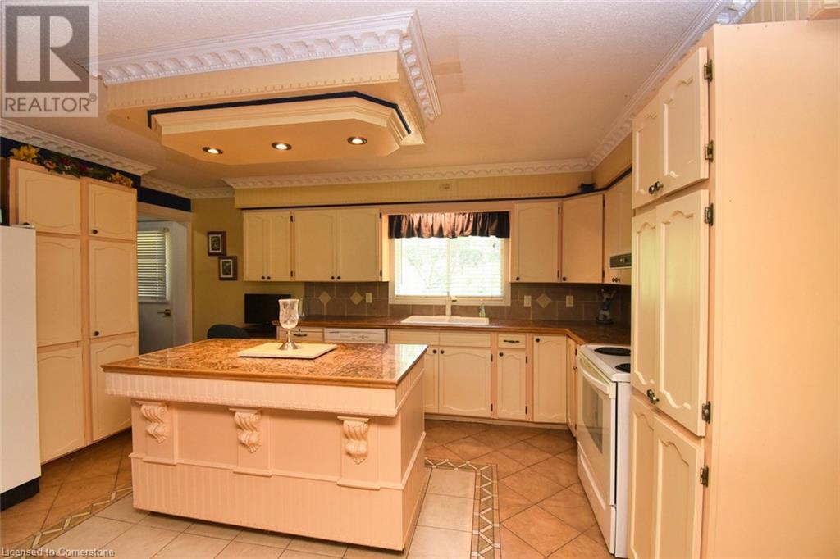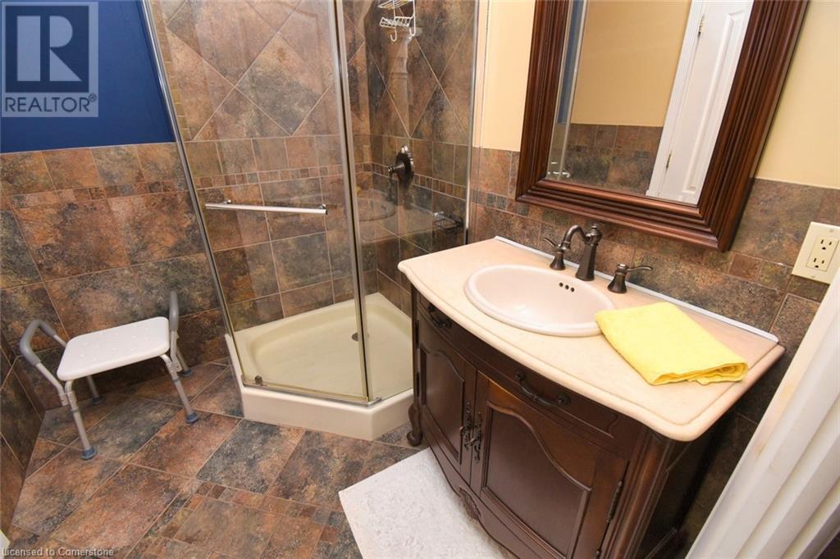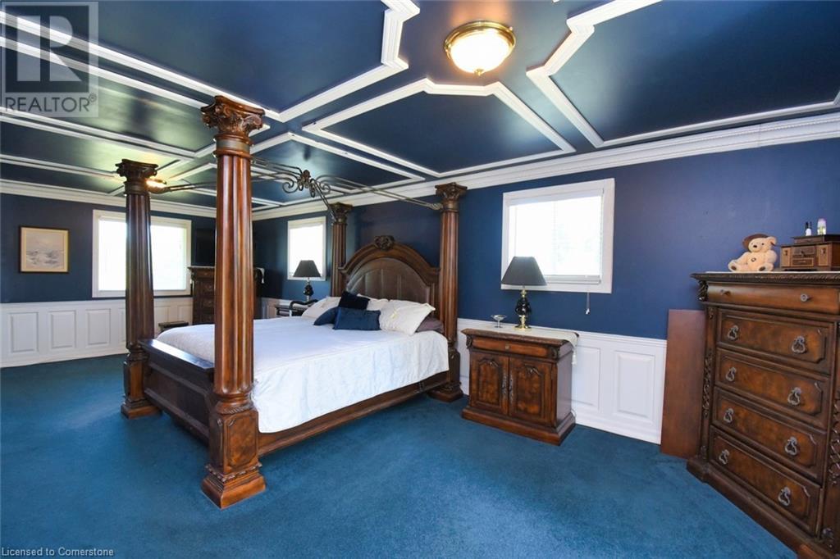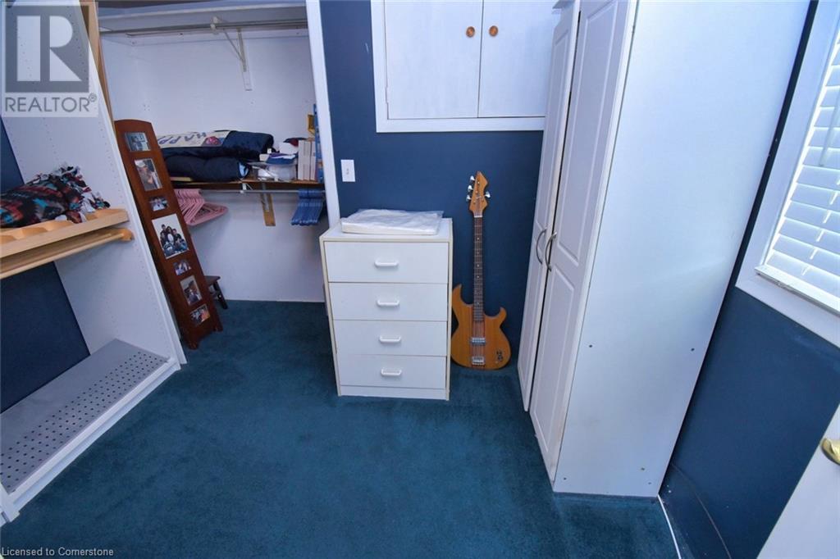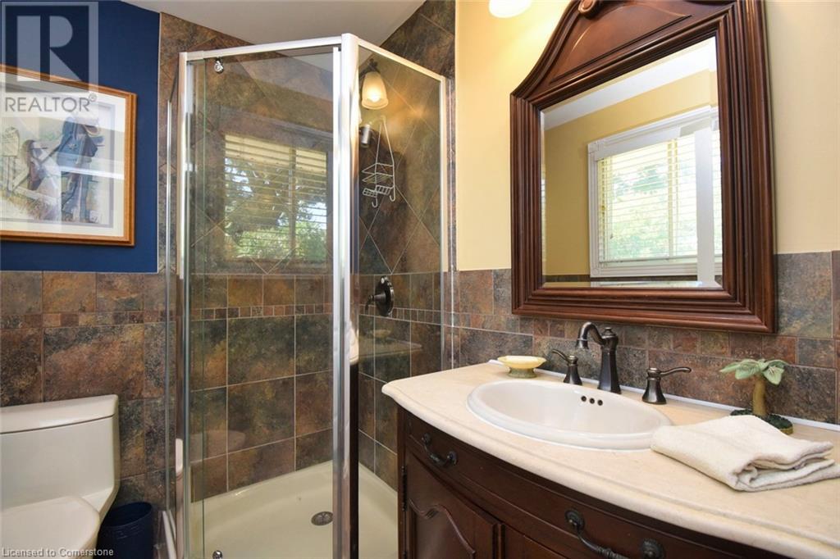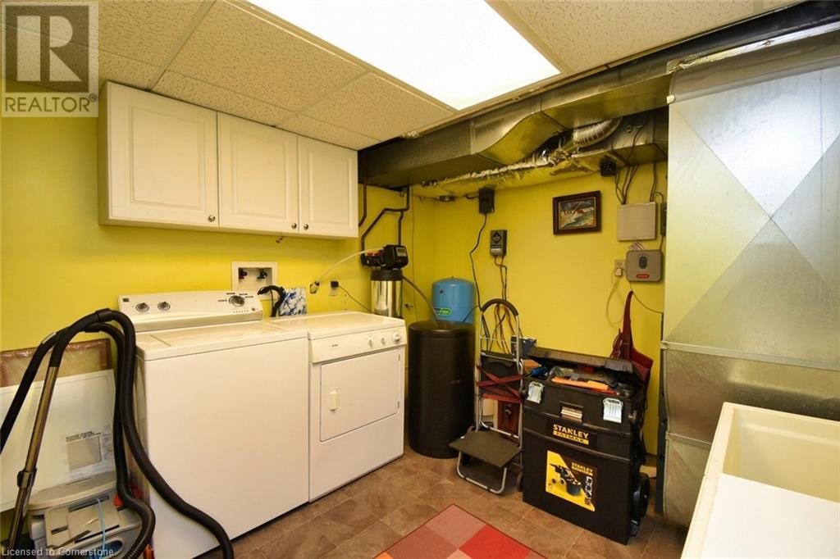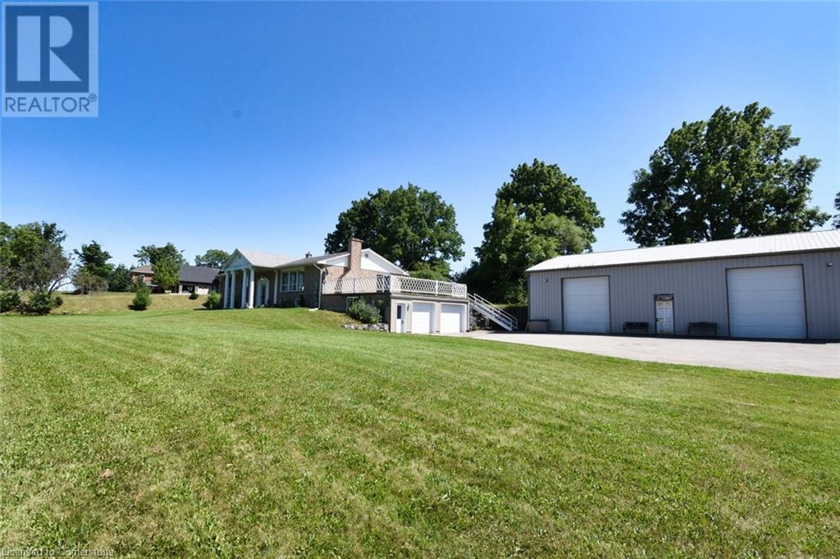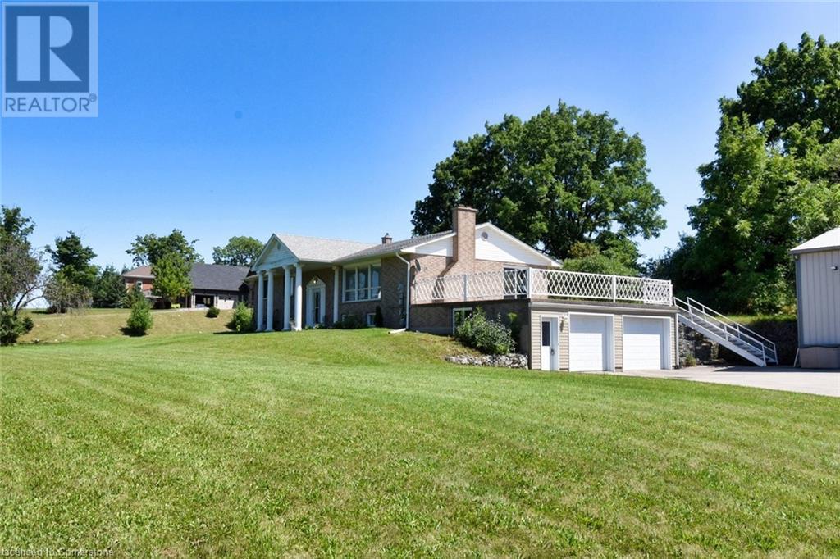4 Bedroom 3 Bathroom 3400 sqft
Raised Bungalow Fireplace Central Air Conditioning Forced Air
$1,199,000
This home sits on just over an acre, in the beautiful town of St George, The living room has a wood burning fireplace, and hardwood floors. There is a a formal dining room with, hardwood flooring, brand new patio doors out to a nice sized patio. The kitchen has pot lights, ceramic flooring and granite counters, an island, laundry room (with stackables) off of kitchen. The main bathroom has been upgraded. The Primary bedroom is large with a walk in closet, en suite bathroom (upgraded), and a deck off master. The basement has large windows, huge recroom, with a bar (there is a rough in for sink and drain). The laundry/utility room has another washer and dryer that is currently not hooked up. three large bedrooms, large storage area under stairs and a bathroom (just renovated) Fresh paint throughout 2024. There is an attached 2 car garage, and a massive shop 32x54 with controlled infra red heat, hydro, ac. and humidity control, can park 8 plus cars in shop. (2 ac units) 1 unit as is, previous owner ran a business out of shop and had approval from county. basement can easily be converted to an in law suite. (id:48850)
Property Details
| MLS® Number | 40621332 |
| Property Type | Single Family |
| AmenitiesNearBy | Park, Place Of Worship, Playground, Schools, Shopping |
| CommunicationType | Internet Access |
| CommunityFeatures | Quiet Area, Community Centre, School Bus |
| Features | Paved Driveway, Crushed Stone Driveway, Country Residential, Automatic Garage Door Opener |
| ParkingSpaceTotal | 4 |
| Structure | Workshop |
Building
| BathroomTotal | 3 |
| BedroomsAboveGround | 1 |
| BedroomsBelowGround | 3 |
| BedroomsTotal | 4 |
| Appliances | Central Vacuum - Roughed In, Dishwasher, Dryer, Microwave, Refrigerator, Stove, Water Softener, Washer, Window Coverings, Garage Door Opener |
| ArchitecturalStyle | Raised Bungalow |
| BasementDevelopment | Finished |
| BasementType | Full (finished) |
| ConstructedDate | 1980 |
| ConstructionStyleAttachment | Detached |
| CoolingType | Central Air Conditioning |
| ExteriorFinish | Brick |
| FireProtection | Smoke Detectors |
| FireplacePresent | Yes |
| FireplaceTotal | 2 |
| FoundationType | Poured Concrete |
| HeatingFuel | Natural Gas |
| HeatingType | Forced Air |
| StoriesTotal | 1 |
| SizeInterior | 3400 Sqft |
| Type | House |
| UtilityWater | Dug Well |
Parking
Land
| AccessType | Highway Access, Highway Nearby |
| Acreage | No |
| LandAmenities | Park, Place Of Worship, Playground, Schools, Shopping |
| Sewer | Septic System |
| SizeDepth | 200 Ft |
| SizeFrontage | 226 Ft |
| SizeTotalText | 1/2 - 1.99 Acres |
| ZoningDescription | R4 |
Rooms
| Level | Type | Length | Width | Dimensions |
|---|
| Lower Level | Bedroom | | | 9'4'' x 11'9'' |
| Lower Level | Bedroom | | | 9'5'' x 11'0'' |
| Lower Level | Primary Bedroom | | | 12'10'' x 11'9'' |
| Lower Level | Laundry Room | | | 9'10'' x 11'10'' |
| Lower Level | 4pc Bathroom | | | Measurements not available |
| Lower Level | Recreation Room | | | 24'6'' x 25'8'' |
| Main Level | 3pc Bathroom | | | Measurements not available |
| Main Level | Other | | | 7'8'' x 10'3'' |
| Main Level | Kitchen | | | 16'1'' x 14'1'' |
| Main Level | Primary Bedroom | | | 13'4'' x 26'10'' |
| Main Level | 3pc Bathroom | | | Measurements not available |
| Main Level | Laundry Room | | | Measurements not available |
| Main Level | Dining Room | | | 14'4'' x 14'7'' |
| Main Level | Living Room | | | 24'7'' x 12'6'' |
Utilities
| Cable | Available |
| Electricity | Available |
| Natural Gas | Available |
| Telephone | Available |
https://www.realtor.ca/real-estate/27271656/290-highway-5-highway-st-george















