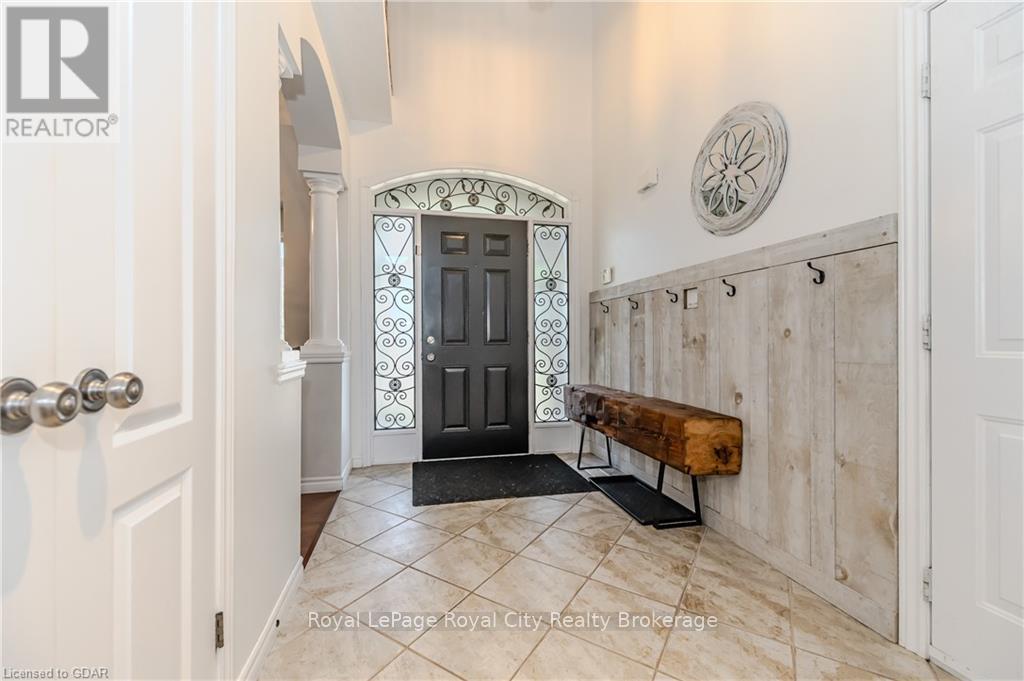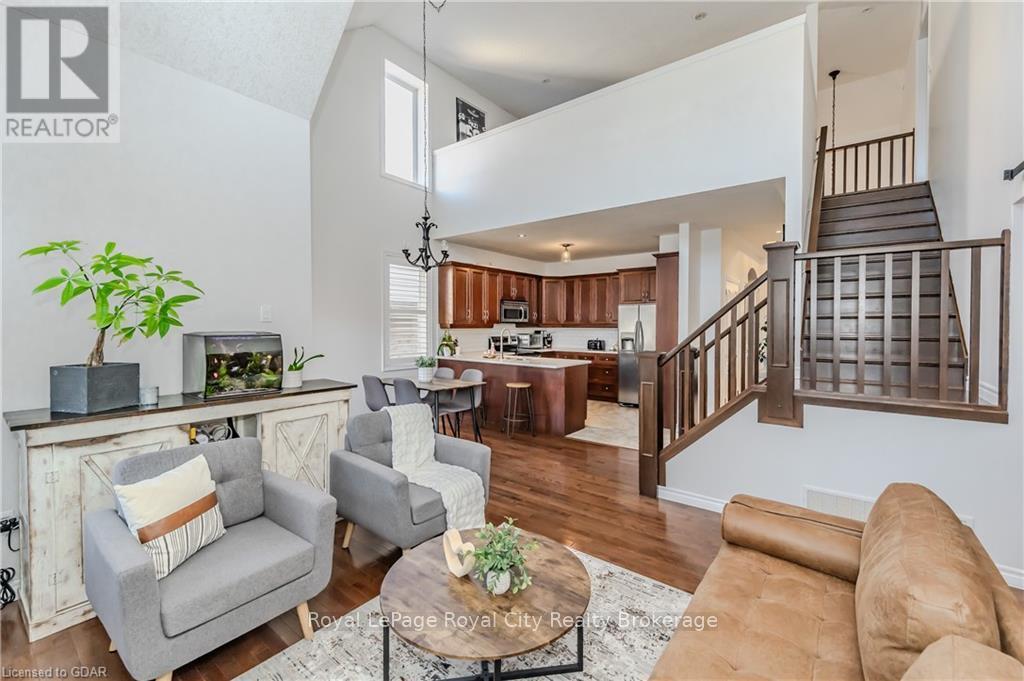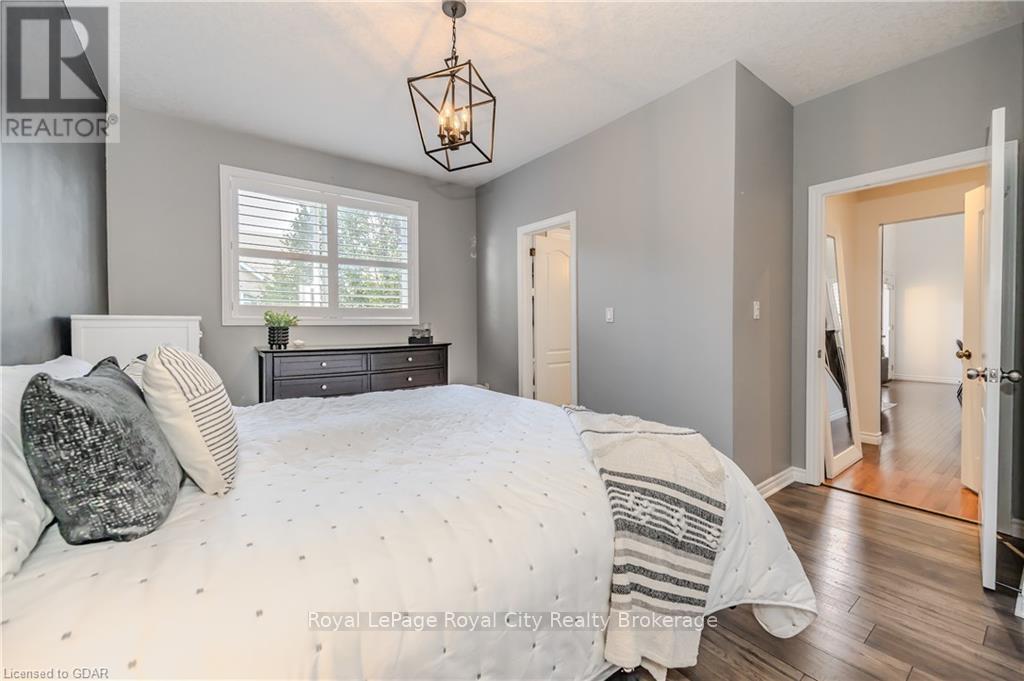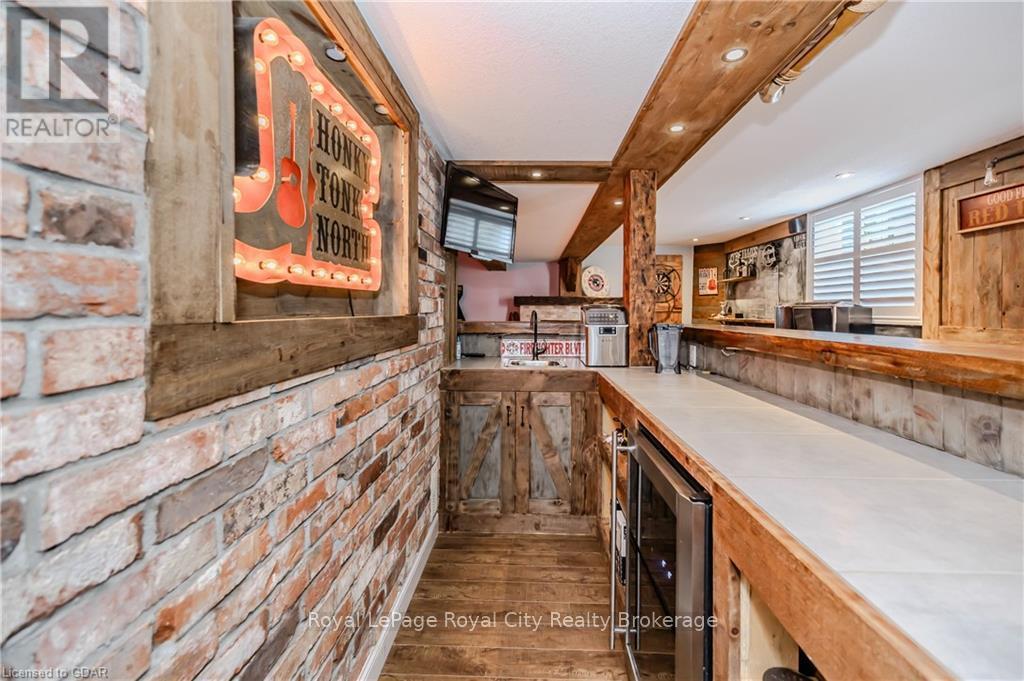4 Bedroom 4 Bathroom
Fireplace Central Air Conditioning
$1,189,000
Step into this charming brick bungaloft nestled in the heart of Kortright West, where your dream home awaits. From the moment you arrive, the exquisite curb appeal and elegant divided double car garage will draw you in.As you enter, you'll be greeted by a bright and inviting front room, perfect for a cozy dining area, a stylish living room, or even a home office. The open-concept kitchen and living room span the back of the house, featuring a stunning accent wall that beautifully ties the decor together. The main floor offers a serene primary suite, making this home wonderfully accessible. Head upstairs to discover a cozy loft, two generous bedrooms, and a lovely four-piece bathroom, providing plenty of space for family and guests. But the true pièce de résistance is the basement—an incredible entertainment haven! With a full walkout, this space is bright and airy, boasting impressive millwork and a fantastic bar area that’s perfect for gatherings. The seamless flow between the interior and exterior spaces creates an ideal atmosphere for hosting, whether you're inside or enjoying the outdoors. And let’s not forget the amazing amenities nearby! This location is a commuter's dream, just a stroll away from shops, schools, and picturesque walking trails, with the university close at hand. You’ll fall in love the moment you step inside. This home is truly a gem that needs to be seen in person to be fully appreciated. Come discover your new oasis today! (id:48850)
Property Details
| MLS® Number | X11879789 |
| Property Type | Single Family |
| Community Name | Hanlon Creek |
| EquipmentType | Water Heater |
| Features | Lighting |
| ParkingSpaceTotal | 4 |
| RentalEquipmentType | Water Heater |
| Structure | Deck, Porch |
Building
| BathroomTotal | 4 |
| BedroomsAboveGround | 3 |
| BedroomsBelowGround | 1 |
| BedroomsTotal | 4 |
| Amenities | Fireplace(s) |
| Appliances | Central Vacuum, Dishwasher, Dryer, Garage Door Opener, Microwave, Range, Refrigerator, Washer, Window Coverings |
| BasementFeatures | Separate Entrance, Walk Out |
| BasementType | N/a |
| ConstructionStyleAttachment | Detached |
| CoolingType | Central Air Conditioning |
| ExteriorFinish | Aluminum Siding, Brick |
| FireProtection | Alarm System, Smoke Detectors |
| FireplacePresent | Yes |
| FireplaceTotal | 2 |
| FoundationType | Concrete |
| HalfBathTotal | 1 |
| StoriesTotal | 1 |
| Type | House |
| UtilityWater | Municipal Water |
Parking
Land
| Acreage | No |
| FenceType | Fenced Yard |
| Sewer | Sanitary Sewer |
| SizeDepth | 82 Ft ,1 In |
| SizeFrontage | 51 Ft ,6 In |
| SizeIrregular | 51.51 X 82.12 Ft |
| SizeTotalText | 51.51 X 82.12 Ft|under 1/2 Acre |
| ZoningDescription | R.1c-14 |
Rooms
| Level | Type | Length | Width | Dimensions |
|---|
| Second Level | Bedroom | 3.66 m | 4.19 m | 3.66 m x 4.19 m |
| Second Level | Bedroom | 3.33 m | 4.19 m | 3.33 m x 4.19 m |
| Second Level | Loft | 6.25 m | 5.79 m | 6.25 m x 5.79 m |
| Second Level | Bathroom | 2.29 m | 4.22 m | 2.29 m x 4.22 m |
| Basement | Bathroom | 2.57 m | 1.68 m | 2.57 m x 1.68 m |
| Basement | Recreational, Games Room | 1.42 m | 3.12 m | 1.42 m x 3.12 m |
| Basement | Bedroom | 4.14 m | 4.85 m | 4.14 m x 4.85 m |
| Basement | Laundry Room | 3.28 m | 1.68 m | 3.28 m x 1.68 m |
| Basement | Recreational, Games Room | 5.11 m | 9.53 m | 5.11 m x 9.53 m |
| Basement | Utility Room | 3.1 m | 2.62 m | 3.1 m x 2.62 m |
| Main Level | Bathroom | 0.91 m | 2.34 m | 0.91 m x 2.34 m |
| Main Level | Other | 2.82 m | 2.31 m | 2.82 m x 2.31 m |
| Main Level | Dining Room | 2.95 m | 1.8 m | 2.95 m x 1.8 m |
| Main Level | Family Room | 5.03 m | 3.96 m | 5.03 m x 3.96 m |
| Main Level | Foyer | 3.48 m | 2.01 m | 3.48 m x 2.01 m |
| Main Level | Kitchen | 3.05 m | 4.67 m | 3.05 m x 4.67 m |
| Main Level | Living Room | 4.6 m | 3.53 m | 4.6 m x 3.53 m |
| Main Level | Primary Bedroom | 4.67 m | 3.99 m | 4.67 m x 3.99 m |
Utilities
https://www.realtor.ca/real-estate/27706864/30-geddes-crescent-guelph-hanlon-creek-hanlon-creek










































