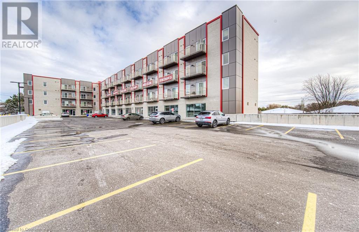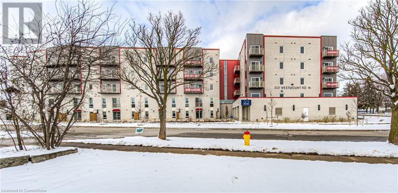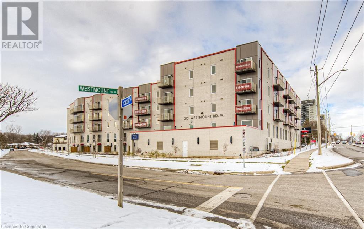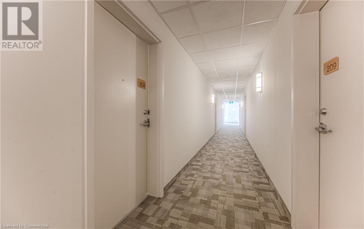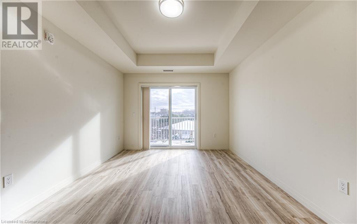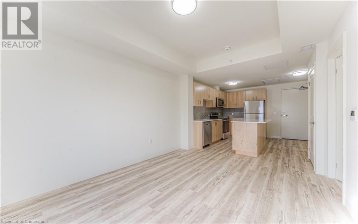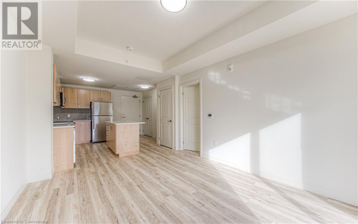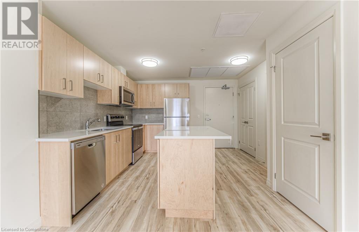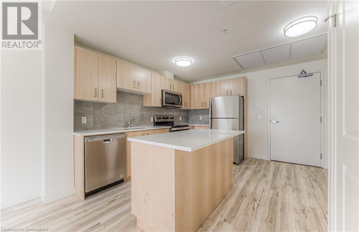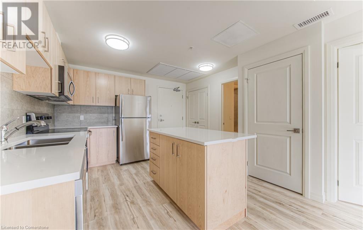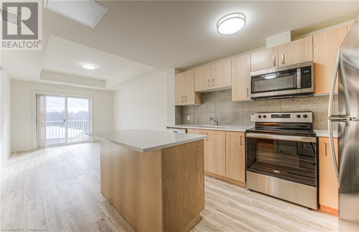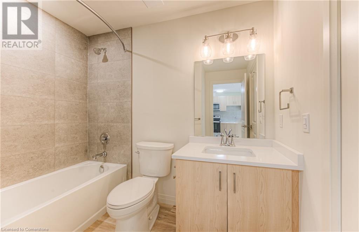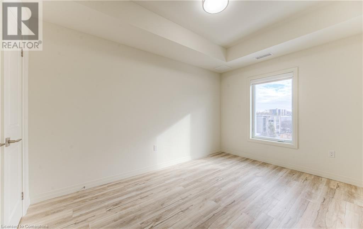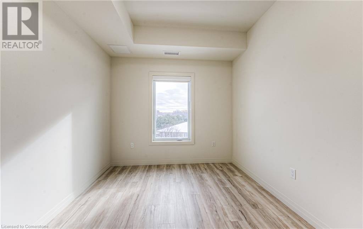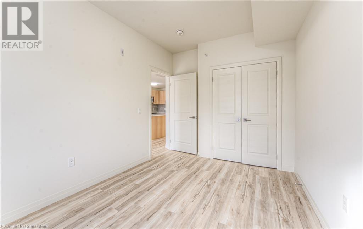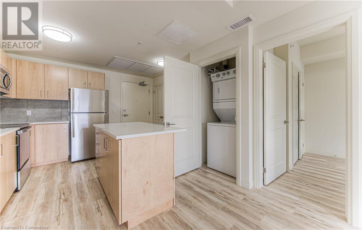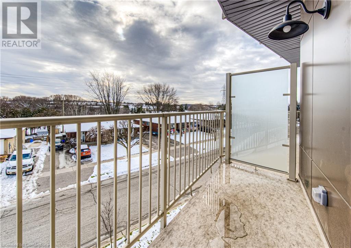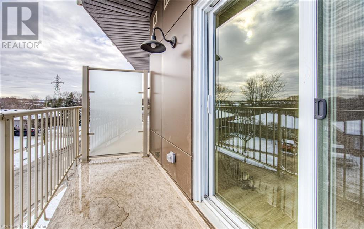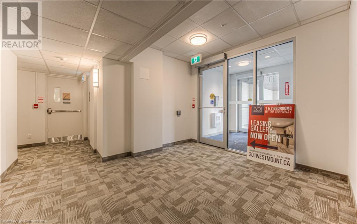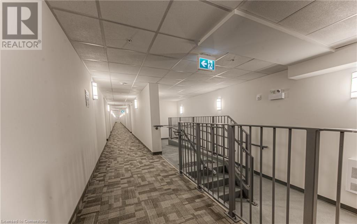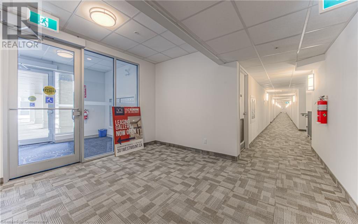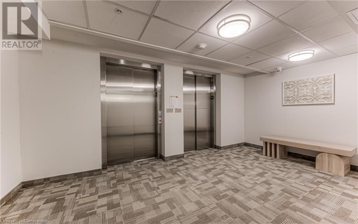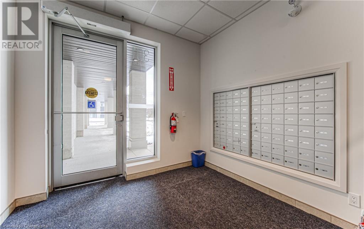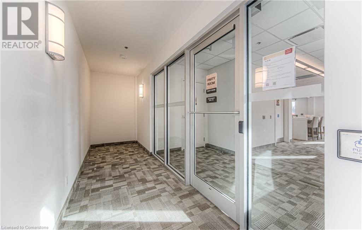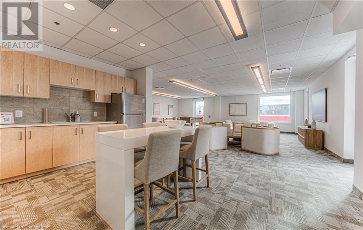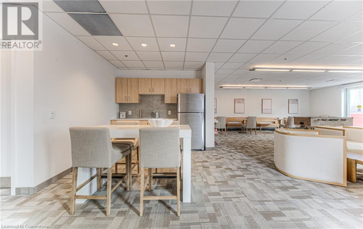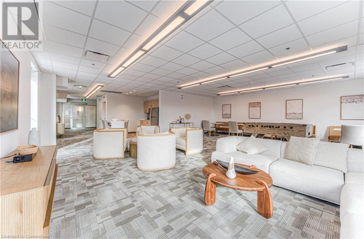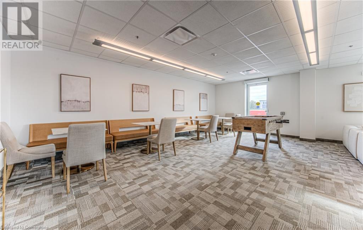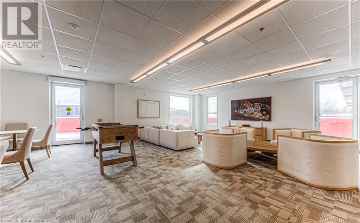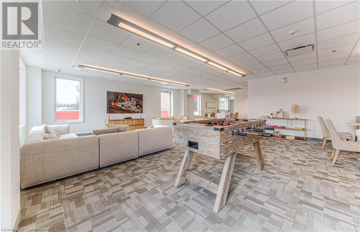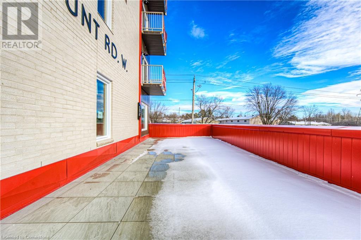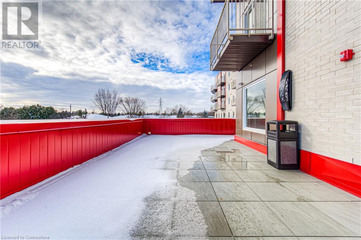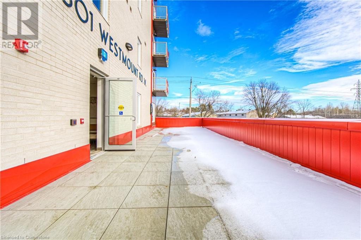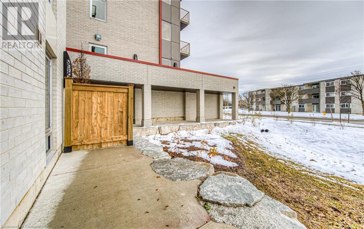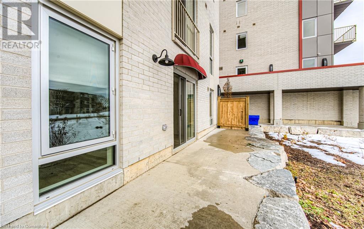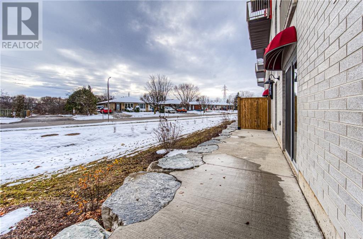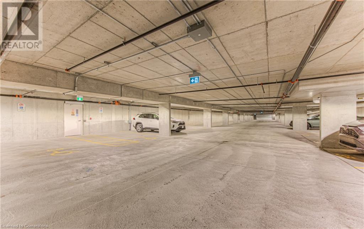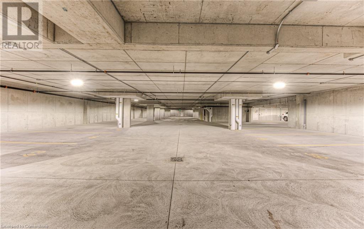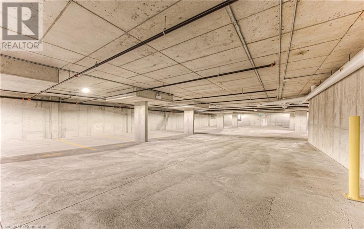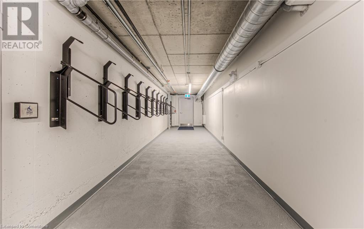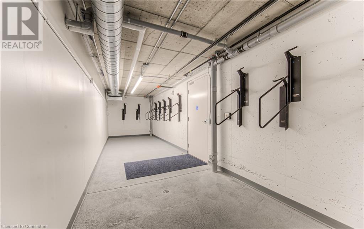1 Bedroom 1 Bathroom 537 sqft
Central Air Conditioning Forced Air, Heat Pump
$1,890 MonthlyInsurance, Landscaping, Property Management, Exterior Maintenance
Welcome to this beautiful brand-new apartment building!!!! This ultra-modern centrally located complex just opened their doors. Close proximity to casual dining, groceries, medical services, coffee, Bus Routes, short walk to Highland Road. Steps from Iron horse trail and greenspaces. This South facing unit comes with 1 bedroom 1 bathrooms 537 Square feet of living space. Bright and airy, all units come standard with In-suite laundry, Fridge, Stove, Microwave Hood Fan Combo OTC, & Dishwasher. Other units available if this does not meet your requirements. Building comes with multiple floor plans and higher ceilings that will accommodate your personal taste. Choice of Juliet, Full balcony or walk out patios. Window coverings included; just bring your furniture. This unit comes with a Full balcony. Property comes with lots of designated underground parking which tenants can rent individual spaces and ample above ground visitor and commercial parking and secure bike storage. This building appeals to all demographics from retirees, young professionals and live work situations. (id:48850)
Property Details
| MLS® Number | 40683925 |
| Property Type | Single Family |
| AmenitiesNearBy | Hospital, Park, Public Transit, Schools, Shopping |
| CommunityFeatures | School Bus |
| Features | Southern Exposure, Balcony, Paved Driveway |
Building
| BathroomTotal | 1 |
| BedroomsAboveGround | 1 |
| BedroomsTotal | 1 |
| Appliances | Dishwasher, Dryer, Microwave, Refrigerator, Stove, Washer, Microwave Built-in, Hood Fan, Window Coverings |
| BasementType | None |
| ConstructedDate | 2024 |
| ConstructionStyleAttachment | Attached |
| CoolingType | Central Air Conditioning |
| ExteriorFinish | Brick |
| FireProtection | Smoke Detectors |
| HeatingType | Forced Air, Heat Pump |
| StoriesTotal | 1 |
| SizeInterior | 537 Sqft |
| Type | Apartment |
| UtilityWater | Municipal Water |
Parking
| Underground | |
| Visitor Parking | |
Land
| Acreage | No |
| LandAmenities | Hospital, Park, Public Transit, Schools, Shopping |
| Sewer | Municipal Sewage System |
| SizeFrontage | 425 Ft |
| SizeTotalText | Unknown |
| ZoningDescription | Res |
Rooms
| Level | Type | Length | Width | Dimensions |
|---|
| Second Level | Living Room | | | 10'9'' x 13'8'' |
| Second Level | Kitchen | | | 7'6'' x 12'5'' |
| Second Level | Bedroom | | | 8'11'' x 13'7'' |
| Second Level | 4pc Bathroom | | | 7'3'' x 8'4'' |
https://www.realtor.ca/real-estate/27724394/301-westmount-road-w-unit-204-kitchener

