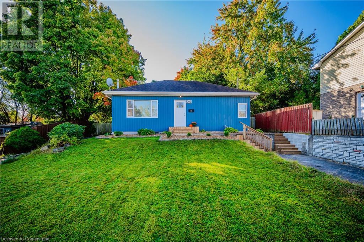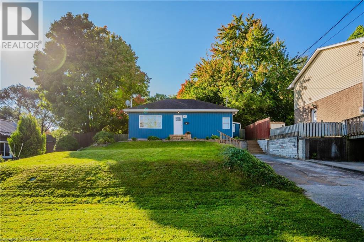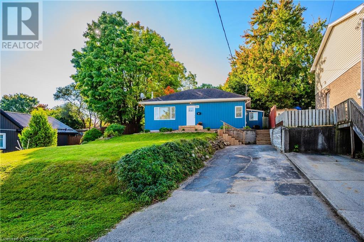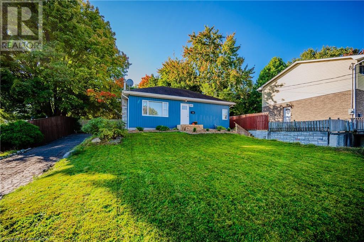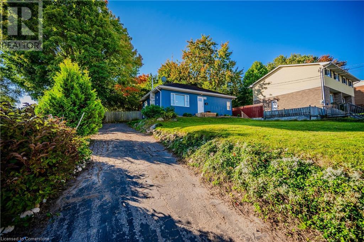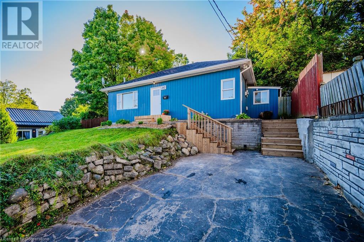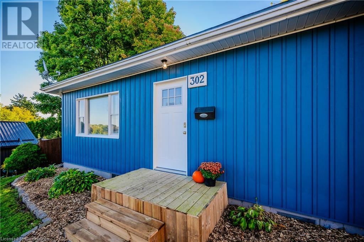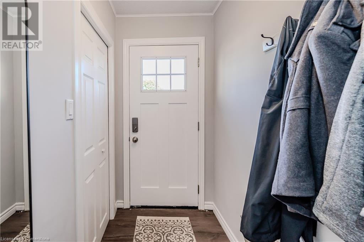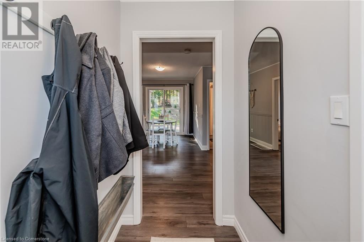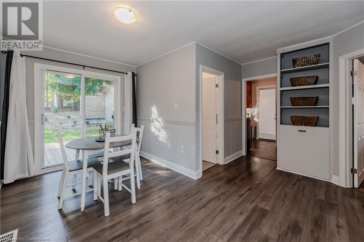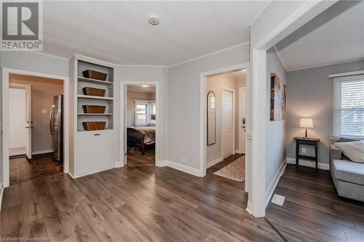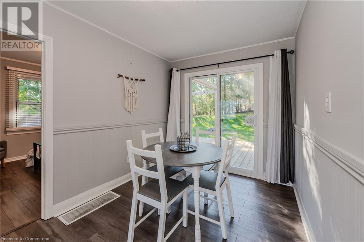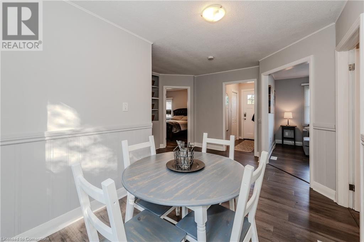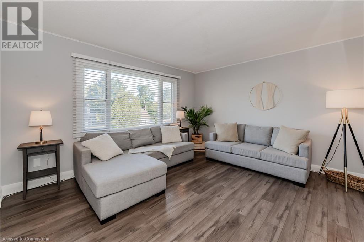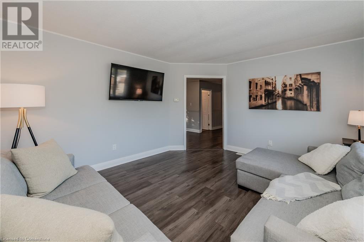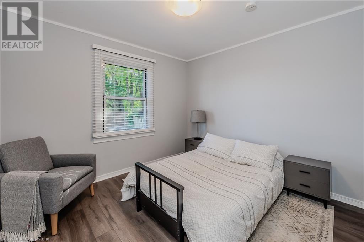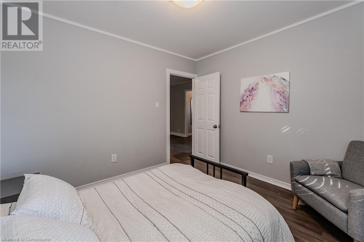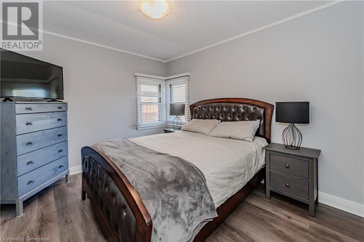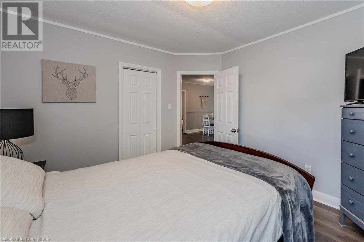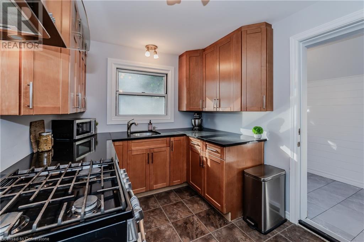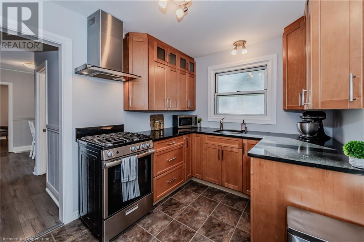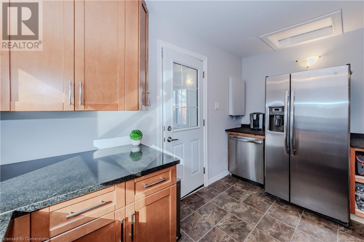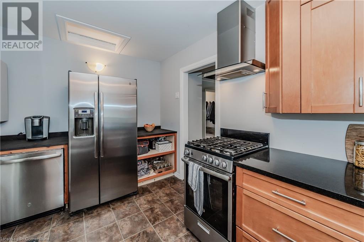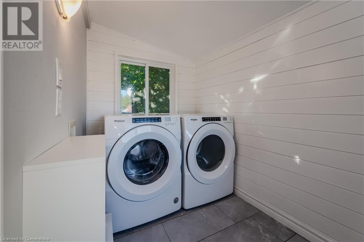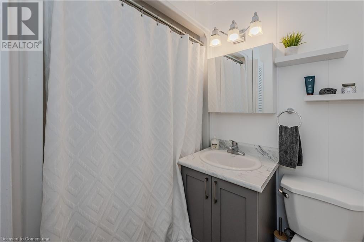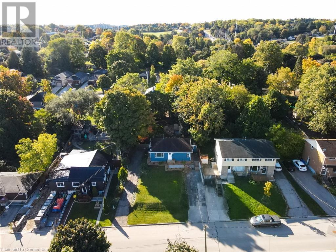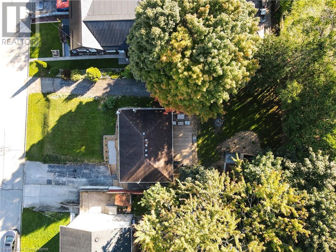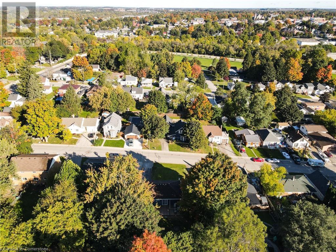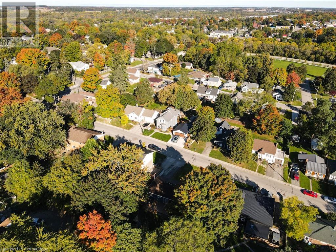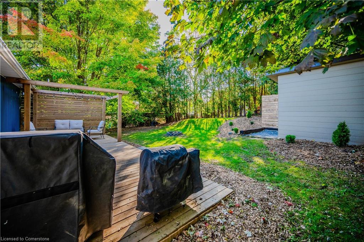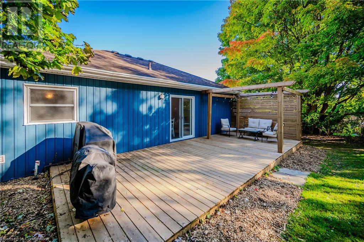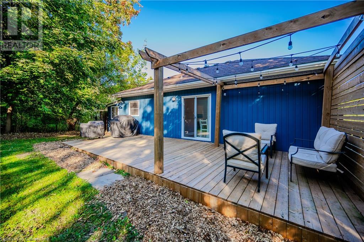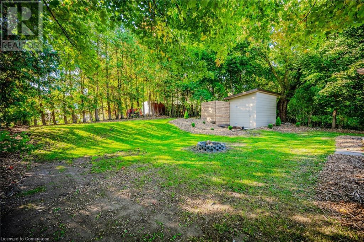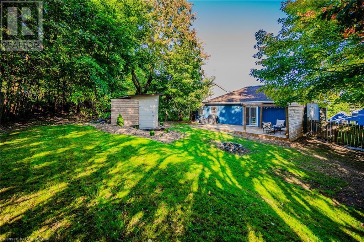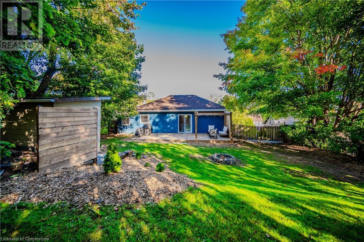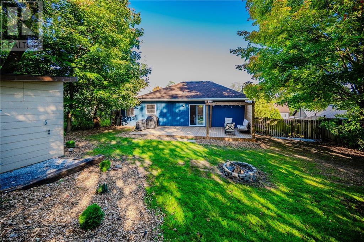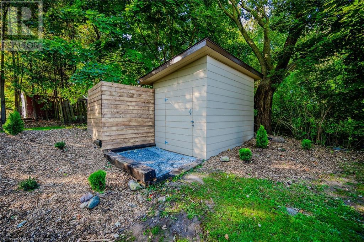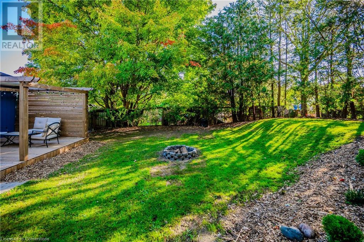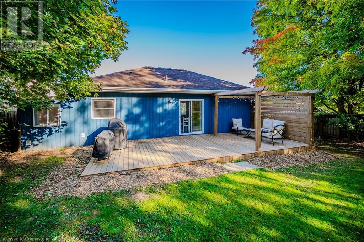302 Hay Street, Woodstock, Ontario N4S 2B9 (27538525)
302 Hay Street Woodstock, Ontario N4S 2B9
$469,900
Welcome home to Hay Street. This renovated bungalow on a spacious lot is perfect for first time home buyers, downsizers, or anyone looking to simply move in and enjoy main floor living. Step inside and be welcomed by an open floorplan with sightlines to your spacious and bright dining and living rooms. Two larger bedrooms are conveniently located just off of the main space. Your well-appointed kitchen features gorgeous granite countertops, gas stove, newer appliances (2019), and access to the recently updated (2024) laundry room. Sliding doors off your dining room lead to the newer (2022) deck with lovely pergola where you can entertain with ease overlooking the massive and extremely private yard with endless potential. Other updates to this adorable home include AC (2022), bathroom update (2020), siding and eaves (2020) and new shed (2024). This home has a convenient second driveway that accesses the backyard to easily park a trailer or boat, and providing parking for up to 7 vehicles. Conveniently located just minutes from hwy 401, and close to all amenities, don't miss your chance to call this cutie home! (id:48850)
Property Details
| MLS® Number | 40661814 |
| Property Type | Single Family |
| AmenitiesNearBy | Hospital, Park, Place Of Worship, Schools |
| EquipmentType | Water Heater |
| ParkingSpaceTotal | 7 |
| RentalEquipmentType | Water Heater |
Building
| BathroomTotal | 1 |
| BedroomsAboveGround | 2 |
| BedroomsTotal | 2 |
| Appliances | Dishwasher, Dryer, Refrigerator, Washer, Gas Stove(s) |
| ArchitecturalStyle | Bungalow |
| BasementDevelopment | Unfinished |
| BasementType | Full (unfinished) |
| ConstructedDate | 1953 |
| ConstructionStyleAttachment | Detached |
| CoolingType | Central Air Conditioning |
| ExteriorFinish | Vinyl Siding |
| FoundationType | Block |
| HeatingFuel | Natural Gas |
| HeatingType | Forced Air |
| StoriesTotal | 1 |
| SizeInterior | 889.94 Sqft |
| Type | House |
| UtilityWater | Municipal Water |
Land
| AccessType | Highway Access |
| Acreage | No |
| LandAmenities | Hospital, Park, Place Of Worship, Schools |
| Sewer | Municipal Sewage System |
| SizeDepth | 136 Ft |
| SizeFrontage | 66 Ft |
| SizeTotalText | Under 1/2 Acre |
| ZoningDescription | R2 |
Rooms
| Level | Type | Length | Width | Dimensions |
|---|---|---|---|---|
| Main Level | Living Room | 12'5'' x 13'8'' | ||
| Main Level | Laundry Room | 9'1'' x 5'5'' | ||
| Main Level | Kitchen | 12'11'' x 8'0'' | ||
| Main Level | Dining Room | 15'10'' x 8'2'' | ||
| Main Level | Bedroom | 10'0'' x 12'0'' | ||
| Main Level | Bedroom | 10'6'' x 10'1'' | ||
| Main Level | 4pc Bathroom | 6'11'' x 5'11'' |
https://www.realtor.ca/real-estate/27538525/302-hay-street-woodstock
Interested?
Contact us for more information

