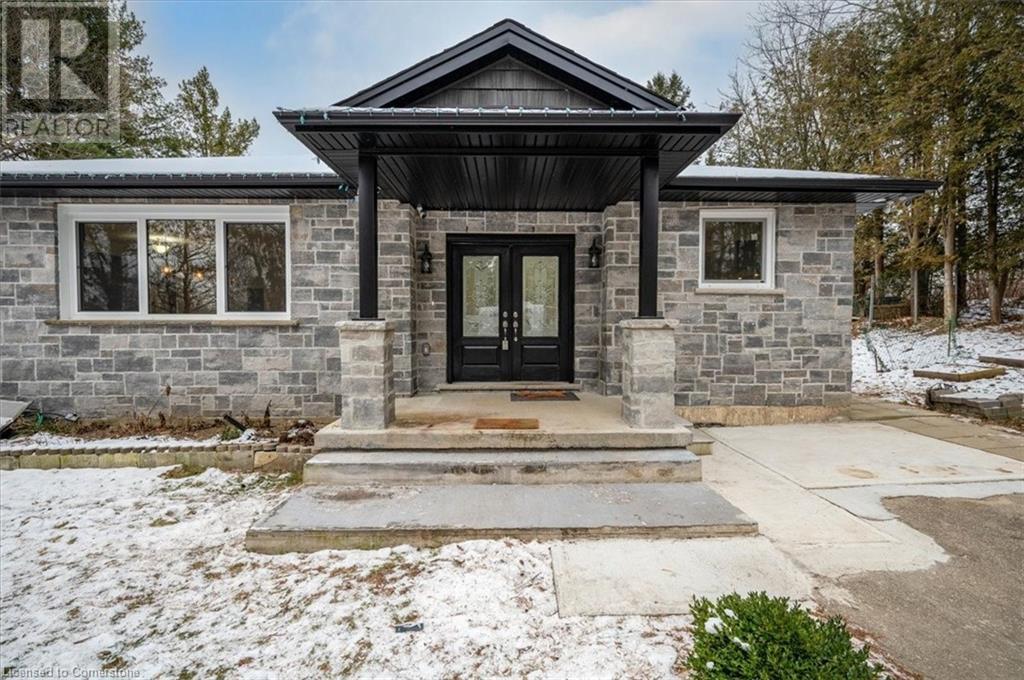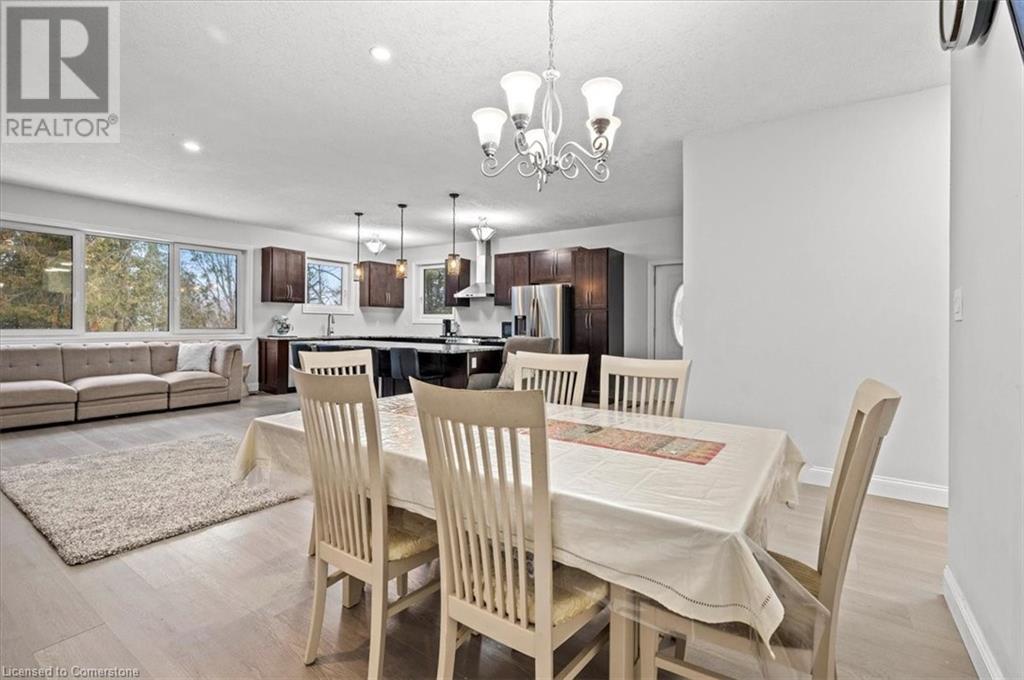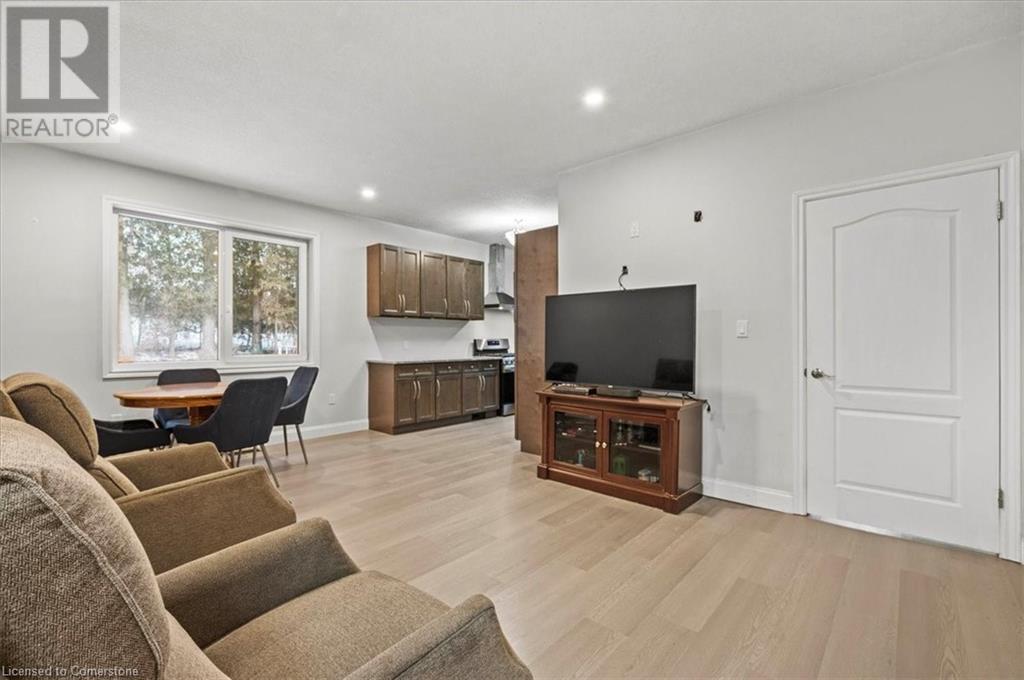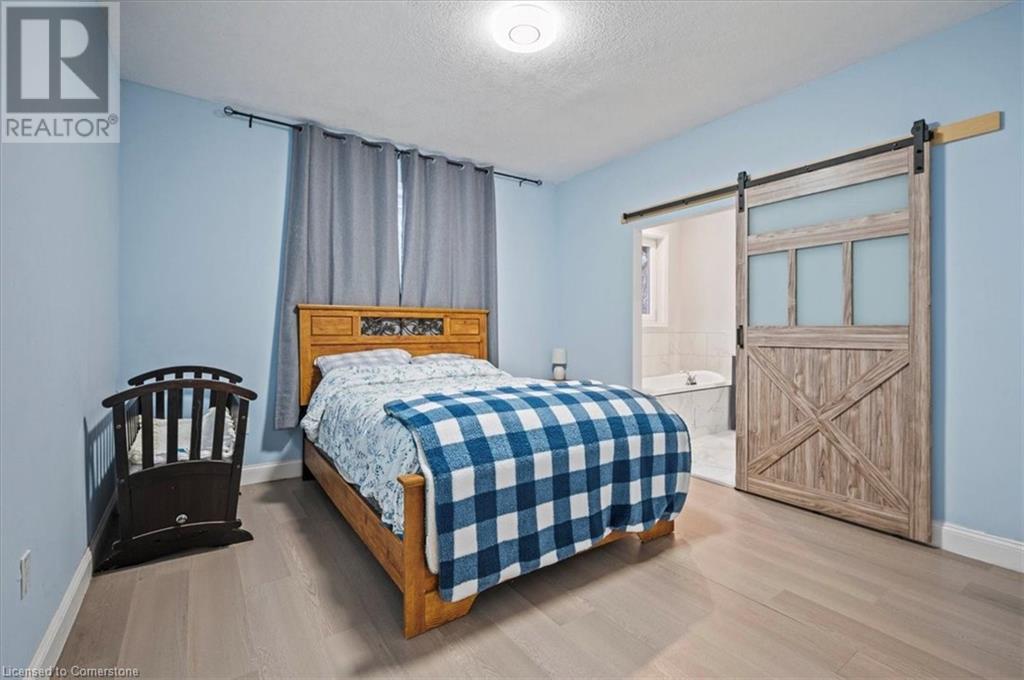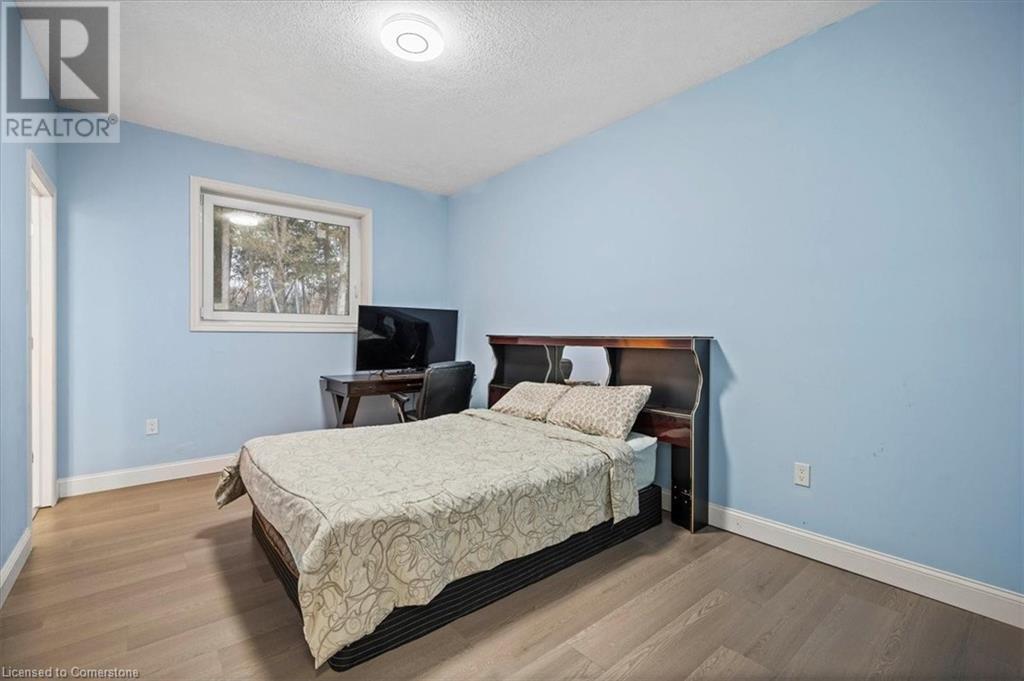308 Governors Road E, Paris, Ontario N3L 3E1 (27794418)
308 Governors Road E Paris, Ontario N3L 3E1
$1,499,000
1.1 PRIVATE ACRE WITH MAIN FLOOR IN-LAW LIVING! Step inside to a foyer leading to two separate units. Each halves are outfitted with 2 bedrooms and 2 bathrooms. Three of 4 bedrooms with ensuite along with individual kitchens to each unit. Stripped down to the foundation in 2022 and expanded for a larger footprint, this newly constructed home was completed in 2023. It boasts 2600 square feet above ground and a finished basement. Caressed by mature trees, a creek at the rear, a fully operating inground pool and a ton of parking, this rural retreat is your escape from urban living while being within the city limits.The septic tank was installed in 2023. Located within 5 minutes of Costco Brantford and many other amenities.This is a great property for an extended family. (id:48850)
Property Details
| MLS® Number | 40688372 |
| Property Type | Single Family |
| AmenitiesNearBy | Golf Nearby, Shopping |
| EquipmentType | None |
| Features | Country Residential, In-law Suite |
| ParkingSpaceTotal | 7 |
| PoolType | Inground Pool |
| RentalEquipmentType | None |
Building
| BathroomTotal | 4 |
| BedroomsAboveGround | 4 |
| BedroomsTotal | 4 |
| Appliances | Dishwasher, Dryer, Refrigerator, Stove, Washer, Gas Stove(s) |
| ArchitecturalStyle | Bungalow |
| BasementDevelopment | Finished |
| BasementType | Partial (finished) |
| ConstructedDate | 2023 |
| ConstructionStyleAttachment | Detached |
| CoolingType | Central Air Conditioning |
| ExteriorFinish | Brick, Stone |
| FoundationType | Poured Concrete |
| HeatingFuel | Natural Gas |
| HeatingType | Forced Air |
| StoriesTotal | 1 |
| SizeInterior | 3000 Sqft |
| Type | House |
| UtilityWater | Dug Well |
Land
| Acreage | No |
| LandAmenities | Golf Nearby, Shopping |
| Sewer | Septic System |
| SizeDepth | 300 Ft |
| SizeFrontage | 115 Ft |
| SizeTotalText | 1/2 - 1.99 Acres |
| ZoningDescription | A |
Rooms
| Level | Type | Length | Width | Dimensions |
|---|---|---|---|---|
| Basement | Other | 11'7'' x 7'9'' | ||
| Basement | Recreation Room | 23'2'' x 16'11'' | ||
| Main Level | Bedroom | 12'8'' x 11'7'' | ||
| Main Level | Bedroom | 15'0'' x 10'6'' | ||
| Main Level | 5pc Bathroom | Measurements not available | ||
| Main Level | 3pc Bathroom | Measurements not available | ||
| Main Level | Den | 19'4'' x 12'11'' | ||
| Main Level | Kitchen | 10'3'' x 9'3'' | ||
| Main Level | Kitchen | 22'1'' x 9'5'' | ||
| Main Level | Primary Bedroom | 14'3'' x 12'9'' | ||
| Main Level | Bedroom | 10'4'' x 9'0'' | ||
| Main Level | Full Bathroom | Measurements not available | ||
| Main Level | 4pc Bathroom | Measurements not available | ||
| Main Level | Dining Room | 14'2'' x 13'9'' | ||
| Main Level | Living Room | 14'7'' x 13'0'' | ||
| Main Level | Foyer | 9'8'' x 6'9'' |
https://www.realtor.ca/real-estate/27794418/308-governors-road-e-paris
Interested?
Contact us for more information







